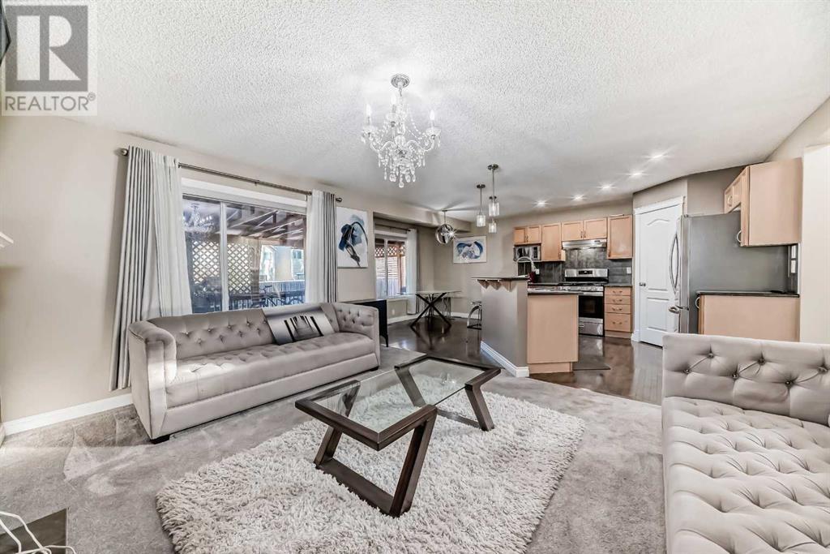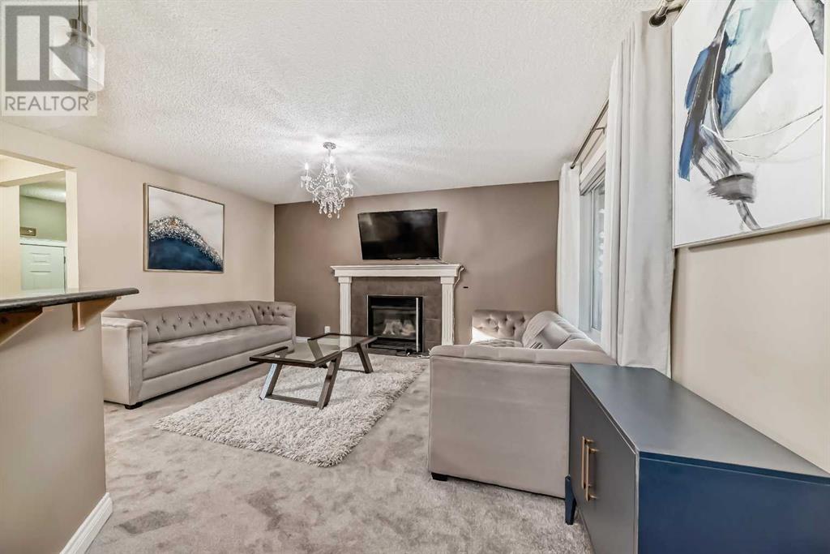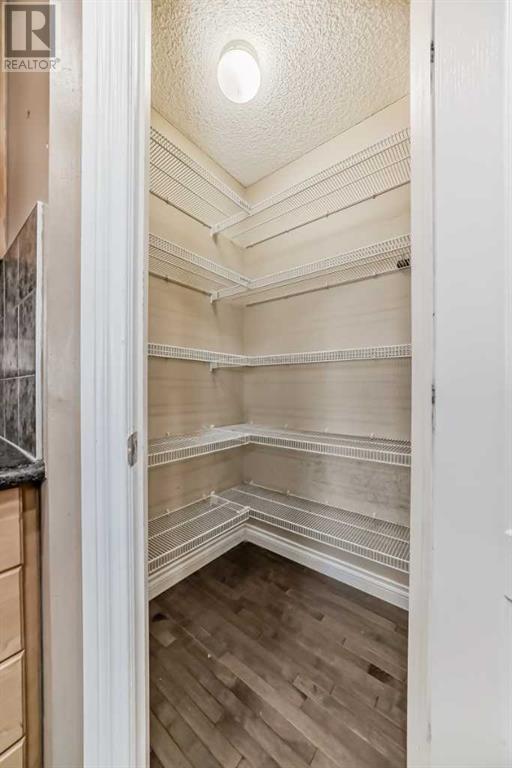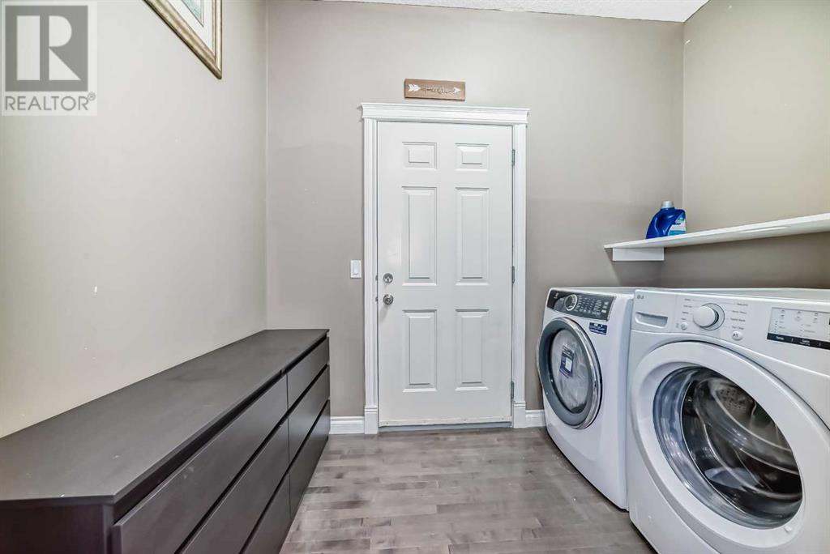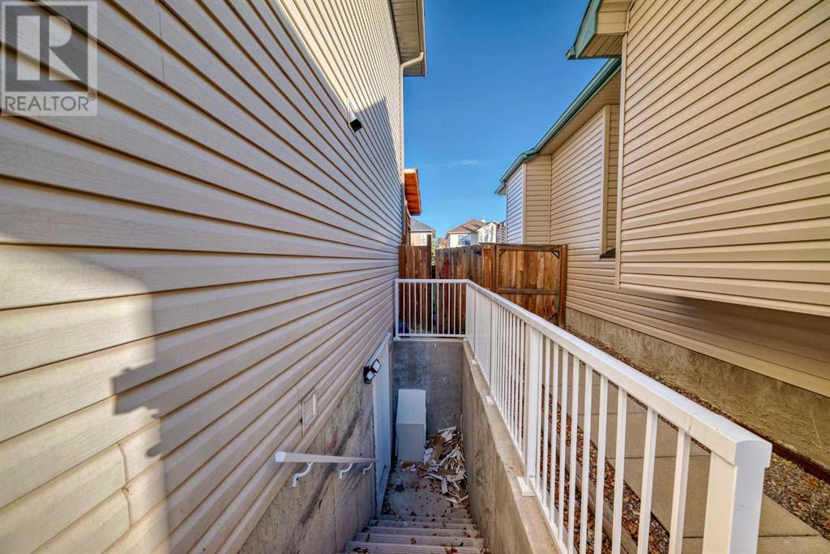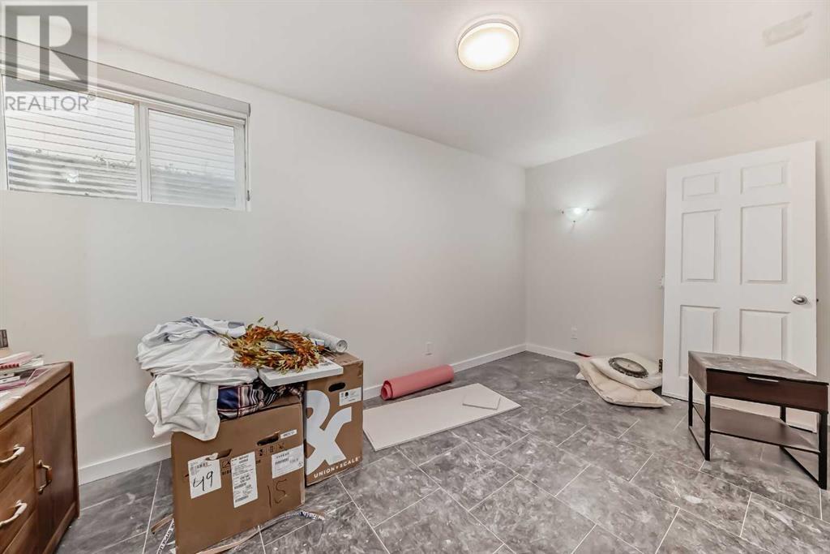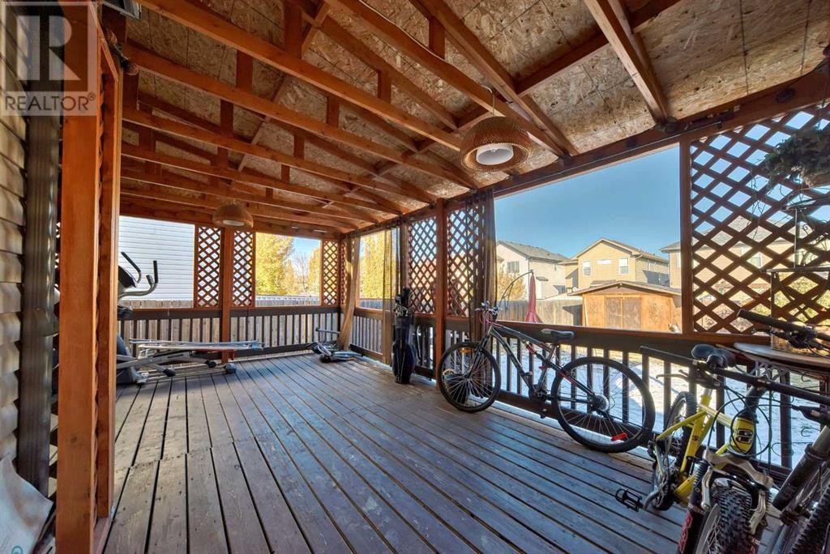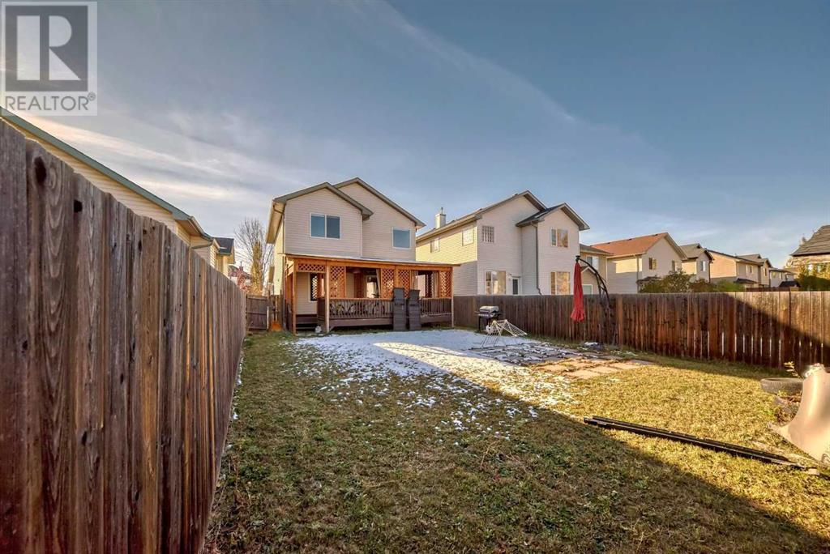4 Bedroom
4 Bathroom
1624.6 sqft
Fireplace
Central Air Conditioning
Central Heating
Landscaped
$689,000
Welcome to this delightful two-storey home nestled in the heart of Bridlewood, a community known for its family-friendly charm. This beautifully designed property offers 3 spacious bedrooms, 2.5 bathrooms, and a double attached garage. From the moment you step inside, a vaulted ceiling warmly welcomes you, creating an airy and inviting ambiance. Elegant hardwood floors grace the open-concept main level, where the living, dining, and kitchen areas seamlessly connect for effortless flow and comfort. The living room, with its cozy gas fireplace, is ideal for relaxing evenings, while the kitchen impresses with a functional island and breakfast bar, corner pantry, stainless steel appliances, and ample cabinetry and counter space. A door in the dining area opens onto a deck. Completing the main level are a convenient two-piece powder room and main floor laundry. Upstairs, you’ll find three generously sized bedrooms. The primary suite offers a peaceful retreat, featuring a walk-in closet and a luxurious four-piece ensuite. The fully developed basement is currently under construction for legalization as a one-bedroom legal suite, offering a family room, bedroom, kitchen, full bathroom, and laundry facilities. This home is ideally located near schools, parks, and playgrounds. Just a short drive away is Fish Creek Provincial Park, with easy access to Stoney Trail, Shawnessy Shopping Centre, and The Shops at Buffalo Run. Public transit options are also readily available, simplifying your daily commute. Discover exceptional family living in this Bridlewood gem! (id:57810)
Property Details
|
MLS® Number
|
A2177371 |
|
Property Type
|
Single Family |
|
Neigbourhood
|
Bridlewood |
|
Community Name
|
Bridlewood |
|
AmenitiesNearBy
|
Park, Playground, Schools, Shopping |
|
Features
|
See Remarks |
|
ParkingSpaceTotal
|
4 |
|
Plan
|
0410786 |
|
Structure
|
Deck |
Building
|
BathroomTotal
|
4 |
|
BedroomsAboveGround
|
3 |
|
BedroomsBelowGround
|
1 |
|
BedroomsTotal
|
4 |
|
Appliances
|
Washer, Refrigerator, Dishwasher, Stove, Dryer, Microwave, Hood Fan |
|
BasementType
|
See Remarks |
|
ConstructedDate
|
2004 |
|
ConstructionMaterial
|
Wood Frame |
|
ConstructionStyleAttachment
|
Detached |
|
CoolingType
|
Central Air Conditioning |
|
FireplacePresent
|
Yes |
|
FireplaceTotal
|
1 |
|
FlooringType
|
Carpeted, Hardwood |
|
FoundationType
|
Poured Concrete |
|
HalfBathTotal
|
1 |
|
HeatingType
|
Central Heating |
|
StoriesTotal
|
2 |
|
SizeInterior
|
1624.6 Sqft |
|
TotalFinishedArea
|
1624.6 Sqft |
|
Type
|
House |
Parking
Land
|
Acreage
|
No |
|
FenceType
|
Fence |
|
LandAmenities
|
Park, Playground, Schools, Shopping |
|
LandscapeFeatures
|
Landscaped |
|
SizeFrontage
|
10.4 M |
|
SizeIrregular
|
426.00 |
|
SizeTotal
|
426 M2|4,051 - 7,250 Sqft |
|
SizeTotalText
|
426 M2|4,051 - 7,250 Sqft |
|
ZoningDescription
|
R-g |
Rooms
| Level |
Type |
Length |
Width |
Dimensions |
|
Second Level |
Primary Bedroom |
|
|
10.92 Ft x 12.42 Ft |
|
Second Level |
Other |
|
|
9.67 Ft x 4.25 Ft |
|
Second Level |
4pc Bathroom |
|
|
11.67 Ft x 7.42 Ft |
|
Second Level |
Bedroom |
|
|
9.42 Ft x 9.67 Ft |
|
Second Level |
Bedroom |
|
|
9.42 Ft x 10.00 Ft |
|
Second Level |
4pc Bathroom |
|
|
9.75 Ft x 4.92 Ft |
|
Second Level |
Bonus Room |
|
|
16.92 Ft x 11.42 Ft |
|
Basement |
Other |
|
|
.00 Ft x .00 Ft |
|
Basement |
Family Room |
|
|
9.67 Ft x 13.67 Ft |
|
Basement |
Bedroom |
|
|
9.08 Ft x 14.75 Ft |
|
Basement |
4pc Bathroom |
|
|
8.25 Ft x 4.83 Ft |
|
Basement |
Other |
|
|
8.83 Ft x 10.00 Ft |
|
Main Level |
Living Room |
|
|
12.08 Ft x 15.33 Ft |
|
Main Level |
Dining Room |
|
|
10.92 Ft x 8.67 Ft |
|
Main Level |
Kitchen |
|
|
11.42 Ft x 11.67 Ft |
|
Main Level |
Pantry |
|
|
3.92 Ft x 3.92 Ft |
|
Main Level |
2pc Bathroom |
|
|
4.67 Ft x 4.58 Ft |
|
Main Level |
Laundry Room |
|
|
9.42 Ft x 5.58 Ft |
|
Main Level |
Other |
|
|
5.67 Ft x 6.25 Ft |
https://www.realtor.ca/real-estate/27615692/257-bridlemeadows-common-sw-calgary-bridlewood



