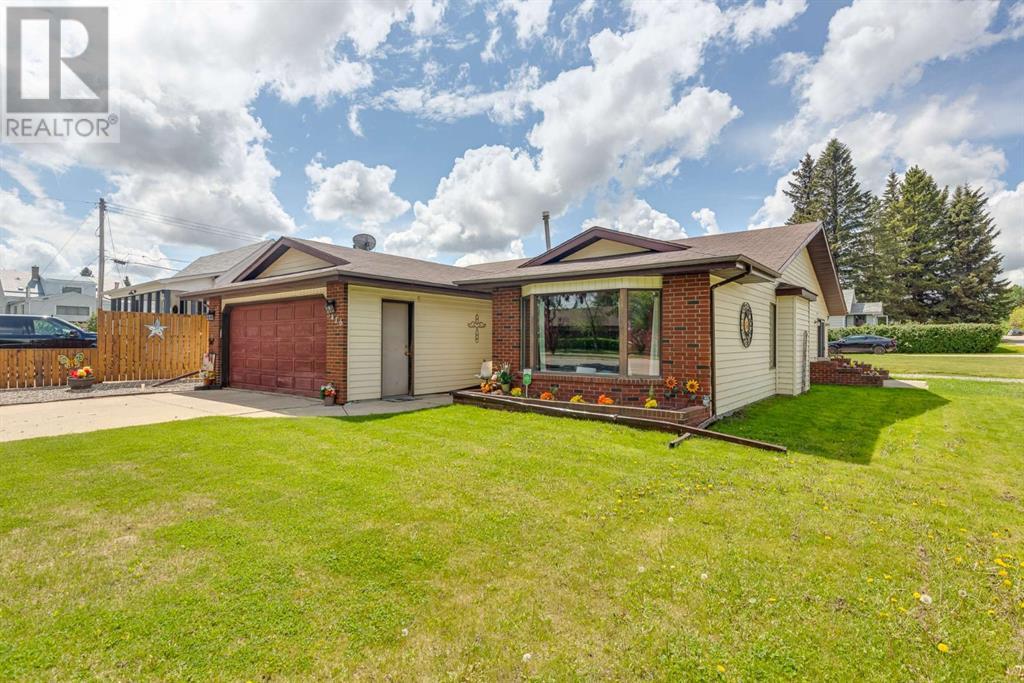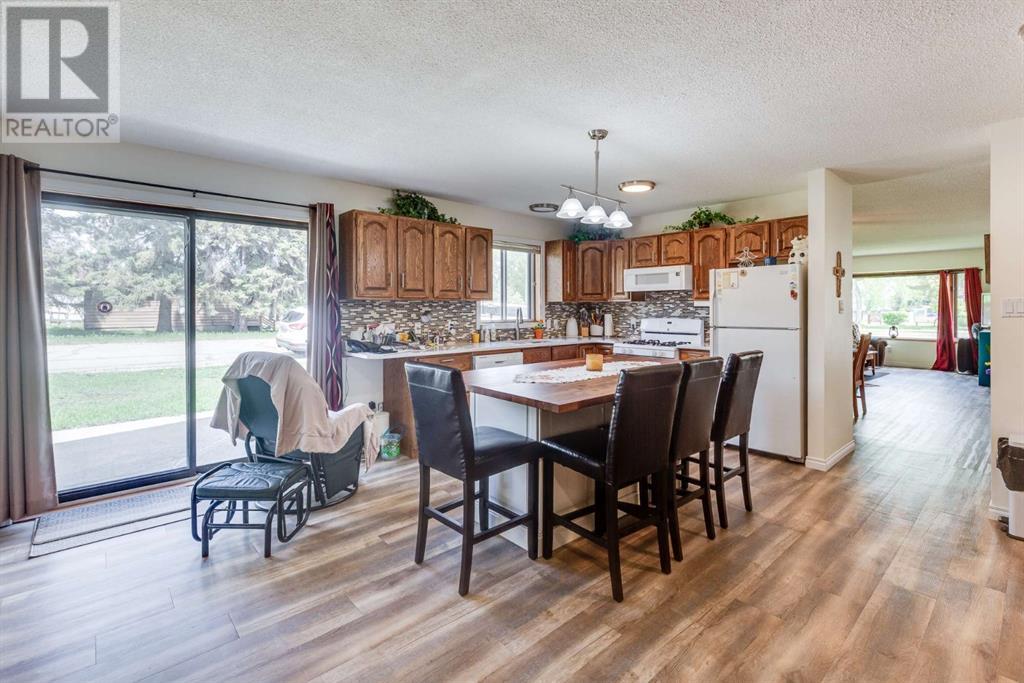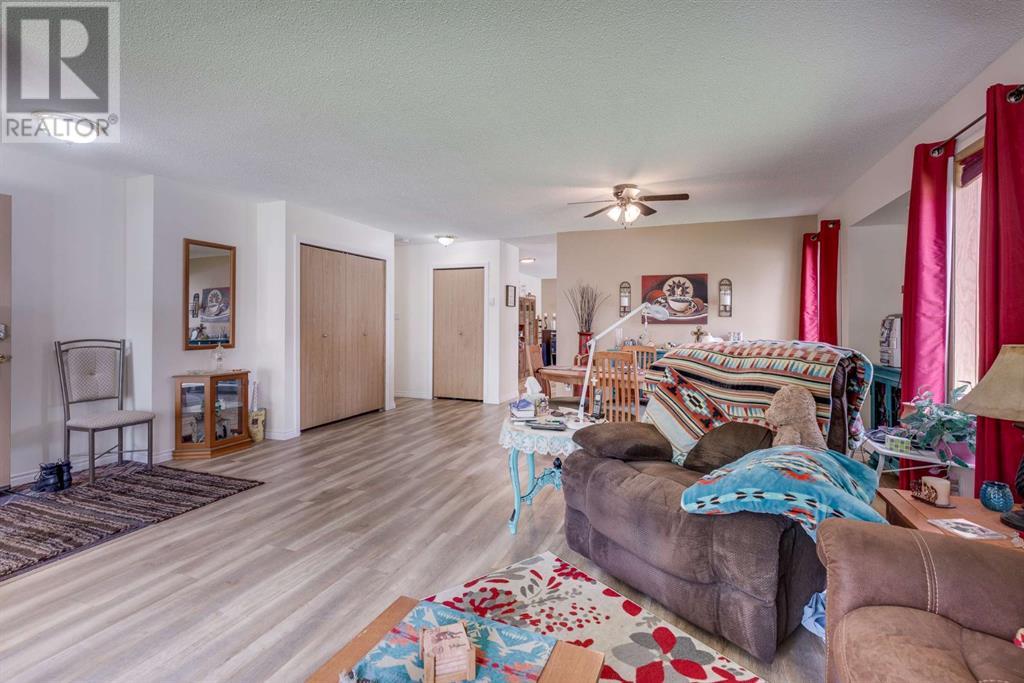3 Bedroom
2 Bathroom
1594.68 sqft
Bungalow
Fireplace
None
In Floor Heating
Lawn
$315,000
This is the perfect home for someone wanting to downsize and move to town! Well built and designed for comfortable living, this 1594 sq' house has recently undergone an extensive interior renovation. The open floorplan consists of a large dining/living room and a bright, open kitchen with lots of counter space, cupboards and a large island complete with a breakfast bar. There are two good sized bedrooms; one of which is currently being used as an office and a 4pc main bath across the hall. The roomy primary bedroom has it's own 3pc ensuite and 2 closets. The laundry room is conveniently located off of the interior door from the garage. This well built bungalow is energy efficient with 2'x6' walls, everything on one level and in-floor heating throughout including the garage. There are so many things to love about this home! (id:57810)
Property Details
|
MLS® Number
|
A2177431 |
|
Property Type
|
Single Family |
|
AmenitiesNearBy
|
Park, Playground, Recreation Nearby, Schools, Shopping |
|
Features
|
No Animal Home, No Smoking Home |
|
ParkingSpaceTotal
|
4 |
|
Plan
|
8520557 |
|
Structure
|
None |
Building
|
BathroomTotal
|
2 |
|
BedroomsAboveGround
|
3 |
|
BedroomsTotal
|
3 |
|
Appliances
|
Refrigerator, Dishwasher, Stove, Microwave Range Hood Combo, Window Coverings, Washer & Dryer |
|
ArchitecturalStyle
|
Bungalow |
|
BasementType
|
None |
|
ConstructedDate
|
1986 |
|
ConstructionStyleAttachment
|
Detached |
|
CoolingType
|
None |
|
ExteriorFinish
|
Brick, Vinyl Siding |
|
FireplacePresent
|
Yes |
|
FireplaceTotal
|
1 |
|
FlooringType
|
Laminate |
|
FoundationType
|
Slab |
|
HeatingFuel
|
Natural Gas |
|
HeatingType
|
In Floor Heating |
|
StoriesTotal
|
1 |
|
SizeInterior
|
1594.68 Sqft |
|
TotalFinishedArea
|
1594.68 Sqft |
|
Type
|
House |
Parking
Land
|
Acreage
|
No |
|
FenceType
|
Not Fenced |
|
LandAmenities
|
Park, Playground, Recreation Nearby, Schools, Shopping |
|
LandscapeFeatures
|
Lawn |
|
SizeDepth
|
27.43 M |
|
SizeFrontage
|
19.8 M |
|
SizeIrregular
|
543.09 |
|
SizeTotal
|
543.09 M2|4,051 - 7,250 Sqft |
|
SizeTotalText
|
543.09 M2|4,051 - 7,250 Sqft |
|
ZoningDescription
|
R2 |
Rooms
| Level |
Type |
Length |
Width |
Dimensions |
|
Main Level |
3pc Bathroom |
|
|
5.00 Ft x 8.33 Ft |
|
Main Level |
4pc Bathroom |
|
|
7.92 Ft x 5.00 Ft |
|
Main Level |
Bedroom |
|
|
9.92 Ft x 13.00 Ft |
|
Main Level |
Bedroom |
|
|
9.92 Ft x 9.92 Ft |
|
Main Level |
Dining Room |
|
|
18.42 Ft x 9.50 Ft |
|
Main Level |
Kitchen |
|
|
17.17 Ft x 20.42 Ft |
|
Main Level |
Laundry Room |
|
|
6.50 Ft x 8.75 Ft |
|
Main Level |
Living Room |
|
|
13.00 Ft x 18.58 Ft |
|
Main Level |
Primary Bedroom |
|
|
16.25 Ft x 14.08 Ft |
|
Main Level |
Furnace |
|
|
3.83 Ft x 2.92 Ft |
https://www.realtor.ca/real-estate/27616667/5416-50-street-rimbey




































