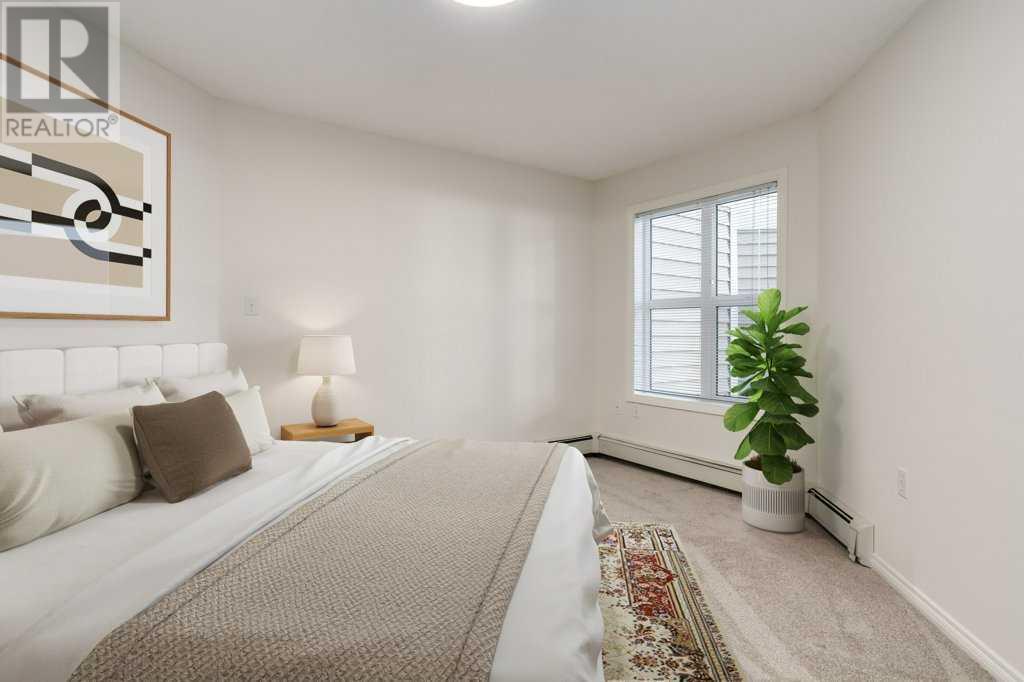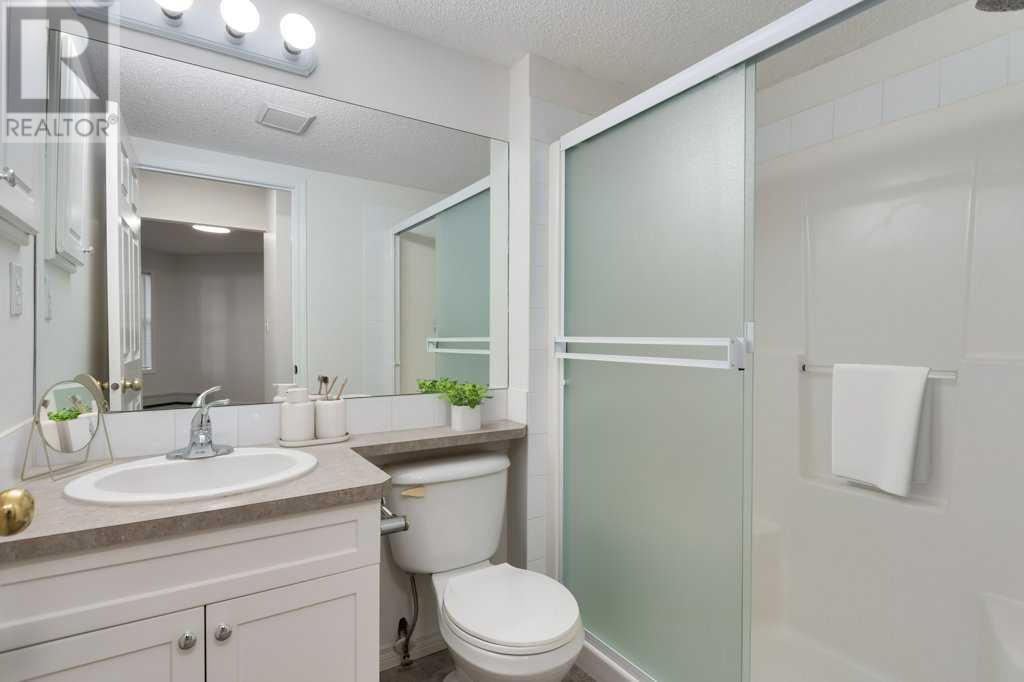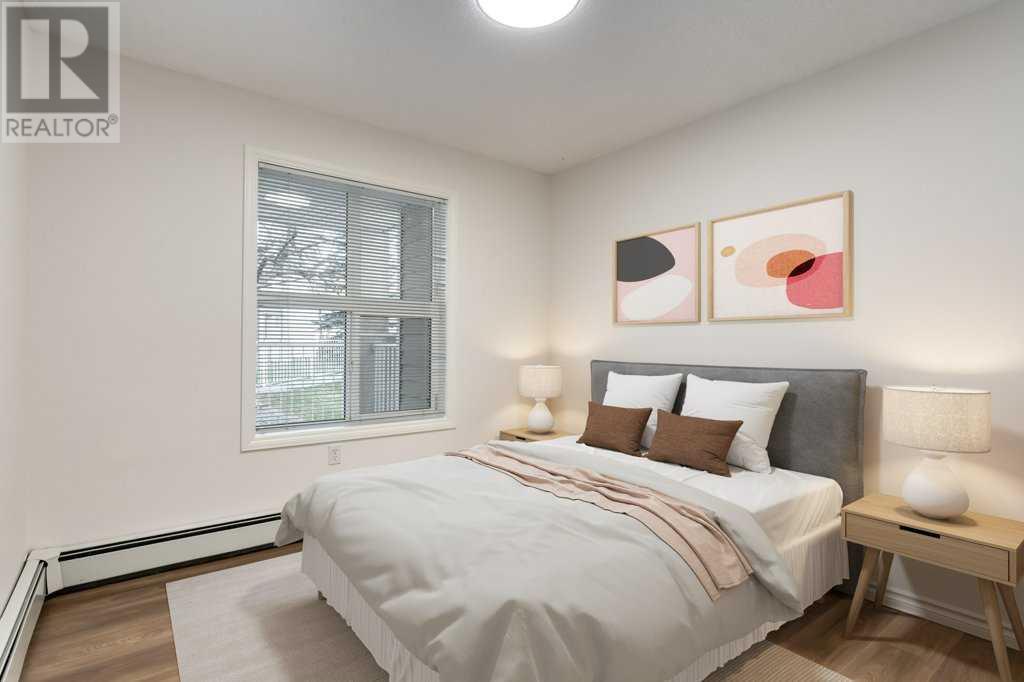118, 6800 Hunterview Drive Nw Calgary, Alberta T2K 6K5
$374,900Maintenance, Common Area Maintenance, Heat, Insurance, Ground Maintenance, Parking, Property Management, Reserve Fund Contributions, Sewer, Waste Removal, Water
$481.36 Monthly
Maintenance, Common Area Maintenance, Heat, Insurance, Ground Maintenance, Parking, Property Management, Reserve Fund Contributions, Sewer, Waste Removal, Water
$481.36 MonthlyWelcome to this stunning 2-bedroom, 2-bathroom condo, one of the largest units available in the building. This rare find features a bright, open-concept layout with huge windows that bring in abundant natural light and provide scenic views of the surrounding green space.Step inside to a spacious entrance foyer that opens up to a large living area, ideal for relaxing and entertaining. The functional kitchen boasts ample cupboard and counter space, brand new appliances , and a sizeable island with a breakfast bar. Adjacent to the kitchen is a dedicated dining area, perfect for meals with family and friends.The primary bedroom is spacious and private, complete with a walk-in closet and a 3-piece ensuite bathroom. The second bedroom is well-sized and is accompanied by a 4-piece main bathroom. The cozy corner gas fireplace in the living room adds warmth and ambiance to the crisp winter evening.Enjoy the large, covered balcony with a gas hookup and an outdoor storage locker—a wonderful, private space to unwind, surrounded by green space. The condo includes a secure, titled underground parking stall and access to a convenient car wash bay. The building itself is well-maintained with wide hallways, guest seating areas, and ample visitor parking right out front.Located in the heart of Huntington Hills, The Pavillions is just steps from Nosehill Park and a short walk to schools, transit, shopping plazas, medical centers, daycare, a gas station, walking trails, and more.Don’t miss this chance—call today to book your private viewing! (id:57810)
Property Details
| MLS® Number | A2170071 |
| Property Type | Single Family |
| Neigbourhood | North Haven Upper |
| Community Name | Huntington Hills |
| CommunityFeatures | Pets Allowed With Restrictions |
| Features | Other, Closet Organizers, No Smoking Home, Parking |
| ParkingSpaceTotal | 1 |
| Plan | 0010182 |
Building
| BathroomTotal | 2 |
| BedroomsAboveGround | 2 |
| BedroomsTotal | 2 |
| Amenities | Car Wash |
| Appliances | Refrigerator, Dishwasher, Stove, Hood Fan, Washer/dryer Stack-up |
| ArchitecturalStyle | Low Rise |
| ConstructedDate | 1999 |
| ConstructionStyleAttachment | Attached |
| CoolingType | None |
| ExteriorFinish | Brick, Vinyl Siding |
| FireplacePresent | Yes |
| FireplaceTotal | 1 |
| FlooringType | Carpeted, Laminate, Linoleum |
| HeatingType | Baseboard Heaters |
| StoriesTotal | 3 |
| SizeInterior | 859.71 Sqft |
| TotalFinishedArea | 859.71 Sqft |
| Type | Apartment |
Parking
| Underground |
Land
| Acreage | No |
| SizeTotalText | Unknown |
| ZoningDescription | M-c1 |
Rooms
| Level | Type | Length | Width | Dimensions |
|---|---|---|---|---|
| Main Level | 3pc Bathroom | 5.42 Ft x 7.67 Ft | ||
| Main Level | 4pc Bathroom | 5.67 Ft x 8.25 Ft | ||
| Main Level | Bedroom | 9.92 Ft x 9.75 Ft | ||
| Main Level | Foyer | 10.33 Ft x 7.08 Ft | ||
| Main Level | Kitchen | 7.25 Ft x 11.50 Ft | ||
| Main Level | Living Room | 20.58 Ft x 16.83 Ft | ||
| Main Level | Primary Bedroom | 20.33 Ft x 11.17 Ft |
https://www.realtor.ca/real-estate/27616754/118-6800-hunterview-drive-nw-calgary-huntington-hills
Interested?
Contact us for more information




























