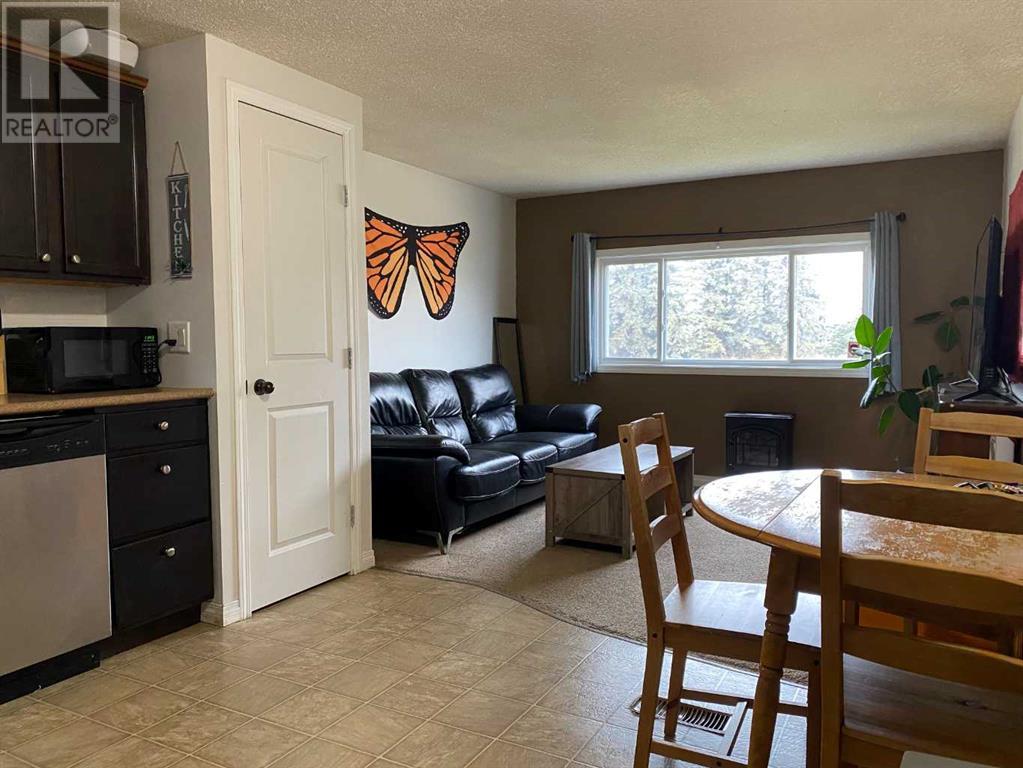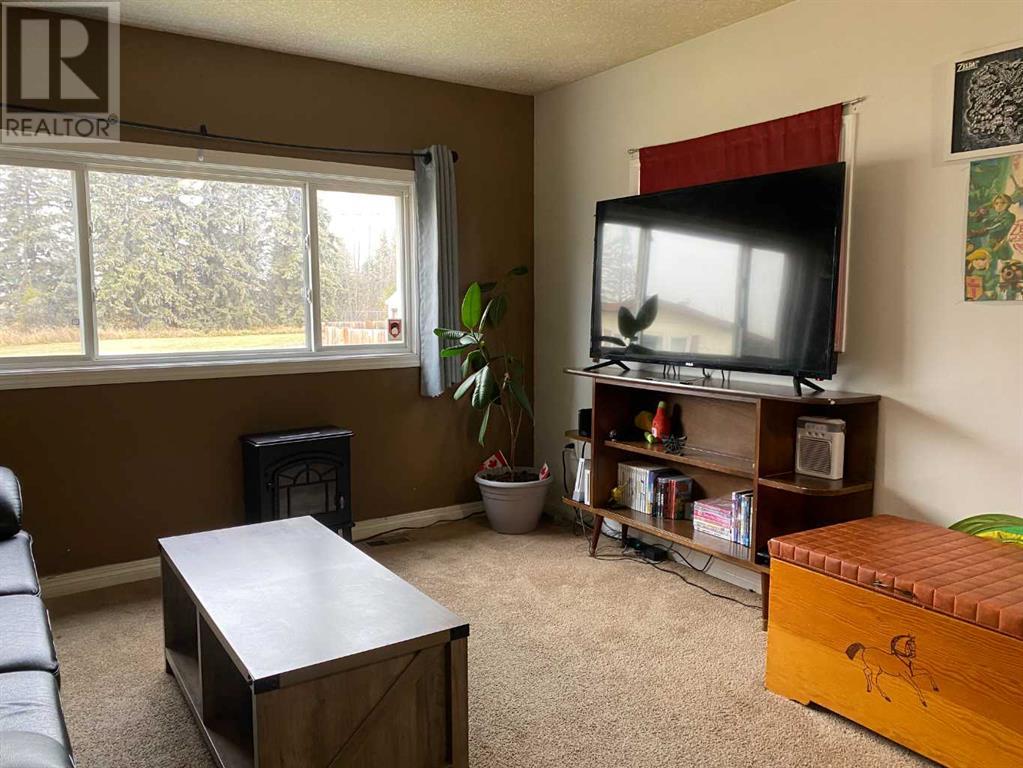16, 4504 41 Street Camrose, Alberta T4V 0K3
$35,000
This charming mobile home has been renovated inside and out, boasting a fully fenced yard and a large storage shed. Updates include a newer hot water tank, fresh siding, and an expanded entryway with a separate laundry area. Additional upgrades have enhanced the kitchen, bathroom, electrical, and plumbing systems. Set on a corner lot with scenic views of tall pine trees, this property offers a sense of extra space. It’s a comfortable and affordable home with all the essentials! (id:57810)
Open House
This property has open houses!
10:00 am
Ends at:11:30 am
Property Details
| MLS® Number | A2131405 |
| Property Type | Single Family |
| Community Name | South Side MHP |
| AmenitiesNearBy | Playground, Schools, Shopping |
| CommunityFeatures | Pets Allowed With Restrictions |
| ParkingSpaceTotal | 1 |
| Structure | None |
Building
| BathroomTotal | 1 |
| BedroomsAboveGround | 2 |
| BedroomsTotal | 2 |
| Appliances | Refrigerator, Dishwasher, Stove, Oven, Washer/dryer Stack-up |
| ArchitecturalStyle | Mobile Home |
| ConstructedDate | 1976 |
| FlooringType | Carpeted, Laminate |
| FoundationType | None |
| HeatingFuel | Natural Gas |
| HeatingType | Forced Air |
| StoriesTotal | 1 |
| SizeInterior | 540 Sqft |
| TotalFinishedArea | 540 Sqft |
| Type | Mobile Home |
Parking
| Exposed Aggregate | |
| Other |
Land
| Acreage | No |
| FenceType | Fence |
| LandAmenities | Playground, Schools, Shopping |
| SizeTotalText | Mobile Home Pad (mhp) |
Rooms
| Level | Type | Length | Width | Dimensions |
|---|---|---|---|---|
| Main Level | Primary Bedroom | 8.83 Ft x 11.08 Ft | ||
| Main Level | Bedroom | 7.33 Ft x 8.25 Ft | ||
| Main Level | 4pc Bathroom | 8.23 Ft x 5.15 Ft | ||
| Main Level | Kitchen | 10.42 Ft x 11.08 Ft | ||
| Main Level | Living Room | 10.50 Ft x 11.08 Ft | ||
| Main Level | Addition | 14.25 Ft x 9.75 Ft | ||
| Main Level | Laundry Room | 7.25 Ft x 7.25 Ft |
https://www.realtor.ca/real-estate/27611824/16-4504-41-street-camrose-south-side-mhp
Interested?
Contact us for more information


























