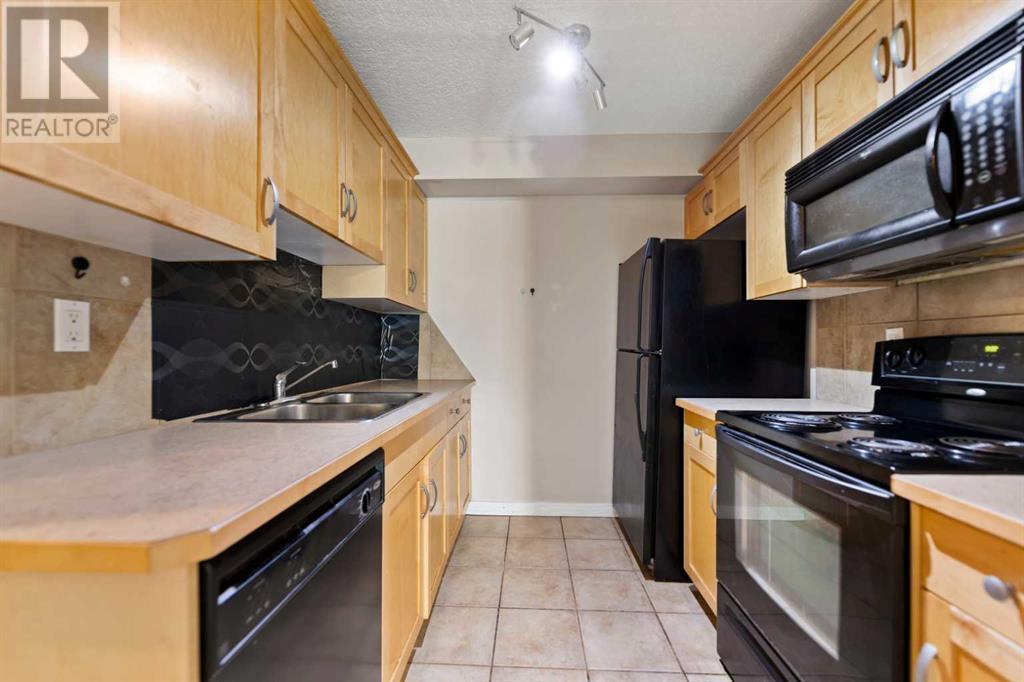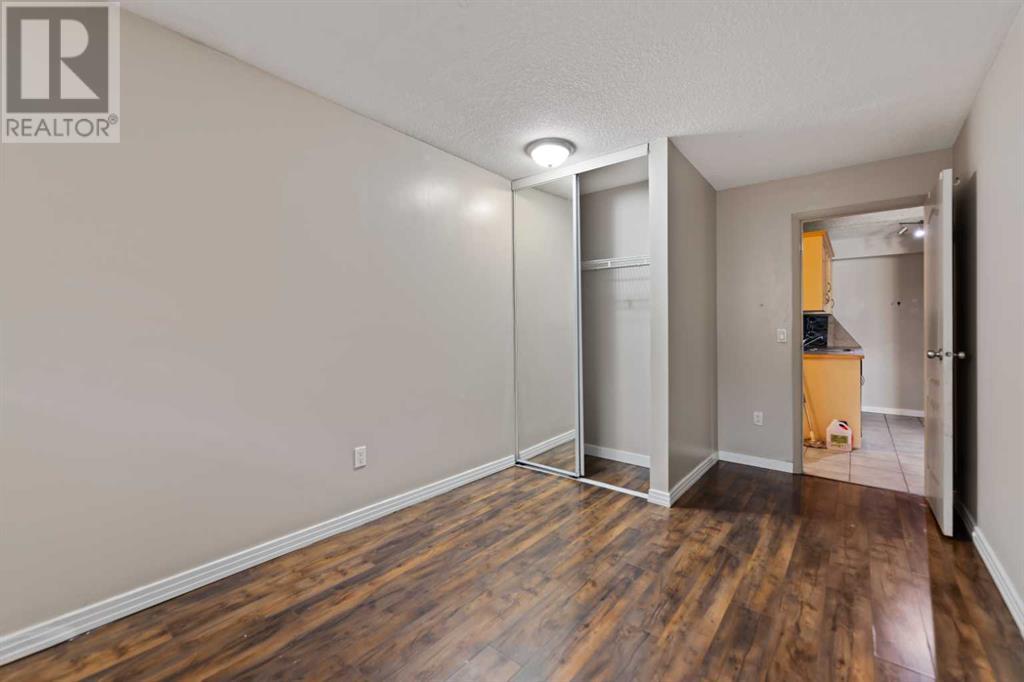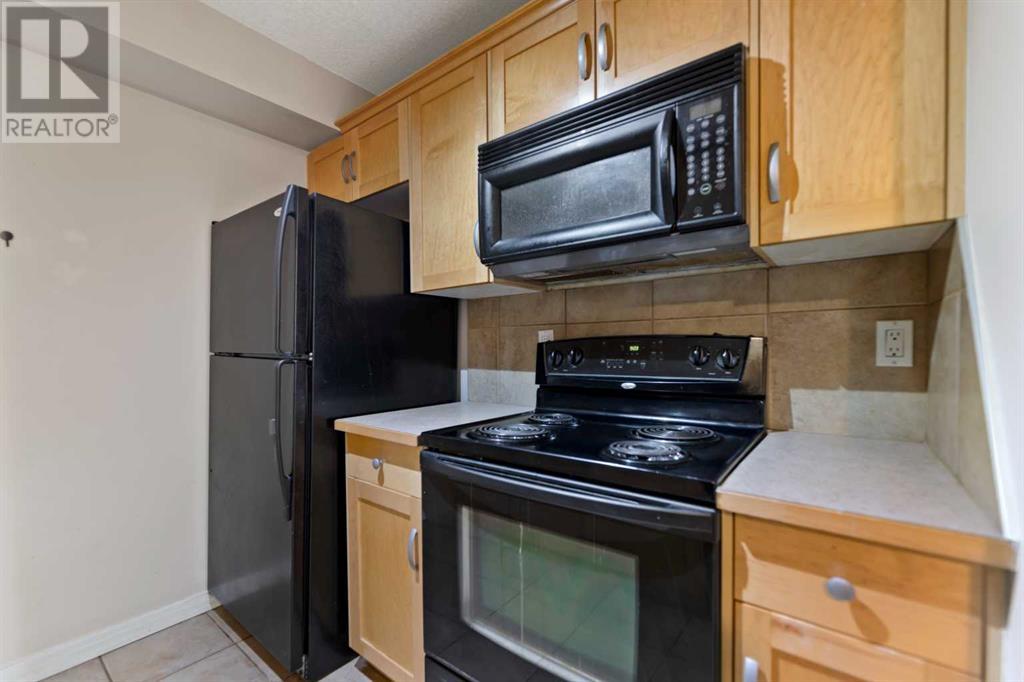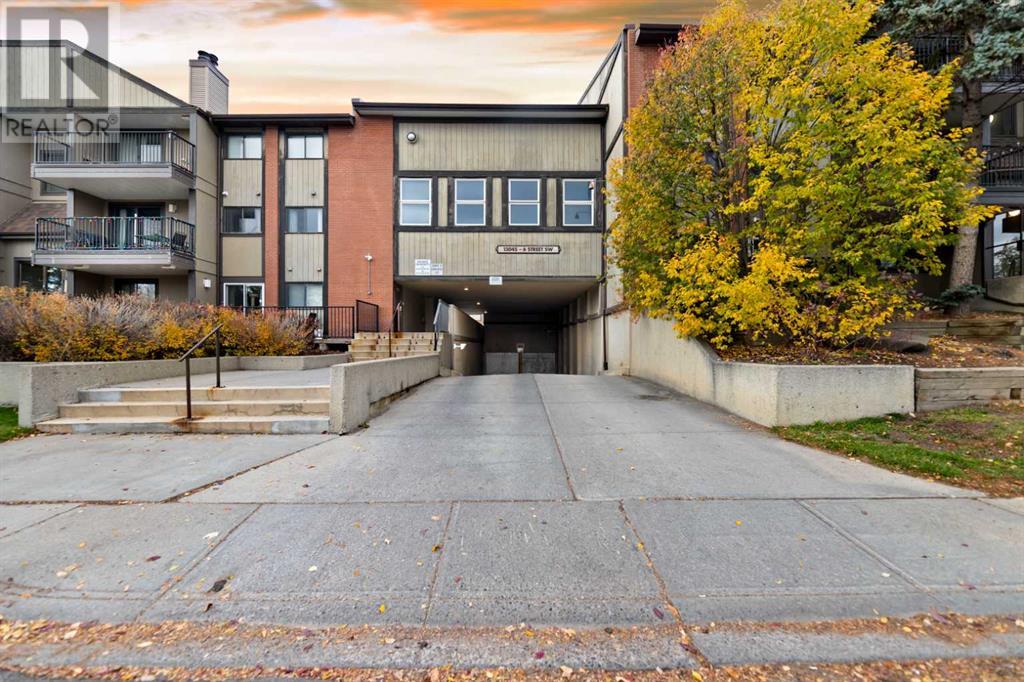1108, 13045 6 Street Sw Calgary, Alberta T2W 5H1
$265,000Maintenance, Caretaker, Common Area Maintenance, Heat, Insurance, Parking, Property Management, Reserve Fund Contributions, Security, Sewer, Water
$588 Monthly
Maintenance, Caretaker, Common Area Maintenance, Heat, Insurance, Parking, Property Management, Reserve Fund Contributions, Security, Sewer, Water
$588 MonthlyThis unit with Two bedrooms and two bathrooms(4 Piece Ensuite and 4 Piece) with underground assigned parking stall. In unit laundry with washer and dryer. Primary bedroom with walk in closet. Five minutes walk to LRT station. Close to Fish Creek Park and Canyon Meadows Golf Club. This pet friendly (With restrictions) unit has green spaces and a well equipped fitness room. West side is a Huge Landscaped Courtyard. Private patio area for summer BBQ's. In Suite storage with assigned storage locker located in the parkade area. Close to school and shopping area. Investor or first time buyers book you appontment for showing. Hurry... (id:57810)
Property Details
| MLS® Number | A2174145 |
| Property Type | Single Family |
| Neigbourhood | Rosedale |
| Community Name | Canyon Meadows |
| AmenitiesNearBy | Park, Playground, Schools, Shopping |
| CommunityFeatures | Pets Allowed With Restrictions |
| Features | See Remarks |
| ParkingSpaceTotal | 1 |
| Plan | 8510280 |
Building
| BathroomTotal | 2 |
| BedroomsAboveGround | 2 |
| BedroomsTotal | 2 |
| Appliances | Washer, Refrigerator, Dishwasher, Stove, Dryer, Microwave, Hood Fan |
| ArchitecturalStyle | Low Rise |
| ConstructedDate | 1982 |
| ConstructionMaterial | Wood Frame |
| ConstructionStyleAttachment | Attached |
| CoolingType | None |
| ExteriorFinish | Brick |
| FireplacePresent | Yes |
| FireplaceTotal | 1 |
| FlooringType | Carpeted, Vinyl |
| HeatingType | Baseboard Heaters, Hot Water, Other |
| StoriesTotal | 4 |
| SizeInterior | 826 Sqft |
| TotalFinishedArea | 826 Sqft |
| Type | Apartment |
Parking
| Underground |
Land
| Acreage | No |
| LandAmenities | Park, Playground, Schools, Shopping |
| SizeTotalText | Unknown |
| ZoningDescription | M-c1 |
Rooms
| Level | Type | Length | Width | Dimensions |
|---|---|---|---|---|
| Main Level | Dining Room | 9.33 Ft x 8.33 Ft | ||
| Main Level | Living Room | 12.92 Ft x 11.50 Ft | ||
| Main Level | Kitchen | 7.75 Ft x 7.67 Ft | ||
| Main Level | Primary Bedroom | 16.17 Ft x 9.00 Ft | ||
| Main Level | Bedroom | 13.00 Ft x 9.08 Ft | ||
| Main Level | 4pc Bathroom | 7.67 Ft x 4.92 Ft | ||
| Main Level | 4pc Bathroom | 7.67 Ft x 4.92 Ft | ||
| Main Level | Laundry Room | 8.58 Ft x 5.17 Ft | ||
| Main Level | Other | 5.17 Ft x 6.08 Ft | ||
| Main Level | Other | 16.67 Ft x 10.25 Ft |
https://www.realtor.ca/real-estate/27611416/1108-13045-6-street-sw-calgary-canyon-meadows
Interested?
Contact us for more information






























