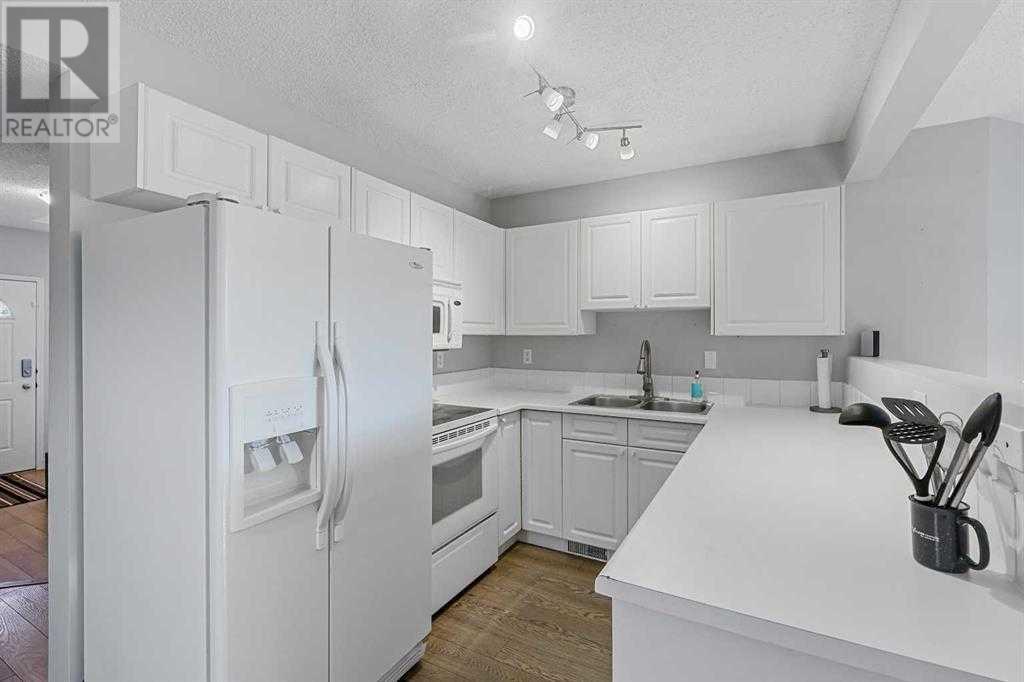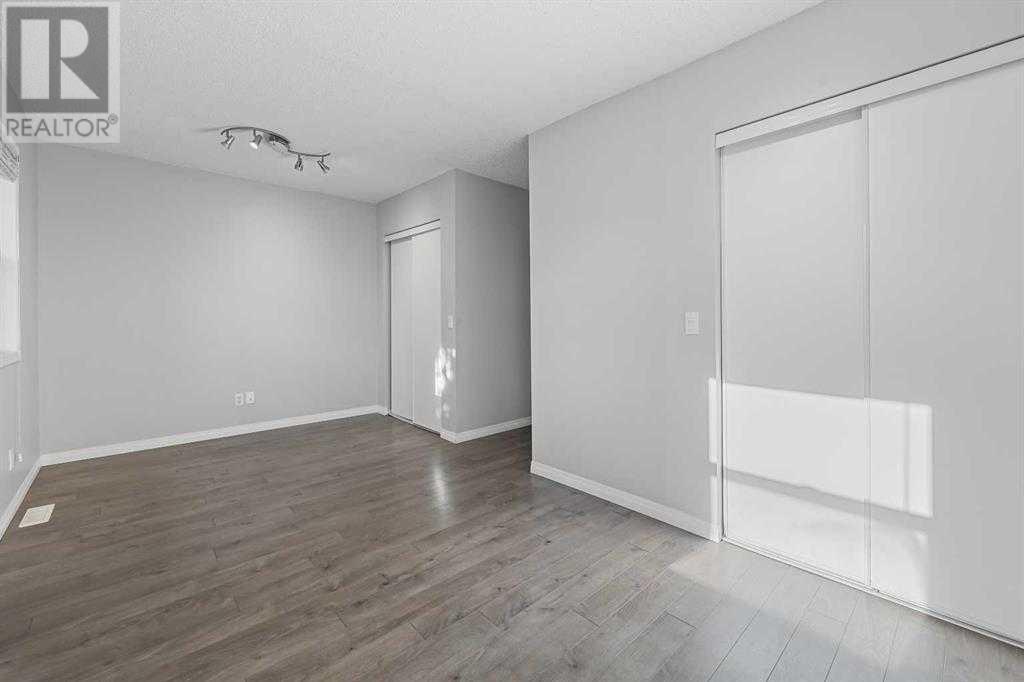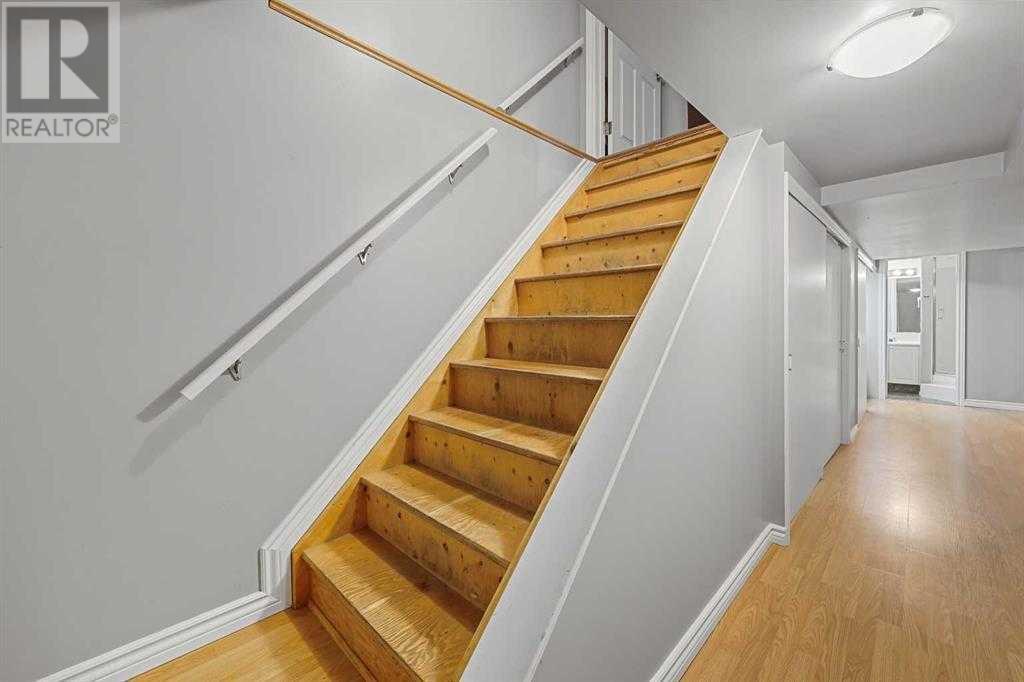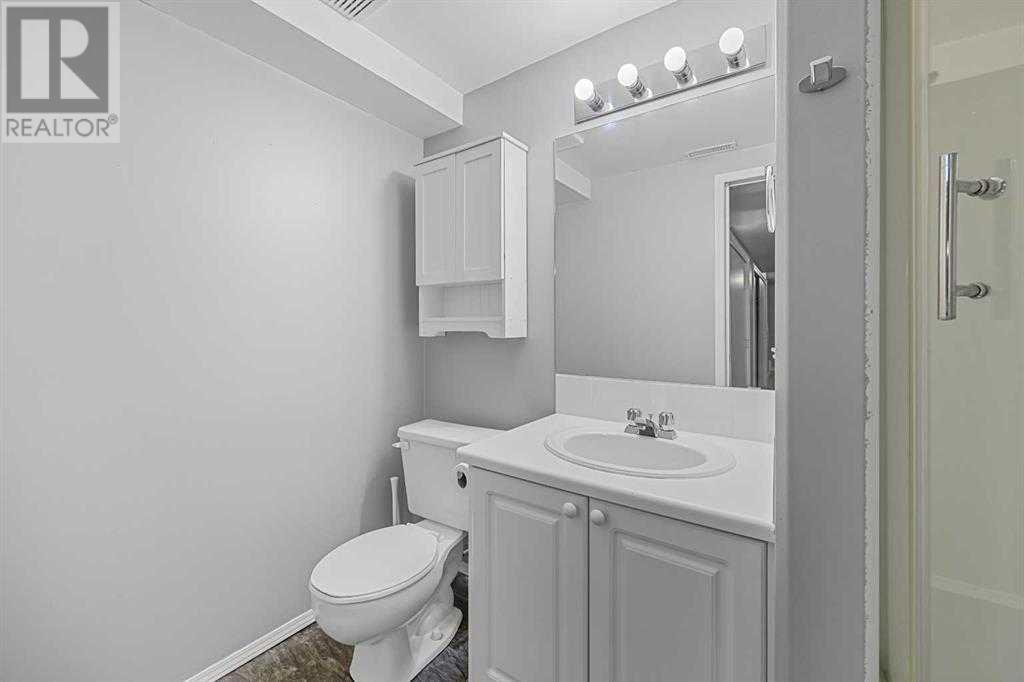1308 154 Avenue Sw Calgary, Alberta T2Y 3E5
$429,900Maintenance, Insurance, Ground Maintenance, Property Management, Reserve Fund Contributions
$424.14 Monthly
Maintenance, Insurance, Ground Maintenance, Property Management, Reserve Fund Contributions
$424.14 MonthlyWalk into this great spacious end-unit townhome in Millrise. With plenty of natural sunlight and a spacious living room, the main floor is designed for comfort and convenience. With a south facing patio, glass sliding doors and huge trees, you will enjoy the semi-private outdoor space. Upstairs offers a good size master bedroom with a generous walk-in closet. The second bedroom originally was two bedrooms upon which the center wall was removed. The second floor has a good size 4-piece bathroom. This home also offers a fully finished basement and is versatile, can be a home entertainment area of turned into another bedroom. This great townhome is located in a quiet street and is close to all the amenities. This is a great opportunity to get into a fast growing market, and offers plenty of natural sunlight, a convenient layout and plenty or opportunities to customize the home to your needs. OPEN HOUSE SUNDAY NOV 17 2 - 4 PM ! (id:57810)
Property Details
| MLS® Number | A2177160 |
| Property Type | Single Family |
| Neigbourhood | Alpine Park |
| Community Name | Millrise |
| AmenitiesNearBy | Park, Playground, Schools, Shopping |
| CommunityFeatures | Pets Allowed |
| Features | See Remarks, Pvc Window, Closet Organizers, No Animal Home, No Smoking Home, Parking |
| ParkingSpaceTotal | 2 |
| Plan | 951023 |
| Structure | Deck, See Remarks |
Building
| BathroomTotal | 2 |
| BedroomsAboveGround | 2 |
| BedroomsTotal | 2 |
| Appliances | Refrigerator, Dishwasher, Stove, Microwave Range Hood Combo, See Remarks, Garage Door Opener, Washer & Dryer |
| BasementDevelopment | Finished |
| BasementType | Full (finished) |
| ConstructedDate | 1994 |
| ConstructionMaterial | Wood Frame |
| ConstructionStyleAttachment | Attached |
| CoolingType | None |
| ExteriorFinish | Vinyl Siding |
| FlooringType | Laminate |
| FoundationType | Poured Concrete |
| HeatingFuel | Natural Gas |
| HeatingType | Forced Air |
| StoriesTotal | 2 |
| SizeInterior | 1012.08 Sqft |
| TotalFinishedArea | 1012.08 Sqft |
| Type | Row / Townhouse |
Parking
| Attached Garage | 1 |
Land
| Acreage | No |
| FenceType | Not Fenced |
| LandAmenities | Park, Playground, Schools, Shopping |
| LandDisposition | Cleared |
| LandscapeFeatures | Landscaped, Lawn |
| SizeDepth | 88.59 M |
| SizeFrontage | 27 M |
| SizeIrregular | 2647.00 |
| SizeTotal | 2647 Sqft|0-4,050 Sqft |
| SizeTotalText | 2647 Sqft|0-4,050 Sqft |
| ZoningDescription | M-cg D44 |
Rooms
| Level | Type | Length | Width | Dimensions |
|---|---|---|---|---|
| Lower Level | 3pc Bathroom | 8.50 Ft x 4.67 Ft | ||
| Lower Level | Recreational, Games Room | 13.67 Ft x 12.83 Ft | ||
| Lower Level | Laundry Room | 9.58 Ft x 3.25 Ft | ||
| Lower Level | Furnace | 8.50 Ft x 3.25 Ft | ||
| Lower Level | Other | 7.33 Ft x 5.00 Ft | ||
| Main Level | Living Room | 18.58 Ft x 9.25 Ft | ||
| Main Level | Kitchen | 8.00 Ft x 7.75 Ft | ||
| Main Level | Dining Room | 9.50 Ft x 7.00 Ft | ||
| Main Level | Foyer | 13.25 Ft x 4.00 Ft | ||
| Upper Level | Primary Bedroom | 14.25 Ft x 11.67 Ft | ||
| Upper Level | 4pc Bathroom | 8.58 Ft x 4.92 Ft | ||
| Upper Level | Bedroom | 17.08 Ft x 8.58 Ft |
https://www.realtor.ca/real-estate/27612094/1308-154-avenue-sw-calgary-millrise
Interested?
Contact us for more information

























