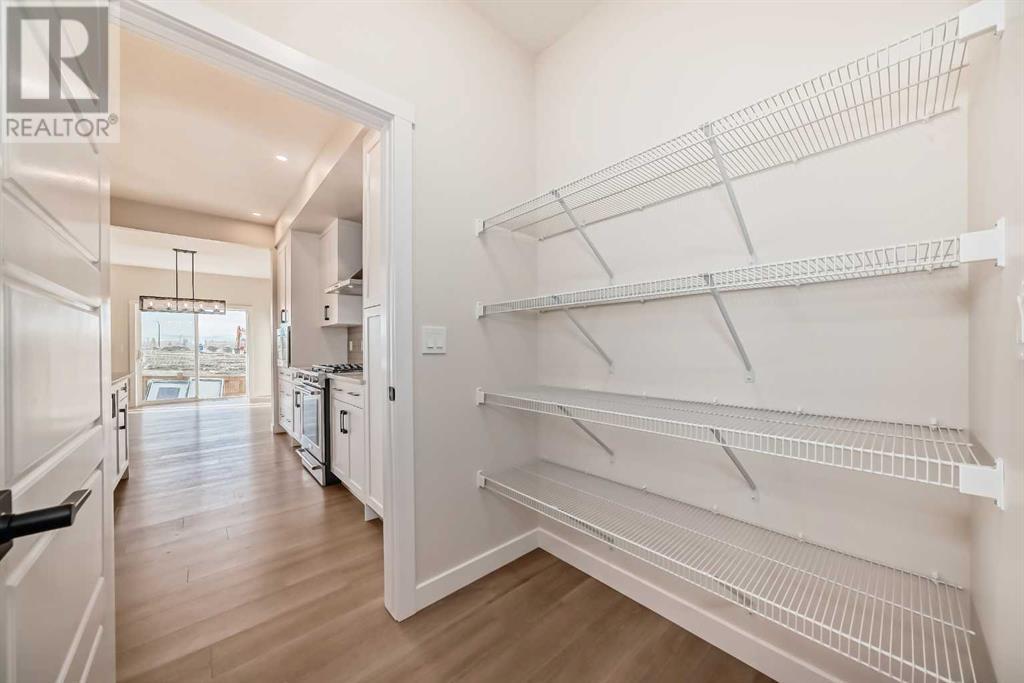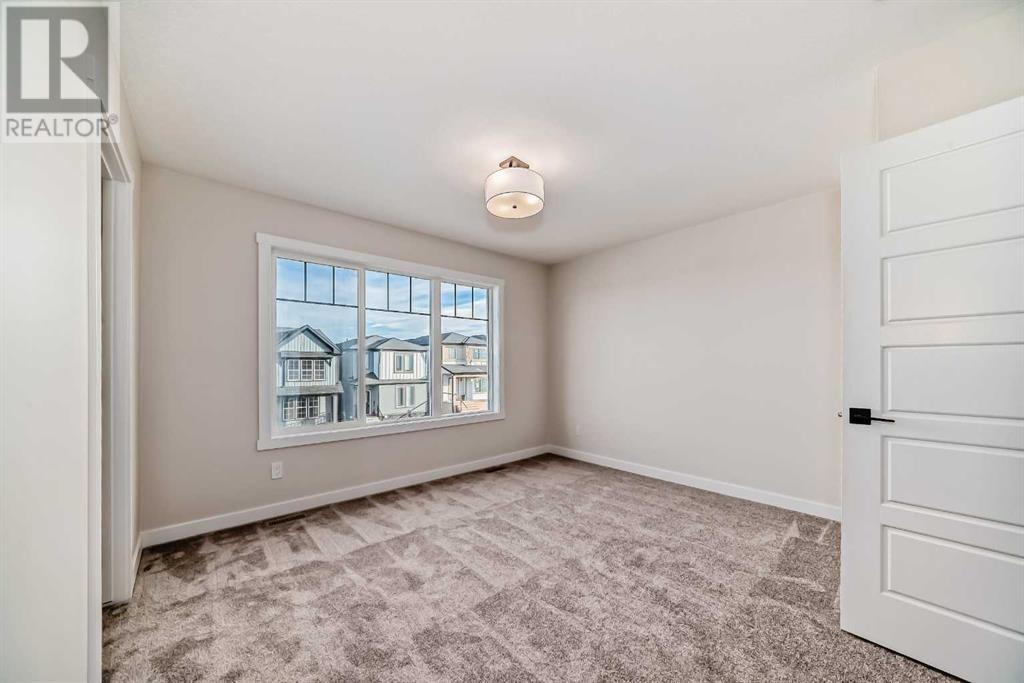5 Bedroom
4 Bathroom
2426.5 sqft
None
Forced Air
$848,000
Fabulous large family home in Alpine Park! This brand new home boasts an open yet functional floor plan. From the garage, there is a convenient walkthrough pantry leading to the beautiful kitchen. The rear of the home features a comfortable dining and. living area. Also on the main is a rare bedroom with full ensuite bath-perfect for in-laws! The upper level has another 4 bedrooms and THREE full baths PLUS a bonus room. The front bedroom has an ensuite bath as does the rear master suite. The lower level has a separate entry, high ceilings and is unfinished perfect for a future rental suite as the zoning is already in place! Just around the corner from a beautiful park with fantastic views, Alpine Park is a great new community close to so many amenities including the shoppes of Buffalo Run featuring Calgary's newest Costco! Don't miss out... (id:57810)
Property Details
|
MLS® Number
|
A2177020 |
|
Property Type
|
Single Family |
|
Community Name
|
Alpine Park |
|
AmenitiesNearBy
|
Park, Playground, Schools, Shopping |
|
Features
|
No Animal Home, No Smoking Home |
|
ParkingSpaceTotal
|
4 |
|
Plan
|
2312078 |
|
Structure
|
None |
Building
|
BathroomTotal
|
4 |
|
BedroomsAboveGround
|
5 |
|
BedroomsTotal
|
5 |
|
Age
|
New Building |
|
Appliances
|
Washer, Refrigerator, Range - Gas, Dishwasher, Dryer, Microwave, Hood Fan |
|
BasementDevelopment
|
Unfinished |
|
BasementType
|
Full (unfinished) |
|
ConstructionStyleAttachment
|
Detached |
|
CoolingType
|
None |
|
ExteriorFinish
|
Stone, Wood Siding |
|
FlooringType
|
Carpeted, Tile, Vinyl Plank |
|
FoundationType
|
Poured Concrete |
|
HeatingFuel
|
Natural Gas |
|
HeatingType
|
Forced Air |
|
StoriesTotal
|
2 |
|
SizeInterior
|
2426.5 Sqft |
|
TotalFinishedArea
|
2426.5 Sqft |
|
Type
|
House |
Parking
Land
|
Acreage
|
No |
|
FenceType
|
Not Fenced |
|
LandAmenities
|
Park, Playground, Schools, Shopping |
|
SizeFrontage
|
9.56 M |
|
SizeIrregular
|
306.00 |
|
SizeTotal
|
306 M2|0-4,050 Sqft |
|
SizeTotalText
|
306 M2|0-4,050 Sqft |
|
ZoningDescription
|
R-g |
Rooms
| Level |
Type |
Length |
Width |
Dimensions |
|
Basement |
Other |
|
|
21.67 Ft x 41.08 Ft |
|
Main Level |
Other |
|
|
6.17 Ft x 8.00 Ft |
|
Main Level |
3pc Bathroom |
|
|
8.83 Ft x 4.92 Ft |
|
Main Level |
Bedroom |
|
|
8.92 Ft x 8.92 Ft |
|
Main Level |
Living Room |
|
|
12.00 Ft x 13.58 Ft |
|
Main Level |
Dining Room |
|
|
10.50 Ft x 13.92 Ft |
|
Main Level |
Kitchen |
|
|
13.58 Ft x 13.42 Ft |
|
Main Level |
Pantry |
|
|
5.67 Ft x 5.00 Ft |
|
Main Level |
Other |
|
|
9.67 Ft x 7.42 Ft |
|
Main Level |
Other |
|
|
4.58 Ft x 6.83 Ft |
|
Upper Level |
Primary Bedroom |
|
|
12.33 Ft x 14.25 Ft |
|
Upper Level |
5pc Bathroom |
|
|
10.17 Ft x 8.75 Ft |
|
Upper Level |
Other |
|
|
10.17 Ft x 5.17 Ft |
|
Upper Level |
Bedroom |
|
|
8.83 Ft x 12.08 Ft |
|
Upper Level |
Laundry Room |
|
|
9.83 Ft x 5.42 Ft |
|
Upper Level |
Bonus Room |
|
|
13.75 Ft x 15.75 Ft |
|
Upper Level |
Bedroom |
|
|
8.92 Ft x 10.33 Ft |
|
Upper Level |
Bedroom |
|
|
12.33 Ft x 12.67 Ft |
|
Upper Level |
4pc Bathroom |
|
|
10.17 Ft x 4.92 Ft |
|
Upper Level |
Other |
|
|
10.25 Ft x 4.92 Ft |
|
Upper Level |
3pc Bathroom |
|
|
4.92 Ft x 10.67 Ft |
https://www.realtor.ca/real-estate/27611925/35-versant-view-sw-calgary-alpine-park








































