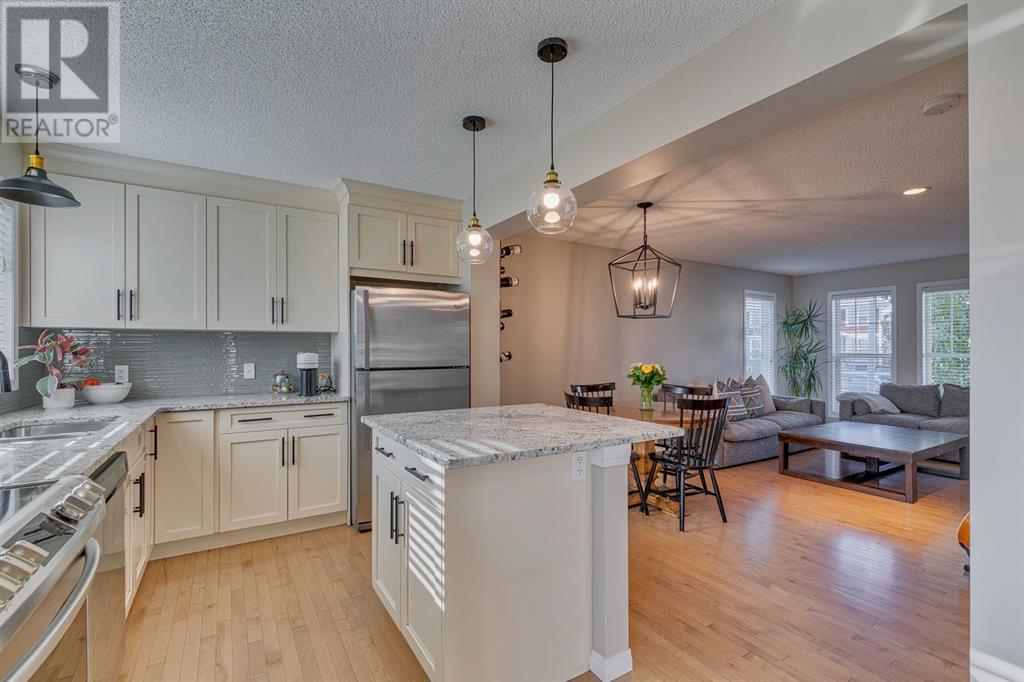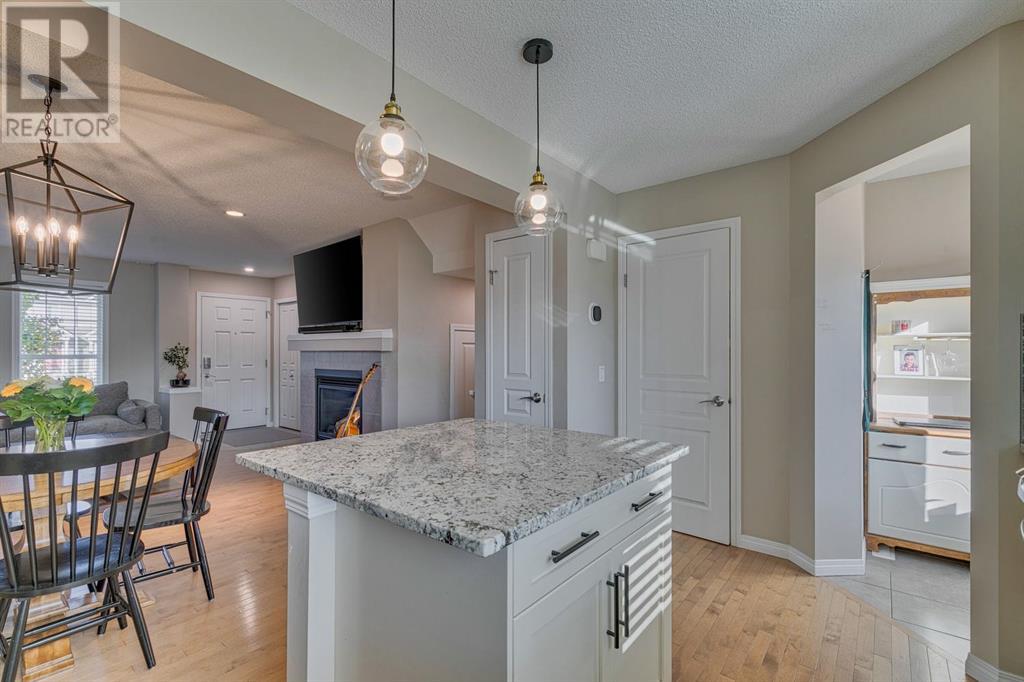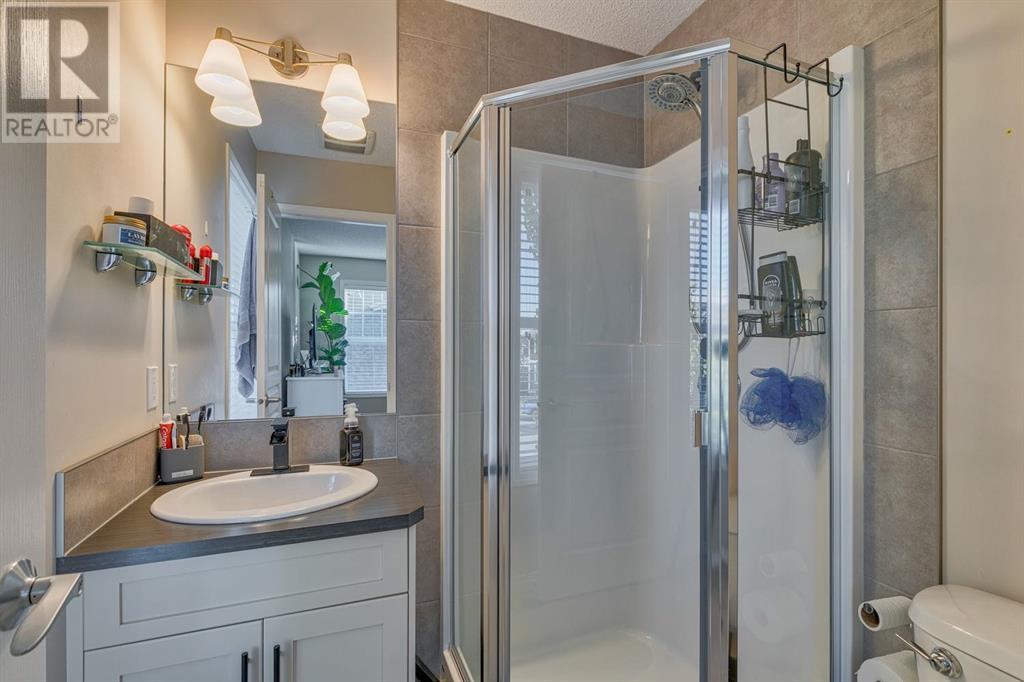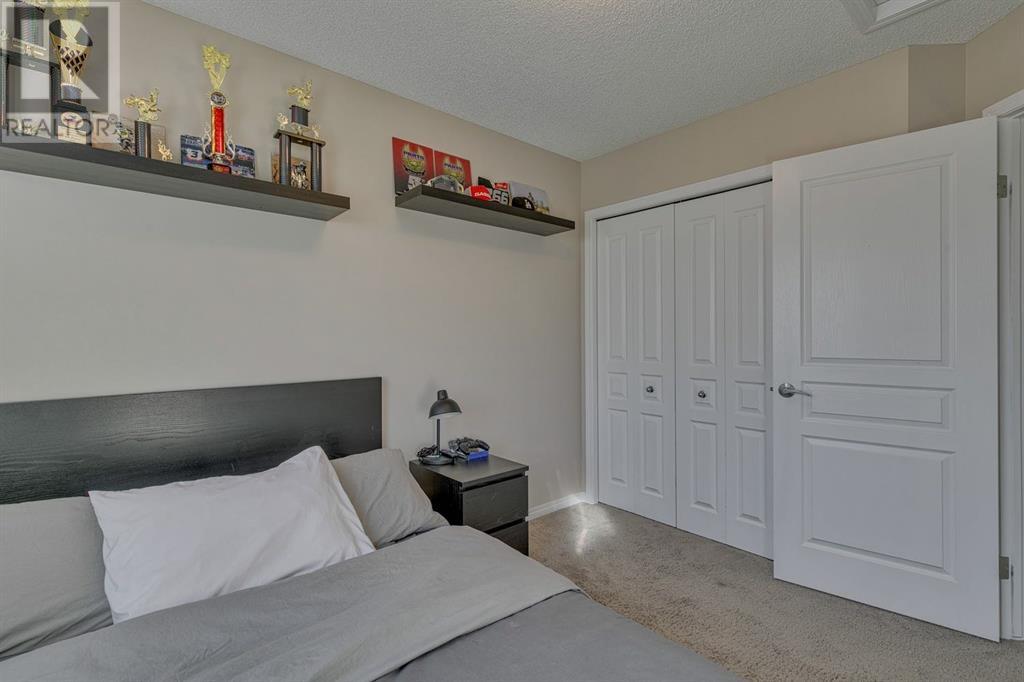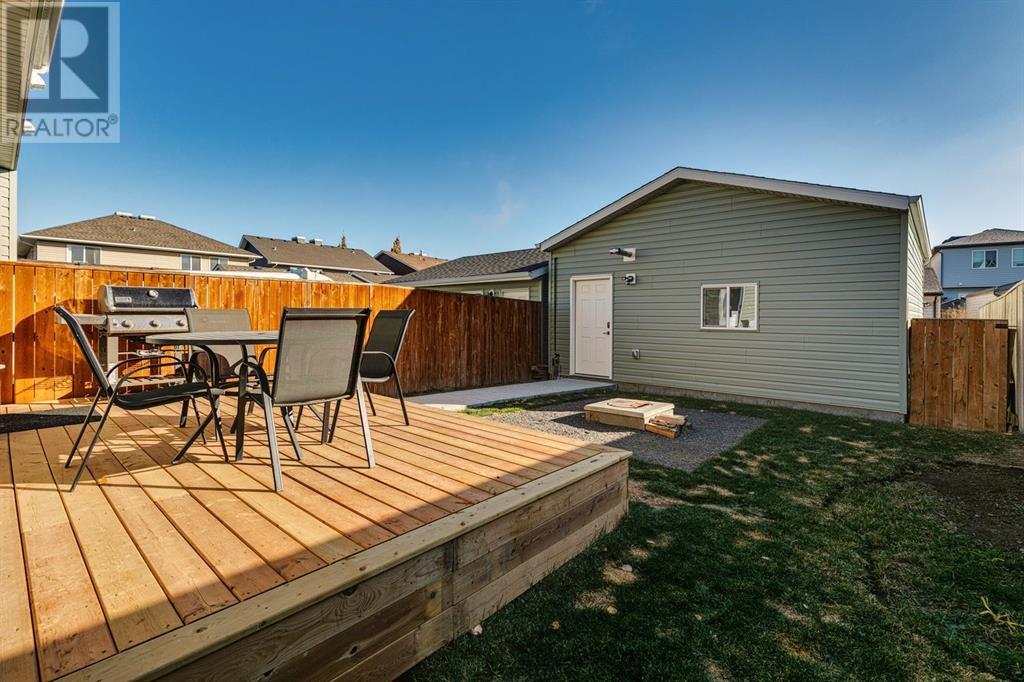3 Bedroom
3 Bathroom
1019.6 sqft
Fireplace
Central Air Conditioning
Forced Air
Landscaped
$550,000
3 BEDROOMS | 2.5 BATHROOMS | HEATED DOUBLE GARAGE | QUIET CUL-DE-SAC | CLOSE TO ALL AMENITIES | This is a fabulous 3 bedroom, 2.5 bathroom home nestled in a quiet cul-de-sac location, close to all amenities! The main level features an open floor plan & with the east/west exposure, there is an abundance of natural light! The front & rear entrances are finished with tile flooring, while the remainder of the main level has beautiful hardwood flooring…there is a gas fireplace in the spacious living room that blends into the dining area. The kitchen, with a central island showcases full height designer cabinetry with crown moulding, granite counters, custom glass mosaic backsplash, stainless steel appliances…plus new lighting throughout! Upstairs is host to 3 bedrooms…including the Master bedroom with a large mirrored closet & 3pc ensuite. The 2 additional bedrooms and full bathroom complete this upper level. You will enjoy sunny afternoons in your backyard that is complete with a new deck with gas BBQ line, is fully fenced & has a fire pit for those evenings with friends & family! The double detached garage is insulated, heated, has high ceilings & CAT cable…plus a large apron to park a 3rd vehicle! This terrific home also comes with central A/C & a home security system with 3 cameras! Ideally located with quick & easy access to all nearby amenities including shops, restaurants, parks with playground, schools, South Health Campus…and just a short walk to the lake entrance for you to enjoy year round with swimming, fishing, skating, tennis, & so much more! PLUS…this semi-detached home has NO CONDO FEES! (id:57810)
Property Details
|
MLS® Number
|
A2176821 |
|
Property Type
|
Single Family |
|
Neigbourhood
|
Auburn Bay |
|
Community Name
|
Auburn Bay |
|
AmenitiesNearBy
|
Park, Playground, Recreation Nearby, Schools, Shopping, Water Nearby |
|
CommunityFeatures
|
Lake Privileges, Fishing |
|
Features
|
Cul-de-sac, Back Lane, No Smoking Home, Parking |
|
ParkingSpaceTotal
|
3 |
|
Plan
|
1110025 |
|
Structure
|
Deck |
Building
|
BathroomTotal
|
3 |
|
BedroomsAboveGround
|
3 |
|
BedroomsTotal
|
3 |
|
Amenities
|
Clubhouse, Recreation Centre |
|
Appliances
|
Washer, Refrigerator, Dishwasher, Stove, Dryer, Microwave Range Hood Combo, Garage Door Opener |
|
BasementDevelopment
|
Unfinished |
|
BasementType
|
Full (unfinished) |
|
ConstructedDate
|
2012 |
|
ConstructionMaterial
|
Wood Frame |
|
ConstructionStyleAttachment
|
Semi-detached |
|
CoolingType
|
Central Air Conditioning |
|
ExteriorFinish
|
Vinyl Siding |
|
FireplacePresent
|
Yes |
|
FireplaceTotal
|
1 |
|
FlooringType
|
Carpeted, Ceramic Tile, Hardwood |
|
FoundationType
|
Poured Concrete |
|
HalfBathTotal
|
1 |
|
HeatingType
|
Forced Air |
|
StoriesTotal
|
2 |
|
SizeInterior
|
1019.6 Sqft |
|
TotalFinishedArea
|
1019.6 Sqft |
|
Type
|
Duplex |
Parking
|
Detached Garage
|
2 |
|
Garage
|
|
|
Heated Garage
|
|
Land
|
Acreage
|
No |
|
FenceType
|
Fence |
|
LandAmenities
|
Park, Playground, Recreation Nearby, Schools, Shopping, Water Nearby |
|
LandscapeFeatures
|
Landscaped |
|
SizeFrontage
|
8.67 M |
|
SizeIrregular
|
253.00 |
|
SizeTotal
|
253 M2|0-4,050 Sqft |
|
SizeTotalText
|
253 M2|0-4,050 Sqft |
|
ZoningDescription
|
R-g |
Rooms
| Level |
Type |
Length |
Width |
Dimensions |
|
Main Level |
Living Room |
|
|
11.75 Ft x 12.67 Ft |
|
Main Level |
Dining Room |
|
|
7.50 Ft x 11.75 Ft |
|
Main Level |
Kitchen |
|
|
9.42 Ft x 11.50 Ft |
|
Main Level |
Foyer |
|
|
4.08 Ft x 5.33 Ft |
|
Main Level |
Other |
|
|
5.17 Ft x 3.67 Ft |
|
Main Level |
2pc Bathroom |
|
|
Measurements not available |
|
Upper Level |
Primary Bedroom |
|
|
11.25 Ft x 12.42 Ft |
|
Upper Level |
Bedroom |
|
|
8.33 Ft x 10.42 Ft |
|
Upper Level |
Bedroom |
|
|
8.33 Ft x 10.58 Ft |
|
Upper Level |
3pc Bathroom |
|
|
Measurements not available |
|
Upper Level |
4pc Bathroom |
|
|
Measurements not available |
https://www.realtor.ca/real-estate/27610252/82-auburn-crest-place-se-calgary-auburn-bay










