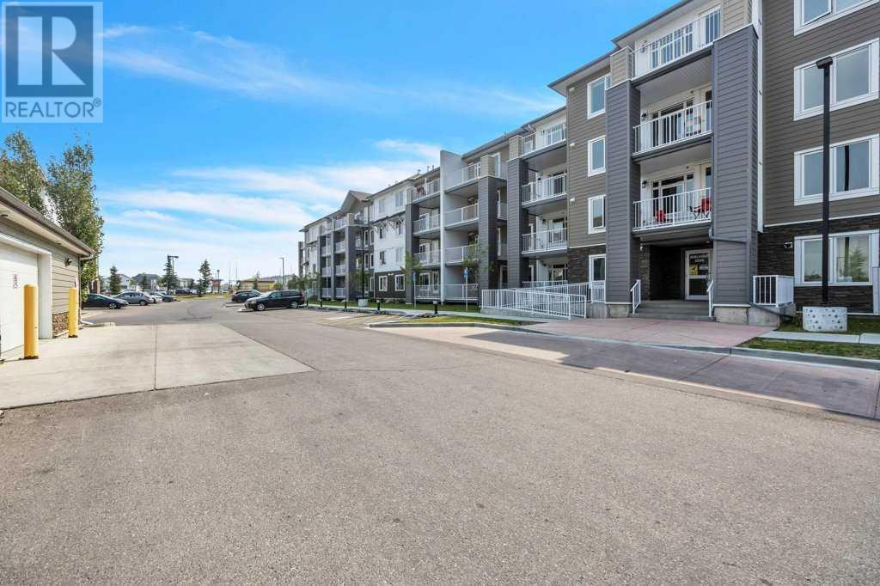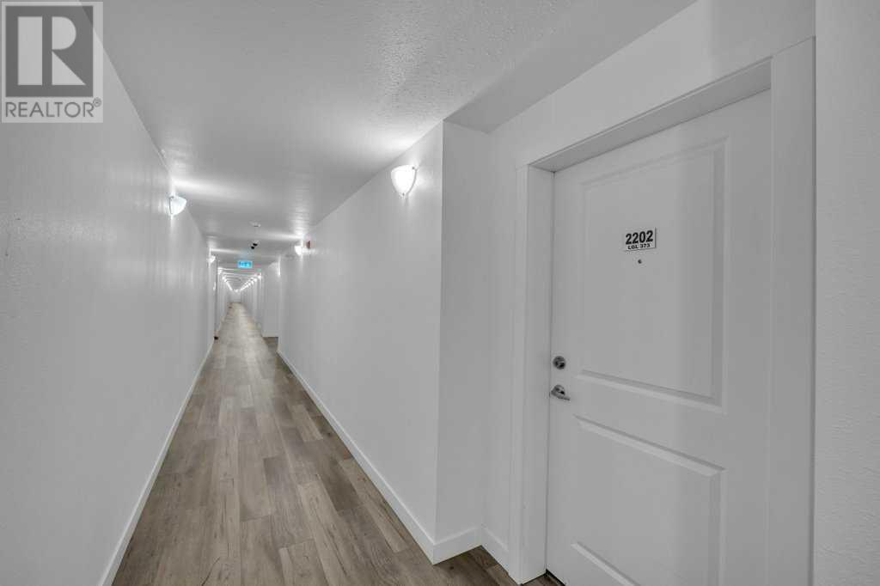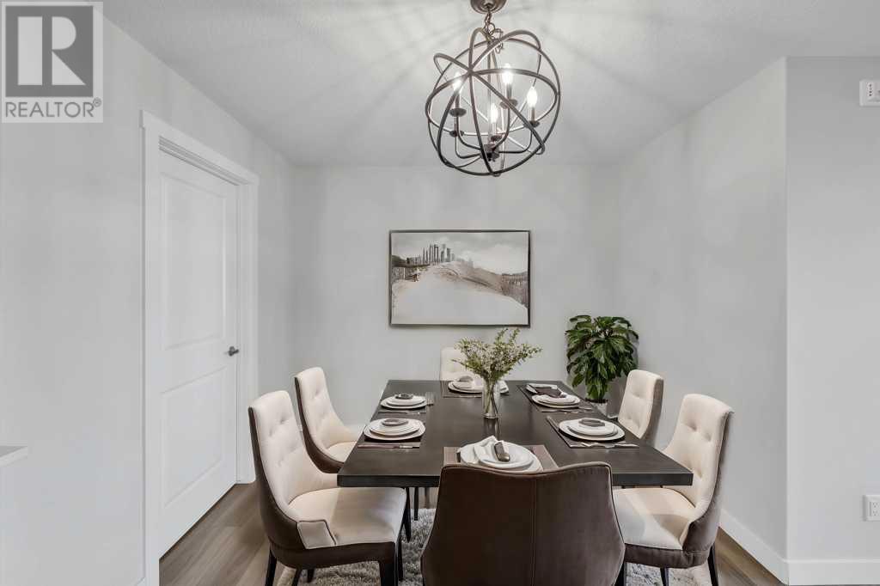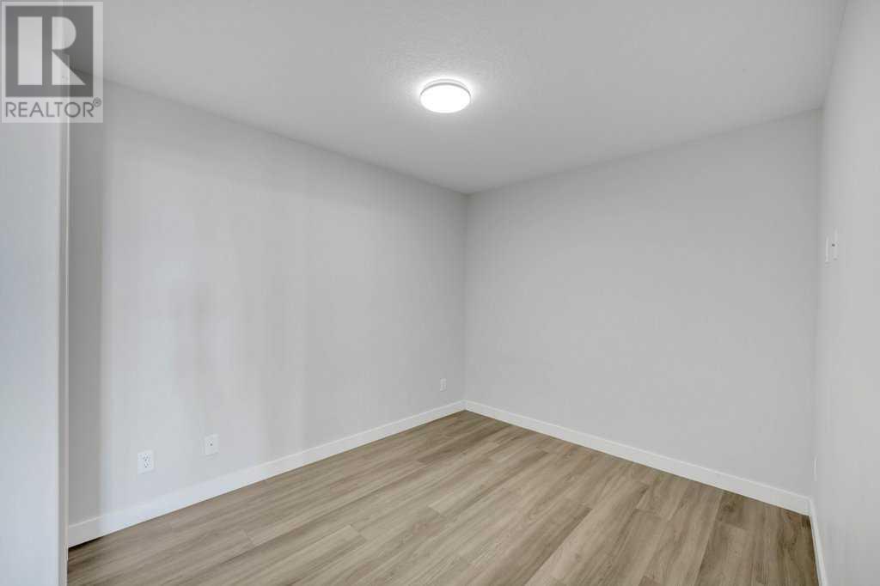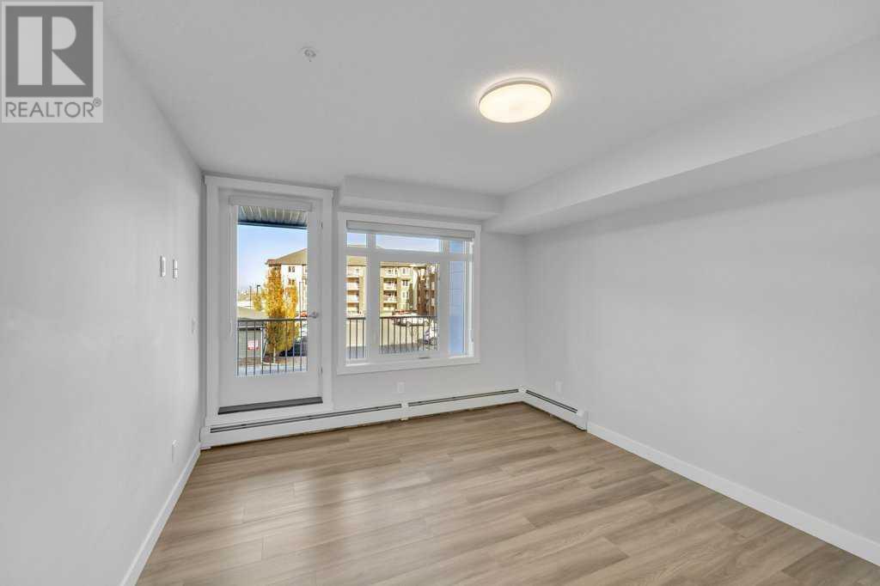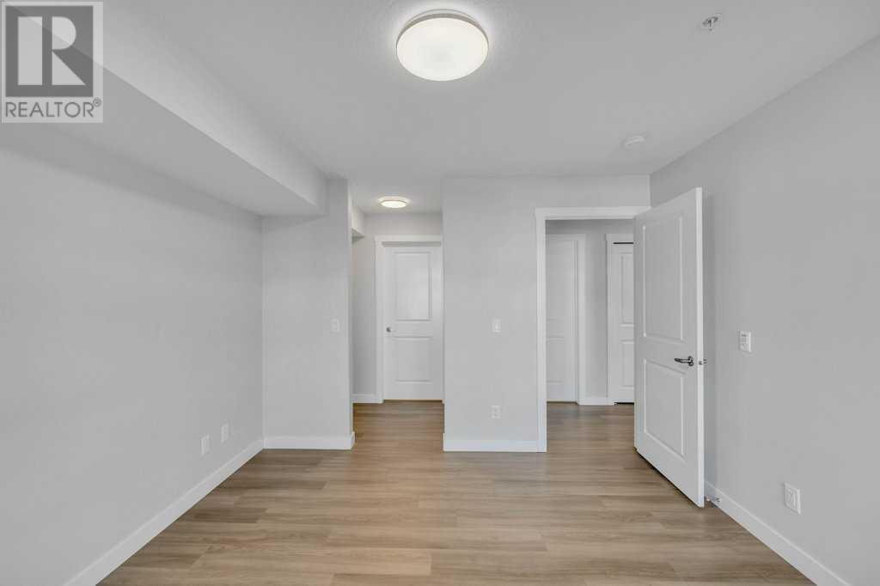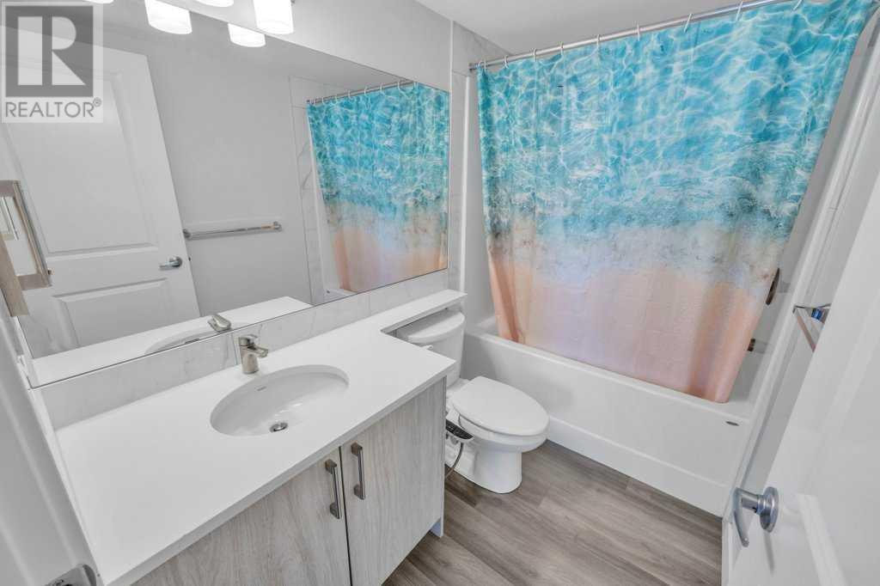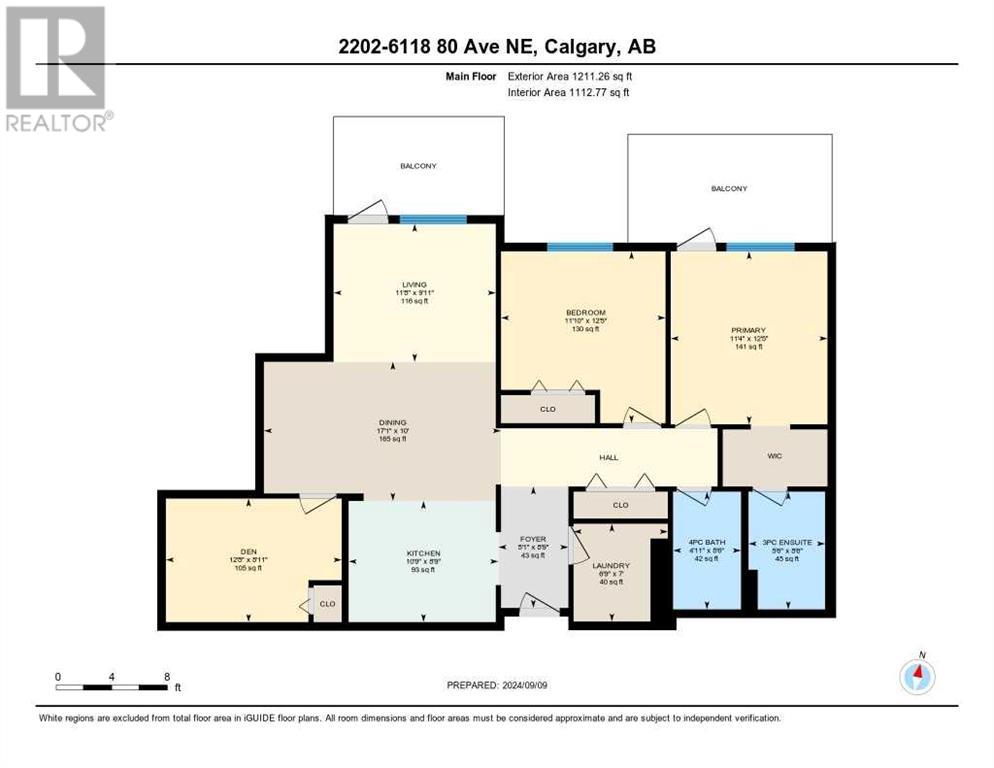2202, 6118 80 Avenue Ne Calgary, Alberta T3J 0S6
$409,900Maintenance, Common Area Maintenance, Heat, Reserve Fund Contributions, Sewer, Waste Removal
$467 Monthly
Maintenance, Common Area Maintenance, Heat, Reserve Fund Contributions, Sewer, Waste Removal
$467 Monthly***Come down from your building, get on to the LRT and reach to any corner of the city** Welcome to this rare find with over 1100 sqft house featuring 2 bedrooms, and a den and 2 full bathrooms including Primary bedroom - its own 3pc ensuite and a huge walk-in closet and other 2 spacious bedrooms to share another common bathroom, a large living area with a lot of windows for natural light to seep in, a huge U-Shaped kitchen with stainless steel appliances, in unit stacked laundry, a huge balcony to enjoy year round sunshine, outdoors and for your BBQ gatherings. Don't miss out on this incredible offering as this won't last for long. Book your private showing today (id:57810)
Property Details
| MLS® Number | A2177035 |
| Property Type | Single Family |
| Neigbourhood | Homestead |
| Community Name | Saddle Ridge |
| AmenitiesNearBy | Park, Playground, Schools, Shopping |
| CommunityFeatures | Pets Allowed With Restrictions |
| Features | No Animal Home, No Smoking Home, Parking |
| ParkingSpaceTotal | 1 |
| Plan | 2311560 |
Building
| BathroomTotal | 2 |
| BedroomsAboveGround | 2 |
| BedroomsTotal | 2 |
| Appliances | Refrigerator, Dishwasher, Stove, Microwave Range Hood Combo, Washer/dryer Stack-up |
| ConstructedDate | 2023 |
| ConstructionMaterial | Wood Frame |
| ConstructionStyleAttachment | Attached |
| CoolingType | None |
| ExteriorFinish | Vinyl Siding |
| FlooringType | Vinyl Plank |
| HeatingType | Baseboard Heaters, Central Heating |
| StoriesTotal | 4 |
| SizeInterior | 1113 Sqft |
| TotalFinishedArea | 1113 Sqft |
| Type | Apartment |
Parking
| Underground |
Land
| Acreage | No |
| LandAmenities | Park, Playground, Schools, Shopping |
| SizeTotalText | Unknown |
| ZoningDescription | Dc (pre 1p2007) |
Rooms
| Level | Type | Length | Width | Dimensions |
|---|---|---|---|---|
| Main Level | Kitchen | 8.75 Ft x 10.75 Ft | ||
| Main Level | Living Room | 9.92 Ft x 11.67 Ft | ||
| Main Level | Dining Room | 10.00 Ft x 17.08 Ft | ||
| Main Level | Primary Bedroom | 12.42 Ft x 11.33 Ft | ||
| Main Level | Bedroom | 12.42 Ft x 11.83 Ft | ||
| Main Level | Den | 8.92 Ft x 12.67 Ft | ||
| Main Level | 3pc Bathroom | Measurements not available | ||
| Main Level | 4pc Bathroom | Measurements not available | ||
| Main Level | Laundry Room | 7.00 Ft x 6.75 Ft | ||
| Main Level | Foyer | 8.75 Ft x 5.08 Ft |
https://www.realtor.ca/real-estate/27610911/2202-6118-80-avenue-ne-calgary-saddle-ridge
Interested?
Contact us for more information


