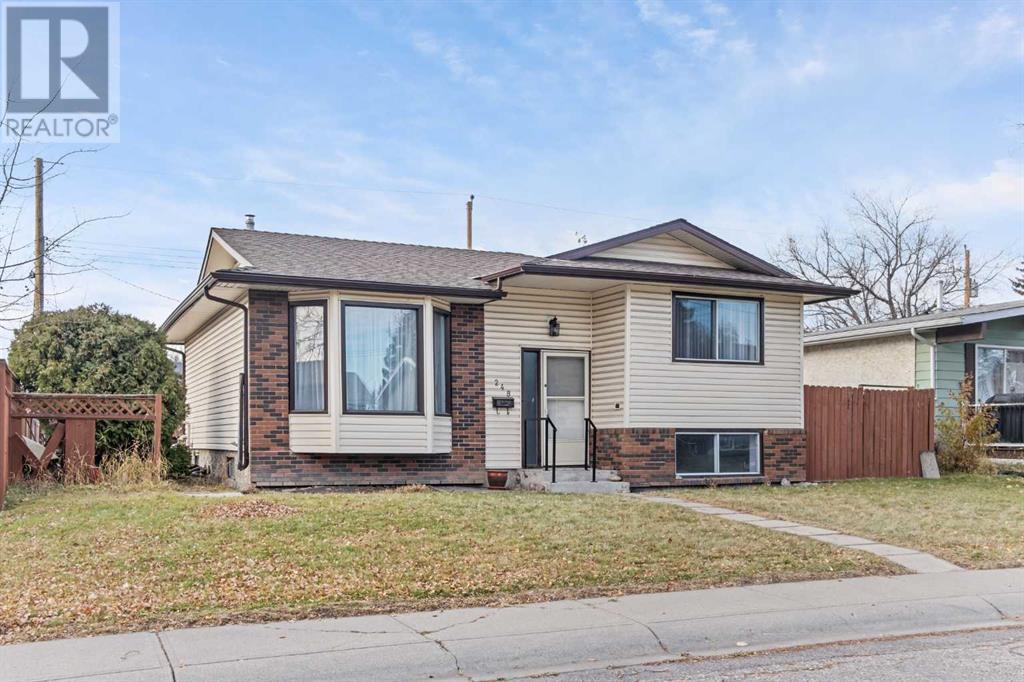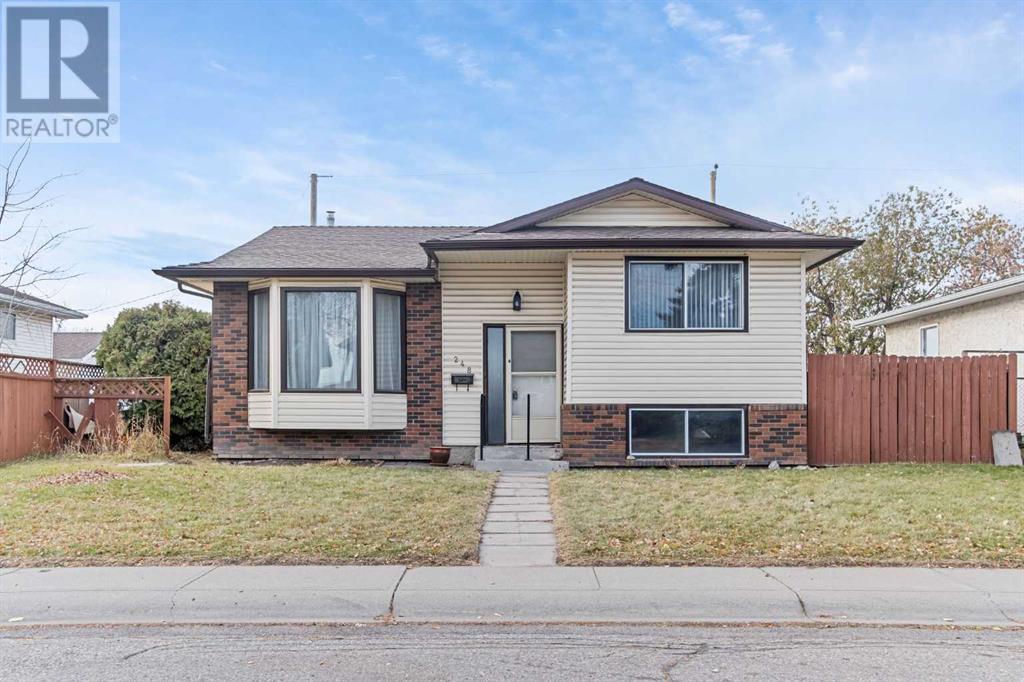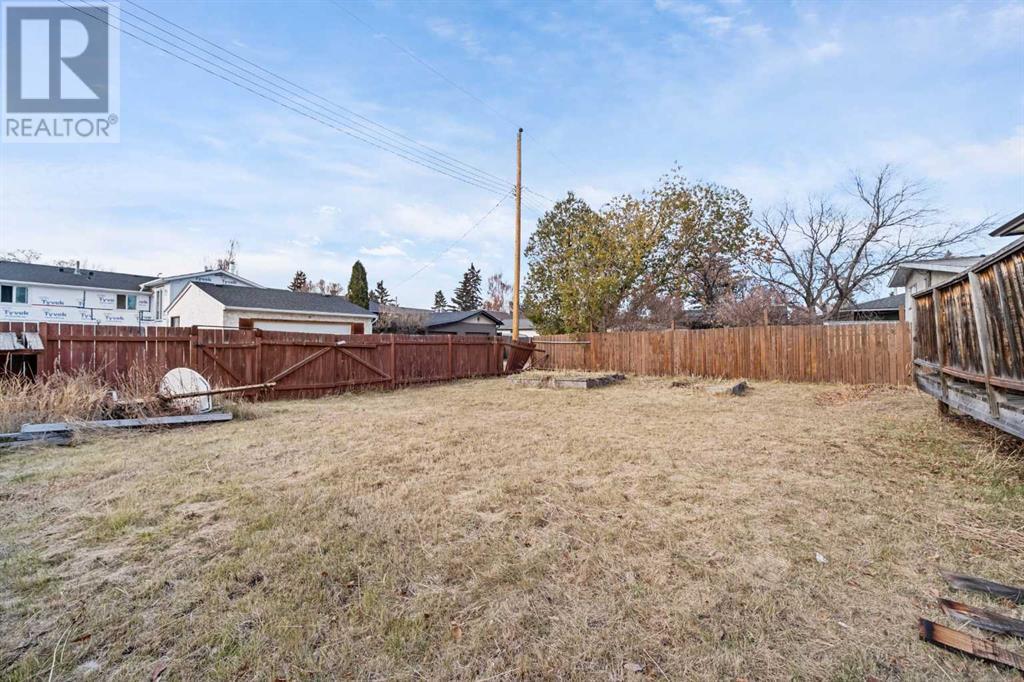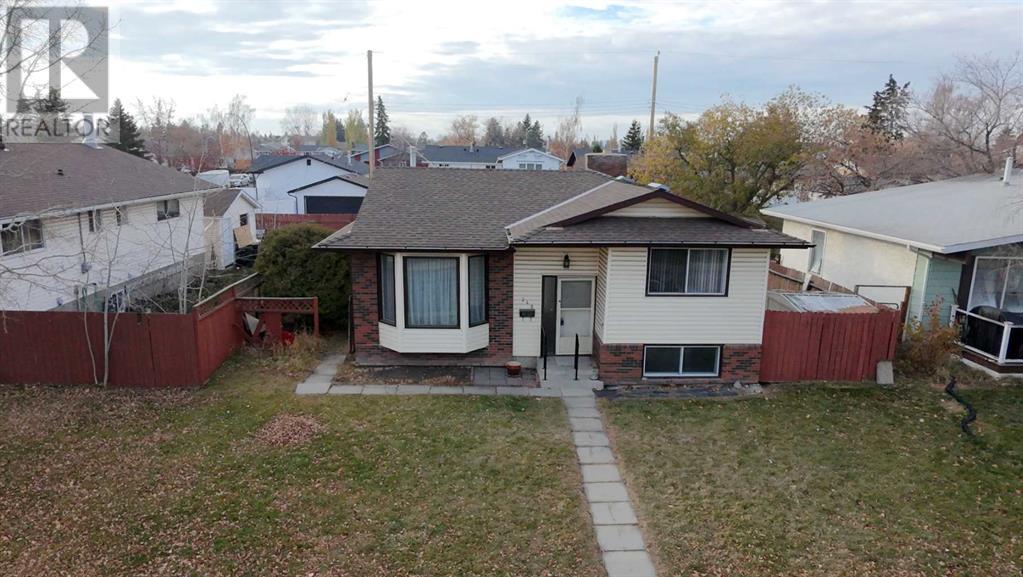3 Bedroom
2 Bathroom
1023 sqft
4 Level
Fireplace
None
Central Heating
$449,900
Excellent location on a quiet crescent with local traffic only! West facing back yard on a good sized lot with plenty of room for a LARGE garage! Discover the charm of an ideal starter home or a smart investment opportunity. Situated in a family-oriented neighbourhood, this property provides peace and quiet while maintaining close proximity to essential amenities, including schools, shopping centers, parks, and public transit. Newer high efficiency furnace and updated hot water tank. All appliances "as is" . Don’t miss your chance to own this gem in a prime location—book your showing today! (id:57810)
Property Details
|
MLS® Number
|
A2177081 |
|
Property Type
|
Single Family |
|
Neigbourhood
|
Marlborough Park |
|
Community Name
|
Marlborough Park |
|
AmenitiesNearBy
|
Schools, Shopping |
|
ParkingSpaceTotal
|
2 |
|
Plan
|
731485 |
|
Structure
|
Deck |
Building
|
BathroomTotal
|
2 |
|
BedroomsAboveGround
|
1 |
|
BedroomsBelowGround
|
2 |
|
BedroomsTotal
|
3 |
|
Appliances
|
Refrigerator, Dishwasher, Stove, Washer & Dryer |
|
ArchitecturalStyle
|
4 Level |
|
BasementDevelopment
|
Partially Finished |
|
BasementType
|
Full (partially Finished) |
|
ConstructedDate
|
1975 |
|
ConstructionMaterial
|
Wood Frame |
|
ConstructionStyleAttachment
|
Detached |
|
CoolingType
|
None |
|
FireplacePresent
|
Yes |
|
FireplaceTotal
|
1 |
|
FlooringType
|
Carpeted, Hardwood |
|
FoundationType
|
Poured Concrete |
|
HalfBathTotal
|
1 |
|
HeatingType
|
Central Heating |
|
SizeInterior
|
1023 Sqft |
|
TotalFinishedArea
|
1023 Sqft |
|
Type
|
House |
Parking
Land
|
Acreage
|
No |
|
FenceType
|
Fence |
|
LandAmenities
|
Schools, Shopping |
|
SizeDepth
|
9.29 M |
|
SizeFrontage
|
5.02 M |
|
SizeIrregular
|
501.00 |
|
SizeTotal
|
501 Sqft|0-4,050 Sqft |
|
SizeTotalText
|
501 Sqft|0-4,050 Sqft |
|
ZoningDescription
|
R-cg |
Rooms
| Level |
Type |
Length |
Width |
Dimensions |
|
Basement |
Bedroom |
|
|
11.25 Ft x 10.08 Ft |
|
Basement |
Bedroom |
|
|
10.83 Ft x 10.00 Ft |
|
Basement |
2pc Bathroom |
|
|
7.42 Ft x 4.92 Ft |
|
Main Level |
Living Room |
|
|
16.92 Ft x 11.92 Ft |
|
Main Level |
Kitchen |
|
|
9.92 Ft x 9.25 Ft |
|
Main Level |
Dining Room |
|
|
9.92 Ft x 6.92 Ft |
|
Main Level |
Family Room |
|
|
13.08 Ft x 11.50 Ft |
|
Main Level |
Laundry Room |
|
|
9.00 Ft x 3.33 Ft |
|
Main Level |
Primary Bedroom |
|
|
11.92 Ft x 11.50 Ft |
|
Main Level |
4pc Bathroom |
|
|
8.00 Ft x 4.92 Ft |
https://www.realtor.ca/real-estate/27611084/248-madeira-crescent-ne-calgary-marlborough-park














































