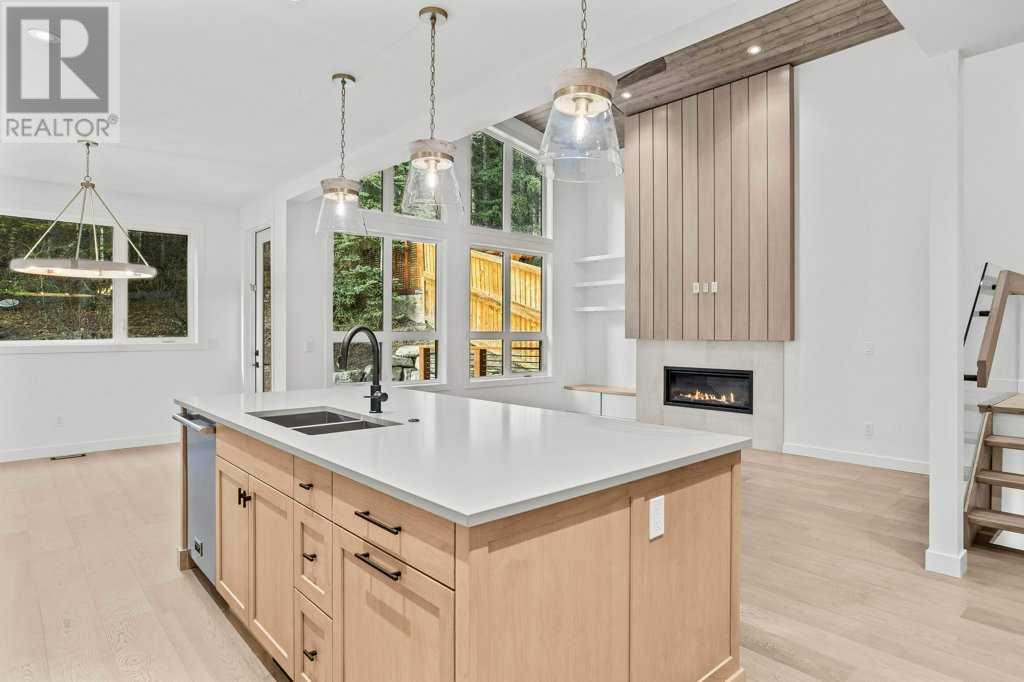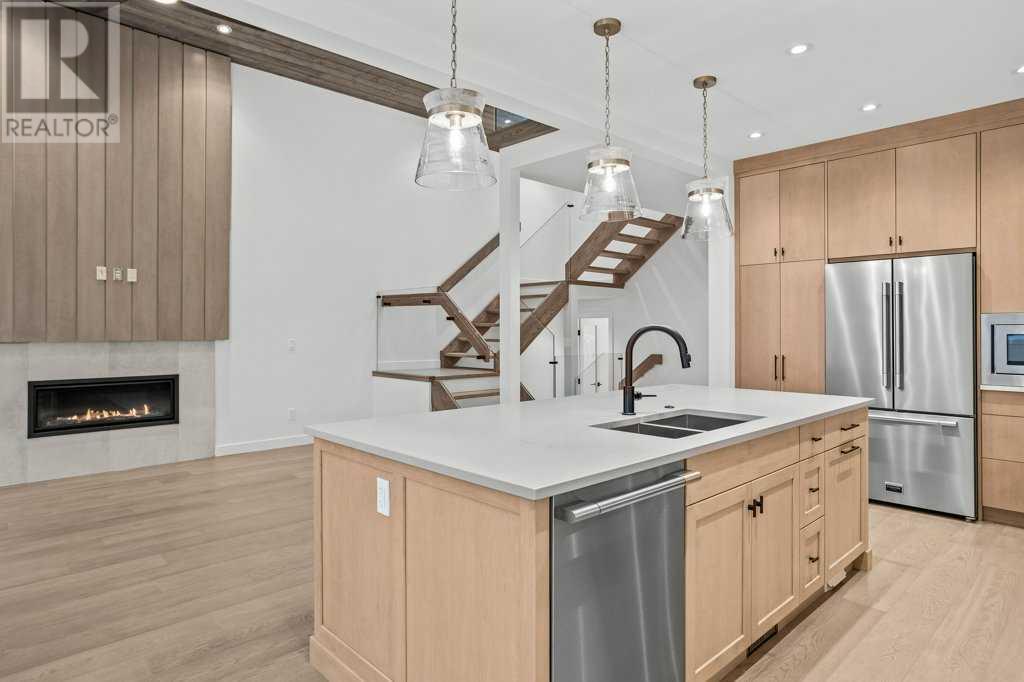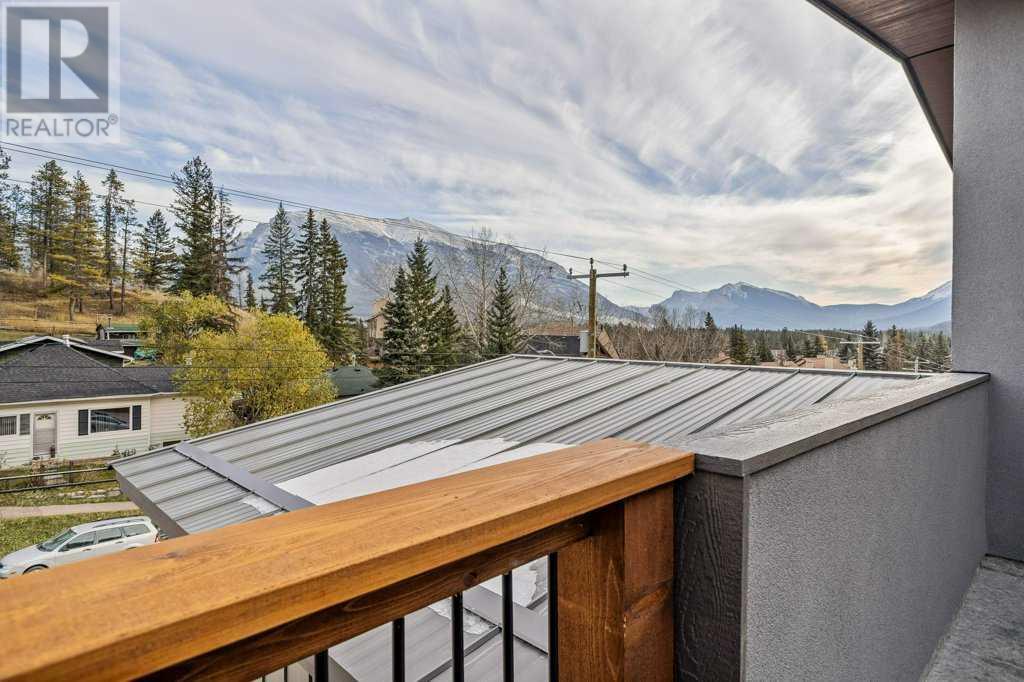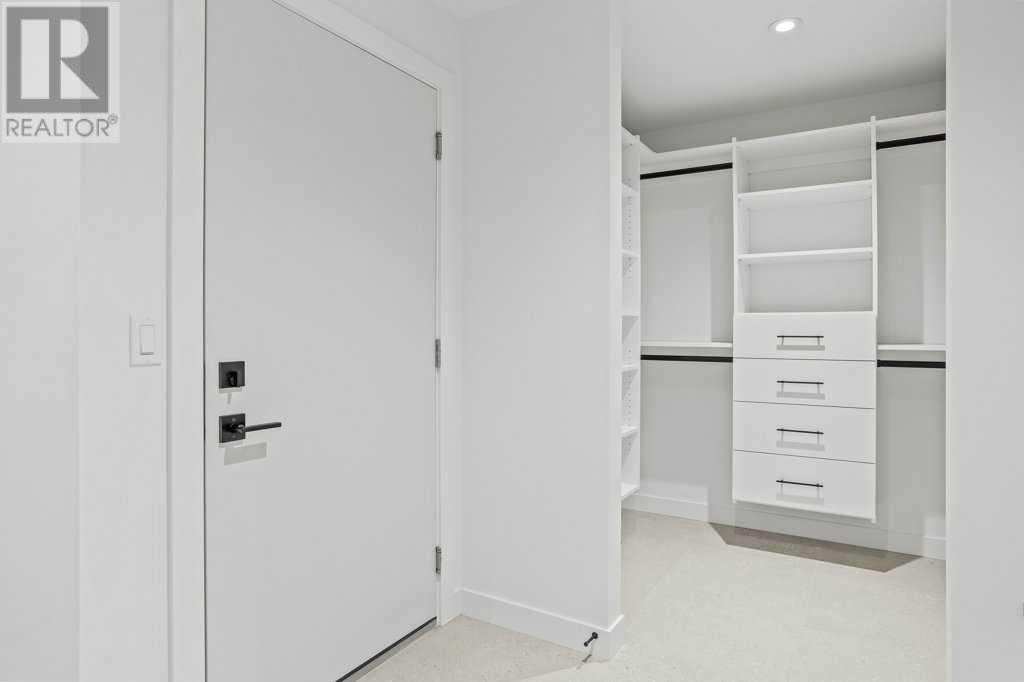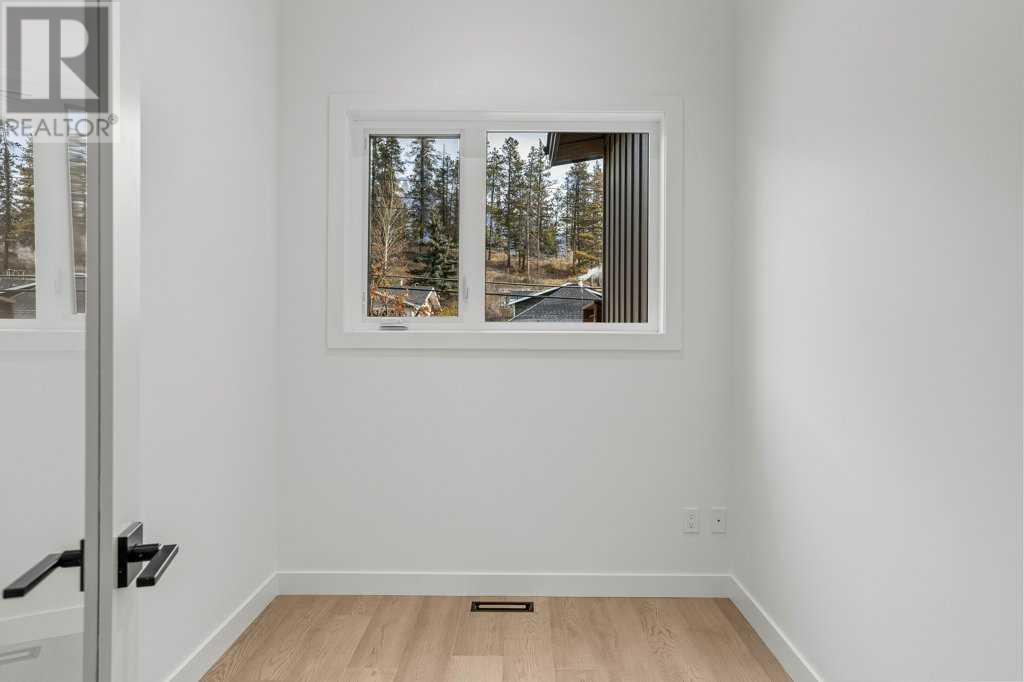4 Bedroom
4 Bathroom
2981 sqft
Fireplace
See Remarks
Forced Air, In Floor Heating
$2,400,000
Discover unparalleled luxury in this newly built half duplex crafted by one of Canmore's premier builders. Nestled on a quiet street, this exquisite home boasts 4 bedrooms plus a den, offering ample space for comfort and versatility. Enjoy serene views and ultimate privacy as the property backs onto greenspace, while being just steps away from Downtown Canmore and the Nordic Centre. The double attached garage provides convenience, and the stunning rooftop patio is perfect for entertaining and taking in the breathtaking surroundings. Experience the pinnacle of luxury living in this exceptional Canmore residence. (id:57810)
Property Details
|
MLS® Number
|
A2176657 |
|
Property Type
|
Single Family |
|
Neigbourhood
|
Rundleview |
|
Community Name
|
Hospital Hill |
|
AmenitiesNearBy
|
Schools, Shopping |
|
Features
|
No Neighbours Behind, Closet Organizers, No Animal Home, No Smoking Home, Gas Bbq Hookup |
|
ParkingSpaceTotal
|
4 |
|
Plan
|
00000000 |
|
Structure
|
Deck |
|
ViewType
|
View |
Building
|
BathroomTotal
|
4 |
|
BedroomsAboveGround
|
3 |
|
BedroomsBelowGround
|
1 |
|
BedroomsTotal
|
4 |
|
Age
|
New Building |
|
Appliances
|
Washer, Refrigerator, Range - Gas, Dishwasher, Dryer, Microwave, Garburator, Hood Fan, Water Heater - Tankless |
|
BasementDevelopment
|
Finished |
|
BasementType
|
Full (finished) |
|
ConstructionMaterial
|
Poured Concrete, Wood Frame |
|
ConstructionStyleAttachment
|
Semi-detached |
|
CoolingType
|
See Remarks |
|
ExteriorFinish
|
Concrete, Stucco |
|
FireplacePresent
|
Yes |
|
FireplaceTotal
|
1 |
|
FlooringType
|
Carpeted, Ceramic Tile, Vinyl Plank |
|
FoundationType
|
Poured Concrete |
|
HalfBathTotal
|
1 |
|
HeatingType
|
Forced Air, In Floor Heating |
|
StoriesTotal
|
3 |
|
SizeInterior
|
2981 Sqft |
|
TotalFinishedArea
|
2981 Sqft |
|
Type
|
Duplex |
Parking
Land
|
Acreage
|
No |
|
FenceType
|
Not Fenced |
|
LandAmenities
|
Schools, Shopping |
|
SizeDepth
|
36.27 M |
|
SizeFrontage
|
10.97 M |
|
SizeIrregular
|
3595.00 |
|
SizeTotal
|
3595 Sqft|0-4,050 Sqft |
|
SizeTotalText
|
3595 Sqft|0-4,050 Sqft |
|
ZoningDescription
|
R2 |
Rooms
| Level |
Type |
Length |
Width |
Dimensions |
|
Lower Level |
Bedroom |
|
|
10.83 Ft x 14.33 Ft |
|
Lower Level |
Recreational, Games Room |
|
|
11.92 Ft x 16.08 Ft |
|
Lower Level |
4pc Bathroom |
|
|
.00 Ft x .00 Ft |
|
Lower Level |
Foyer |
|
|
4.92 Ft x 9.33 Ft |
|
Lower Level |
Furnace |
|
|
10.92 Ft x 5.92 Ft |
|
Main Level |
Dining Room |
|
|
11.42 Ft x 11.25 Ft |
|
Main Level |
Living Room |
|
|
14.50 Ft x 16.75 Ft |
|
Main Level |
Eat In Kitchen |
|
|
11.00 Ft x 16.67 Ft |
|
Main Level |
2pc Bathroom |
|
|
.00 Ft x .00 Ft |
|
Main Level |
Den |
|
|
6.92 Ft x 9.42 Ft |
|
Main Level |
Laundry Room |
|
|
5.83 Ft x 6.33 Ft |
|
Main Level |
Other |
|
|
7.00 Ft x 12.17 Ft |
|
Main Level |
5pc Bathroom |
|
|
.00 Ft x .00 Ft |
|
Main Level |
Primary Bedroom |
|
|
11.33 Ft x 12.75 Ft |
|
Upper Level |
Bedroom |
|
|
10.83 Ft x 12.00 Ft |
|
Upper Level |
Bedroom |
|
|
10.75 Ft x 12.08 Ft |
|
Upper Level |
4pc Bathroom |
|
|
Measurements not available |
https://www.realtor.ca/real-estate/27609845/251b-three-sisters-drive-canmore-hospital-hill







