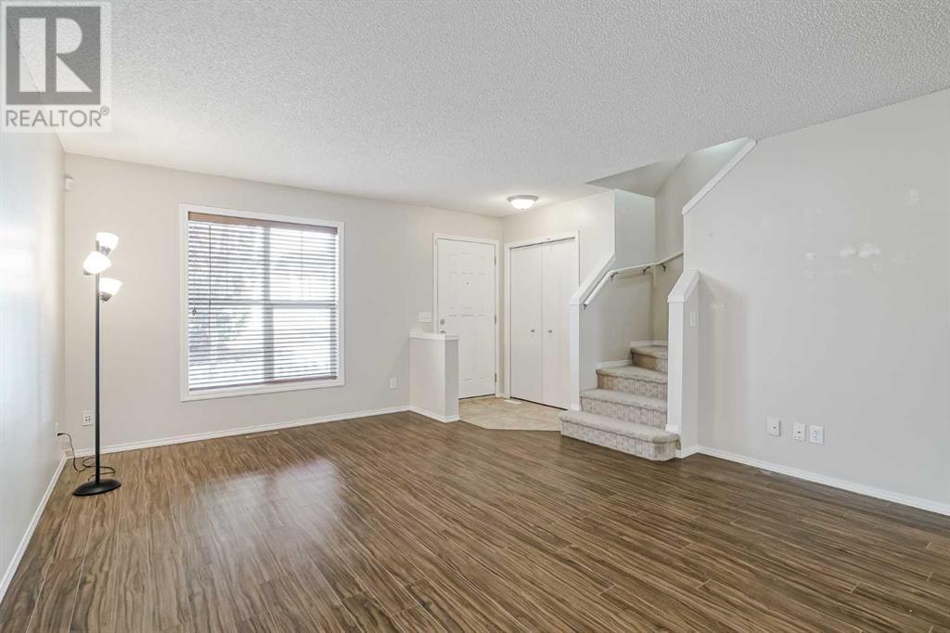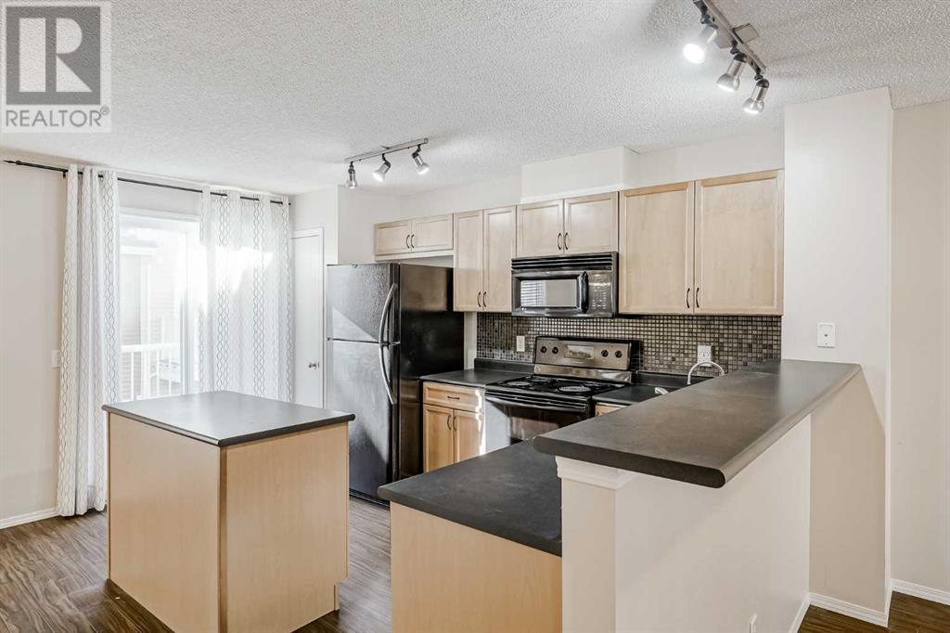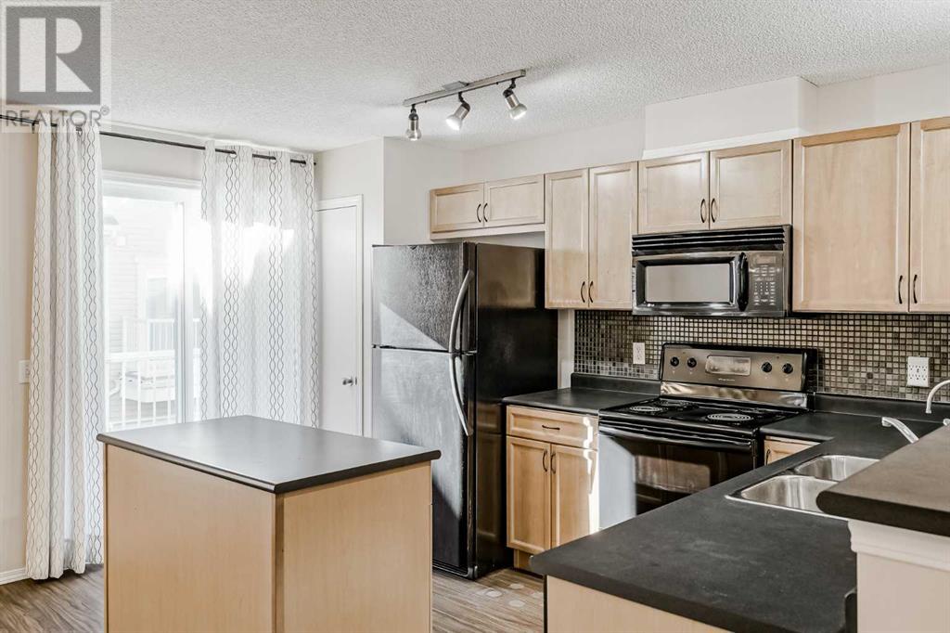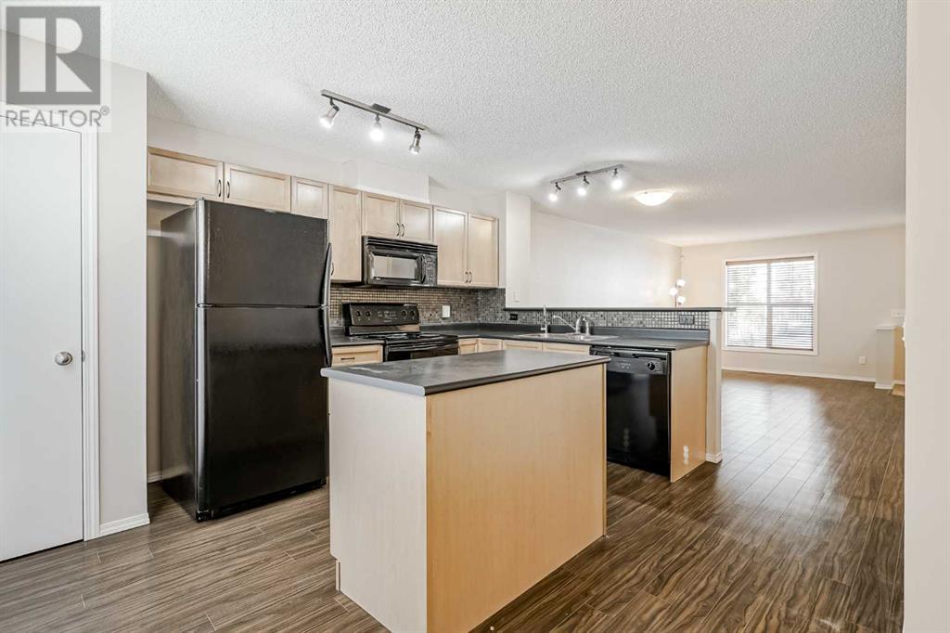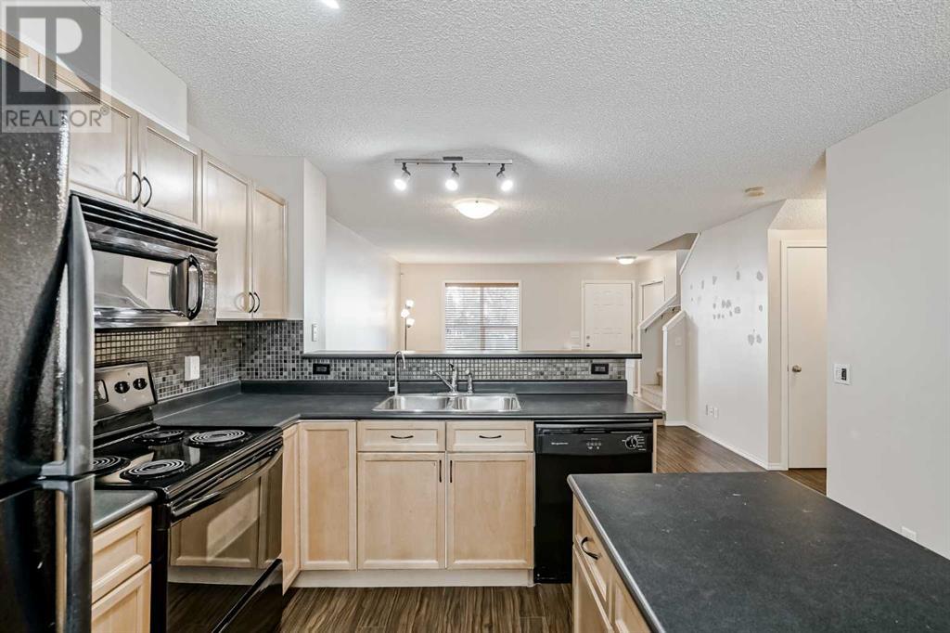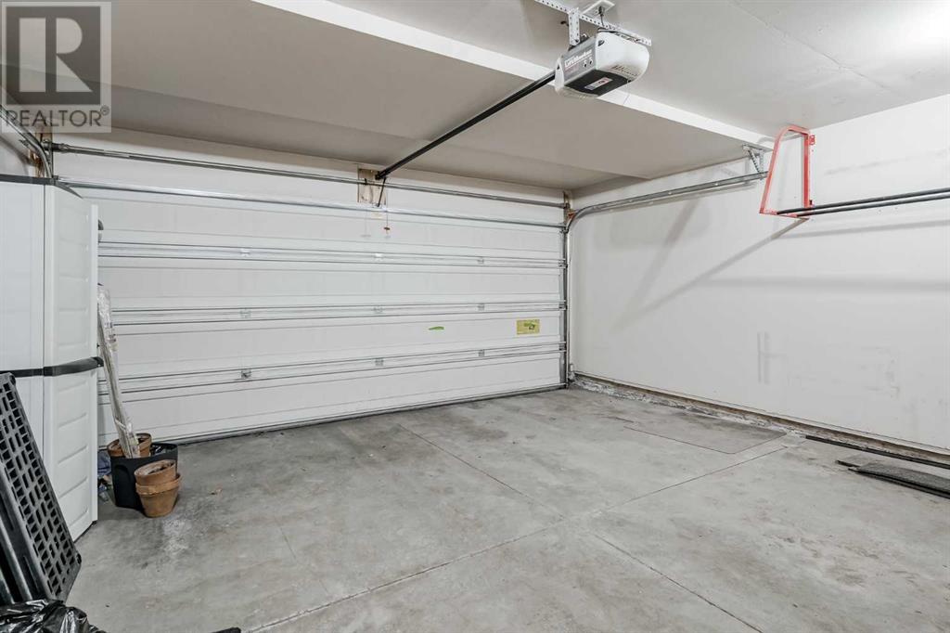214 Toscana Gardens Nw Calgary, Alberta T3L 3C4
$450,000Maintenance, Common Area Maintenance, Property Management, Reserve Fund Contributions
$361.28 Monthly
Maintenance, Common Area Maintenance, Property Management, Reserve Fund Contributions
$361.28 MonthlyWelcome to this stunning property featuring an open floor plan on the main level, seamlessly connecting the living room, kitchen, and dining area to a charming balcony—perfect for morning coffee or evening drink. A convenient 2-piece bathroom completes this floor. Upstairs, you'll find a versatile den ideal for a home office, along with two spacious primary bedrooms, each boasting their own 4-piece ensuite and walk-in closets for ample storage. The basement provides additional storage space and houses the laundry area, leading directly to the attached double car garage. Located in a prime area, this home is just a short walk from Tuscany Market and clubhouse, St. Basil Elementary & Jr. High School, and directly across from the scenic Lynx Meadows Golf Course. Enjoy the nearby pathways along 12 Mile Coulee Road that wind all the way to the river park, making it easy to explore the great outdoors. With low condo fees and an easy drive to the mountains, this property offers both convenience and comfort. (id:57810)
Property Details
| MLS® Number | A2174646 |
| Property Type | Single Family |
| Neigbourhood | Tuscany |
| Community Name | Tuscany |
| AmenitiesNearBy | Golf Course, Park, Playground, Schools, Shopping |
| CommunityFeatures | Golf Course Development, Pets Allowed With Restrictions |
| Features | See Remarks, Parking |
| ParkingSpaceTotal | 2 |
| Plan | 0513023 |
Building
| BathroomTotal | 3 |
| BedroomsAboveGround | 2 |
| BedroomsTotal | 2 |
| Appliances | Refrigerator, Dishwasher, Stove, Washer/dryer Stack-up |
| BasementDevelopment | Partially Finished |
| BasementType | Partial (partially Finished) |
| ConstructedDate | 2005 |
| ConstructionMaterial | Wood Frame |
| ConstructionStyleAttachment | Attached |
| CoolingType | None |
| ExteriorFinish | Vinyl Siding |
| FlooringType | Carpeted, Laminate, Linoleum |
| FoundationType | Poured Concrete |
| HalfBathTotal | 1 |
| HeatingFuel | Natural Gas |
| HeatingType | Forced Air |
| StoriesTotal | 2 |
| SizeInterior | 1217.52 Sqft |
| TotalFinishedArea | 1217.52 Sqft |
| Type | Row / Townhouse |
Parking
| Attached Garage | 2 |
Land
| Acreage | No |
| FenceType | Fence |
| LandAmenities | Golf Course, Park, Playground, Schools, Shopping |
| SizeTotalText | Unknown |
| ZoningDescription | M-c1 |
Rooms
| Level | Type | Length | Width | Dimensions |
|---|---|---|---|---|
| Second Level | Primary Bedroom | 11.67 Ft x 11.17 Ft | ||
| Second Level | Bedroom | 12.75 Ft x 10.17 Ft | ||
| Second Level | 4pc Bathroom | Measurements not available | ||
| Second Level | 4pc Bathroom | Measurements not available | ||
| Second Level | Den | 6.50 Ft x 5.58 Ft | ||
| Main Level | Living Room | 18.17 Ft x 13.75 Ft | ||
| Main Level | Kitchen | 13.33 Ft x 8.33 Ft | ||
| Main Level | Dining Room | 8.92 Ft x 7.67 Ft | ||
| Main Level | 2pc Bathroom | Measurements not available |
https://www.realtor.ca/real-estate/27600172/214-toscana-gardens-nw-calgary-tuscany
Interested?
Contact us for more information






