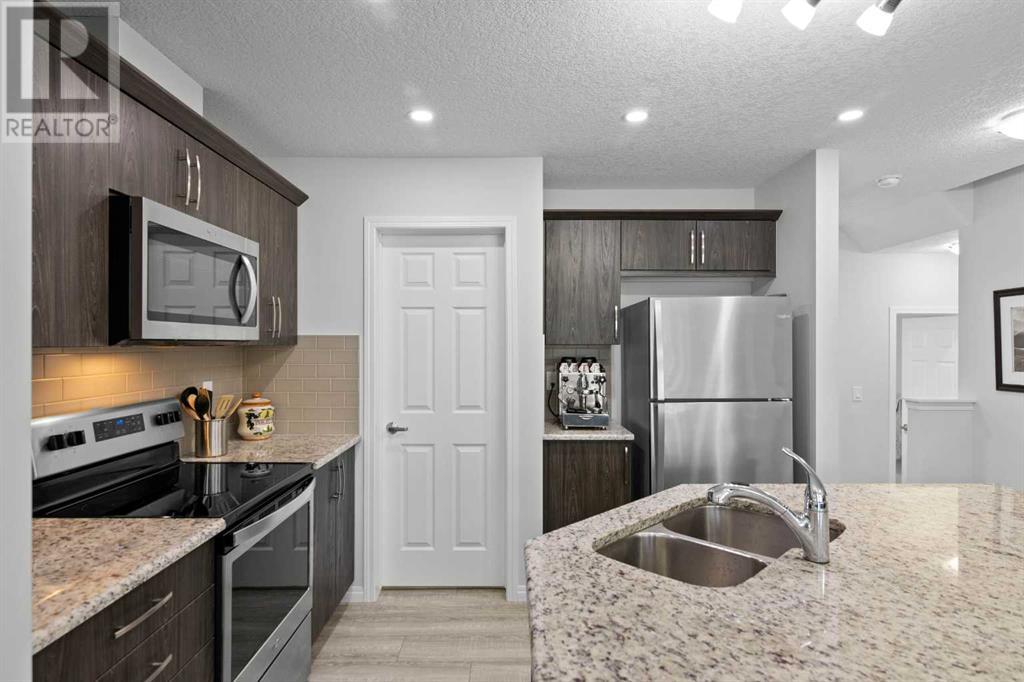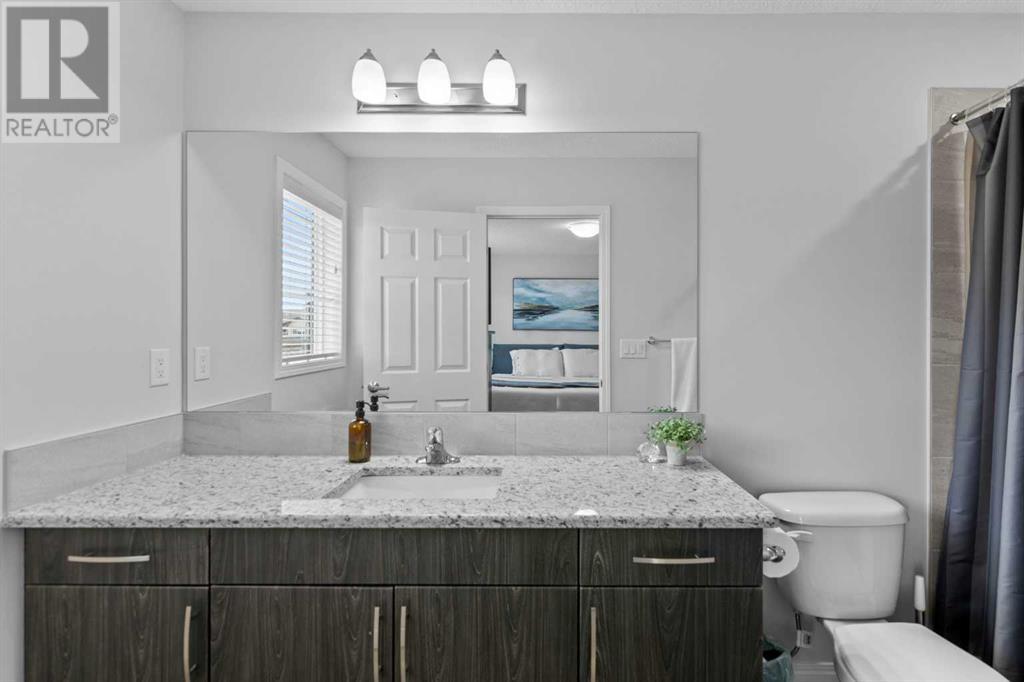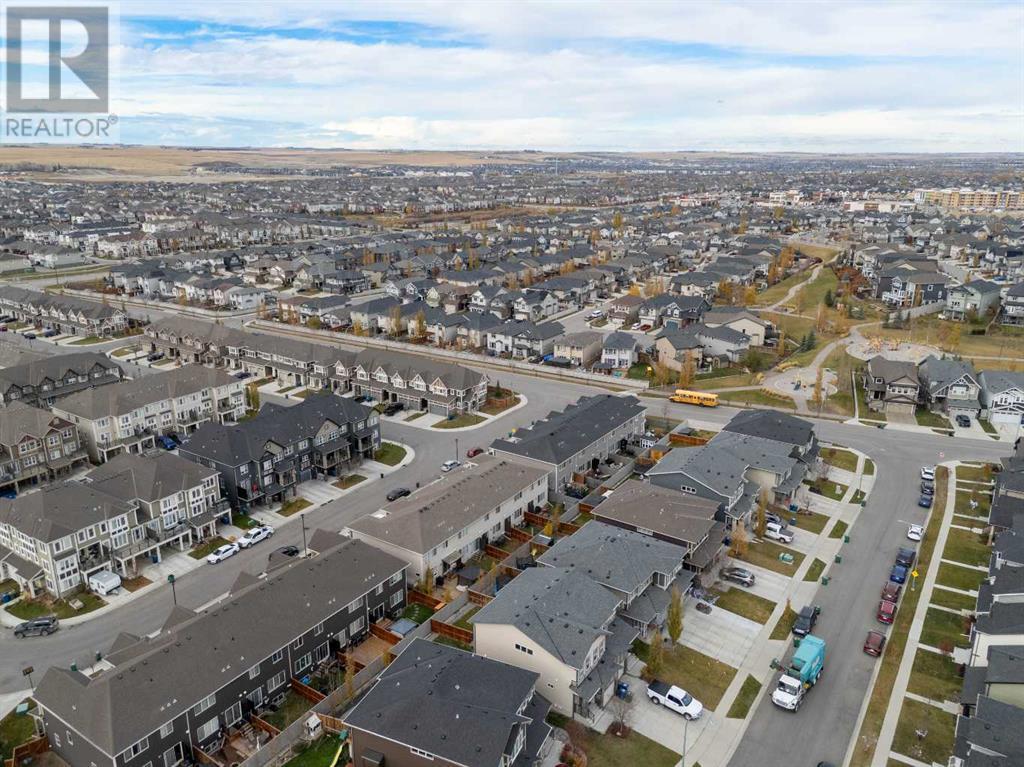345 Hillcrest Square Sw Airdrie, Alberta T4B 4H8
$519,900
**OPEN HOUSE SATURDAY, NOV 16TH, 1PM-3PM** DON’T MISS OUT on your chance to own this immaculate 3 bedroom MODERN TOWNHOME with NO CONDO FEES and upgrades throughout, on a QUIET STREET LOCATION! This is one of the larger layouts available and is close to all your local amenities, parks/paths, and multiple schools. Highlights of this bright and open home include a large CHEF’S kitchen with granite counters | island & breakfast bar | PANTRY | SS appliances, stylish vinyl plank flooring, updated carpets/underlay and potlights, HUNTER DOUGLAS BLINDS throughout ($6,000 value), an UPSTAIRS LAUNDRY ROOM, a large yard space, and the list goes on! The main level showcases large and open living/dining areas with access to the FENCED YARD, perfect for entertaining. Upstairs is where you discover the large primary bedroom with a stunning spa-like ENSUITE and a WALK-IN CLOSET. You will also find the 2 large secondary bedrooms, the laundry room, another full bath. The full basement awaits your creativity and has the bathroom rough-in. ADDITIONAL UPGRADES include matching granite counters in all bathrooms with undermount sinks, the knock-down ceiling texture, TV wiring conduit added in the living room, pot lights in the kitchen, and a BBQ gas line outside. Convenience is all around where you will discover the local paths/parks, local shopping plazas, restaurants, groceries, coffee shops and more, only minutes away! Come see this one before it’s gone… (id:57810)
Open House
This property has open houses!
1:00 pm
Ends at:3:00 pm
Property Details
| MLS® Number | A2176414 |
| Property Type | Single Family |
| Neigbourhood | Hillcrest |
| Community Name | Hillcrest |
| AmenitiesNearBy | Park, Playground, Schools, Shopping |
| Features | No Animal Home, No Smoking Home, Level, Gas Bbq Hookup |
| ParkingSpaceTotal | 2 |
| Plan | 1710281 |
| Structure | Porch, Porch, Porch |
Building
| BathroomTotal | 3 |
| BedroomsAboveGround | 3 |
| BedroomsTotal | 3 |
| Appliances | Washer, Refrigerator, Dishwasher, Stove, Dryer, Microwave Range Hood Combo |
| BasementDevelopment | Unfinished |
| BasementType | Full (unfinished) |
| ConstructedDate | 2018 |
| ConstructionMaterial | Wood Frame |
| ConstructionStyleAttachment | Attached |
| CoolingType | None |
| ExteriorFinish | Vinyl Siding |
| FlooringType | Carpeted, Linoleum, Tile, Vinyl Plank |
| FoundationType | Poured Concrete |
| HalfBathTotal | 1 |
| HeatingType | Forced Air |
| StoriesTotal | 2 |
| SizeInterior | 1475 Sqft |
| TotalFinishedArea | 1475 Sqft |
| Type | Row / Townhouse |
Parking
| Concrete | |
| Attached Garage | 1 |
Land
| Acreage | No |
| FenceType | Fence |
| LandAmenities | Park, Playground, Schools, Shopping |
| LandscapeFeatures | Lawn |
| SizeDepth | 25.96 M |
| SizeFrontage | 6 M |
| SizeIrregular | 155.80 |
| SizeTotal | 155.8 M2|0-4,050 Sqft |
| SizeTotalText | 155.8 M2|0-4,050 Sqft |
| ZoningDescription | R2-t |
Rooms
| Level | Type | Length | Width | Dimensions |
|---|---|---|---|---|
| Main Level | Kitchen | 18.67 Ft x 10.25 Ft | ||
| Main Level | Living Room | 13.92 Ft x 11.42 Ft | ||
| Main Level | Dining Room | 13.83 Ft x 7.25 Ft | ||
| Main Level | 2pc Bathroom | Measurements not available | ||
| Upper Level | Primary Bedroom | 13.83 Ft x 12.67 Ft | ||
| Upper Level | Bedroom | 11.25 Ft x 9.17 Ft | ||
| Upper Level | Bedroom | 11.25 Ft x 9.17 Ft | ||
| Upper Level | 4pc Bathroom | Measurements not available | ||
| Upper Level | 4pc Bathroom | Measurements not available |
https://www.realtor.ca/real-estate/27601043/345-hillcrest-square-sw-airdrie-hillcrest
Interested?
Contact us for more information












































