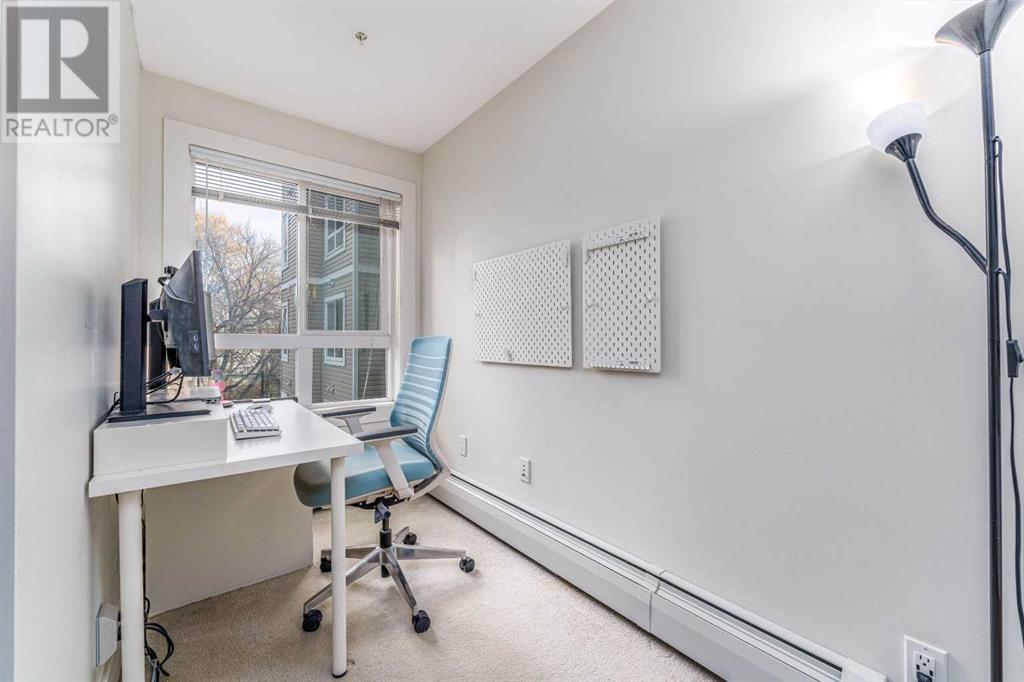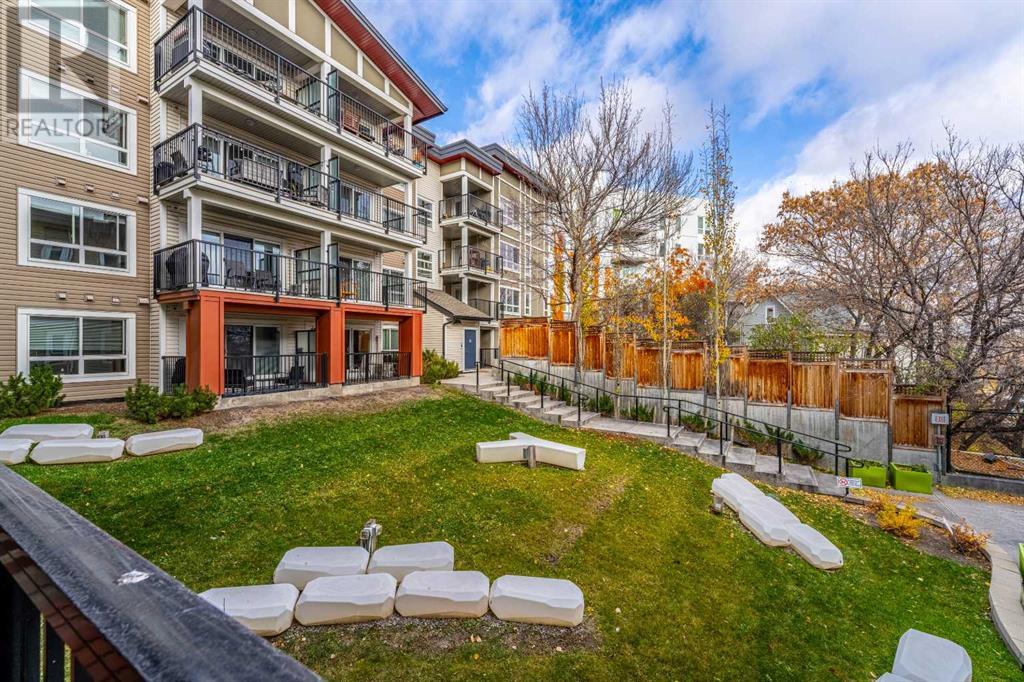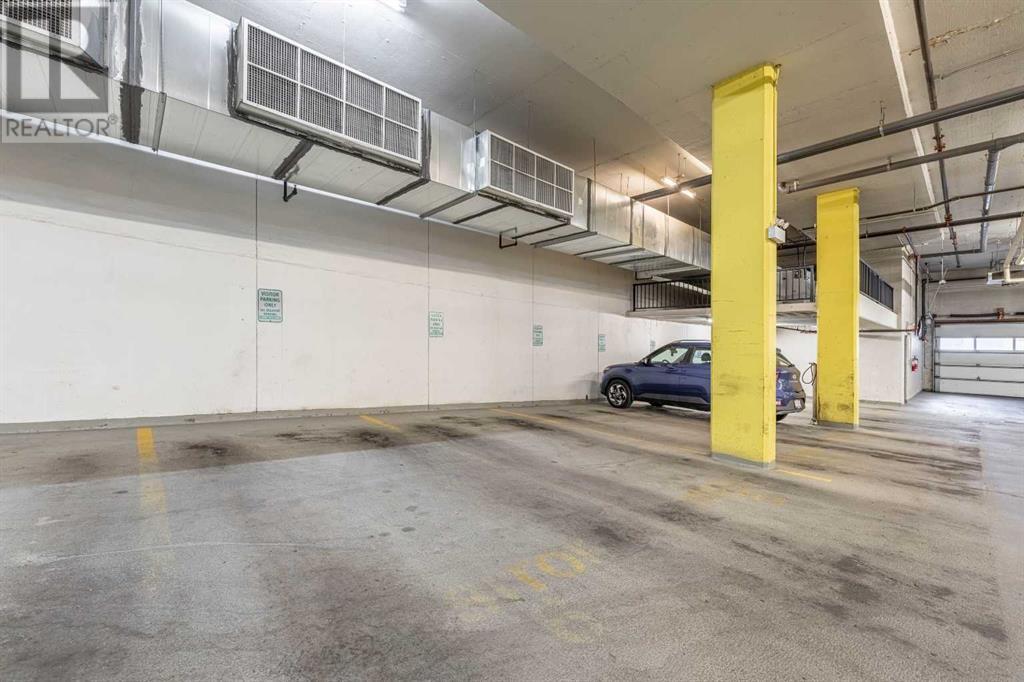112, 510 Edmonton Trail Ne Calgary, Alberta T2E 3H1
$405,000Maintenance, Heat, Insurance, Property Management, Reserve Fund Contributions, Sewer, Water
$627.97 Monthly
Maintenance, Heat, Insurance, Property Management, Reserve Fund Contributions, Sewer, Water
$627.97 MonthlyOPEN HOUSE, NOV 16th & 17th 1-3 pm. Welcome to your new oasis! This bright and beautiful 2-bedroom, 2-bath home boasts a sleek modern kitchen featuring contemporary cabinetry, stainless steel appliances, including a gas stove, Fisher & Paykel fridge, and durable quartz countertops. The open-concept layout flows seamlessly from the kitchen to a spacious dining area and breakfast bar—perfect for entertaining or cozy dinners at homeStep out onto your covered east-facing balcony, overlooking a serene and secure courtyard, perfect for morning coffee or evening relaxation. The primary bedroom is a true retreat, complete with a walk-in closet, room for a work-from-home space or lounging area, and a luxurious 3-piece ensuite bathroom featuring quartz counters and a walk-in shower. The generously sized second bedroom offers flexibility, while the secondary full bathroom includes a convenient shower/tub combo.This unit also comes with heated underground parking and secure, separate, storage for your convenience.The Bridgeland Hill building is pet-friendly! Has amenities, including a fitness center, bike storage, and plenty of heated underground visitor parking. Enjoy an amazing location easy walking distance from downtown, the LRT, and the fabulous restaurants and shops that make Bridgeland one of the city's most sought-after neighborhoods.Don’t miss out on this incredible opportunity! For more details or to schedule a showing, please reach out today. We welcome your inquiries and look forward to helping you find your perfect home! (id:57810)
Open House
This property has open houses!
1:00 pm
Ends at:3:00 pm
1:00 pm
Ends at:3:00 pm
Property Details
| MLS® Number | A2176498 |
| Property Type | Single Family |
| Neigbourhood | Greenview Industrial |
| Community Name | Bridgeland/Riverside |
| AmenitiesNearBy | Shopping |
| CommunityFeatures | Pets Allowed |
| Features | Pvc Window, No Smoking Home, Parking |
| ParkingSpaceTotal | 1 |
| Plan | 1611715;25 |
| Structure | See Remarks |
Building
| BathroomTotal | 2 |
| BedroomsAboveGround | 2 |
| BedroomsTotal | 2 |
| Amenities | Exercise Centre |
| Appliances | Washer, Refrigerator, Range - Gas, Dishwasher, Dryer, Microwave Range Hood Combo, Window Coverings |
| ConstructedDate | 2016 |
| ConstructionMaterial | Wood Frame |
| ConstructionStyleAttachment | Attached |
| CoolingType | None |
| ExteriorFinish | Composite Siding, Vinyl Siding |
| FlooringType | Carpeted, Laminate, Tile |
| HeatingFuel | Natural Gas |
| HeatingType | Baseboard Heaters |
| StoriesTotal | 4 |
| SizeInterior | 794 Sqft |
| TotalFinishedArea | 794 Sqft |
| Type | Apartment |
Parking
| Underground |
Land
| Acreage | No |
| LandAmenities | Shopping |
| SizeTotalText | Unknown |
| ZoningDescription | M-c2 |
Rooms
| Level | Type | Length | Width | Dimensions |
|---|---|---|---|---|
| Main Level | Kitchen | 8.17 Ft x 9.17 Ft | ||
| Main Level | Dining Room | 10.08 Ft x 11.25 Ft | ||
| Main Level | Living Room | 11.67 Ft x 11.25 Ft | ||
| Main Level | Bedroom | 9.33 Ft x 9.33 Ft | ||
| Main Level | Primary Bedroom | 18.42 Ft x 9.33 Ft | ||
| Main Level | 3pc Bathroom | 7.92 Ft x 4.83 Ft | ||
| Main Level | 4pc Bathroom | 7.75 Ft x 4.83 Ft | ||
| Main Level | Other | 11.83 Ft x 7.25 Ft | ||
| Main Level | Foyer | 6.58 Ft x 4.00 Ft |
https://www.realtor.ca/real-estate/27601437/112-510-edmonton-trail-ne-calgary-bridgelandriverside
Interested?
Contact us for more information


































