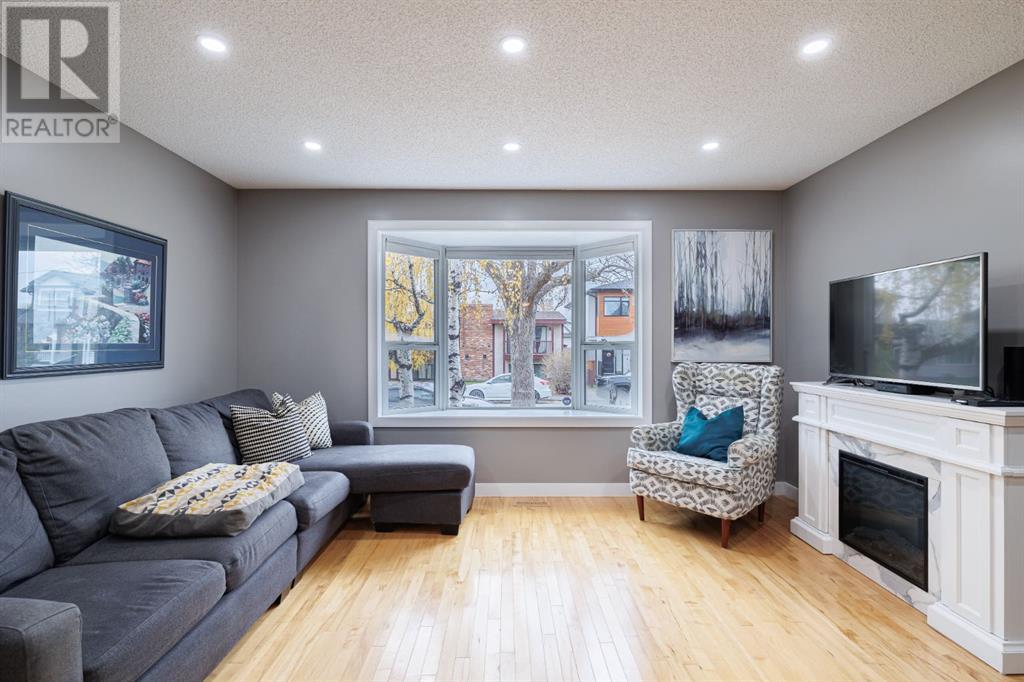4 Bedroom
2 Bathroom
979.83 sqft
Bungalow
Fireplace
Central Air Conditioning
Forced Air
$619,000
Discover this beautifully updated bungalow in the highly desirable inner-city neighborhood of Windsor Park! Immaculate and thoughtfully designed, this home greets you with a bright and spacious living room, a sleek kitchen with modern white cabinetry and a stylish backsplash, and an informal dining area with extra built-in storage. The main floor boasts three spacious bedrooms and an updated bathroom, all enhanced by gleaming hardwood floors. The inviting lower level offers a cozy family room, a kitchenette, a bedroom with a large window, and a full bathroom, perfect for extended living space. Recent upgrades include roof shingles, stainless steel appliances, furnace, central A/C, hot water tank, and windows. The private, low-maintenance backyard is ideal for relaxation or entertaining, while the detached oversized double car garage is perfect for vehicles, workbenches, and all the projects and toys. Enjoy the prime location, close to Chinook Centre, Elbow River pathway, downtown, and Britannia shops, with two playgrounds within a block. This home truly captures the best of inner-city living at an accessible price! (id:57810)
Property Details
|
MLS® Number
|
A2176285 |
|
Property Type
|
Single Family |
|
Neigbourhood
|
North Glenmore |
|
Community Name
|
Windsor Park |
|
AmenitiesNearBy
|
Playground, Schools, Shopping |
|
Features
|
Back Lane, Pvc Window, No Smoking Home |
|
ParkingSpaceTotal
|
2 |
|
Plan
|
1693af |
Building
|
BathroomTotal
|
2 |
|
BedroomsAboveGround
|
3 |
|
BedroomsBelowGround
|
1 |
|
BedroomsTotal
|
4 |
|
Appliances
|
Washer, Refrigerator, Cooktop - Electric, Dishwasher, Dryer, Microwave, Oven - Built-in, Window Coverings, Garage Door Opener |
|
ArchitecturalStyle
|
Bungalow |
|
BasementDevelopment
|
Finished |
|
BasementType
|
Full (finished) |
|
ConstructedDate
|
1977 |
|
ConstructionMaterial
|
Wood Frame |
|
ConstructionStyleAttachment
|
Semi-detached |
|
CoolingType
|
Central Air Conditioning |
|
ExteriorFinish
|
Stucco |
|
FireplacePresent
|
Yes |
|
FireplaceTotal
|
1 |
|
FlooringType
|
Carpeted, Hardwood, Linoleum |
|
FoundationType
|
Poured Concrete |
|
HeatingFuel
|
Natural Gas |
|
HeatingType
|
Forced Air |
|
StoriesTotal
|
1 |
|
SizeInterior
|
979.83 Sqft |
|
TotalFinishedArea
|
979.83 Sqft |
|
Type
|
Duplex |
Parking
|
Detached Garage
|
2 |
|
Oversize
|
|
Land
|
Acreage
|
No |
|
FenceType
|
Fence |
|
LandAmenities
|
Playground, Schools, Shopping |
|
SizeDepth
|
36.57 M |
|
SizeFrontage
|
7.62 M |
|
SizeIrregular
|
279.00 |
|
SizeTotal
|
279 M2|0-4,050 Sqft |
|
SizeTotalText
|
279 M2|0-4,050 Sqft |
|
ZoningDescription
|
R-cg |
Rooms
| Level |
Type |
Length |
Width |
Dimensions |
|
Lower Level |
3pc Bathroom |
|
|
Measurements not available |
|
Lower Level |
Bedroom |
|
|
14.83 Ft x 14.08 Ft |
|
Lower Level |
Office |
|
|
8.58 Ft x 12.75 Ft |
|
Lower Level |
Recreational, Games Room |
|
|
15.42 Ft x 22.33 Ft |
|
Main Level |
Bedroom |
|
|
9.00 Ft x 13.42 Ft |
|
Main Level |
Bedroom |
|
|
9.00 Ft x 8.92 Ft |
|
Main Level |
Dining Room |
|
|
9.92 Ft x 9.83 Ft |
|
Main Level |
Kitchen |
|
|
9.42 Ft x 9.75 Ft |
|
Main Level |
Living Room |
|
|
14.25 Ft x 12.83 Ft |
|
Main Level |
Primary Bedroom |
|
|
9.92 Ft x 13.25 Ft |
|
Main Level |
4pc Bathroom |
|
|
Measurements not available |
https://www.realtor.ca/real-estate/27602817/530-53-avenue-sw-calgary-windsor-park











































