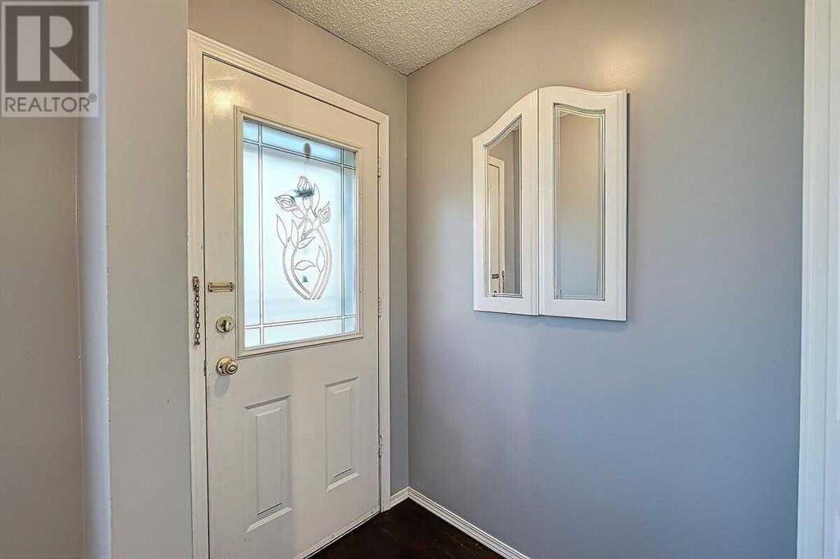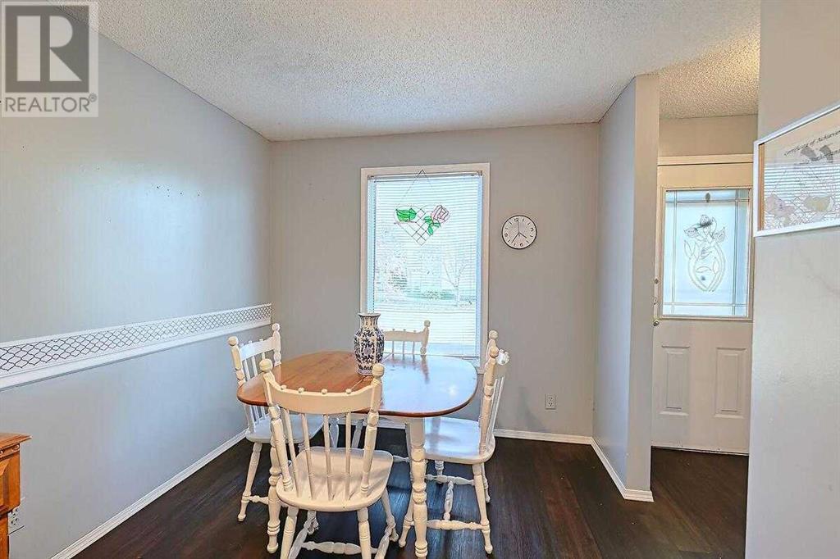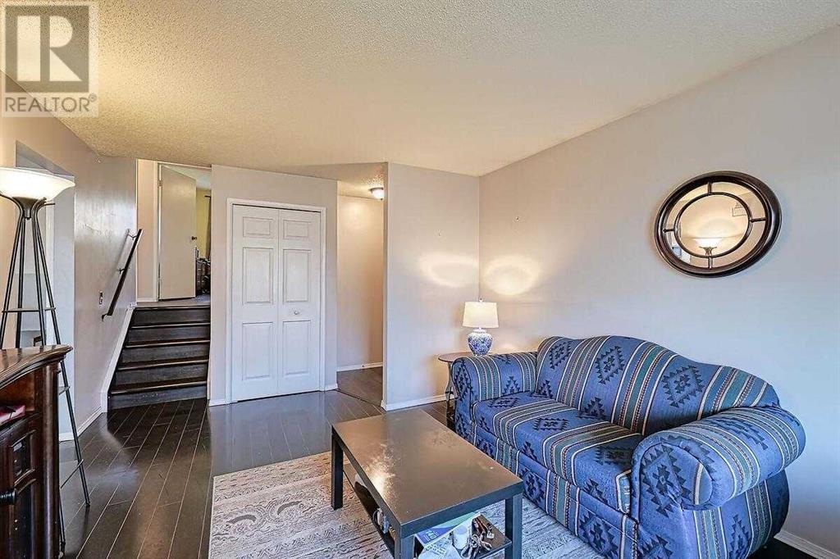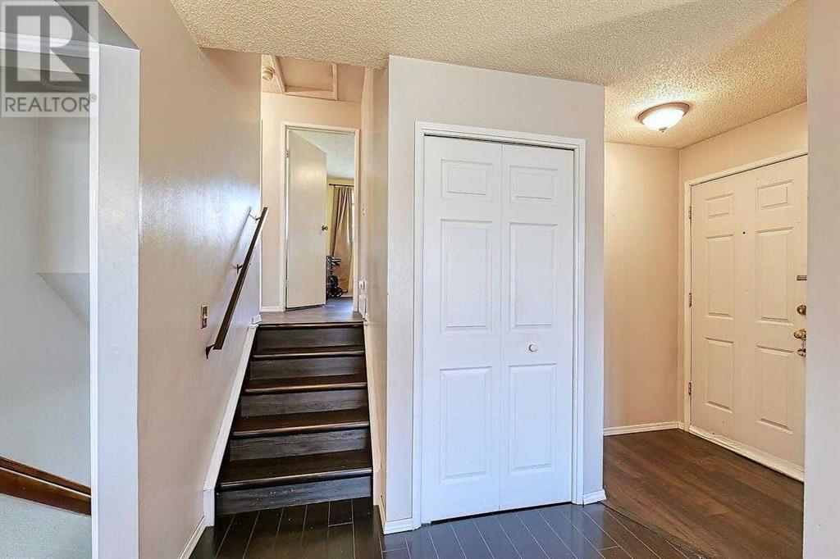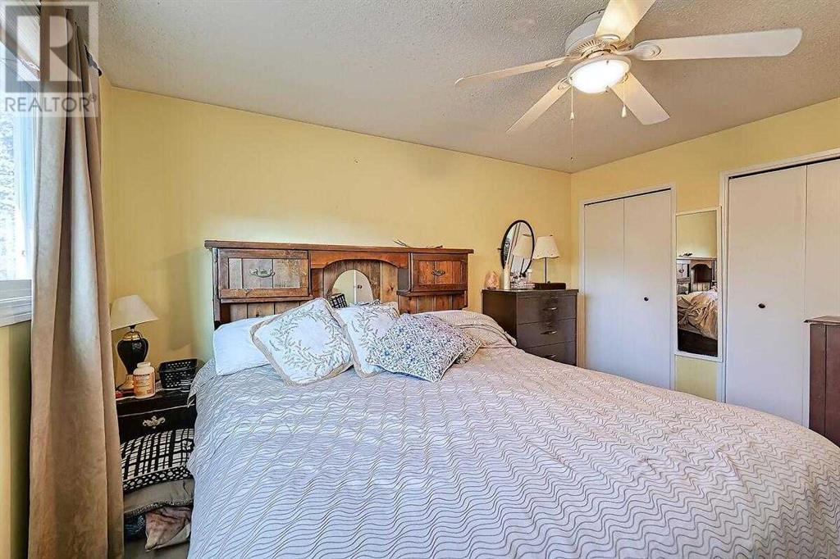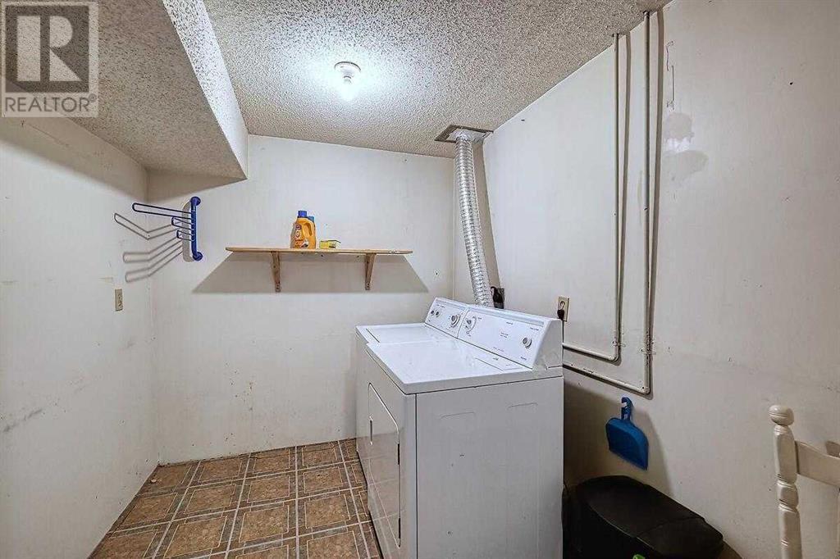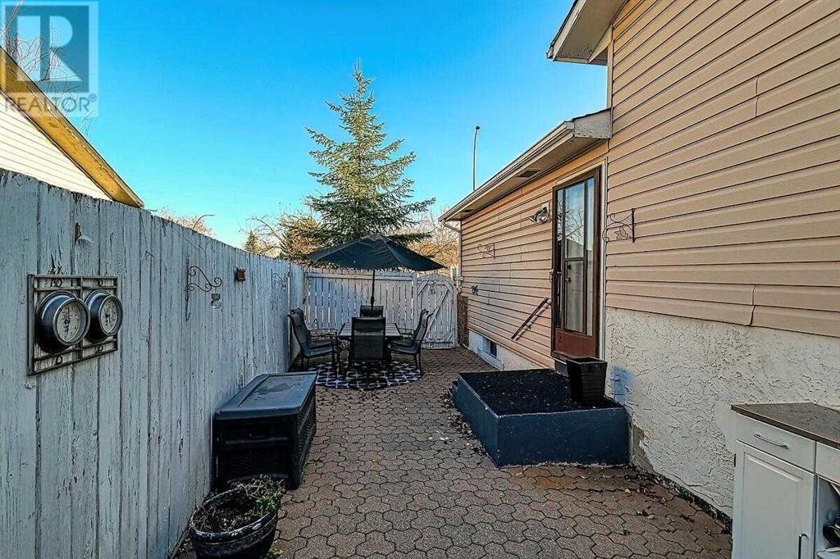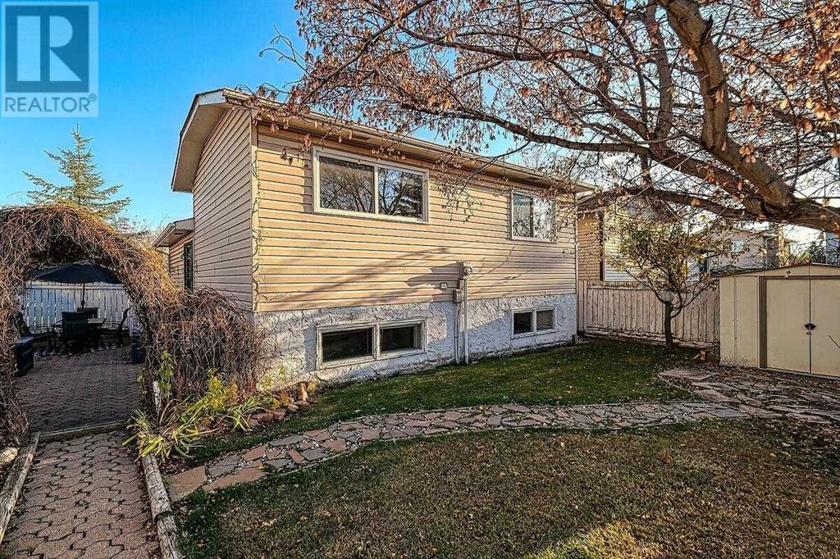2 Bedroom
2 Bathroom
934.05 sqft
4 Level
None
Forced Air
Landscaped
$474,900
Great single family home!! Central Riverbend Location. 4 level back split. Family size kitchen, Large living room, 2 bedrooms and 4pce bath round up the main floor. Developed family room, additional 4pce bathroom and bedroom/den on lower levels. Back lane with sunny west rear yard and off street parking. Newer furnace, hot water tank, newer windows in upper bedrooms and living room, remodelled main bathroom. (id:57810)
Property Details
|
MLS® Number
|
A2176442 |
|
Property Type
|
Single Family |
|
Neigbourhood
|
Riverbend |
|
Community Name
|
Riverbend |
|
AmenitiesNearBy
|
Playground, Schools, Shopping |
|
Features
|
See Remarks, Back Lane |
|
ParkingSpaceTotal
|
2 |
|
Plan
|
8011606 |
Building
|
BathroomTotal
|
2 |
|
BedroomsAboveGround
|
2 |
|
BedroomsTotal
|
2 |
|
Appliances
|
Washer, Refrigerator, Dishwasher, Stove, Dryer |
|
ArchitecturalStyle
|
4 Level |
|
BasementDevelopment
|
Finished |
|
BasementType
|
Full (finished) |
|
ConstructedDate
|
1983 |
|
ConstructionStyleAttachment
|
Detached |
|
CoolingType
|
None |
|
ExteriorFinish
|
Brick, Vinyl Siding |
|
FlooringType
|
Carpeted, Laminate, Vinyl |
|
FoundationType
|
Poured Concrete |
|
HeatingType
|
Forced Air |
|
SizeInterior
|
934.05 Sqft |
|
TotalFinishedArea
|
934.05 Sqft |
|
Type
|
House |
Parking
Land
|
Acreage
|
No |
|
FenceType
|
Fence |
|
LandAmenities
|
Playground, Schools, Shopping |
|
LandscapeFeatures
|
Landscaped |
|
SizeDepth
|
9.14 M |
|
SizeFrontage
|
3.96 M |
|
SizeIrregular
|
386.00 |
|
SizeTotal
|
386 M2|4,051 - 7,250 Sqft |
|
SizeTotalText
|
386 M2|4,051 - 7,250 Sqft |
|
ZoningDescription
|
R-cg |
Rooms
| Level |
Type |
Length |
Width |
Dimensions |
|
Lower Level |
Office |
|
|
12.17 Ft x 8.83 Ft |
|
Lower Level |
Family Room |
|
|
10.75 Ft x 15.08 Ft |
|
Lower Level |
Other |
|
|
16.83 Ft x 9.75 Ft |
|
Lower Level |
Laundry Room |
|
|
7.00 Ft x 9.67 Ft |
|
Lower Level |
Storage |
|
|
4.92 Ft x 7.75 Ft |
|
Lower Level |
4pc Bathroom |
|
|
.00 Ft x .00 Ft |
|
Main Level |
Dining Room |
|
|
7.67 Ft x 8.58 Ft |
|
Main Level |
Kitchen |
|
|
10.75 Ft x 13.00 Ft |
|
Main Level |
Primary Bedroom |
|
|
11.58 Ft x 13.42 Ft |
|
Main Level |
Bedroom |
|
|
13.00 Ft x 10.33 Ft |
|
Main Level |
4pc Bathroom |
|
|
.00 Ft x .00 Ft |
https://www.realtor.ca/real-estate/27603064/67-riverbend-drive-se-calgary-riverbend

