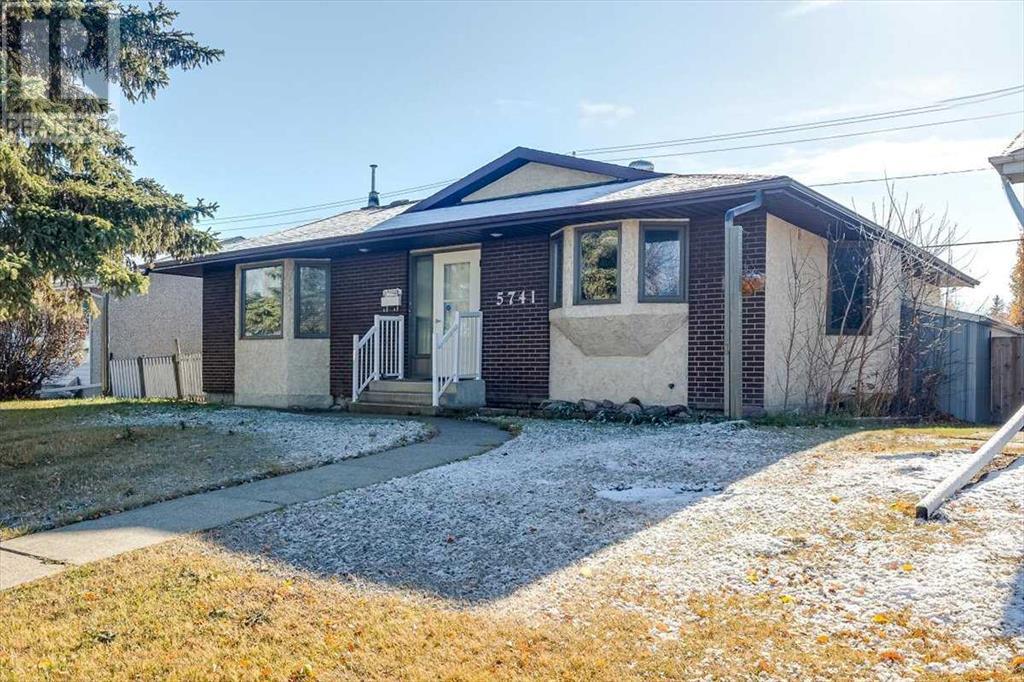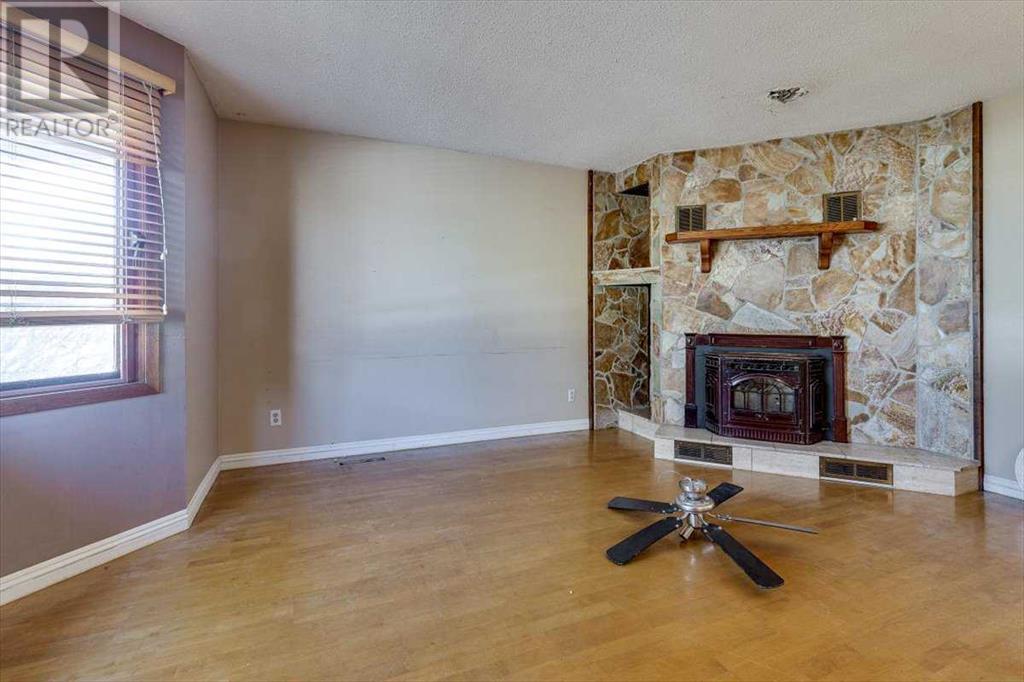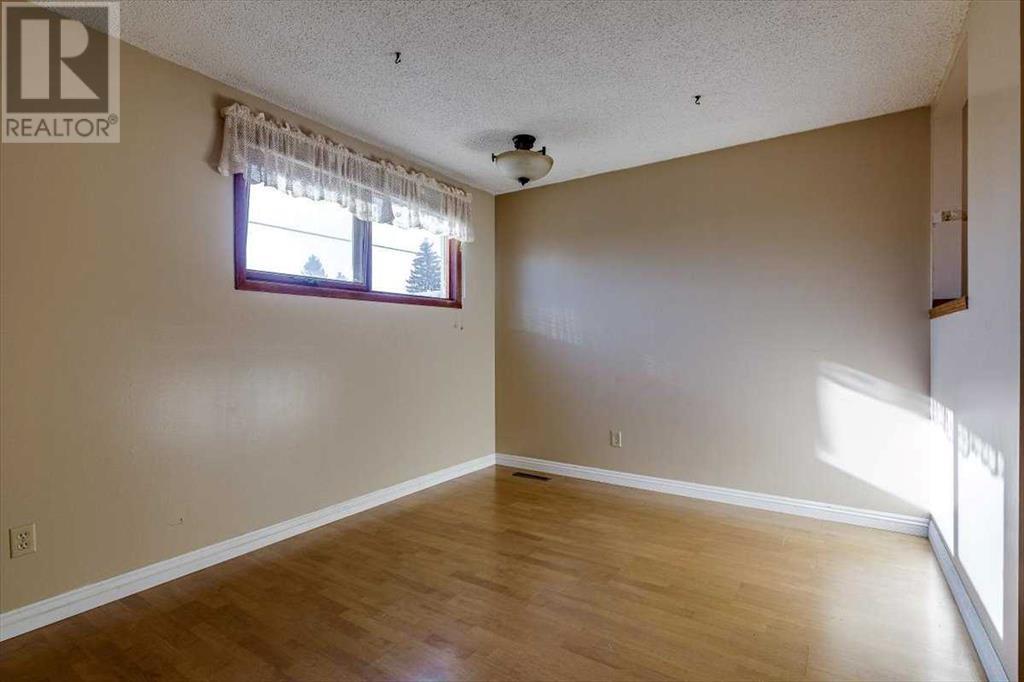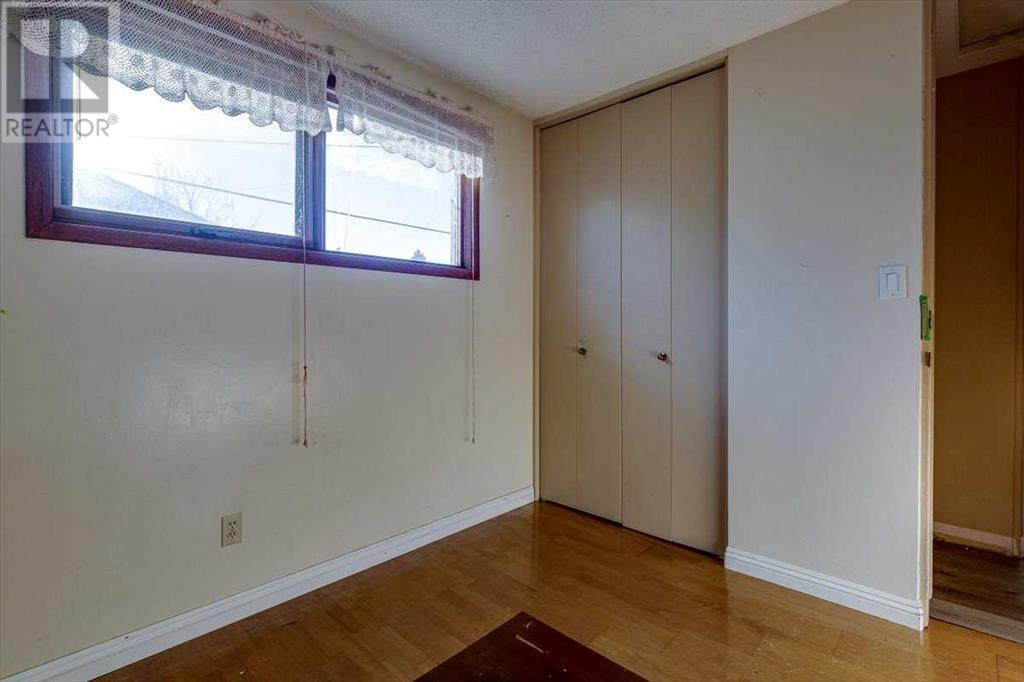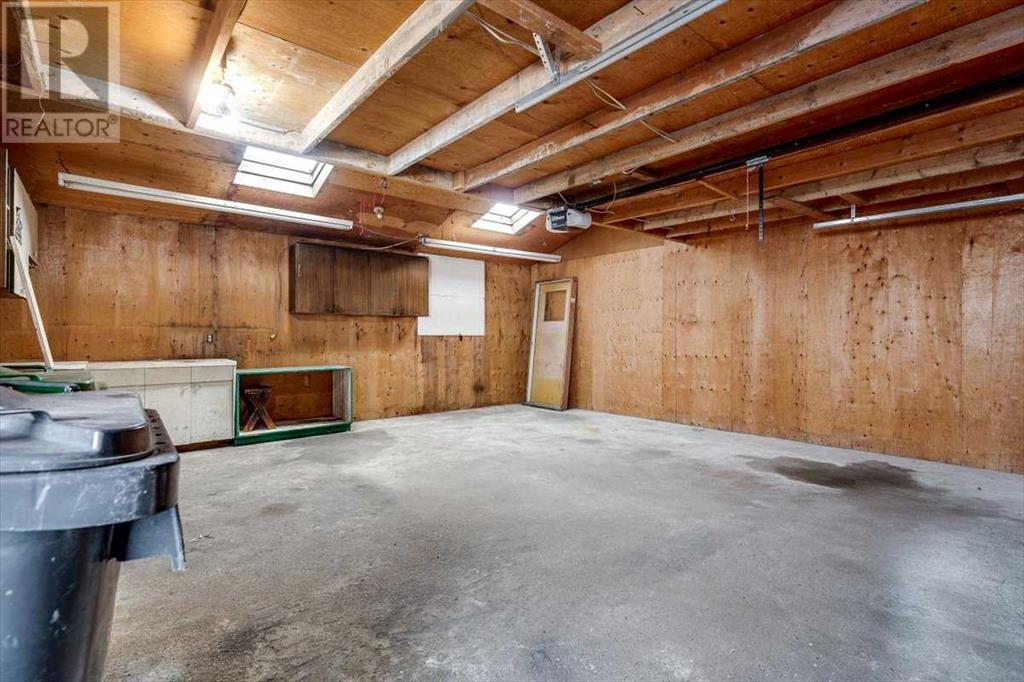5 Bedroom
2 Bathroom
1285 sqft
Bungalow
Fireplace
None
Forced Air
$333,333
Winter project potential in this westpark home, abut 6 blocks away from Red Deer Polytechnic. 5 bedrooms, 2 bathrooms, and a detached double car garage. Lots of potential to put your touches on this home. Immediate possession available. (id:57810)
Property Details
|
MLS® Number
|
A2176723 |
|
Property Type
|
Single Family |
|
Community Name
|
West Park |
|
Features
|
Back Lane |
|
ParkingSpaceTotal
|
4 |
|
Plan
|
6262ks |
|
Structure
|
None |
Building
|
BathroomTotal
|
2 |
|
BedroomsAboveGround
|
3 |
|
BedroomsBelowGround
|
2 |
|
BedroomsTotal
|
5 |
|
Appliances
|
Refrigerator, Stove |
|
ArchitecturalStyle
|
Bungalow |
|
BasementDevelopment
|
Finished |
|
BasementType
|
Full (finished) |
|
ConstructedDate
|
1961 |
|
ConstructionStyleAttachment
|
Detached |
|
CoolingType
|
None |
|
ExteriorFinish
|
Stucco, Wood Siding |
|
FireplacePresent
|
Yes |
|
FireplaceTotal
|
1 |
|
FlooringType
|
Carpeted, Hardwood, Linoleum |
|
FoundationType
|
Poured Concrete |
|
HeatingType
|
Forced Air |
|
StoriesTotal
|
1 |
|
SizeInterior
|
1285 Sqft |
|
TotalFinishedArea
|
1285 Sqft |
|
Type
|
House |
Parking
Land
|
Acreage
|
No |
|
FenceType
|
Partially Fenced |
|
SizeDepth
|
36.57 M |
|
SizeFrontage
|
18.29 M |
|
SizeIrregular
|
7200.00 |
|
SizeTotal
|
7200 Sqft|4,051 - 7,250 Sqft |
|
SizeTotalText
|
7200 Sqft|4,051 - 7,250 Sqft |
|
ZoningDescription
|
R1 |
Rooms
| Level |
Type |
Length |
Width |
Dimensions |
|
Basement |
3pc Bathroom |
|
|
.00 Ft x .00 Ft |
|
Basement |
Bedroom |
|
|
11.92 Ft x 11.75 Ft |
|
Basement |
Bedroom |
|
|
8.67 Ft x 12.00 Ft |
|
Basement |
Recreational, Games Room |
|
|
11.92 Ft x 14.08 Ft |
|
Main Level |
4pc Bathroom |
|
|
.00 Ft x .00 Ft |
|
Main Level |
Bedroom |
|
|
9.17 Ft x 9.00 Ft |
|
Main Level |
Bedroom |
|
|
9.17 Ft x 8.92 Ft |
|
Main Level |
Primary Bedroom |
|
|
12.50 Ft x 10.00 Ft |
|
Main Level |
Dining Room |
|
|
14.33 Ft x 12.42 Ft |
|
Main Level |
Kitchen |
|
|
12.50 Ft x 8.75 Ft |
|
Main Level |
Living Room |
|
|
22.50 Ft x 20.25 Ft |
https://www.realtor.ca/real-estate/27603575/5741-35-street-red-deer-west-park


