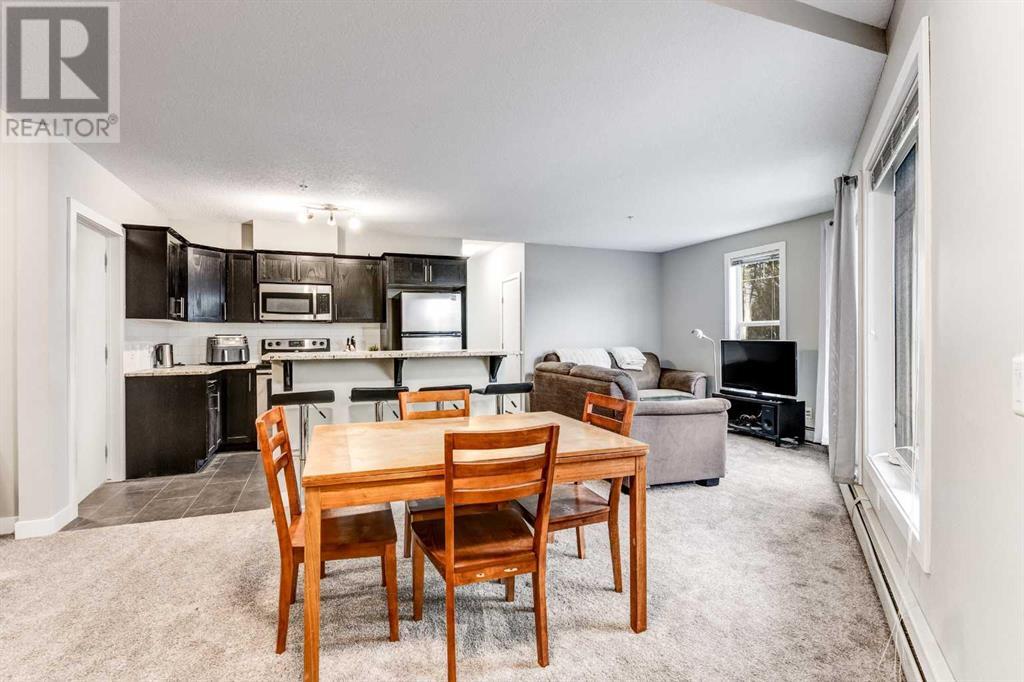107, 117 19 Avenue Ne Calgary, Alberta T2E 1N9
$319,000Maintenance, Common Area Maintenance, Heat, Insurance, Property Management, Reserve Fund Contributions, Waste Removal
$721.82 Monthly
Maintenance, Common Area Maintenance, Heat, Insurance, Property Management, Reserve Fund Contributions, Waste Removal
$721.82 MonthlyWelcome to Your Urban Oasis in Tuxedo ParkDiscover the perfect blend of style and convenience in this stunning 2bed + den condo. Located in the heart of Tuxedo Park, you'll enjoy the luxury of urban living with easy access to all that Calgary has to offer.Key Features: Open-Concept Living: Spacious and inviting open-concept living area, perfect for entertaining.Primary Bedroom Retreat: Large primary bedroom with a walk-in closet and a luxurious ensuite bathroom.Functional Layout: Second bedroom, a dedicated den for a home office, and two well-appointed bathrooms.Modern Kitchen: Stylish kitchen with dark oak cabinets, granite countertops, stainless steel appliances, and a breakfast bar.Abundant Natural Light: Large windows and sliding patio doors flood the space with natural light and the option for direct access to your condo.Convenience: Amenity rich location, close proximity to 16th Avenue, SAIT, Confederation Park, Chinatown, and downtown Calgary.Underground Parking: Secure your vehicle in the heated, titled underground parking space.Don't miss this opportunity to own a versatile and stylish condo in one of Calgary's most desirable neighborhoods. (id:57810)
Property Details
| MLS® Number | A2176732 |
| Property Type | Single Family |
| Neigbourhood | Balmoral |
| Community Name | Tuxedo Park |
| AmenitiesNearBy | Park, Playground, Schools, Shopping |
| CommunityFeatures | Pets Not Allowed, Pets Allowed With Restrictions |
| Features | Pvc Window, No Animal Home, No Smoking Home, Parking |
| ParkingSpaceTotal | 1 |
| Plan | 1110222 |
Building
| BathroomTotal | 2 |
| BedroomsAboveGround | 2 |
| BedroomsTotal | 2 |
| Appliances | Refrigerator, Dishwasher, Stove, Microwave Range Hood Combo, Window Coverings, Washer/dryer Stack-up |
| ArchitecturalStyle | Low Rise |
| BasementType | None |
| ConstructedDate | 2011 |
| ConstructionMaterial | Wood Frame |
| ConstructionStyleAttachment | Attached |
| CoolingType | None |
| ExteriorFinish | Stone, Stucco |
| FlooringType | Carpeted, Ceramic Tile, Laminate |
| FoundationType | Poured Concrete |
| HeatingFuel | Natural Gas |
| HeatingType | Baseboard Heaters |
| StoriesTotal | 3 |
| SizeInterior | 1009.98 Sqft |
| TotalFinishedArea | 1009.98 Sqft |
| Type | Apartment |
Parking
| Garage | |
| Heated Garage | |
| Underground |
Land
| Acreage | No |
| LandAmenities | Park, Playground, Schools, Shopping |
| SizeTotalText | Unknown |
| ZoningDescription | M-c1 |
Rooms
| Level | Type | Length | Width | Dimensions |
|---|---|---|---|---|
| Main Level | Kitchen | 10.00 Ft x 8.25 Ft | ||
| Main Level | Living Room | 12.17 Ft x 17.58 Ft | ||
| Main Level | Dining Room | 10.17 Ft x 14.83 Ft | ||
| Main Level | Primary Bedroom | 10.92 Ft x 12.92 Ft | ||
| Main Level | Bedroom | 8.67 Ft x 12.92 Ft | ||
| Main Level | Office | 6.67 Ft x 7.67 Ft | ||
| Main Level | 4pc Bathroom | 6.92 Ft x 6.58 Ft | ||
| Main Level | 3pc Bathroom | 8.50 Ft x 6.33 Ft |
https://www.realtor.ca/real-estate/27604060/107-117-19-avenue-ne-calgary-tuxedo-park
Interested?
Contact us for more information



















