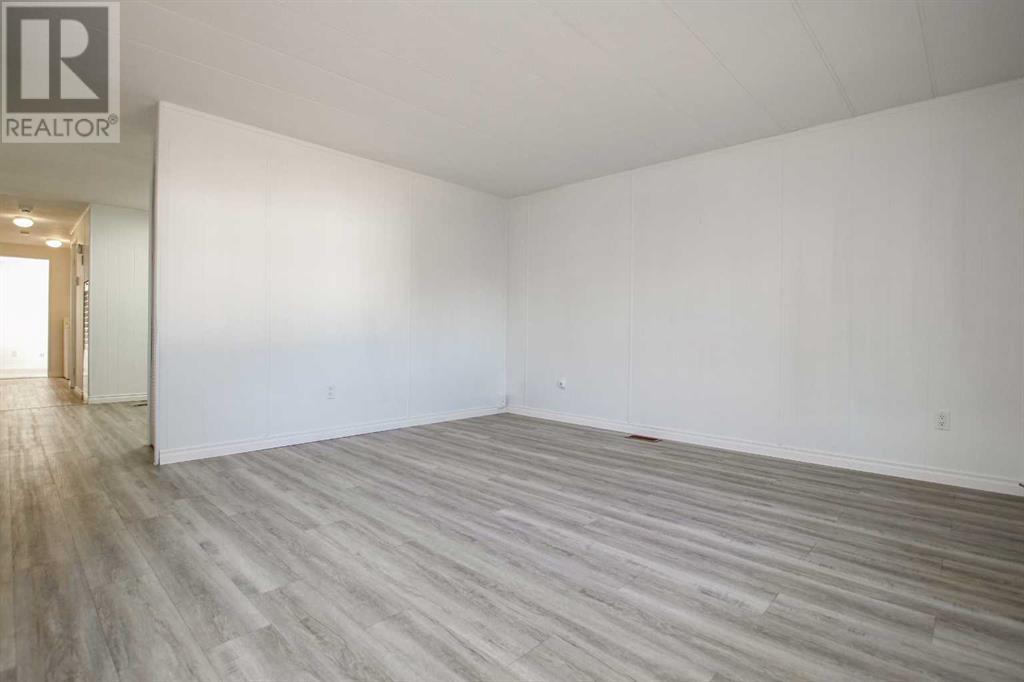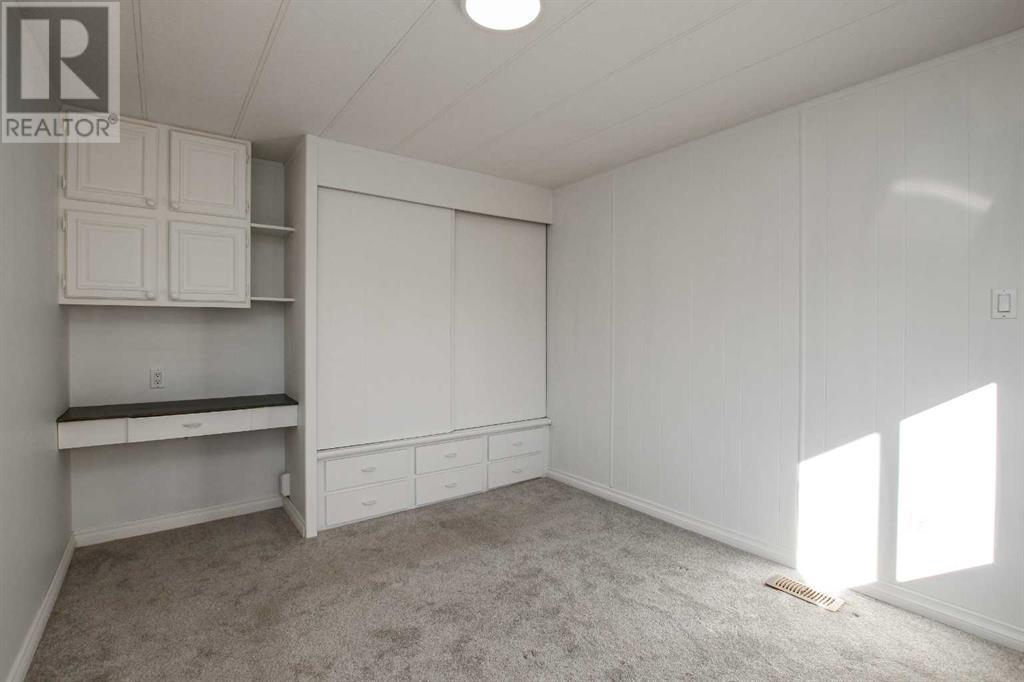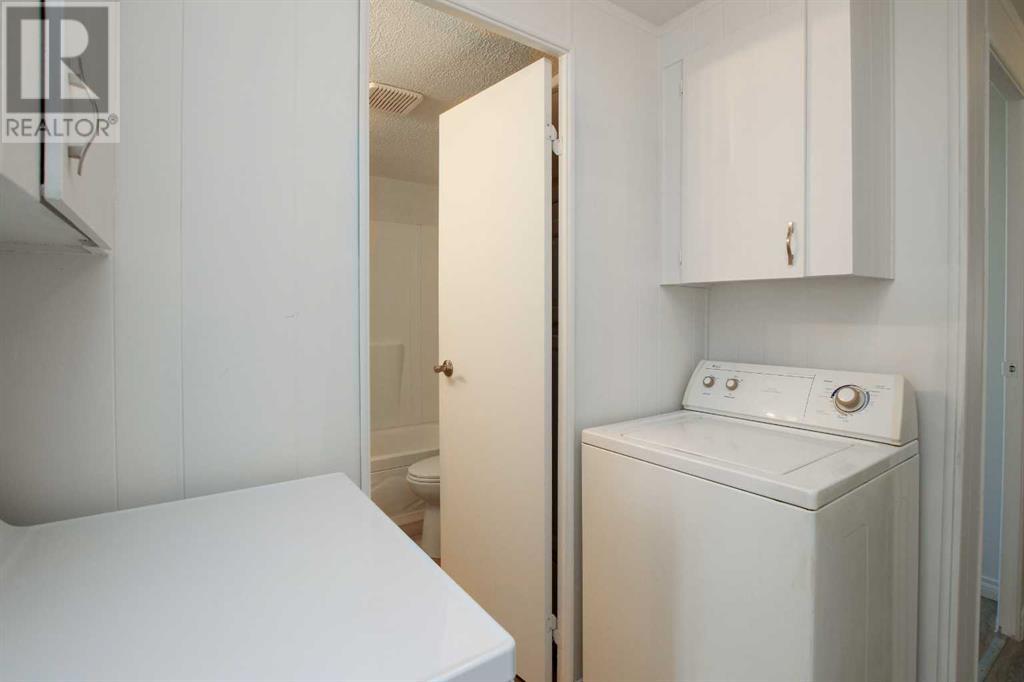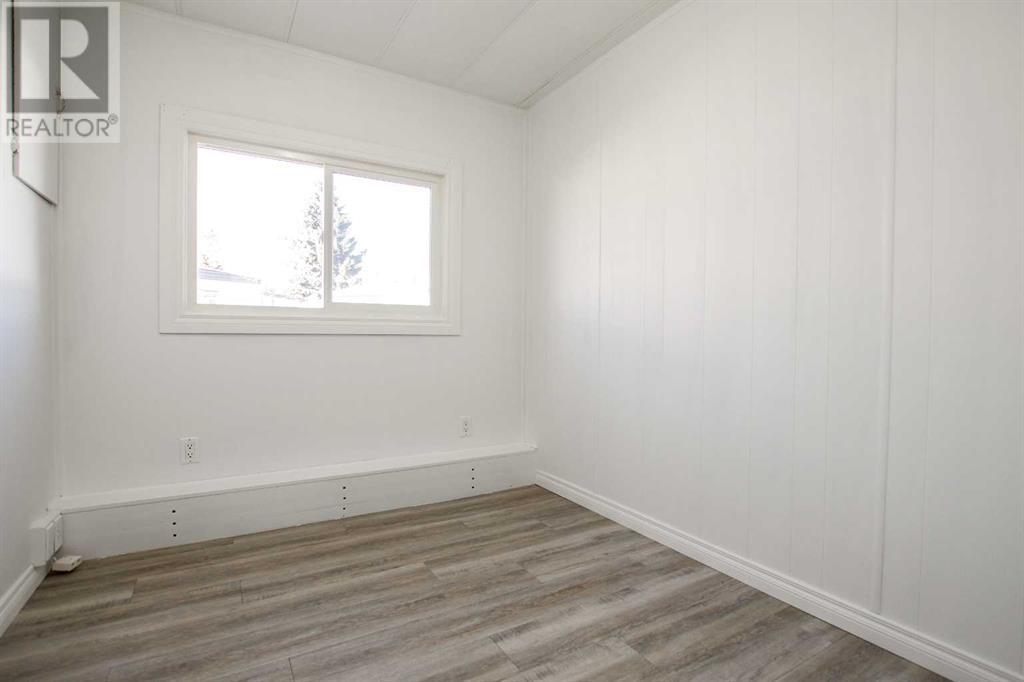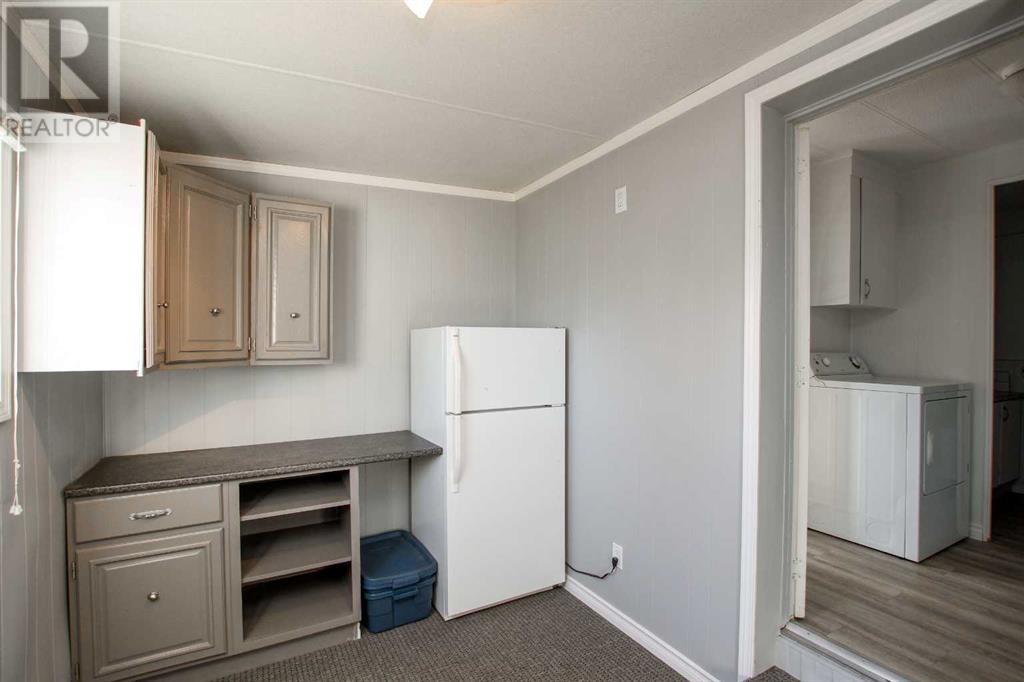2 Bedroom
1 Bathroom
700 sqft
Mobile Home
Forced Air
Landscaped
$39,900
IMMEDIATE POSSESSION AVAILABLE ~ 2 BED, 1 BATH MOBILE HOME TUCKED IN A QUIET, WELL MAINTAINED MOBILE PARK SURROUNDED BY TREES ~ Recently renovated with new flooring, paint, and tile ~ The living room features large windows that offer tons of natural light and views of the large green space just across the street ~ The eat in kitchen has a functional layout, subway tile backsplash and a window above the sink ~ The primary bedroom can easily accommodate a king bed, has a built in desk, and excellent closet space ~ 4 piece bathroom with adjacent laundry and built in cabinets separate the primary from the second bedroom ~ Spacious addition has built in cabinets with counter to work space ~ Enclosed porch with screened windows offers a great patio space, workshop or additional storage ~ Garden shed just behind also included with the sale ~ Paved front drive plus plenty of visitor parking throughout ~ Located close to parks, schools, playgrounds, walking trails and tons of shopping with all amenities ~ Move in ready! (id:57810)
Property Details
|
MLS® Number
|
A2176699 |
|
Property Type
|
Single Family |
|
Community Name
|
Normandeau |
|
AmenitiesNearBy
|
Park, Playground, Schools, Shopping |
|
ParkingSpaceTotal
|
2 |
|
Structure
|
See Remarks |
Building
|
BathroomTotal
|
1 |
|
BedroomsAboveGround
|
2 |
|
BedroomsTotal
|
2 |
|
Appliances
|
Refrigerator, Stove, See Remarks, Window Coverings, Washer & Dryer |
|
ArchitecturalStyle
|
Mobile Home |
|
ConstructedDate
|
1972 |
|
FlooringType
|
Carpeted, Laminate, Linoleum |
|
HeatingFuel
|
Natural Gas |
|
HeatingType
|
Forced Air |
|
StoriesTotal
|
1 |
|
SizeInterior
|
700 Sqft |
|
TotalFinishedArea
|
700 Sqft |
|
Type
|
Mobile Home |
Parking
Land
|
Acreage
|
No |
|
LandAmenities
|
Park, Playground, Schools, Shopping |
|
LandscapeFeatures
|
Landscaped |
|
SizeTotalText
|
Mobile Home Pad (mhp) |
Rooms
| Level |
Type |
Length |
Width |
Dimensions |
|
Main Level |
Living Room |
|
|
13.50 Ft x 13.42 Ft |
|
Main Level |
Other |
|
|
13.50 Ft x 11.50 Ft |
|
Main Level |
Primary Bedroom |
|
|
13.50 Ft x 9.58 Ft |
|
Main Level |
4pc Bathroom |
|
|
7.50 Ft x 7.00 Ft |
|
Main Level |
Bedroom |
|
|
9.58 Ft x 7.00 Ft |
|
Main Level |
Laundry Room |
|
|
6.92 Ft x 3.00 Ft |
|
Main Level |
Addition |
|
|
11.33 Ft x 7.33 Ft |
https://www.realtor.ca/real-estate/27604407/28-parkview-avenue-red-deer-normandeau

