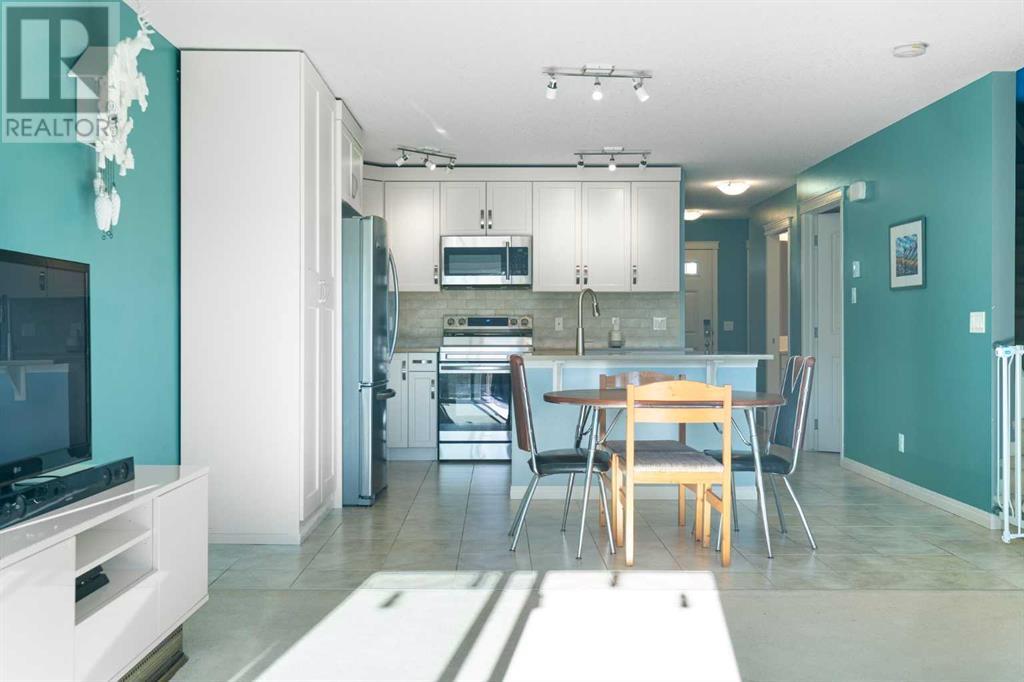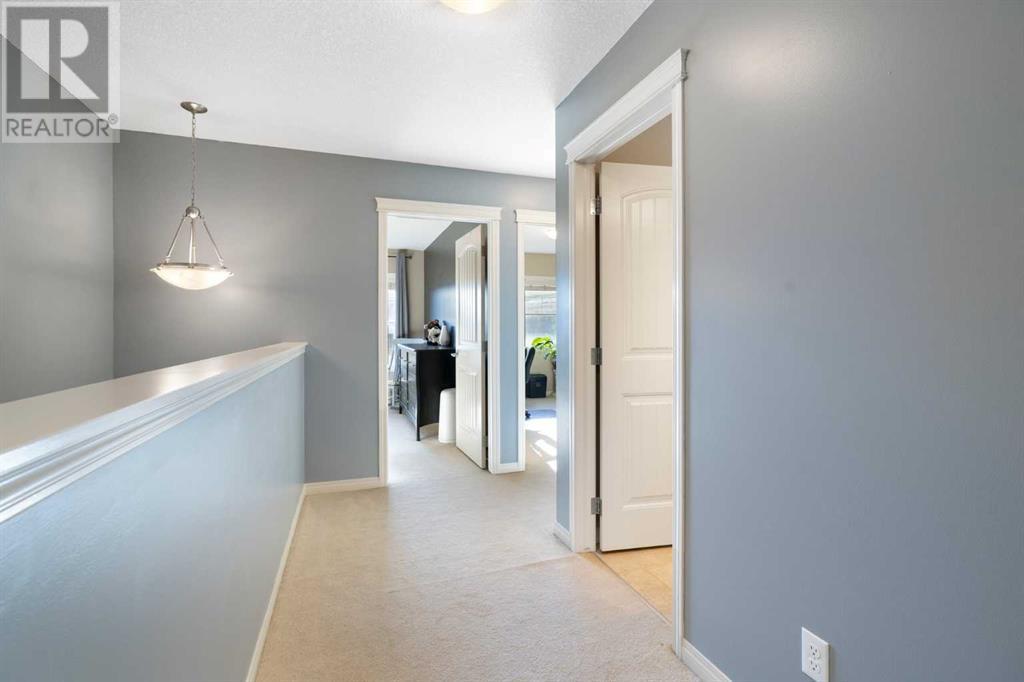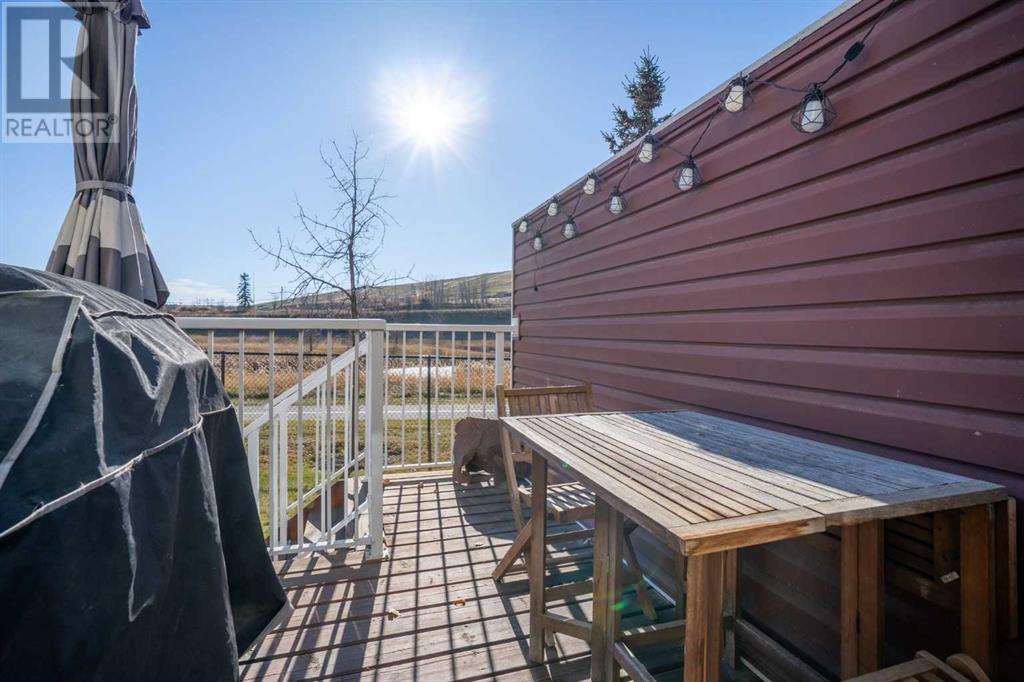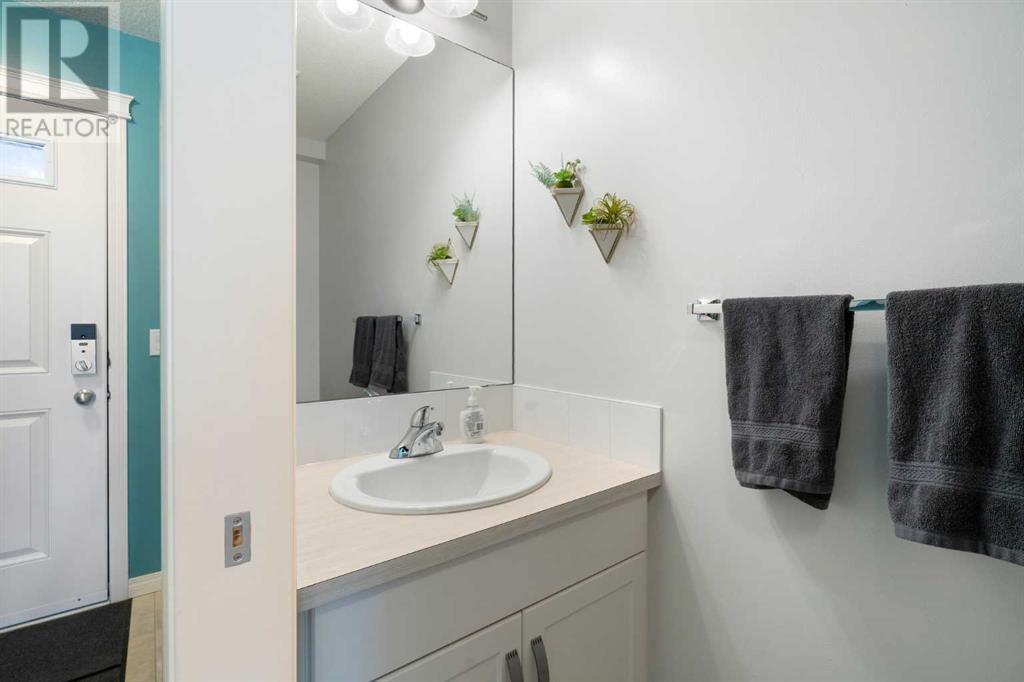13 Chaparral Valley Gardens Se Calgary, Alberta T2X 0L8
$449,900Maintenance, Condominium Amenities, Ground Maintenance, Parking, Property Management, Reserve Fund Contributions
$363.95 Monthly
Maintenance, Condominium Amenities, Ground Maintenance, Parking, Property Management, Reserve Fund Contributions
$363.95 MonthlyWelcome to Lake Chaparral, a vibrant, family-friendly community in Calgary’s southeast, renowned for its parks, schools, and strong community atmosphere. This charming two-story townhome offers 3 bedrooms, 2.5 bathrooms, and an inviting open-concept main floor. The kitchen is beautifully equipped with stainless steel appliances, quartz countertops, a center island, and extra pantry space, perfect for modern living. The sunlit, south-facing backyard overlooks scenic views of a bike path, pond, and lush greenspace, providing tranquility right outside your door. With a basement ready for easy development and a single attached garage, this home is ideal for young families or downsizers. Don’t miss out—reach out today! (id:57810)
Property Details
| MLS® Number | A2176801 |
| Property Type | Single Family |
| Neigbourhood | Chaparral |
| Community Name | Chaparral |
| AmenitiesNearBy | Park, Playground, Schools, Shopping |
| CommunityFeatures | Pets Allowed With Restrictions |
| Features | Other, Parking |
| ParkingSpaceTotal | 2 |
| Plan | 1110325 |
| Structure | Deck |
Building
| BathroomTotal | 3 |
| BedroomsAboveGround | 3 |
| BedroomsTotal | 3 |
| Appliances | Washer, Refrigerator, Dishwasher, Stove, Dryer, Microwave Range Hood Combo, Window Coverings, Garage Door Opener |
| BasementDevelopment | Finished |
| BasementType | Full (finished) |
| ConstructedDate | 2009 |
| ConstructionMaterial | Wood Frame |
| ConstructionStyleAttachment | Attached |
| CoolingType | None |
| ExteriorFinish | Stone, Vinyl Siding |
| FlooringType | Carpeted, Linoleum, Tile |
| FoundationType | Poured Concrete |
| HalfBathTotal | 1 |
| HeatingType | Forced Air |
| StoriesTotal | 2 |
| SizeInterior | 1387 Sqft |
| TotalFinishedArea | 1387 Sqft |
| Type | Row / Townhouse |
Parking
| Attached Garage | 1 |
Land
| Acreage | No |
| FenceType | Fence |
| LandAmenities | Park, Playground, Schools, Shopping |
| SizeDepth | 31.93 M |
| SizeFrontage | 5.55 M |
| SizeIrregular | 174.00 |
| SizeTotal | 174 M2|0-4,050 Sqft |
| SizeTotalText | 174 M2|0-4,050 Sqft |
| ZoningDescription | M-g |
Rooms
| Level | Type | Length | Width | Dimensions |
|---|---|---|---|---|
| Main Level | Living Room | 17.42 Ft x 12.50 Ft | ||
| Main Level | Dining Room | 13.75 Ft x 6.00 Ft | ||
| Main Level | Kitchen | 13.75 Ft x 8.92 Ft | ||
| Main Level | 2pc Bathroom | 2.75 Ft x 7.33 Ft | ||
| Upper Level | Bedroom | 8.42 Ft x 12.92 Ft | ||
| Upper Level | Bedroom | 8.50 Ft x 11.92 Ft | ||
| Upper Level | 4pc Bathroom | 8.67 Ft x 4.92 Ft | ||
| Upper Level | 4pc Bathroom | 8.67 Ft x 5.00 Ft | ||
| Upper Level | Primary Bedroom | 15.00 Ft x 12.42 Ft |
https://www.realtor.ca/real-estate/27606247/13-chaparral-valley-gardens-se-calgary-chaparral
Interested?
Contact us for more information















































