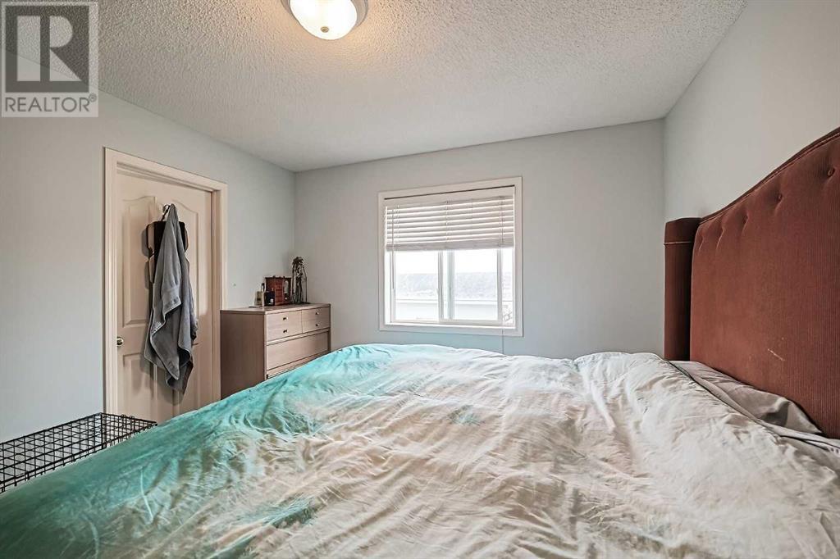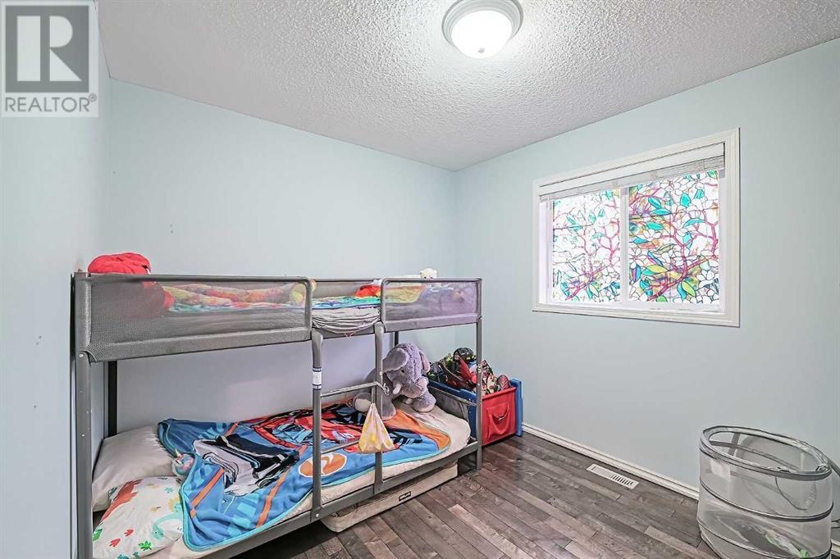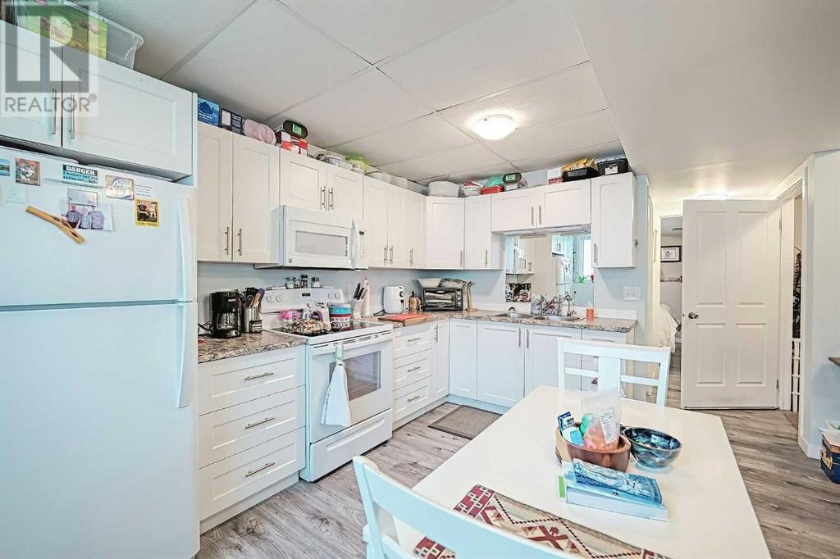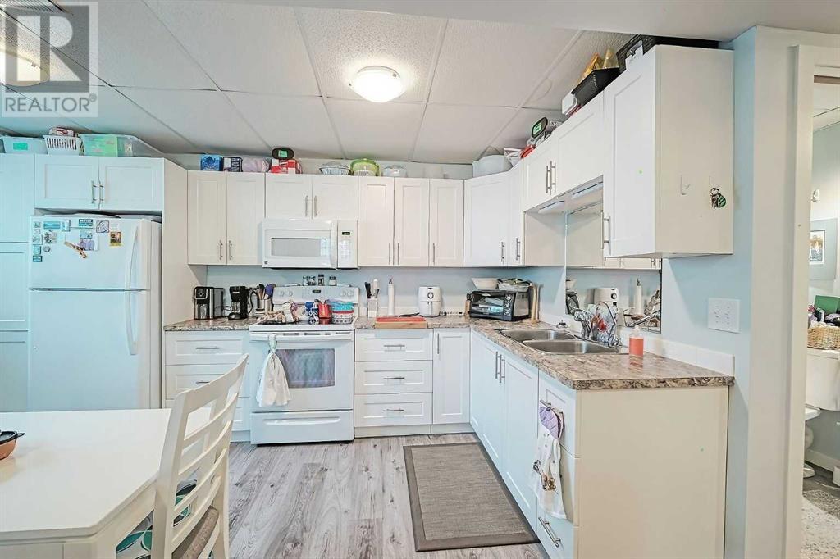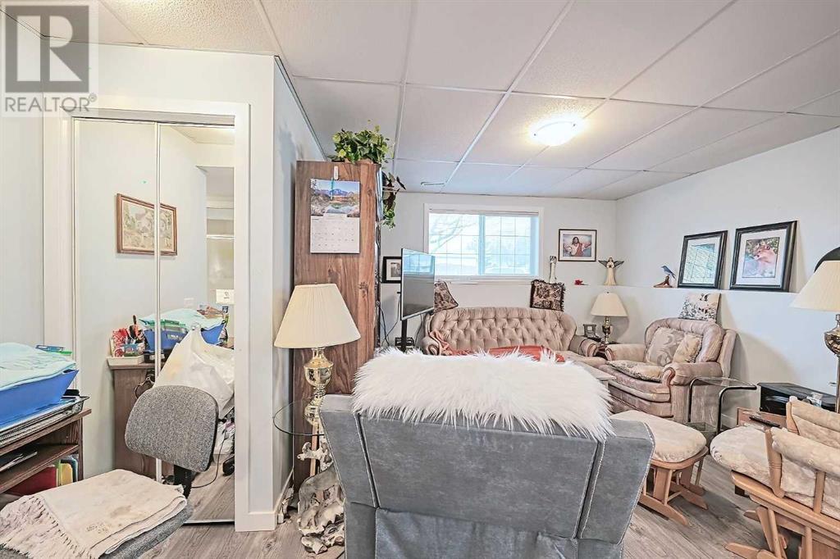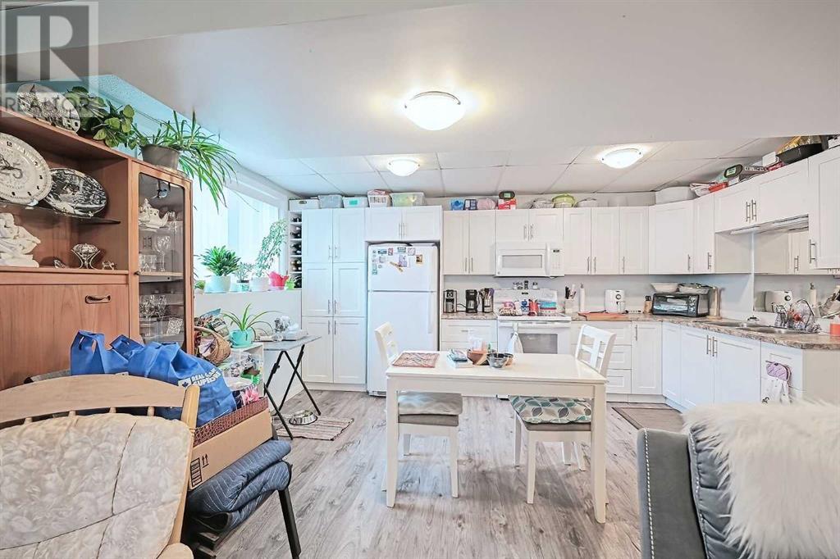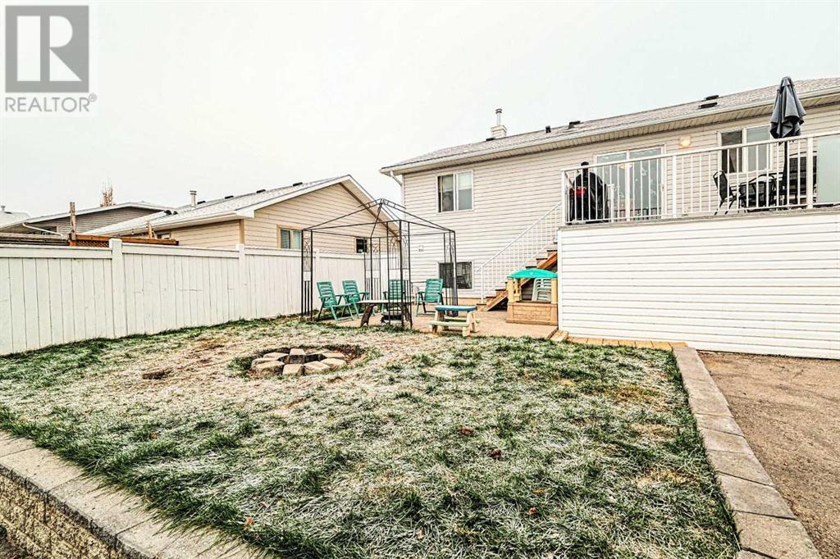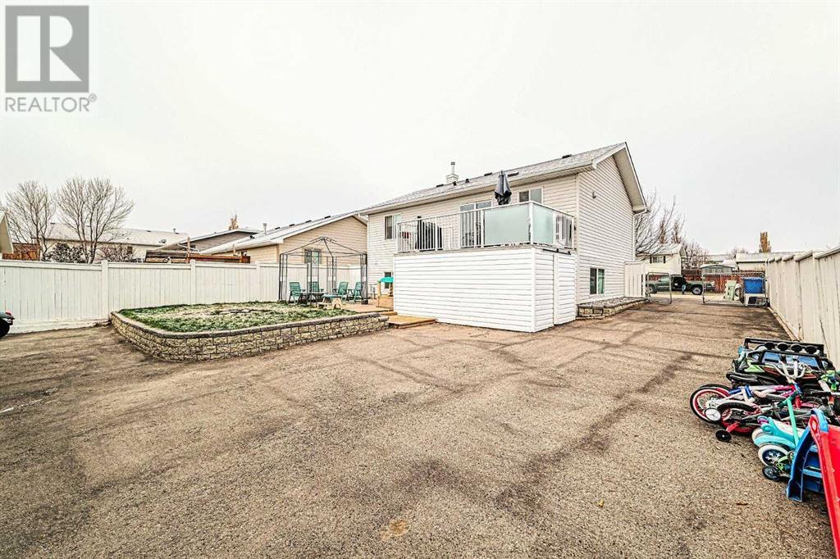3 Bedroom
2 Bathroom
862 sqft
Bi-Level
None
Forced Air
Landscaped
$449,900
WOW! MASSIVE GARAGE ON LARGE LOT WITH BRIGHT ILLEGAL SUITE! This home has so MUCH TO OFFER. The main floor has bright south facing eat-in kitchen, with newer appliances, updated backsplash and the sink - overlooks the backyard and view. There are patio doors that lead out to a large deck for entertaining. The livingroom is a good size and there is hardwood throughout the main floor. There are 2 bedrooms on this level. The primary bedroom has a 'cheater' door to the main bathroom. The 4 piece bathroom has been updated with new tile surround. The lower level has an illegal suite that has all the permits. It is BRIGHT & OPEN and has a kitchen, dining area and livingroom. There is a 3 piece bathroom and spacious bedroom. All is fairly new and would please any mother-in-law or (parent) that sees it. The garage is 35'1 x 23' (808 sq ft). It is insulated and heated with a cement floor. There is an electrical panel that had a 220 plug (breaker) that can be changed back to accommodate your needs. The yard is landscaped and has blacktop for easy shoveling, cleaning and parking. The is also RV parking at the side of the garage. The yard has a firepit area and plenty of room for a trampoline. This property backs onto a wide open space where a farmer leases the fields. The views are spectacular and road is a no-thru road (so only local traffic). The park is steps away, including the splash park, soccer field, outdoor hockey rink and another large park. There are walking/biking/dog walking trails throughout Irricana. Don't forget about the Meadowlark Trail - that begins in Irricana and ends in Beiseker. Miles of beautiful scenic views on a path that you can bike, walk, run or take the dog out on. Irricana is located appoximately 20 minutes east of Airdrie, easy commute to Balzac, Calgary NE and the Airport. (id:57810)
Property Details
|
MLS® Number
|
A2176863 |
|
Property Type
|
Single Family |
|
AmenitiesNearBy
|
Park, Playground |
|
Features
|
Pvc Window, No Neighbours Behind |
|
ParkingSpaceTotal
|
5 |
|
Plan
|
9911107 |
|
Structure
|
Deck |
|
ViewType
|
View |
Building
|
BathroomTotal
|
2 |
|
BedroomsAboveGround
|
2 |
|
BedroomsBelowGround
|
1 |
|
BedroomsTotal
|
3 |
|
Appliances
|
Refrigerator, Dishwasher, Stove, Window Coverings, Washer & Dryer |
|
ArchitecturalStyle
|
Bi-level |
|
BasementDevelopment
|
Finished |
|
BasementFeatures
|
Suite |
|
BasementType
|
Full (finished) |
|
ConstructedDate
|
1999 |
|
ConstructionMaterial
|
Wood Frame |
|
ConstructionStyleAttachment
|
Detached |
|
CoolingType
|
None |
|
ExteriorFinish
|
Vinyl Siding |
|
FireProtection
|
Smoke Detectors |
|
FlooringType
|
Ceramic Tile, Hardwood, Vinyl |
|
FoundationType
|
Poured Concrete |
|
HeatingFuel
|
Natural Gas |
|
HeatingType
|
Forced Air |
|
SizeInterior
|
862 Sqft |
|
TotalFinishedArea
|
862 Sqft |
|
Type
|
House |
Parking
|
Garage
|
|
|
Heated Garage
|
|
|
Oversize
|
|
|
Tandem
|
|
|
Detached Garage
|
3 |
Land
|
Acreage
|
No |
|
FenceType
|
Fence |
|
LandAmenities
|
Park, Playground |
|
LandscapeFeatures
|
Landscaped |
|
SizeDepth
|
34.5 M |
|
SizeFrontage
|
16 M |
|
SizeIrregular
|
5941.00 |
|
SizeTotal
|
5941 Sqft|4,051 - 7,250 Sqft |
|
SizeTotalText
|
5941 Sqft|4,051 - 7,250 Sqft |
|
ZoningDescription
|
R |
Rooms
| Level |
Type |
Length |
Width |
Dimensions |
|
Lower Level |
3pc Bathroom |
|
|
2.12 M x 1.50 M |
|
Lower Level |
Bedroom |
|
|
3.33 M x 3.11 M |
|
Lower Level |
Kitchen |
|
|
2.10 M x 4.53 M |
|
Lower Level |
Living Room |
|
|
4.72 M x 4.55 M |
|
Lower Level |
Laundry Room |
|
|
3.48 M x 3.72 M |
|
Main Level |
4pc Bathroom |
|
|
3.40 M x 1.51 M |
|
Main Level |
Bedroom |
|
|
2.76 M x 3.18 M |
|
Main Level |
Dining Room |
|
|
3.53 M x 1.84 M |
|
Main Level |
Foyer |
|
|
1.43 M x 1.95 M |
|
Main Level |
Kitchen |
|
|
3.52 M x 2.90 M |
|
Main Level |
Living Room |
|
|
4.40 M x 3.72 M |
|
Main Level |
Primary Bedroom |
|
|
3.40 M x 3.28 M |
https://www.realtor.ca/real-estate/27607237/539-pioneer-drive-irricana
















