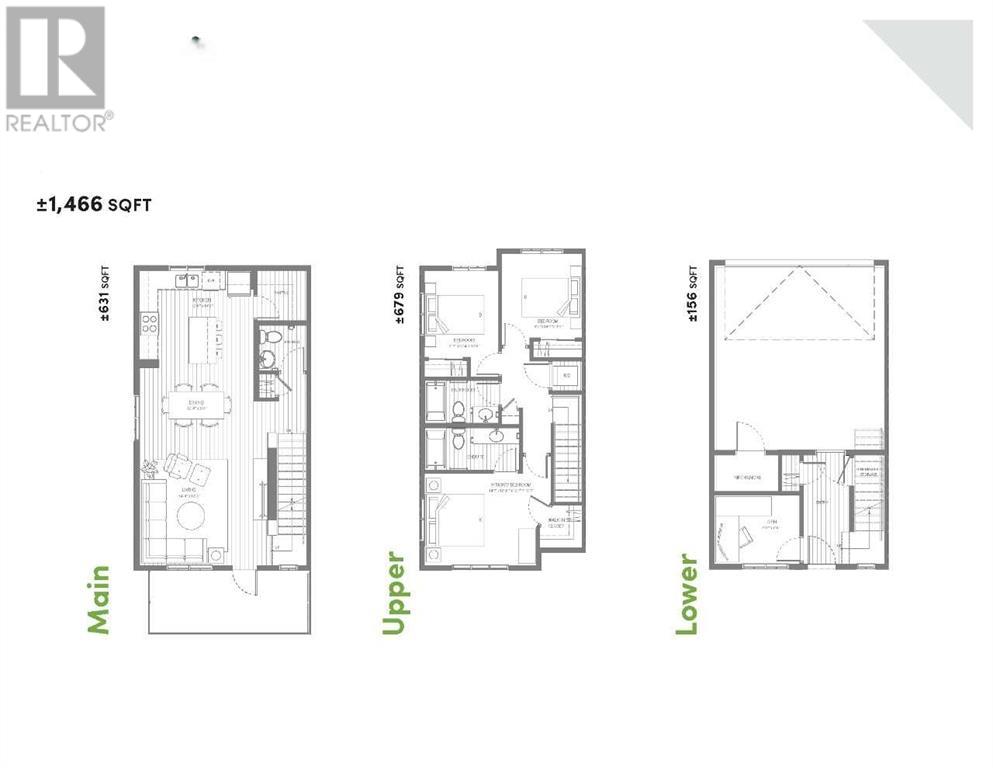418, 1750 Rangeview Drive Se Calgary, Alberta T3M 2B6
$541,328Maintenance, Common Area Maintenance, Property Management
$276 Monthly
Maintenance, Common Area Maintenance, Property Management
$276 MonthlyExperience the comfort and convenience of this lovely 3-bedroom townhome in the desirable Rangeview Gardens community. This residence boasts a modern design, blending functionality with style. The generous space offers three spacious bedrooms complete with double-car garage, large balcony off the of the living room, and standard upgrades such as stainless steel Whirlpool appliances & quartz countertops. As part of the Rangeview community, residents have unique access to a vibrant community garden just steps away, fostering a welcoming, neighborly spirit. Rangeview Gardens also comes with a beautifully designed courtyard garden, offering tranquility and a lush, green space to relax and gather with family and friends. Photos are representative. (id:57810)
Property Details
| MLS® Number | A2176955 |
| Property Type | Single Family |
| Community Name | Rangeview |
| AmenitiesNearBy | Playground, Schools, Shopping |
| CommunityFeatures | Pets Allowed |
| ParkingSpaceTotal | 2 |
| Plan | Tbd |
| Structure | Shed |
Building
| BathroomTotal | 3 |
| BedroomsAboveGround | 3 |
| BedroomsTotal | 3 |
| Age | New Building |
| Appliances | Washer, Refrigerator, Range - Electric, Dishwasher, Dryer, Microwave, Garage Door Opener |
| BasementType | None |
| ConstructionStyleAttachment | Attached |
| CoolingType | See Remarks |
| ExteriorFinish | Vinyl Siding, Wood Siding |
| FlooringType | Vinyl Plank |
| FoundationType | Poured Concrete |
| HalfBathTotal | 1 |
| HeatingFuel | Natural Gas |
| HeatingType | Forced Air |
| StoriesTotal | 3 |
| SizeInterior | 1547.96 Sqft |
| TotalFinishedArea | 1547.96 Sqft |
| Type | Row / Townhouse |
Parking
| Attached Garage | 2 |
Land
| Acreage | No |
| FenceType | Not Fenced |
| LandAmenities | Playground, Schools, Shopping |
| LandscapeFeatures | Garden Area, Landscaped |
| SizeTotalText | Unknown |
| ZoningDescription | Tbd |
Rooms
| Level | Type | Length | Width | Dimensions |
|---|---|---|---|---|
| Lower Level | Den | 7.42 Ft x 9.17 Ft | ||
| Main Level | 2pc Bathroom | .00 Ft x .00 Ft | ||
| Main Level | Dining Room | 9.25 Ft x 12.50 Ft | ||
| Main Level | Kitchen | 10.00 Ft x 12.50 Ft | ||
| Main Level | Living Room | 12.75 Ft x 14.00 Ft | ||
| Upper Level | 4pc Bathroom | .00 Ft x .00 Ft | ||
| Upper Level | 4pc Bathroom | .00 Ft x .00 Ft | ||
| Upper Level | Primary Bedroom | 12.58 Ft x 14.58 Ft | ||
| Upper Level | Bedroom | 10.58 Ft x 9.25 Ft | ||
| Upper Level | Bedroom | 12.33 Ft x 8.58 Ft |
https://www.realtor.ca/real-estate/27609228/418-1750-rangeview-drive-se-calgary-rangeview
Interested?
Contact us for more information










