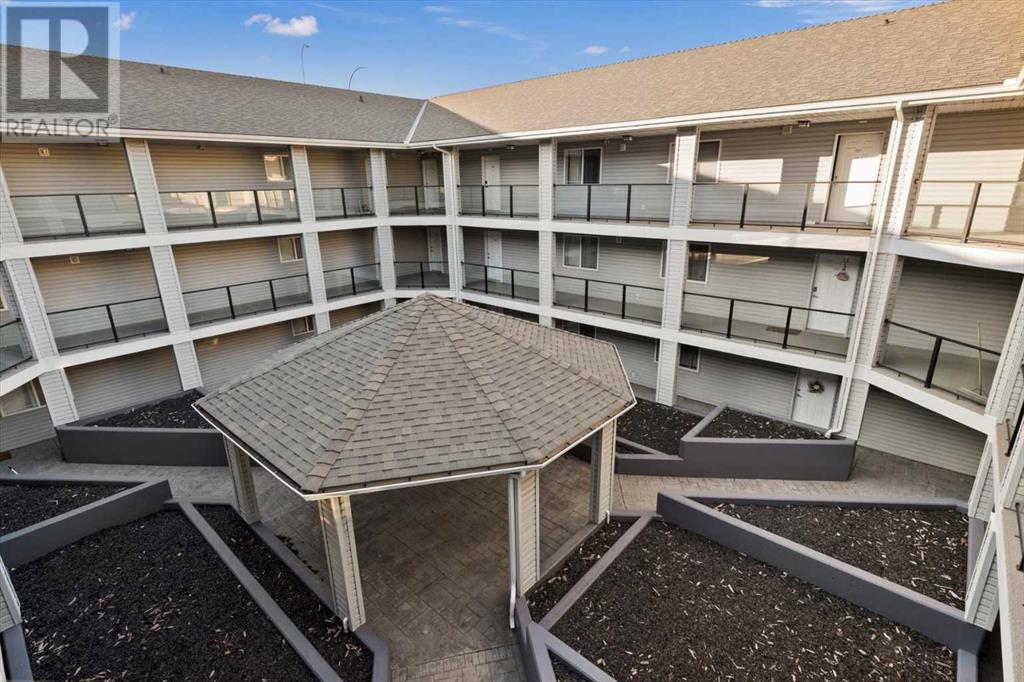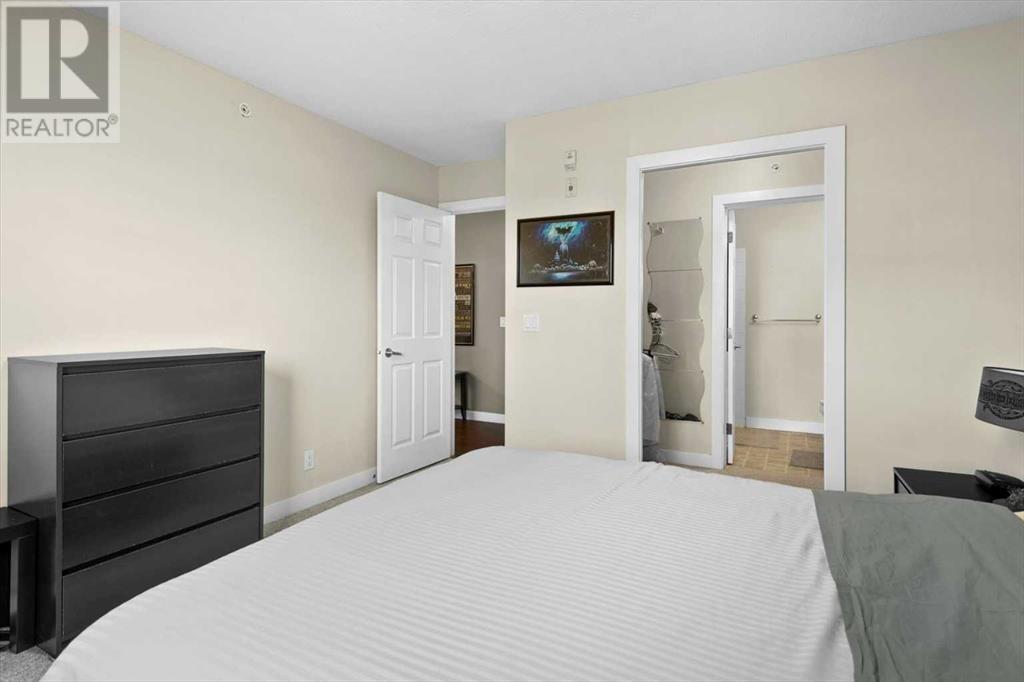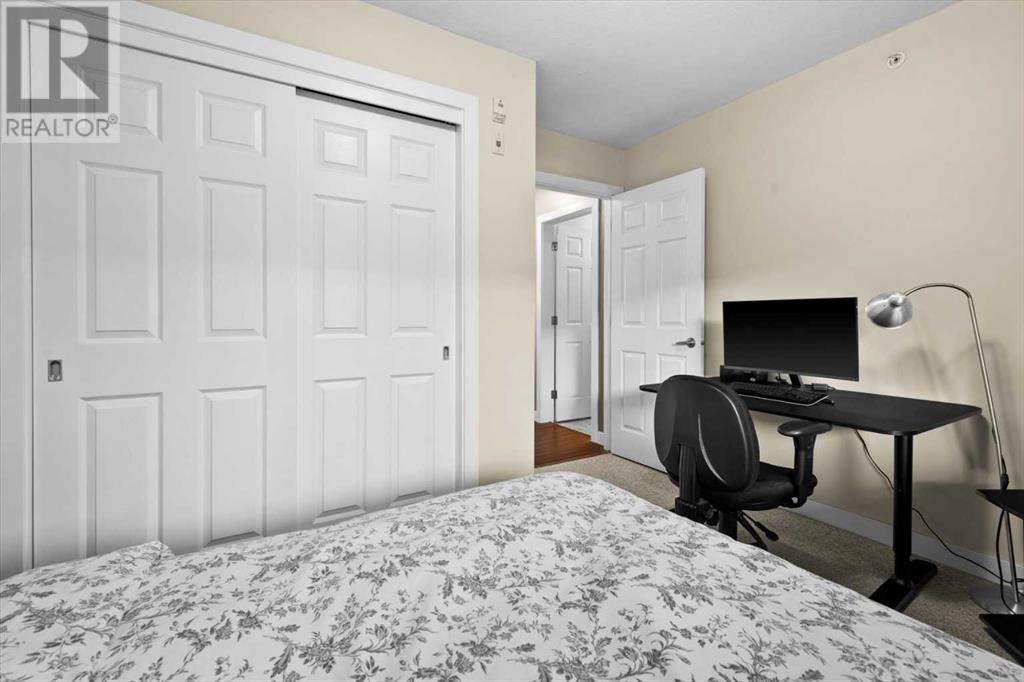307, 2440 34 Avenue Sw Calgary, Alberta T2T 2C8
$420,000Maintenance, Common Area Maintenance, Heat, Insurance, Ground Maintenance, Property Management, Reserve Fund Contributions, Sewer, Water
$516.95 Monthly
Maintenance, Common Area Maintenance, Heat, Insurance, Ground Maintenance, Property Management, Reserve Fund Contributions, Sewer, Water
$516.95 MonthlyStunning 2-bedroom, 2 full bath condo in Marda Loop! Experience this 1000 SQ FT plus condo perfectly situated minutes away from downtown and easy access to Crowchild Trail. This TOP floor condo features a bright and airy open concept living area connected to a private balcony making it perfect for entertaining. The kitchen includes stainless steel appliances with ample cabinetry. The spacious primary bedroom features a large walk – through closet leading to the 4-piece ensuite. The second bedroom has plenty of natural light and can be used as a bedroom or office. The in-unit laundry room comes with vast storage space. Additionally, the condo features a secure titled heated underground parking stall. Enjoy easy access to public transportation and a thriving neighborhood scene, complete with restaurants, cafes, grocery stores and local shops just minutes away from your doorstep. Schedule your showing today and make this incredible condo yours! (id:57810)
Property Details
| MLS® Number | A2176766 |
| Property Type | Single Family |
| Neigbourhood | Parkhill/Stanley Park |
| Community Name | South Calgary |
| AmenitiesNearBy | Park, Playground, Recreation Nearby, Schools, Shopping |
| CommunityFeatures | Pets Allowed With Restrictions |
| Features | No Animal Home, No Smoking Home, Parking |
| ParkingSpaceTotal | 1 |
| Plan | 0312756 |
Building
| BathroomTotal | 2 |
| BedroomsAboveGround | 2 |
| BedroomsTotal | 2 |
| Appliances | Washer, Refrigerator, Oven - Electric, Dishwasher, Dryer, Microwave, Window Coverings |
| ArchitecturalStyle | Low Rise |
| ConstructedDate | 2003 |
| ConstructionStyleAttachment | Attached |
| CoolingType | None |
| ExteriorFinish | Stone, Vinyl Siding |
| FireplacePresent | Yes |
| FireplaceTotal | 1 |
| FlooringType | Carpeted, Laminate, Vinyl |
| HeatingType | Baseboard Heaters, Other |
| StoriesTotal | 3 |
| SizeInterior | 1006.14 Sqft |
| TotalFinishedArea | 1006.14 Sqft |
| Type | Apartment |
Land
| Acreage | No |
| LandAmenities | Park, Playground, Recreation Nearby, Schools, Shopping |
| SizeTotalText | Unknown |
| ZoningDescription | Mc-1 |
Rooms
| Level | Type | Length | Width | Dimensions |
|---|---|---|---|---|
| Main Level | 4pc Bathroom | 4.83 Ft x 7.83 Ft | ||
| Main Level | 4pc Bathroom | 7.92 Ft x 6.00 Ft | ||
| Main Level | Bedroom | 11.67 Ft x 11.00 Ft | ||
| Main Level | Dining Room | 8.75 Ft x 4.83 Ft | ||
| Main Level | Foyer | 6.75 Ft x 6.75 Ft | ||
| Main Level | Kitchen | 8.58 Ft x 7.92 Ft | ||
| Main Level | Laundry Room | 8.42 Ft x 6.17 Ft | ||
| Main Level | Living Room | 18.08 Ft x 18.75 Ft | ||
| Main Level | Primary Bedroom | 11.67 Ft x 13.50 Ft |
https://www.realtor.ca/real-estate/27604317/307-2440-34-avenue-sw-calgary-south-calgary
Interested?
Contact us for more information




























