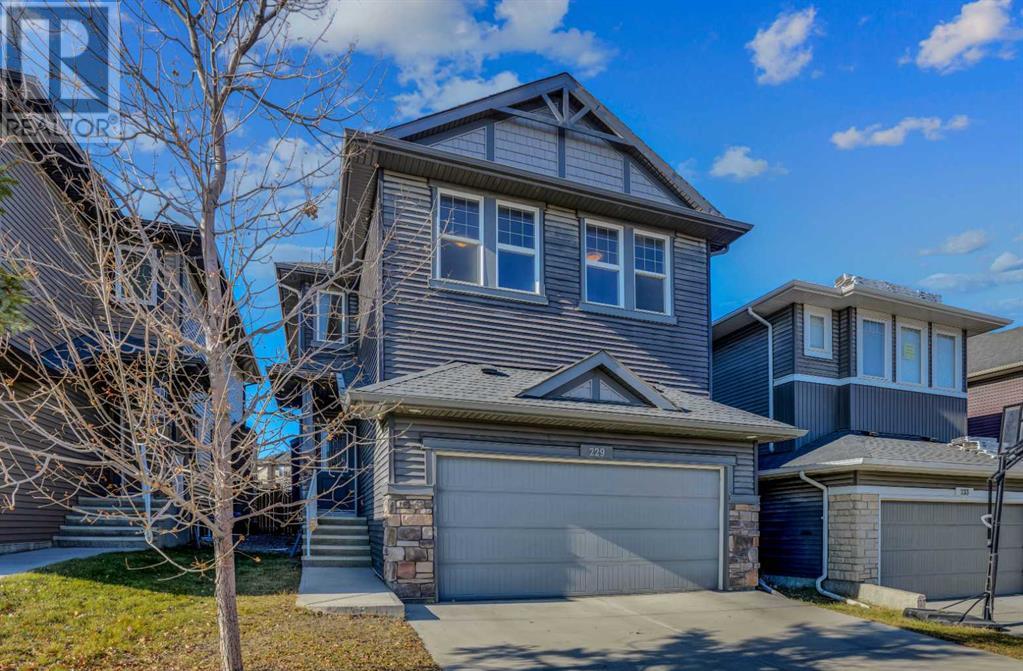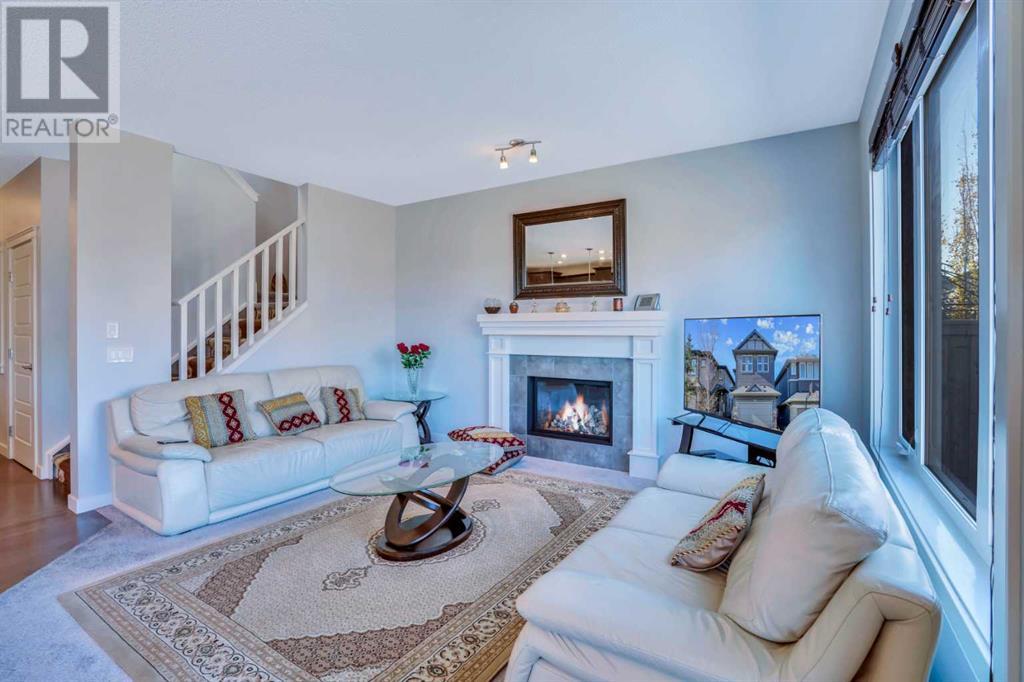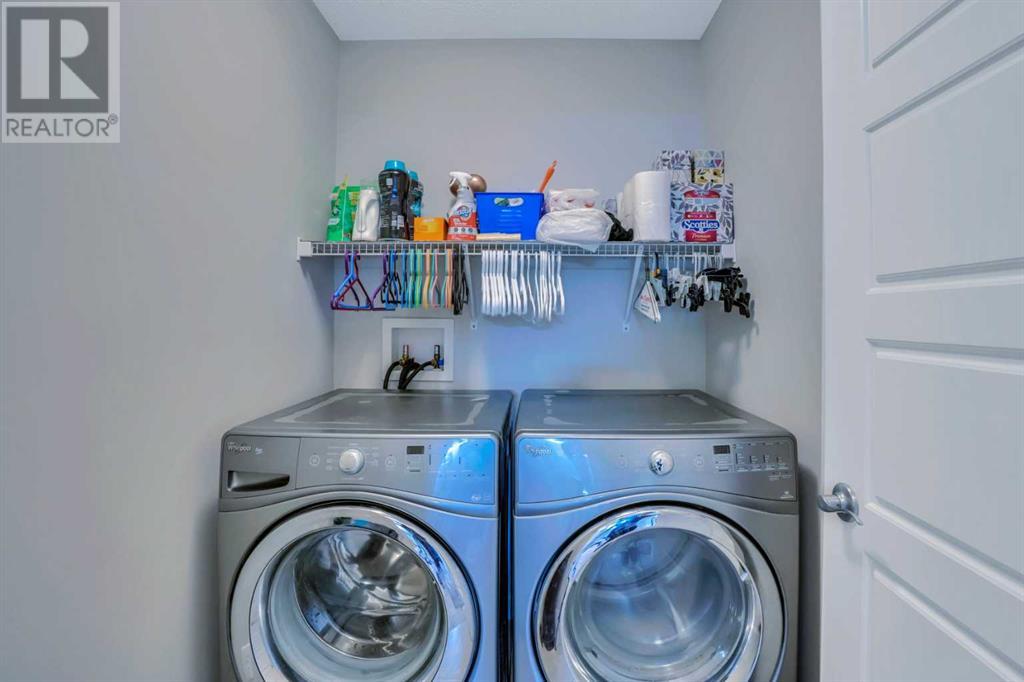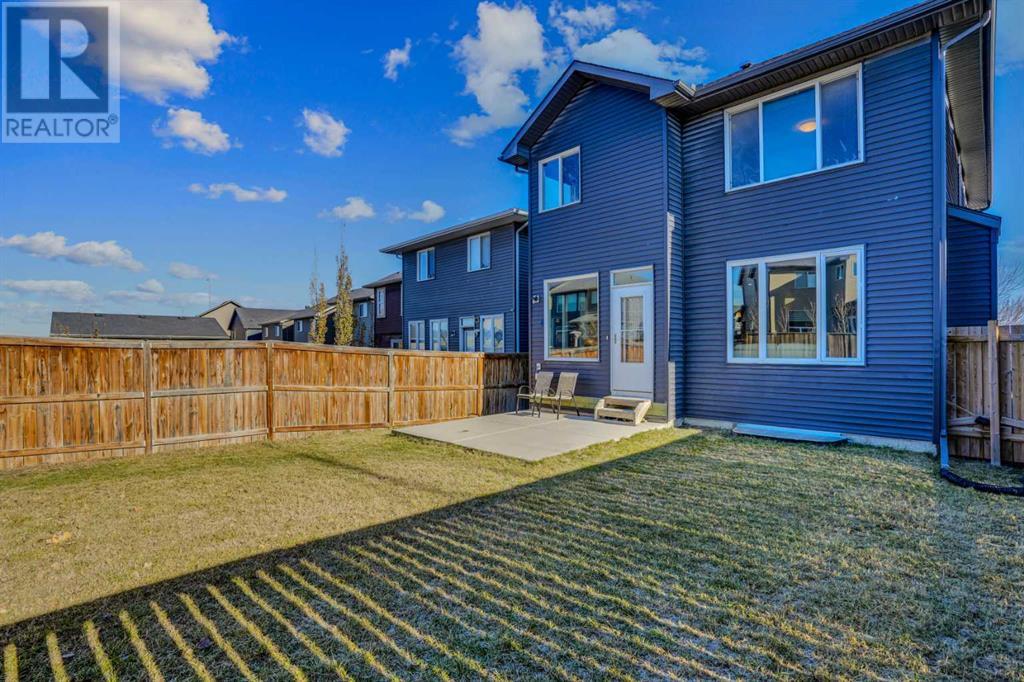4 Bedroom
3 Bathroom
2263 sqft
Fireplace
None
Forced Air
Landscaped
$729,777
**Your Perfect Family Home Awaits!** This exceptional residence in the highly sought-after Sage Hill neighborhood offers 4 spacious bedrooms on the upper level, a stylish interior, and a prime location within a vibrant community. Step inside to begin your journey in a home that is ideal for families of all sizes. With 9-foot ceilings and large, bright windows, the heart of the home radiates warmth and charm.The **chef’s kitchen** is a dream come true, featuring granite countertops, an oversized island ideal for gatherings, extended-height cabinetry, stainless-steel appliances, a butler pantry, and a generous dining area. The main floor also includes a welcoming entryway, a versatile den/office (perfect for homework, a play area, or a home office), a functional mudroom with built-ins connecting to the double garage, a 2-piece powder room, and beautiful hardwood flooring throughout.Upstairs, a bonus room is strategically placed between the primary suite and secondary bedrooms. The **primary retreat** provides a peaceful escape with a large walk-in closet and a luxurious 5-piece ensuite complete with a soaker tub, dual vanities, and an oversized standalone shower. Three additional spacious bedrooms, a 4-piece bathroom, and a full-sized laundry room round out the second floor.The lower level is unfinished, offering endless potential for customization. Outside, enjoy a fully fenced west-facing backyard with a back lane. Conveniently located near schools, parks, playgrounds, and shopping, this home truly has it all. Don’t miss this opportunity – contact your favorite realtor to book a showing today! (id:57810)
Property Details
|
MLS® Number
|
A2176473 |
|
Property Type
|
Single Family |
|
Neigbourhood
|
Sage Hill |
|
Community Name
|
Sage Hill |
|
AmenitiesNearBy
|
Park, Playground, Shopping |
|
Features
|
Back Lane, No Animal Home, No Smoking Home |
|
ParkingSpaceTotal
|
2 |
|
Plan
|
1111767 |
|
Structure
|
None |
Building
|
BathroomTotal
|
3 |
|
BedroomsAboveGround
|
4 |
|
BedroomsTotal
|
4 |
|
Appliances
|
Washer, Refrigerator, Dishwasher, Stove, Dryer, Window Coverings, Garage Door Opener |
|
BasementDevelopment
|
Unfinished |
|
BasementType
|
Full (unfinished) |
|
ConstructedDate
|
2013 |
|
ConstructionMaterial
|
Wood Frame |
|
ConstructionStyleAttachment
|
Detached |
|
CoolingType
|
None |
|
ExteriorFinish
|
Vinyl Siding |
|
FireplacePresent
|
Yes |
|
FireplaceTotal
|
1 |
|
FlooringType
|
Carpeted, Ceramic Tile, Hardwood |
|
FoundationType
|
Poured Concrete |
|
HalfBathTotal
|
1 |
|
HeatingType
|
Forced Air |
|
StoriesTotal
|
2 |
|
SizeInterior
|
2263 Sqft |
|
TotalFinishedArea
|
2263 Sqft |
|
Type
|
House |
Parking
Land
|
Acreage
|
No |
|
FenceType
|
Fence |
|
LandAmenities
|
Park, Playground, Shopping |
|
LandscapeFeatures
|
Landscaped |
|
SizeDepth
|
33.99 M |
|
SizeFrontage
|
9.77 M |
|
SizeIrregular
|
332.00 |
|
SizeTotal
|
332 M2|0-4,050 Sqft |
|
SizeTotalText
|
332 M2|0-4,050 Sqft |
|
ZoningDescription
|
R-g |
Rooms
| Level |
Type |
Length |
Width |
Dimensions |
|
Main Level |
Living Room |
|
|
12.58 Ft x 15.00 Ft |
|
Main Level |
Kitchen |
|
|
13.75 Ft x 14.25 Ft |
|
Main Level |
Dining Room |
|
|
10.50 Ft x 10.50 Ft |
|
Main Level |
Pantry |
|
|
9.25 Ft x 5.83 Ft |
|
Main Level |
Den |
|
|
8.92 Ft x 9.00 Ft |
|
Main Level |
2pc Bathroom |
|
|
.00 Ft x .00 Ft |
|
Upper Level |
Bonus Room |
|
|
12.67 Ft x 15.75 Ft |
|
Upper Level |
Primary Bedroom |
|
|
13.25 Ft x 15.17 Ft |
|
Upper Level |
Bedroom |
|
|
9.92 Ft x 11.33 Ft |
|
Upper Level |
Bedroom |
|
|
9.33 Ft x 12.75 Ft |
|
Upper Level |
Bedroom |
|
|
9.25 Ft x 13.25 Ft |
|
Upper Level |
Laundry Room |
|
|
6.25 Ft x 5.08 Ft |
|
Upper Level |
5pc Bathroom |
|
|
.00 Ft x .00 Ft |
|
Upper Level |
4pc Bathroom |
|
|
.00 Ft x .00 Ft |
https://www.realtor.ca/real-estate/27609498/229-sage-valley-road-nw-calgary-sage-hill













































