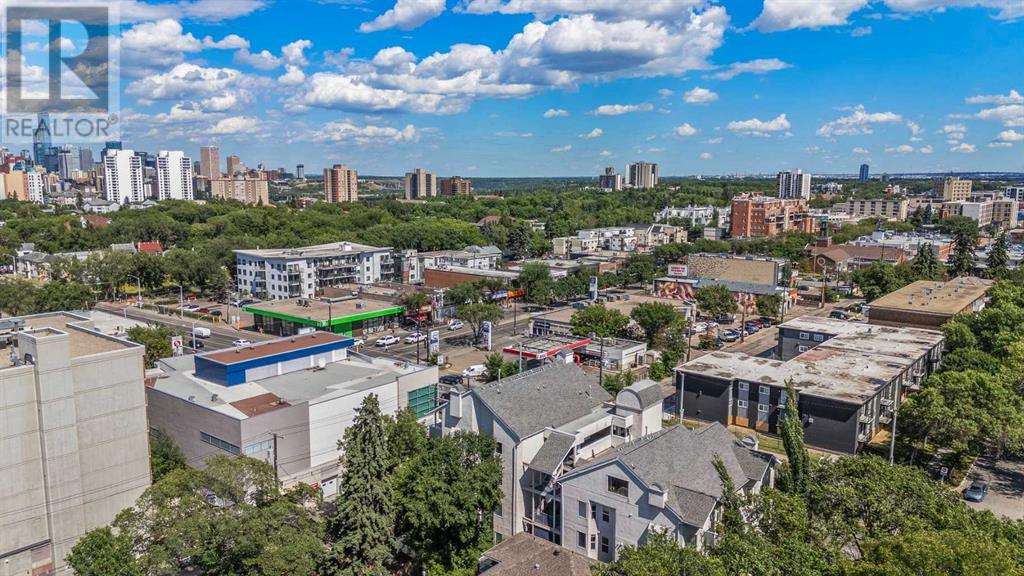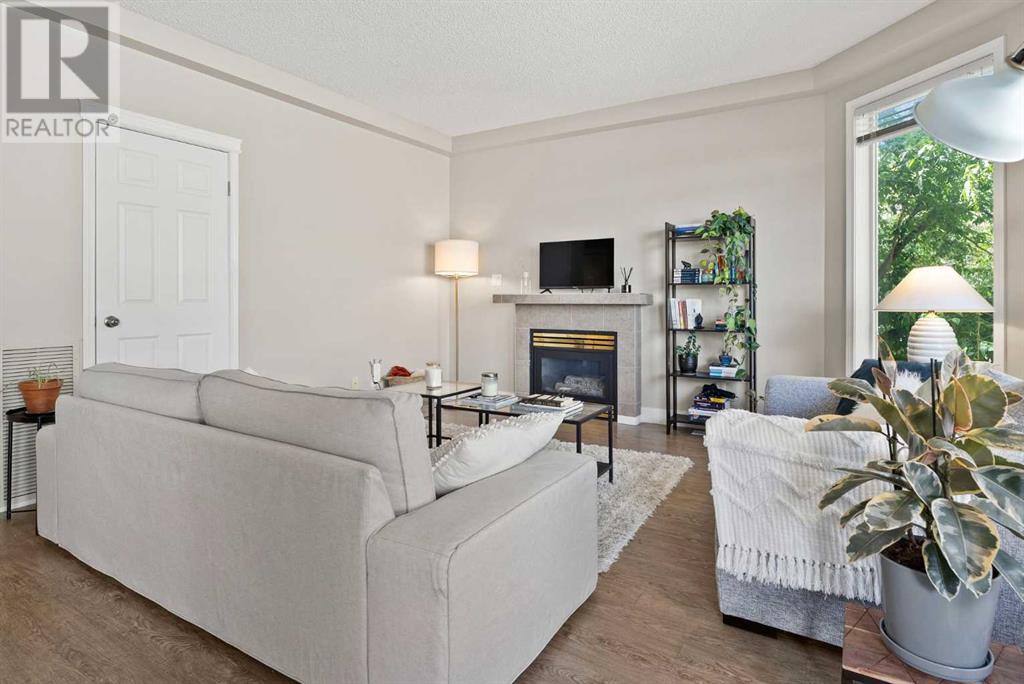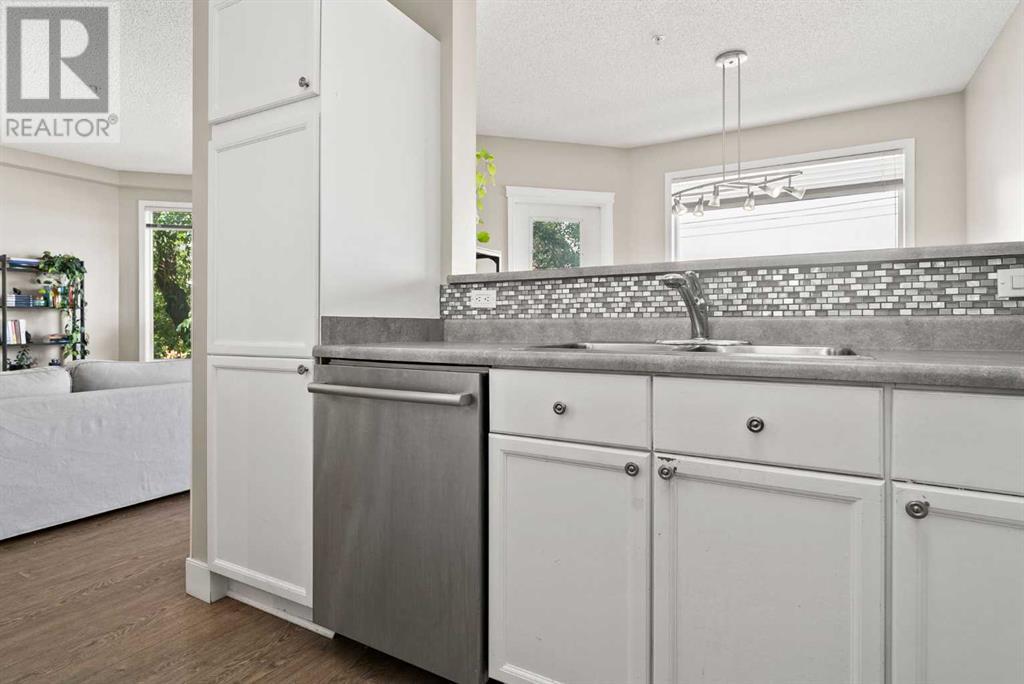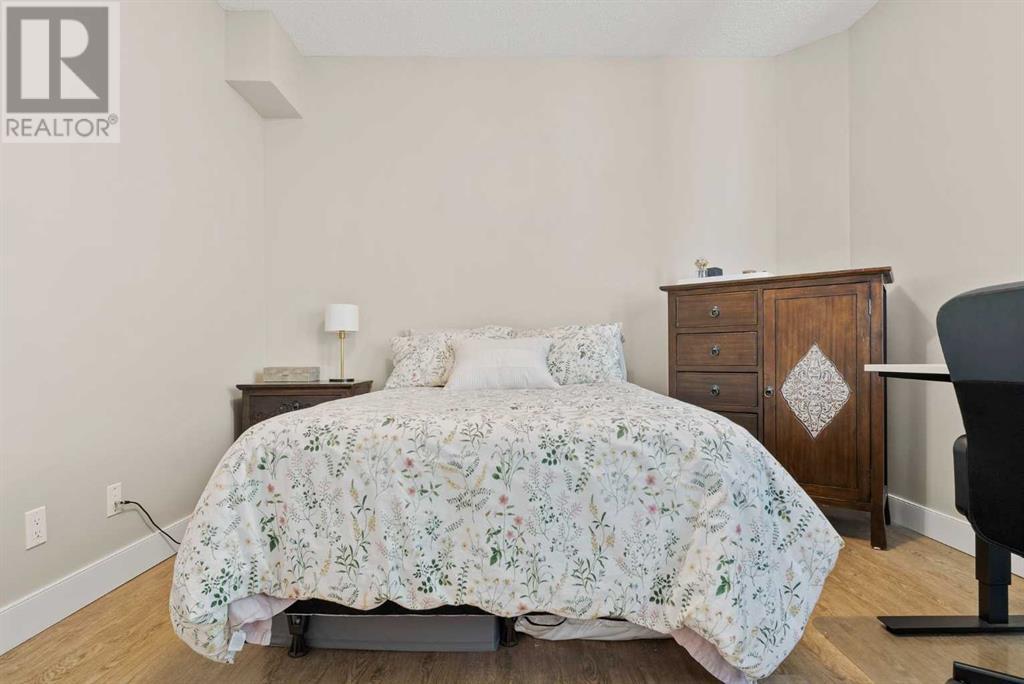203, 8108 109 Street Nw Edmonton, Alberta T6G 2V7
$239,888Maintenance, Common Area Maintenance, Heat, Parking, Property Management, Reserve Fund Contributions, Water
$620.32 Monthly
Maintenance, Common Area Maintenance, Heat, Parking, Property Management, Reserve Fund Contributions, Water
$620.32 MonthlyPRIME investment opportunity in the heart of Garneau! Just steps away from the University of Alberta and all major amenities, this 905 sq. ft. unit is fully turnkey. Located in a secure building with underground parking, the unit is located at the rear of the building, providing quiet and privacy from the main roads. This bright corner unit features large windows that flood the space with natural light. It offers two spacious bedrooms, including one with an adjacent 4-piece ensuite, a second 3-piece renovated bath, and a cozy living room with a gas fireplace. The entire unit is fitted with luxury vinyl tiling. Ample storage space is available, including a large laundry/utility closet. This unit also comes with air conditioning. Forced air heat and water are included in condo fees. Don't miss out on this exceptional opportunity! (id:57810)
Property Details
| MLS® Number | A2176449 |
| Property Type | Single Family |
| Neigbourhood | Bearspaw |
| Community Name | Garneau |
| AmenitiesNearBy | Park, Playground, Recreation Nearby, Schools, Shopping |
| CommunityFeatures | Pets Allowed With Restrictions |
| Features | See Remarks, Gas Bbq Hookup, Parking |
| ParkingSpaceTotal | 1 |
| Plan | 0122076 |
Building
| BathroomTotal | 2 |
| BedroomsAboveGround | 1 |
| BedroomsBelowGround | 1 |
| BedroomsTotal | 2 |
| Amenities | Laundry Facility |
| Appliances | Washer, Refrigerator, Oven - Electric, Dishwasher, Stove, Dryer, Microwave Range Hood Combo, Window Coverings |
| ArchitecturalStyle | Low Rise |
| BasementType | None |
| ConstructedDate | 2000 |
| ConstructionMaterial | Wood Frame |
| ConstructionStyleAttachment | Attached |
| CoolingType | Central Air Conditioning |
| FireplacePresent | Yes |
| FireplaceTotal | 1 |
| FlooringType | Vinyl |
| FoundationType | Poured Concrete |
| HeatingFuel | Natural Gas |
| HeatingType | Forced Air |
| StoriesTotal | 4 |
| SizeInterior | 980.6 Sqft |
| TotalFinishedArea | 980.6 Sqft |
| Type | Apartment |
Parking
| Underground |
Land
| Acreage | No |
| LandAmenities | Park, Playground, Recreation Nearby, Schools, Shopping |
| SizeTotalText | Unknown |
| ZoningDescription | 15 |
Rooms
| Level | Type | Length | Width | Dimensions |
|---|---|---|---|---|
| Main Level | Bedroom | 2.84 M x 3.19 M | ||
| Unknown | 4pc Bathroom | .00 M x .00 M | ||
| Unknown | 3pc Bathroom | .00 M x .00 M | ||
| Unknown | Primary Bedroom | 3.45 M x 3.52 M | ||
| Unknown | Living Room | 4.77 M x 4.44 M | ||
| Unknown | Kitchen | 2.95 M x 2.94 M | ||
| Unknown | Dining Room | 3.57 M x 3.16 M |
https://www.realtor.ca/real-estate/27599383/203-8108-109-street-nw-edmonton-garneau
Interested?
Contact us for more information






























