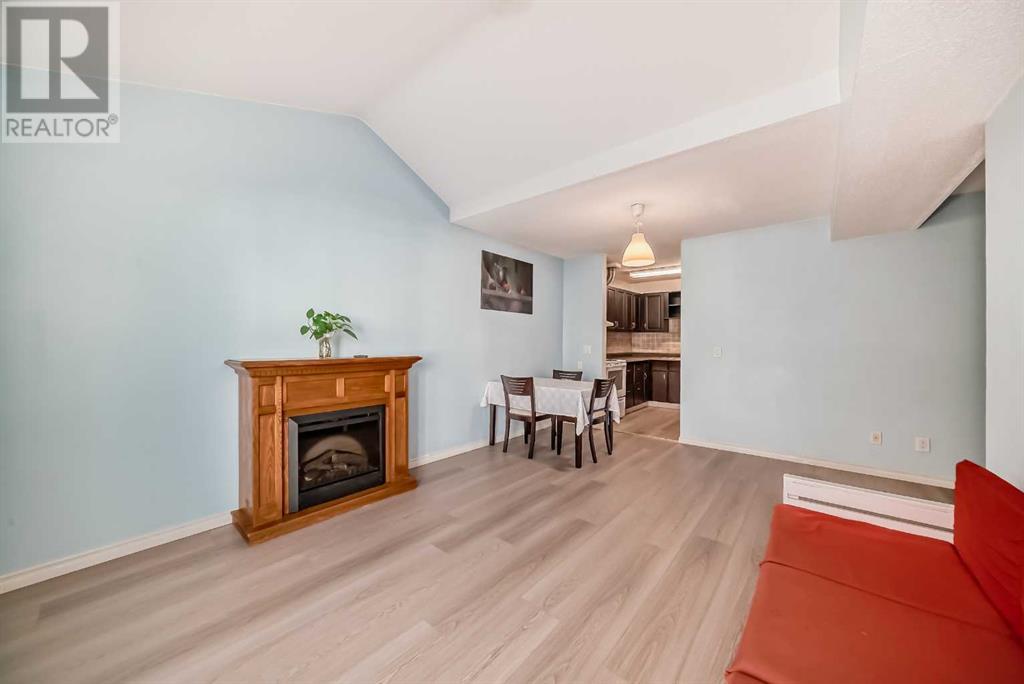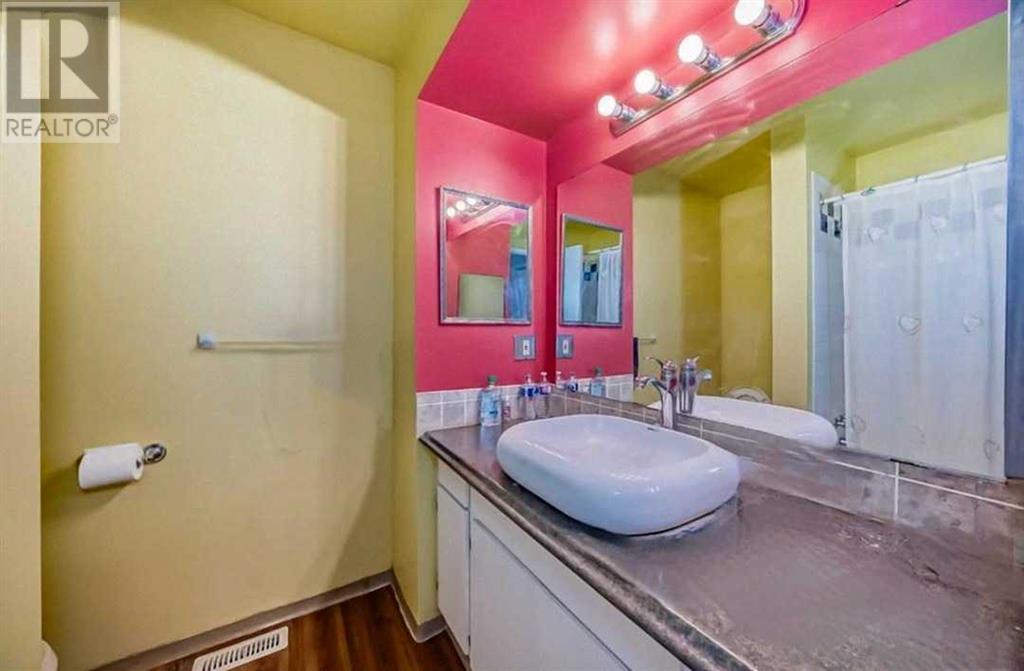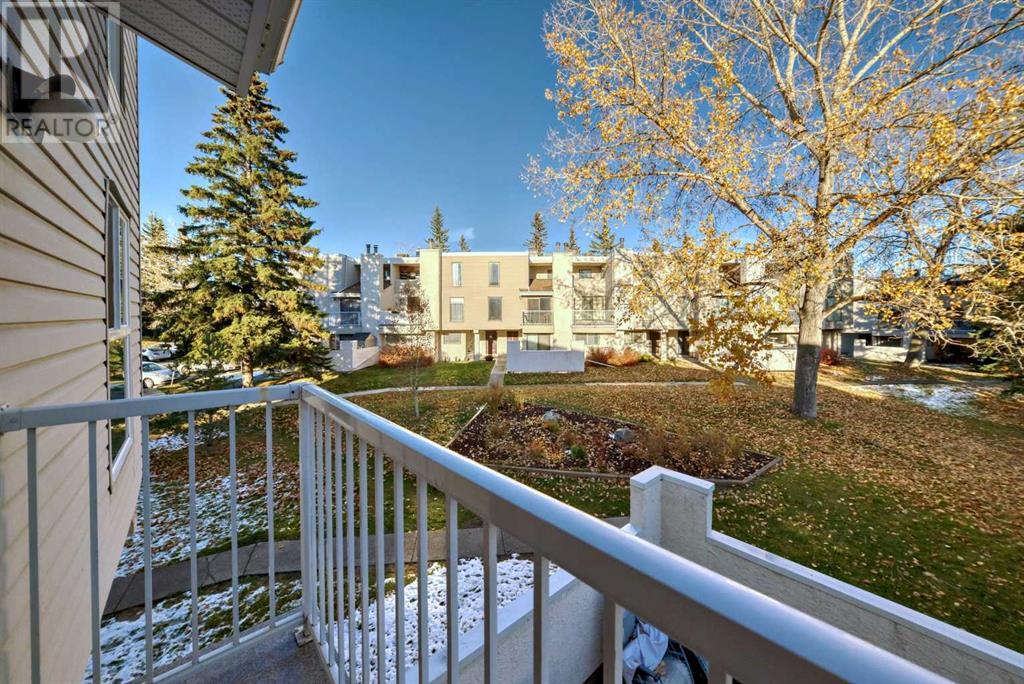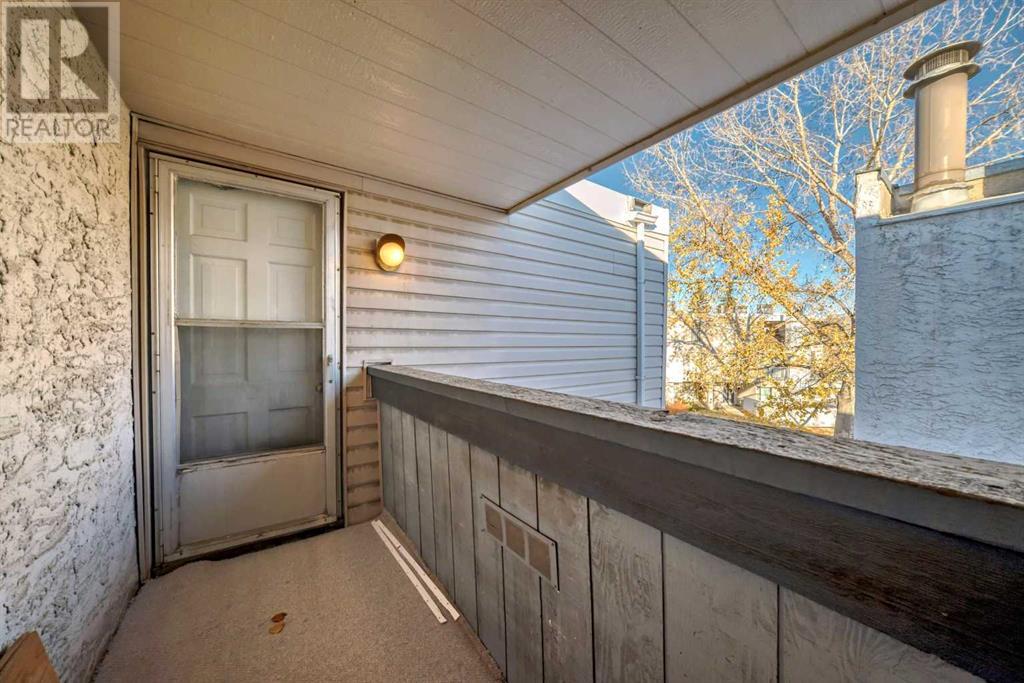512, 3500 Varsity Drive Nw Calgary, Alberta T2L 1Y3
$359,000Maintenance, Common Area Maintenance, Insurance, Parking, Property Management, Reserve Fund Contributions, Waste Removal
$278.48 Monthly
Maintenance, Common Area Maintenance, Insurance, Parking, Property Management, Reserve Fund Contributions, Waste Removal
$278.48 MonthlyWelcome to this delightful 3-storey townhouse, perfectly situated in the lively, sought-after, and award-winning community of Varsity! Featuring 2 cozy bedrooms, 1 office and 1 well-appointed bath, upgraded /renovated windows and closets, this home effortlessly combines comfort and practicality, making it an excellent choice for both savvy investors and first-time homebuyers. A lot of new upgrades waiting for you, 10-year furnace, 5-year hot water tank, 3-year refrigerator, 1-year washer, 5-year Kitchen Cabinets, and brand new floor. The end unit give you more private and lighter feeling. The location is unbeatable, Winston Churchill High School, the Brentwood C-Train station, University of Calgary, and Market Mall. the Varsity Community Association and Outdoor Rink, Varsity Acres School, and numerous parks and green spaces. With easy access to Crowchild Trail, commuting is seamless, further enhancing the appeal of this prime location. Don't let this wonderful opportunity pass you by—schedule your viewing today and discover the charm of living in Varsity! (id:57810)
Property Details
| MLS® Number | A2175609 |
| Property Type | Single Family |
| Neigbourhood | Brentwood |
| Community Name | Varsity |
| AmenitiesNearBy | Golf Course, Park, Playground, Schools, Shopping |
| CommunityFeatures | Golf Course Development, Pets Allowed With Restrictions |
| Features | No Animal Home, No Smoking Home, Parking |
| ParkingSpaceTotal | 1 |
| Plan | 7810237 |
Building
| BathroomTotal | 1 |
| BedroomsAboveGround | 2 |
| BedroomsTotal | 2 |
| Amenities | Recreation Centre |
| Appliances | Washer, Refrigerator, Stove, Dryer |
| BasementType | None |
| ConstructedDate | 1976 |
| ConstructionMaterial | Wood Frame |
| ConstructionStyleAttachment | Attached |
| CoolingType | Central Air Conditioning |
| ExteriorFinish | Stucco, Vinyl Siding |
| FlooringType | Carpeted, Vinyl |
| FoundationType | Poured Concrete |
| HeatingType | Forced Air |
| StoriesTotal | 3 |
| SizeInterior | 1074.3 Sqft |
| TotalFinishedArea | 1074.3 Sqft |
| Type | Row / Townhouse |
Parking
| Other |
Land
| Acreage | No |
| FenceType | Not Fenced |
| LandAmenities | Golf Course, Park, Playground, Schools, Shopping |
| LandscapeFeatures | Landscaped |
| SizeTotalText | Unknown |
| ZoningDescription | M-c1 D100 |
Rooms
| Level | Type | Length | Width | Dimensions |
|---|---|---|---|---|
| Second Level | Primary Bedroom | 14.25 Ft x 12.25 Ft | ||
| Second Level | Other | 10.08 Ft x 3.83 Ft | ||
| Second Level | Storage | 3.92 Ft x 3.17 Ft | ||
| Second Level | 4pc Bathroom | 8.00 Ft x 7.50 Ft | ||
| Second Level | Bedroom | 9.42 Ft x 8.33 Ft | ||
| Lower Level | Other | 5.25 Ft x 3.25 Ft | ||
| Main Level | Office | 10.08 Ft x 11.08 Ft | ||
| Main Level | Dining Room | 11.25 Ft x 6.75 Ft | ||
| Main Level | Living Room | 17.00 Ft x 11.58 Ft | ||
| Main Level | Kitchen | 8.58 Ft x 6.33 Ft | ||
| Main Level | Laundry Room | 7.42 Ft x 8.67 Ft | ||
| Main Level | Other | 7.50 Ft x 2.50 Ft |
https://www.realtor.ca/real-estate/27599754/512-3500-varsity-drive-nw-calgary-varsity
Interested?
Contact us for more information
































