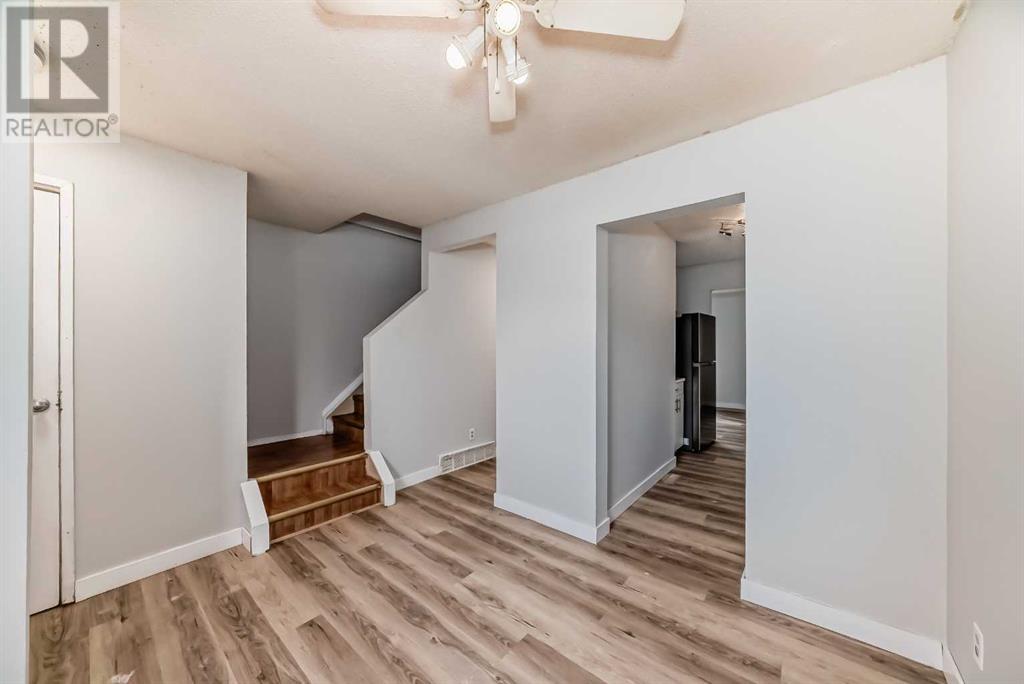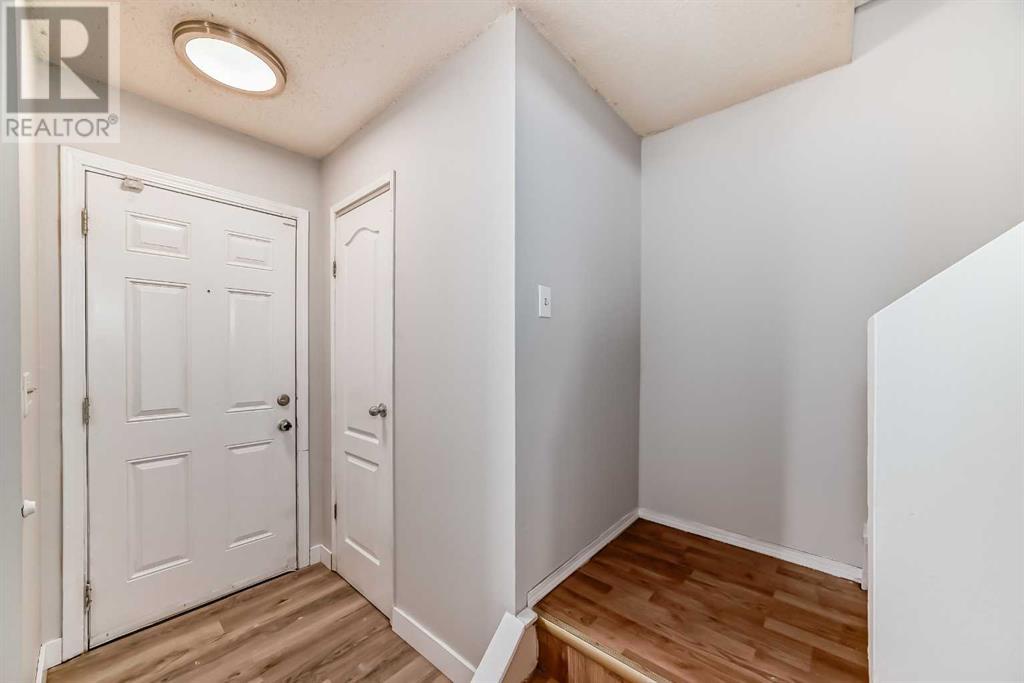67, 2727 Rundleson Road Ne Calgary, Alberta T1Y 3Z3
$359,900Maintenance, Common Area Maintenance, Insurance, Ground Maintenance, Property Management, Reserve Fund Contributions, Waste Removal
$385 Monthly
Maintenance, Common Area Maintenance, Insurance, Ground Maintenance, Property Management, Reserve Fund Contributions, Waste Removal
$385 MonthlyThis gorgeous 3 bed, 1.5 bath end unit has been recently renovated and comes with it's own private backyard. The main floor consists of new flooring plus fresh paint and new windows through-out both levels. The galley kitchen offers brand new S/S appliances, custom white cabinets and beautiful Caesar stone counter-tops. The separate dining area opens up onto the large living room that grants access to a huge private West facing backyard. Completing the main level is a 2pc powder room and extra storage. Upstairs you will find three good sized bedrooms plus a 4pc bath. The laundry is located in the basement and offers plenty of extra space to be developed. Located steps away from Sunridge Mall, Peter Lougheed Centre, Restaurants, Major Shopping, LRT station and easy access to main roadways. A must see !! (id:57810)
Property Details
| MLS® Number | A2175643 |
| Property Type | Single Family |
| Neigbourhood | Rundle |
| Community Name | Rundle |
| AmenitiesNearBy | Playground, Schools, Shopping |
| CommunityFeatures | Pets Allowed, Pets Allowed With Restrictions |
| Features | No Animal Home, No Smoking Home, Parking |
| ParkingSpaceTotal | 1 |
| Plan | 8310850 |
Building
| BathroomTotal | 2 |
| BedroomsAboveGround | 3 |
| BedroomsTotal | 3 |
| Appliances | Washer, Refrigerator, Stove, Dryer, Window Coverings |
| BasementDevelopment | Unfinished |
| BasementType | Full (unfinished) |
| ConstructedDate | 1978 |
| ConstructionMaterial | Wood Frame |
| ConstructionStyleAttachment | Attached |
| CoolingType | None |
| ExteriorFinish | Vinyl Siding |
| FlooringType | Laminate |
| FoundationType | Poured Concrete |
| HalfBathTotal | 1 |
| HeatingFuel | Natural Gas |
| HeatingType | Forced Air |
| StoriesTotal | 2 |
| SizeInterior | 1094.5 Sqft |
| TotalFinishedArea | 1094.5 Sqft |
| Type | Row / Townhouse |
Land
| Acreage | No |
| FenceType | Fence |
| LandAmenities | Playground, Schools, Shopping |
| LandscapeFeatures | Landscaped |
| SizeTotalText | Unknown |
| ZoningDescription | M-c1 |
Rooms
| Level | Type | Length | Width | Dimensions |
|---|---|---|---|---|
| Second Level | Primary Bedroom | 12.00 Ft x 9.92 Ft | ||
| Second Level | Bedroom | 12.75 Ft x 10.25 Ft | ||
| Second Level | Bedroom | 11.00 Ft x 7.58 Ft | ||
| Second Level | 4pc Bathroom | 7.33 Ft x 6.92 Ft | ||
| Main Level | Kitchen | 10.50 Ft x 5.08 Ft | ||
| Main Level | Dining Room | 9.92 Ft x 7.33 Ft | ||
| Main Level | Living Room | 18.17 Ft x 11.25 Ft | ||
| Main Level | Other | 5.08 Ft x 3.58 Ft | ||
| Main Level | 2pc Bathroom | 6.08 Ft x 3.00 Ft |
https://www.realtor.ca/real-estate/27592430/67-2727-rundleson-road-ne-calgary-rundle
Interested?
Contact us for more information





























