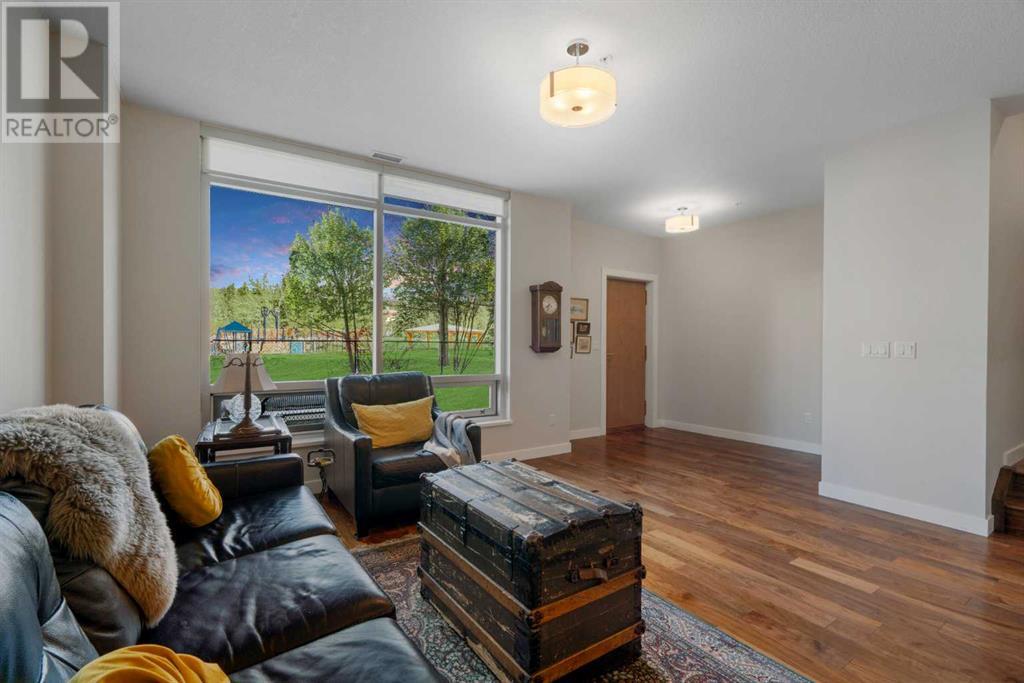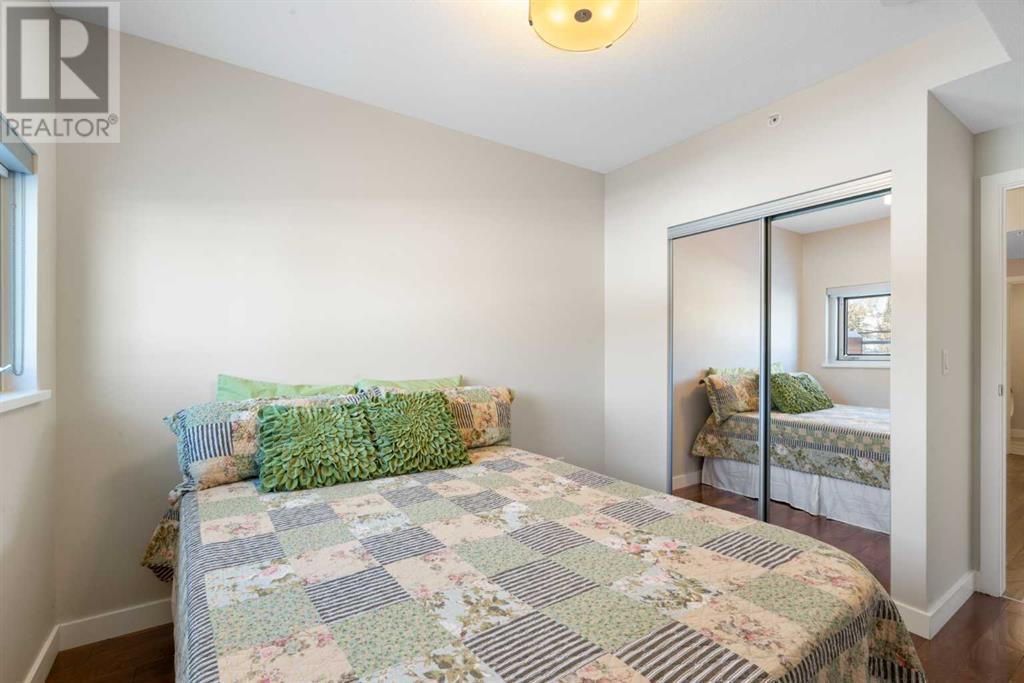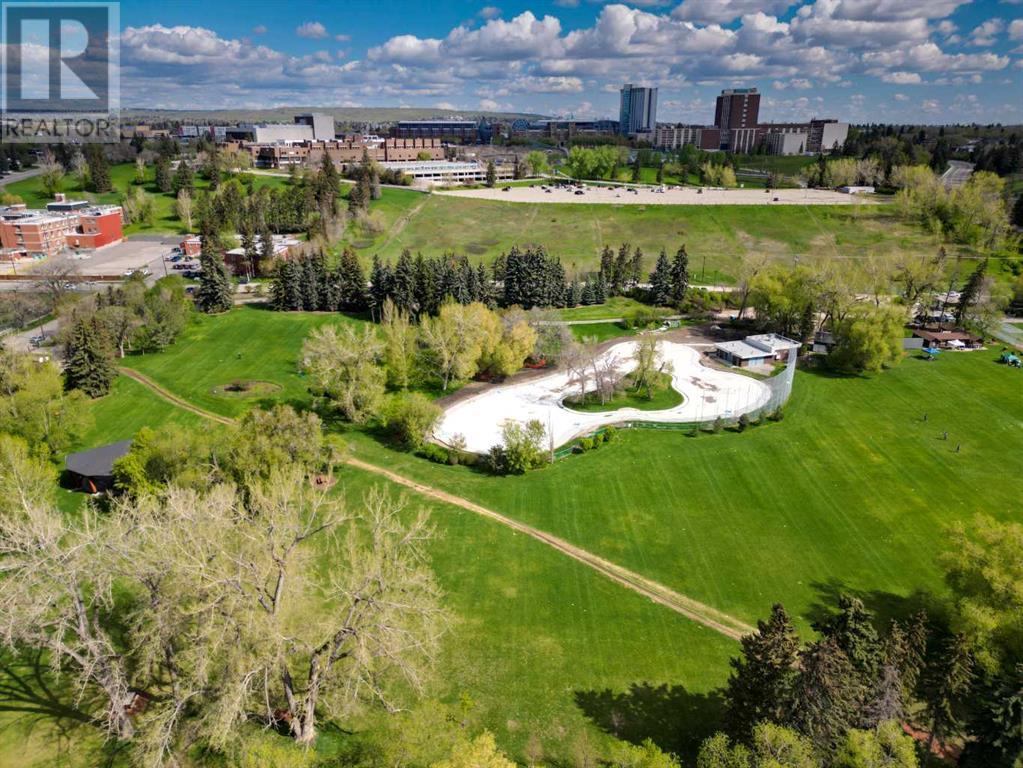2101, 1234 5 Avenue Nw Calgary, Alberta T2N 0R9
$898,898Maintenance, Common Area Maintenance, Insurance, Ground Maintenance, Property Management, Reserve Fund Contributions, Security, Sewer, Waste Removal
$1,393.95 Monthly
Maintenance, Common Area Maintenance, Insurance, Ground Maintenance, Property Management, Reserve Fund Contributions, Security, Sewer, Waste Removal
$1,393.95 Monthly2101, 1234 5th Avenue NW| Welcome To Ezra On The Park! | Sophisticated Executive Residences In The Heart Of Kensington | A Rare Stunning 2 Storey Apartment Townhome Backing Directly onto the Historic Riley Park | Open Concept Main Floor With Jaw-Dropping 11 Ft Ceilings Includes Office/Den 3 PCE Bath & Upper-Level Featuring 2 Bedrooms & 2 Full Baths Plus | The Primary Bedroom Boasts An Unbelievable Walk-In Closet & Dressing Room With Built-Ins & Spa-Inspired Ensuite With Glass & Tile Shower, Quartz Counters, Double Vanities & Free-Standing Tub | With A Private Balcony Overlooking Park & A Convenient 2nd Floor Laundry With Front-Loading Washer & Dryer | Two Underground Titled Parking Stalls, Storage Locker & Bike Storage Area | Condo Fees Include Common Area Maintenance, Insurance, Maintenance Grounds, Parking, Professional Management, & Reserve Fund Contributions | Pets Allowed (Dogs & Cats) Subject To Board Approval, No Age Restrictions & No Airbnb | Fully Equipped Fitness Centre On 2nd Floor Of The West Tower | Ezra Club Lounge & Wine Tasting Room On 2nd Floor Of The East Tower | Steps To Hillhurst Community Centre & Farmers Market | Riley Park With Its Wading Pool & Fountains, Cricket & Senator Patrick Burns Memorial Rock Garden | Premier Inner City Location With Resturants & Shopping | Stunning Courtyard Landscaping & Guest Suite | 2 Elevators. (id:57810)
Property Details
| MLS® Number | A2175899 |
| Property Type | Single Family |
| Community Name | Hillhurst |
| AmenitiesNearBy | Park, Playground, Recreation Nearby, Schools, Shopping |
| CommunityFeatures | Pets Allowed With Restrictions |
| Features | Closet Organizers, Parking |
| ParkingSpaceTotal | 2 |
| Plan | 1711550 |
Building
| BathroomTotal | 3 |
| BedroomsAboveGround | 2 |
| BedroomsTotal | 2 |
| Amenities | Car Wash, Recreation Centre |
| Appliances | Refrigerator, Range - Gas, Dishwasher, Microwave, Hood Fan, Window Coverings, Washer/dryer Stack-up |
| ConstructedDate | 2017 |
| ConstructionMaterial | Poured Concrete |
| ConstructionStyleAttachment | Attached |
| CoolingType | None |
| ExteriorFinish | Brick, Concrete |
| FireProtection | Smoke Detectors, Full Sprinkler System |
| FlooringType | Hardwood, Tile |
| FoundationType | Poured Concrete |
| HeatingFuel | Natural Gas |
| HeatingType | Hot Water, In Floor Heating |
| StoriesTotal | 7 |
| SizeInterior | 1520.58 Sqft |
| TotalFinishedArea | 1520.58 Sqft |
| Type | Apartment |
Parking
| Underground |
Land
| Acreage | No |
| LandAmenities | Park, Playground, Recreation Nearby, Schools, Shopping |
| SizeTotalText | Unknown |
| ZoningDescription | Dc |
Rooms
| Level | Type | Length | Width | Dimensions |
|---|---|---|---|---|
| Main Level | Living Room | 20.92 Ft x 12.17 Ft | ||
| Main Level | Kitchen | 16.83 Ft x 10.50 Ft | ||
| Main Level | Dining Room | 16.83 Ft x 7.08 Ft | ||
| Main Level | Office | 10.92 Ft x 9.83 Ft | ||
| Main Level | Foyer | 12.58 Ft x 4.00 Ft | ||
| Main Level | 3pc Bathroom | 5.67 Ft x 9.08 Ft | ||
| Upper Level | Primary Bedroom | 10.33 Ft x 16.58 Ft | ||
| Upper Level | Other | 6.83 Ft x 8.17 Ft | ||
| Upper Level | 5pc Bathroom | 12.33 Ft x 13.08 Ft | ||
| Upper Level | Laundry Room | 6.92 Ft x 5.58 Ft | ||
| Upper Level | 4pc Bathroom | 4.83 Ft x 9.42 Ft | ||
| Upper Level | Bedroom | 9.58 Ft x 12.58 Ft |
https://www.realtor.ca/real-estate/27592809/2101-1234-5-avenue-nw-calgary-hillhurst
Interested?
Contact us for more information










































