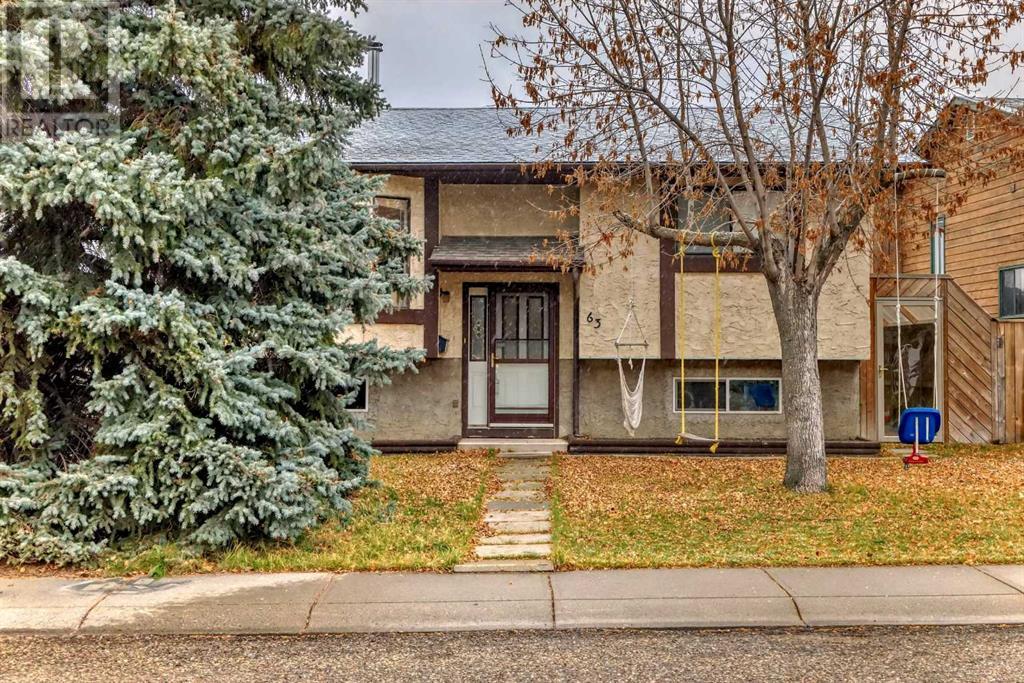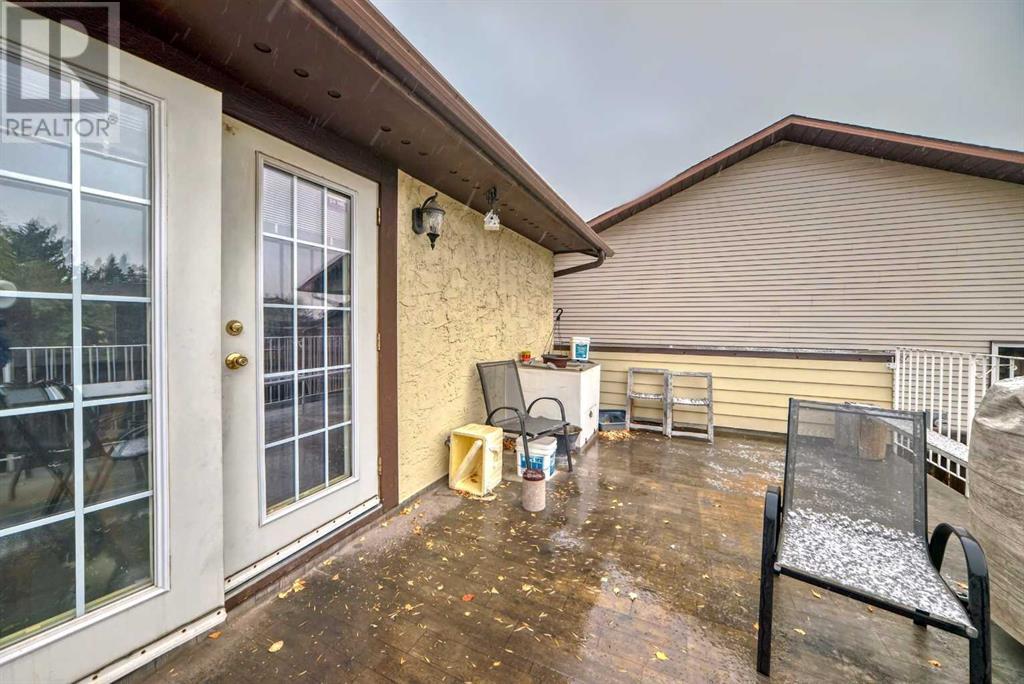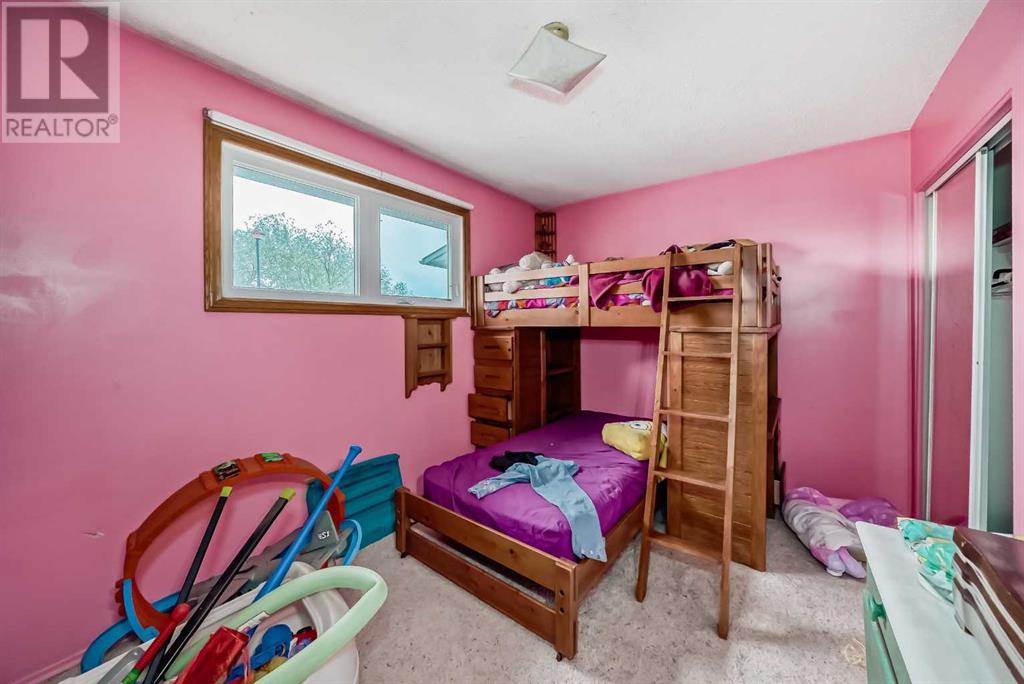3 Bedroom
3 Bathroom
1057.7 sqft
Bi-Level
Fireplace
None
Forced Air
Garden Area, Landscaped
$540,000
Check out this charming bi-level detached house in the Beddington Heights subdivision. It features 2 bedrooms on the main floor, including a primary bedroom with a 2-piece ensuite bathroom, and a separate 4-piece bathroom. The large living room is perfect for family gatherings and entertaining. The kitchen offers ample storage and a breakfast bar, with a dining area conveniently located next to it. The unfinished basement includes a versatile bonus room that can serve as a recreational area or secondary living room, with endless possibilities.Outside, you'll find a deck that's ideal for outdoor barbecues, along with a small garden for those with a green thumb. The detached garage, accessible from the alley, provides space for additional cars, RVs, or boats. Don't miss out—schedule your showing today! (id:57810)
Property Details
|
MLS® Number
|
A2175937 |
|
Property Type
|
Single Family |
|
Neigbourhood
|
Beddington Heights |
|
Community Name
|
Beddington Heights |
|
AmenitiesNearBy
|
Playground, Schools, Shopping |
|
Features
|
Back Lane |
|
ParkingSpaceTotal
|
1 |
|
Plan
|
8011130 |
|
Structure
|
Deck |
Building
|
BathroomTotal
|
3 |
|
BedroomsAboveGround
|
2 |
|
BedroomsBelowGround
|
1 |
|
BedroomsTotal
|
3 |
|
Appliances
|
Oven - Electric, Range - Electric, Dishwasher, Microwave Range Hood Combo, Window Coverings |
|
ArchitecturalStyle
|
Bi-level |
|
BasementDevelopment
|
Partially Finished |
|
BasementType
|
Full (partially Finished) |
|
ConstructedDate
|
1981 |
|
ConstructionMaterial
|
Wood Frame |
|
ConstructionStyleAttachment
|
Detached |
|
CoolingType
|
None |
|
FireplacePresent
|
Yes |
|
FireplaceTotal
|
3 |
|
FlooringType
|
Carpeted, Hardwood, Tile |
|
FoundationType
|
Poured Concrete |
|
HalfBathTotal
|
1 |
|
HeatingFuel
|
Natural Gas |
|
HeatingType
|
Forced Air |
|
SizeInterior
|
1057.7 Sqft |
|
TotalFinishedArea
|
1057.7 Sqft |
|
Type
|
House |
Parking
Land
|
Acreage
|
No |
|
FenceType
|
Partially Fenced |
|
LandAmenities
|
Playground, Schools, Shopping |
|
LandscapeFeatures
|
Garden Area, Landscaped |
|
SizeFrontage
|
13.2 M |
|
SizeIrregular
|
439.00 |
|
SizeTotal
|
439 M2|4,051 - 7,250 Sqft |
|
SizeTotalText
|
439 M2|4,051 - 7,250 Sqft |
|
ZoningDescription
|
R-cg |
Rooms
| Level |
Type |
Length |
Width |
Dimensions |
|
Basement |
Furnace |
|
|
7.67 Ft x 7.83 Ft |
|
Basement |
Bedroom |
|
|
7.92 Ft x 11.58 Ft |
|
Basement |
Other |
|
|
28.83 Ft x 10.42 Ft |
|
Basement |
3pc Bathroom |
|
|
9.17 Ft x 5.75 Ft |
|
Basement |
Laundry Room |
|
|
9.17 Ft x 5.75 Ft |
|
Main Level |
Other |
|
|
8.50 Ft x 6.58 Ft |
|
Main Level |
Living Room |
|
|
18.67 Ft x 11.83 Ft |
|
Main Level |
Dining Room |
|
|
12.83 Ft x 9.25 Ft |
|
Main Level |
Kitchen |
|
|
14.92 Ft x 8.83 Ft |
|
Main Level |
Primary Bedroom |
|
|
12.75 Ft x 12.33 Ft |
|
Main Level |
2pc Bathroom |
|
|
7.42 Ft x 4.17 Ft |
|
Main Level |
4pc Bathroom |
|
|
7.42 Ft x 4.92 Ft |
|
Main Level |
Bedroom |
|
|
8.92 Ft x 13.00 Ft |
https://www.realtor.ca/real-estate/27594126/63-bernard-place-nw-calgary-beddington-heights








































