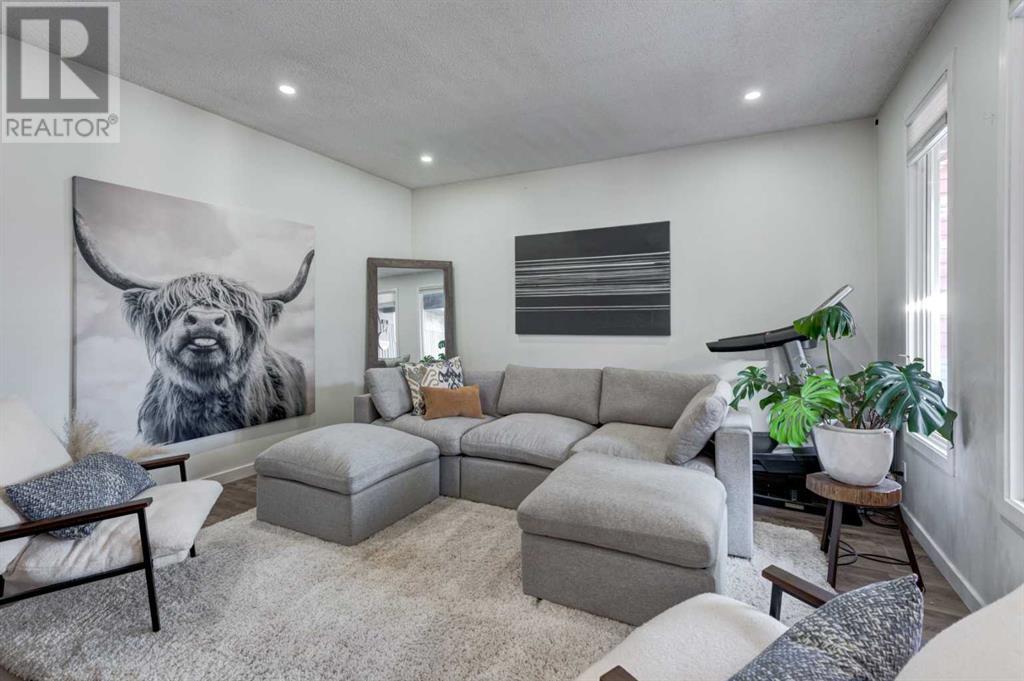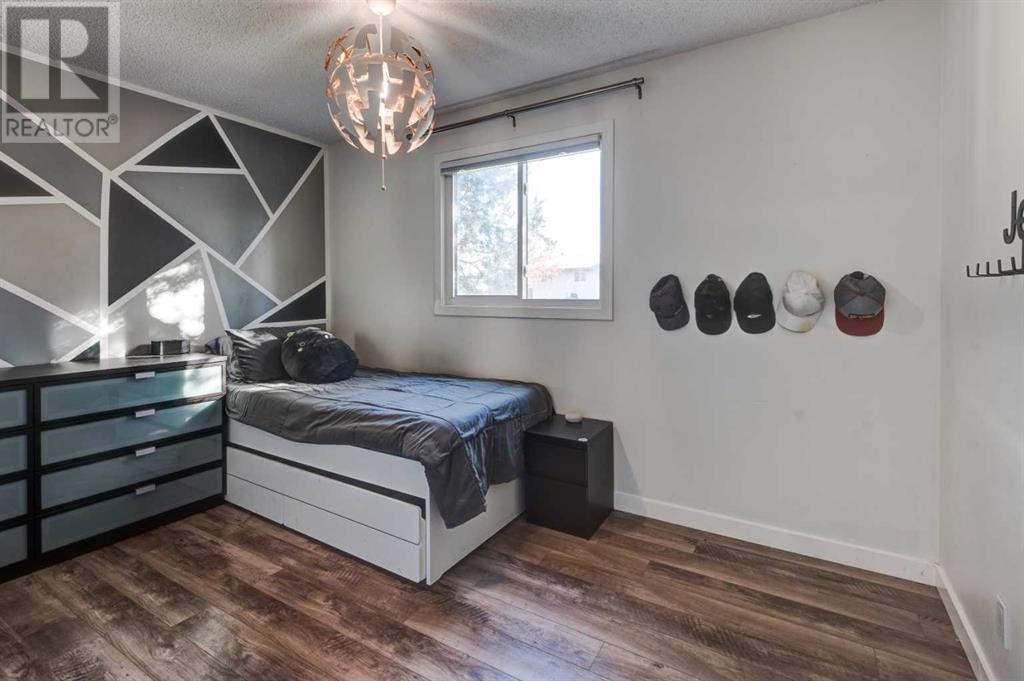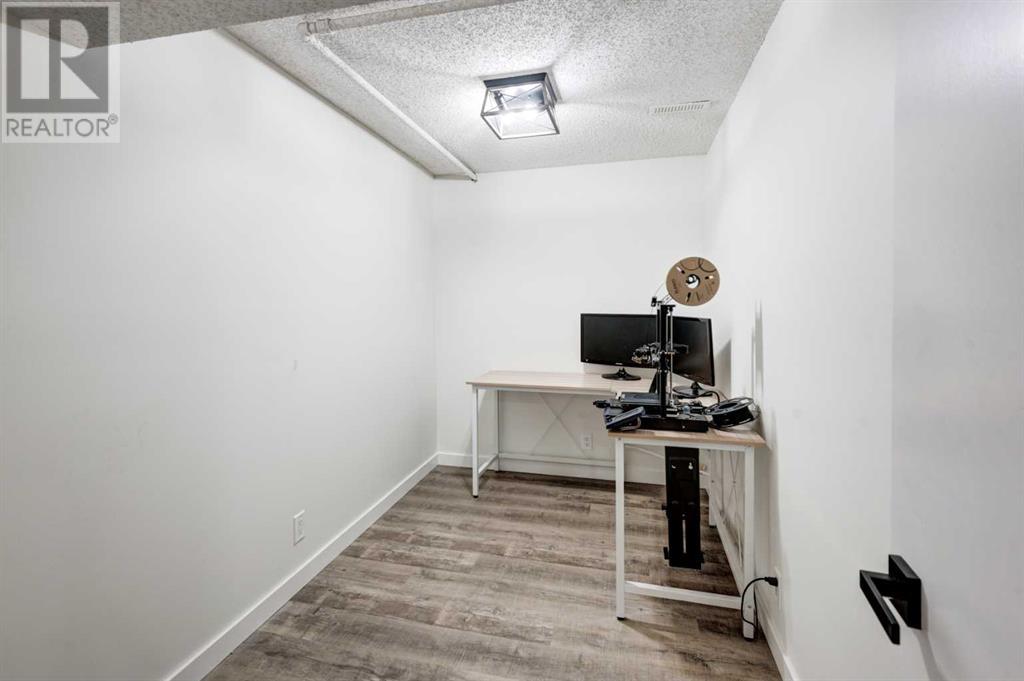3 Bedroom
3 Bathroom
1274.37 sqft
Bungalow
Fireplace
Central Air Conditioning
Other, Forced Air
Lawn
$565,000
Welcome to your dream bungalow in the heart of Okotoks! This stunning fully renovated home features 3 spacious bedrooms and 3 modern bathrooms, making it perfect for families or those seeking extra space. The open-concept layout flows seamlessly from the living area to the beautifully updated kitchen, equipped with brand new appliances that cater to all your culinary needs.Step outside to your west-facing backyard, designed for entertaining. Enjoy sunny afternoons on the deck, host barbecues with friends, or simply unwind in the serene outdoor space. The backyard backs onto a lush green space, providing a peaceful backdrop and easy access to a playground and community garden—perfect for families and outdoor enthusiasts alike.With its prime location, modern finishes, and inviting atmosphere, this bungalow is not just a home; it's a lifestyle. Don’t miss your chance to make it yours! (id:57810)
Property Details
|
MLS® Number
|
A2175353 |
|
Property Type
|
Single Family |
|
Neigbourhood
|
Rosemont |
|
Community Name
|
Rosemont |
|
AmenitiesNearBy
|
Park, Playground, Schools, Shopping |
|
Features
|
See Remarks, No Neighbours Behind |
|
ParkingSpaceTotal
|
2 |
|
Plan
|
7610972 |
|
Structure
|
Deck, Porch, Porch, Porch, Dog Run - Fenced In |
Building
|
BathroomTotal
|
3 |
|
BedroomsAboveGround
|
3 |
|
BedroomsTotal
|
3 |
|
Appliances
|
Washer, Refrigerator, Range - Electric, Dishwasher, Stove, Dryer, Microwave Range Hood Combo, See Remarks, Satellite Dish Related Hardware |
|
ArchitecturalStyle
|
Bungalow |
|
BasementDevelopment
|
Finished |
|
BasementType
|
Full (finished) |
|
ConstructedDate
|
1979 |
|
ConstructionMaterial
|
Wood Frame |
|
ConstructionStyleAttachment
|
Detached |
|
CoolingType
|
Central Air Conditioning |
|
FireplacePresent
|
Yes |
|
FireplaceTotal
|
1 |
|
FlooringType
|
Tile, Vinyl Plank |
|
FoundationType
|
Poured Concrete |
|
HeatingType
|
Other, Forced Air |
|
StoriesTotal
|
1 |
|
SizeInterior
|
1274.37 Sqft |
|
TotalFinishedArea
|
1274.37 Sqft |
|
Type
|
House |
Parking
Land
|
Acreage
|
No |
|
FenceType
|
Fence |
|
LandAmenities
|
Park, Playground, Schools, Shopping |
|
LandscapeFeatures
|
Lawn |
|
SizeFrontage
|
17.37 M |
|
SizeIrregular
|
6270.00 |
|
SizeTotal
|
6270 Sqft|4,051 - 7,250 Sqft |
|
SizeTotalText
|
6270 Sqft|4,051 - 7,250 Sqft |
|
ZoningDescription
|
Tn |
Rooms
| Level |
Type |
Length |
Width |
Dimensions |
|
Lower Level |
Other |
|
|
21.75 Ft x 11.00 Ft |
|
Lower Level |
4pc Bathroom |
|
|
10.67 Ft x 5.67 Ft |
|
Lower Level |
Office |
|
|
10.75 Ft x 6.08 Ft |
|
Lower Level |
Great Room |
|
|
31.42 Ft x 12.42 Ft |
|
Lower Level |
Storage |
|
|
21.67 Ft x 13.58 Ft |
|
Lower Level |
Furnace |
|
|
12.58 Ft x 12.25 Ft |
|
Main Level |
Primary Bedroom |
|
|
12.33 Ft x 12.42 Ft |
|
Main Level |
Bedroom |
|
|
8.83 Ft x 12.42 Ft |
|
Main Level |
Bedroom |
|
|
10.67 Ft x 9.00 Ft |
|
Main Level |
3pc Bathroom |
|
|
7.58 Ft x 40.83 Ft |
|
Main Level |
4pc Bathroom |
|
|
7.00 Ft x 6.83 Ft |
|
Main Level |
Kitchen |
|
|
11.67 Ft x 12.50 Ft |
|
Main Level |
Dining Room |
|
|
11.83 Ft x 9.92 Ft |
|
Main Level |
Foyer |
|
|
9.67 Ft x 5.08 Ft |
|
Main Level |
Living Room |
|
|
14.17 Ft x 18.92 Ft |
https://www.realtor.ca/real-estate/27595730/11-alcock-close-okotoks-rosemont













































