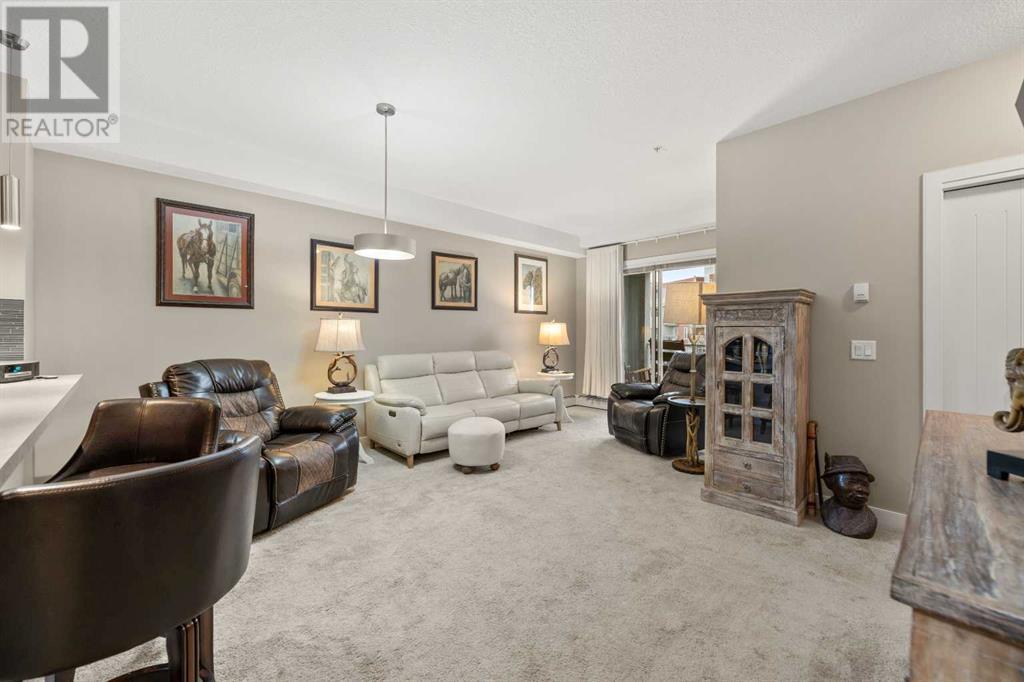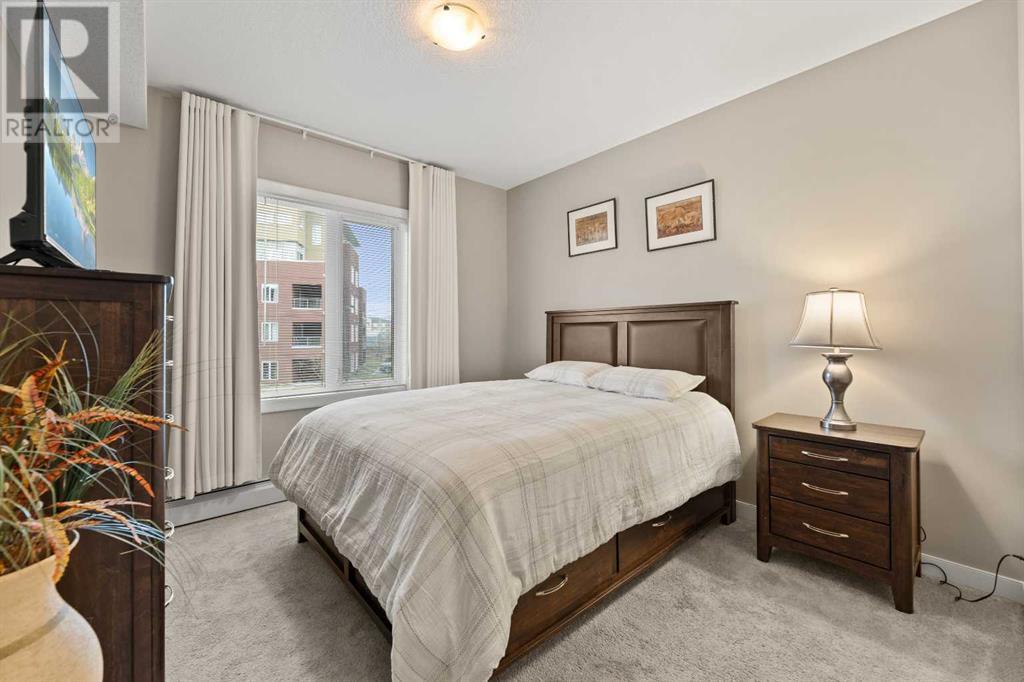2219, 604 East Lake Boulevard Ne Airdrie, Alberta T4A 0G6
$299,900Maintenance, Condominium Amenities, Common Area Maintenance, Heat, Insurance, Ground Maintenance, Property Management, Reserve Fund Contributions, Sewer, Waste Removal, Water
$523.26 Monthly
Maintenance, Condominium Amenities, Common Area Maintenance, Heat, Insurance, Ground Maintenance, Property Management, Reserve Fund Contributions, Sewer, Waste Removal, Water
$523.26 MonthlyWELCOME HOME to the bright and wide open design of this 2 bedroom, 2 bath READY TO MOVE INTO home, with a TITLED PARKADE stall, in the elegant and PET FRIENDLY "EDGE"! The main living area is a wider space than most units in the complex, making the unit feel larger than many. Additional features are a walk-in closet in the master bedroom, an actual laundry room, and a kitchen pantry cupboard. If you're moving with your canine friend, this complex is perfect for you as dogs are allowed (2 dogs maximum 25 pounds each, or 1 dog maximum 40 pounds), and they must be approved and registered. With all the amenities that Genesis Place offers right next door, THE EDGE is a great option for young and mature alike! Come have a look, and make this your HOME SWEET HOME! (id:57810)
Property Details
| MLS® Number | A2175494 |
| Property Type | Single Family |
| Community Name | East Lake Industrial |
| AmenitiesNearBy | Golf Course, Park, Playground, Recreation Nearby, Schools, Shopping, Water Nearby |
| CommunityFeatures | Golf Course Development, Lake Privileges, Pets Allowed With Restrictions |
| Features | Parking |
| ParkingSpaceTotal | 1 |
| Plan | 0913950 |
| Structure | Deck |
Building
| BathroomTotal | 2 |
| BedroomsAboveGround | 2 |
| BedroomsTotal | 2 |
| Appliances | See Remarks |
| ConstructedDate | 2013 |
| ConstructionStyleAttachment | Attached |
| CoolingType | None |
| FlooringType | Carpeted, Ceramic Tile |
| HeatingFuel | Natural Gas |
| HeatingType | Baseboard Heaters |
| StoriesTotal | 4 |
| SizeInterior | 844 Sqft |
| TotalFinishedArea | 844 Sqft |
| Type | Apartment |
Land
| Acreage | No |
| LandAmenities | Golf Course, Park, Playground, Recreation Nearby, Schools, Shopping, Water Nearby |
| SizeIrregular | 79.00 |
| SizeTotal | 79 M2|0-4,050 Sqft |
| SizeTotalText | 79 M2|0-4,050 Sqft |
| ZoningDescription | Dc-29 |
Rooms
| Level | Type | Length | Width | Dimensions |
|---|---|---|---|---|
| Main Level | Living Room/dining Room | 18.42 Ft x 9.42 Ft | ||
| Main Level | Kitchen | 11.25 Ft x 8.83 Ft | ||
| Main Level | Primary Bedroom | 11.58 Ft x 10.83 Ft | ||
| Main Level | Other | 6.08 Ft x 4.75 Ft | ||
| Main Level | 3pc Bathroom | 7.17 Ft x 4.83 Ft | ||
| Main Level | Bedroom | 9.58 Ft x 9.25 Ft | ||
| Main Level | 4pc Bathroom | 7.17 Ft x 5.00 Ft | ||
| Main Level | Laundry Room | 5.42 Ft x 4.00 Ft | ||
| Main Level | Other | 4.67 Ft x 4.67 Ft |
Interested?
Contact us for more information

























