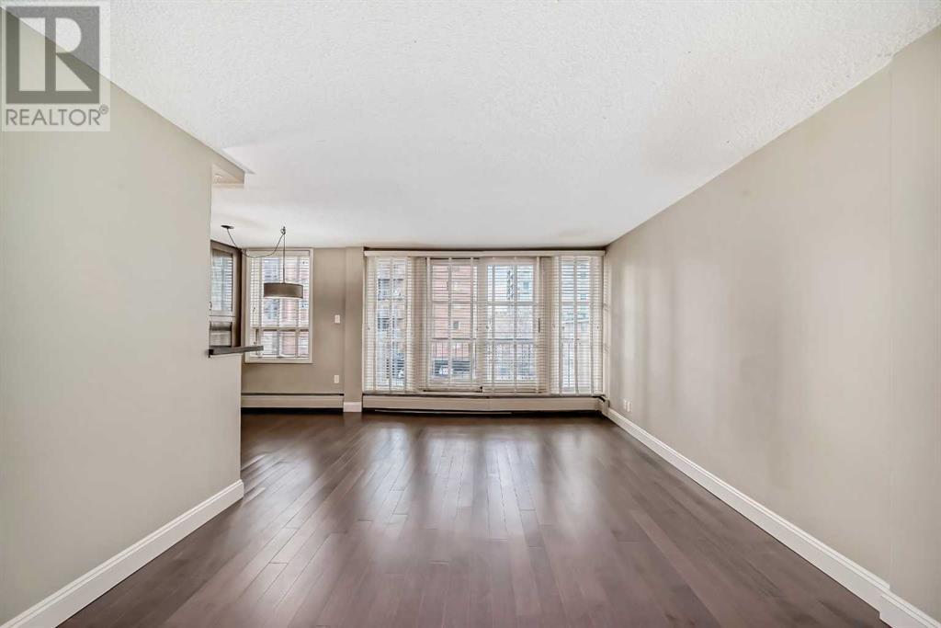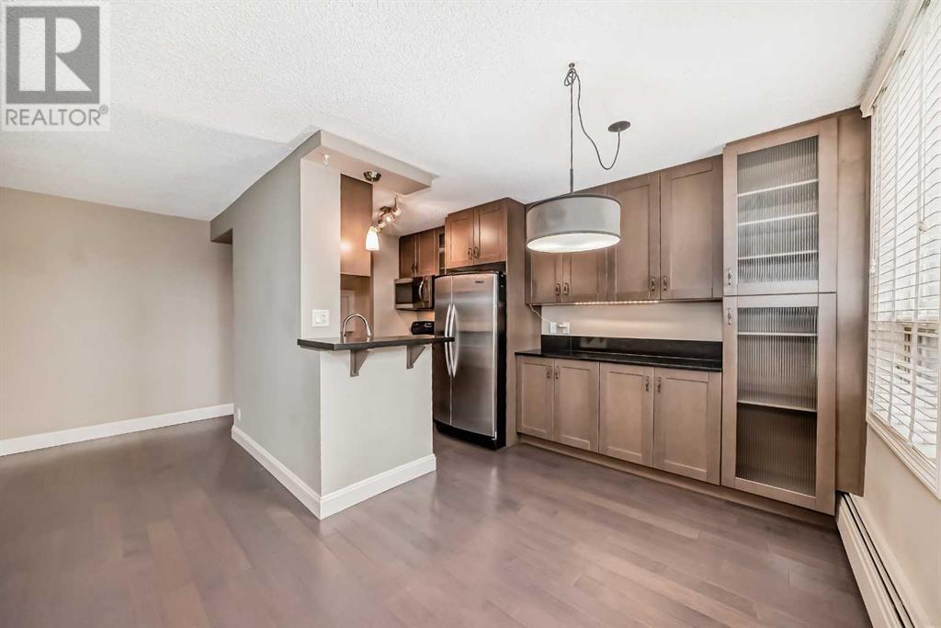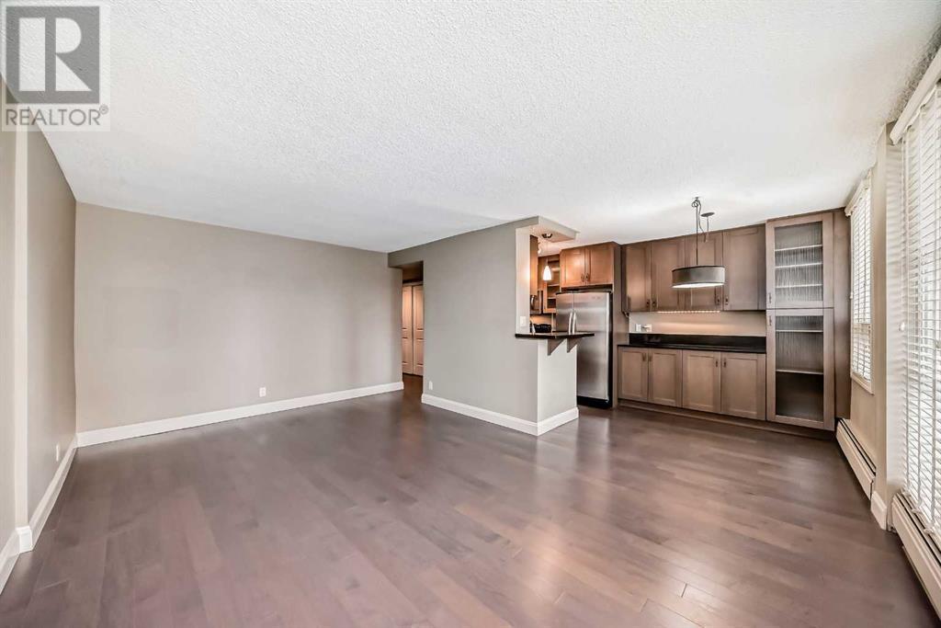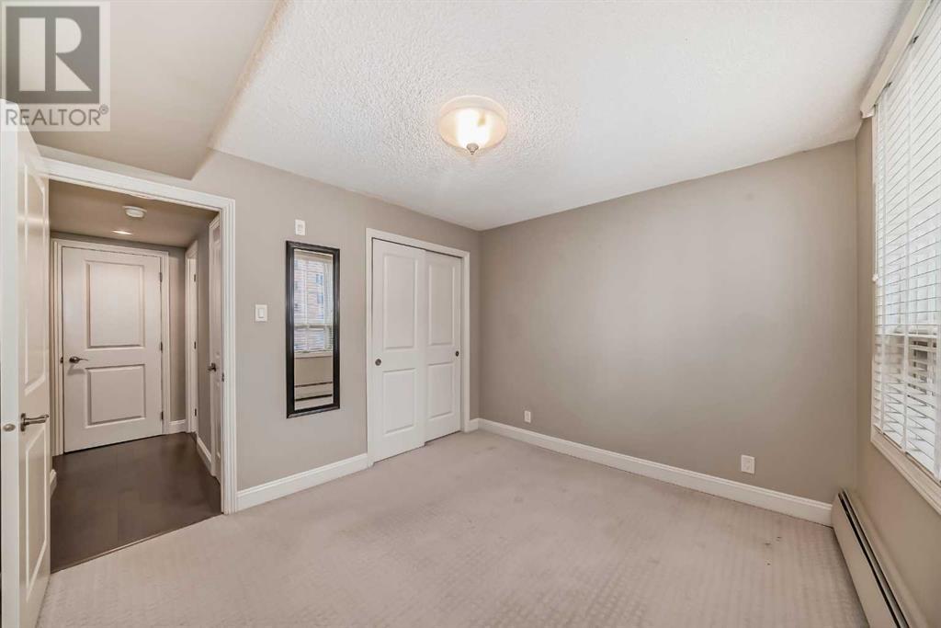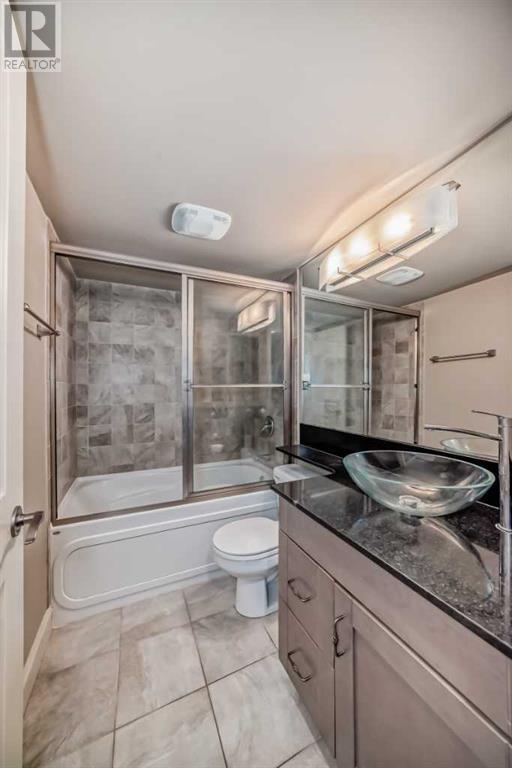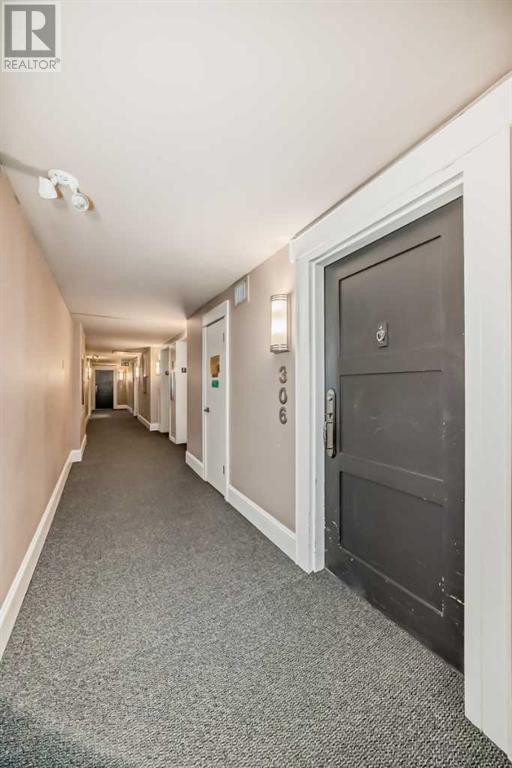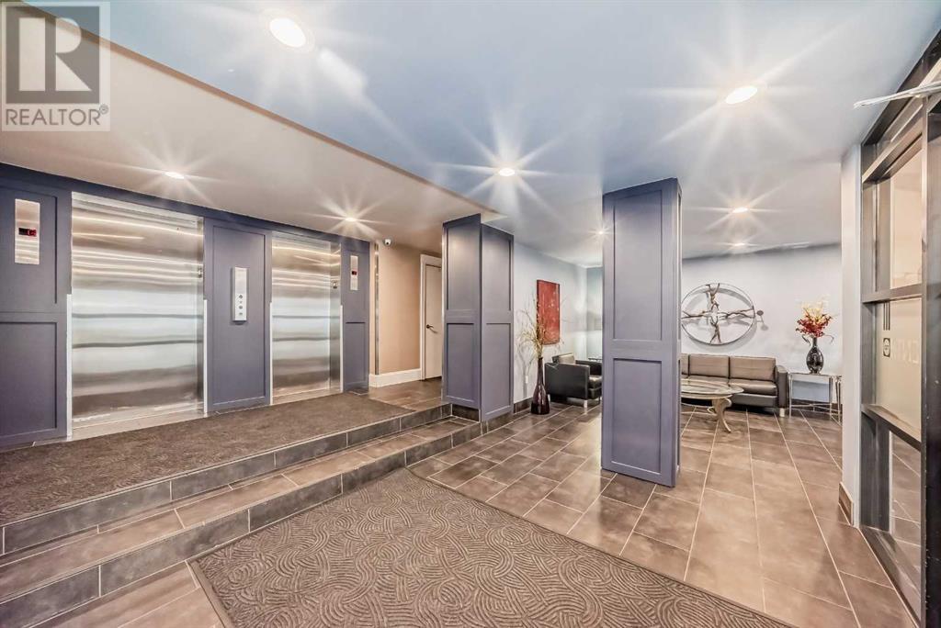306, 733 14 Avenue Calgary, Alberta T2R 0N3
$254,900Maintenance, Caretaker, Common Area Maintenance, Electricity, Heat, Insurance, Ground Maintenance, Parking, Property Management, Reserve Fund Contributions, Sewer, Waste Removal, Water
$531.47 Monthly
Maintenance, Caretaker, Common Area Maintenance, Electricity, Heat, Insurance, Ground Maintenance, Parking, Property Management, Reserve Fund Contributions, Sewer, Waste Removal, Water
$531.47 MonthlyThis executive one-bedroom condo at Centro 733 offers modern living just minutes from the vibrant shops, dining, and amenities on 17th Ave, and within easy reach of downtown by foot or bike. The bright, open floor plan features a south-facing wall of windows, a stylish kitchen with granite countertops, stainless steel appliances, and upgraded vinyl plank flooring, along with a cozy breakfast nook. Additional highlights include a spacious bedroom, full bathroom, European laundry, storage locker, and assigned parking. Building amenities include a fully equipped gym and owner’s lounge. Condo fees cover heat, water, sewer, and electricity. (id:57810)
Property Details
| MLS® Number | A2175653 |
| Property Type | Single Family |
| Community Name | Beltline |
| AmenitiesNearBy | Shopping |
| CommunityFeatures | Pets Allowed, Pets Allowed With Restrictions |
| Features | Elevator, No Animal Home, No Smoking Home |
| ParkingSpaceTotal | 1 |
| Plan | 0614645 |
| Structure | None |
Building
| BathroomTotal | 1 |
| BedroomsAboveGround | 1 |
| BedroomsTotal | 1 |
| Amenities | Exercise Centre, Party Room |
| Appliances | Refrigerator, Range - Electric, Dishwasher, Washer & Dryer |
| ArchitecturalStyle | High Rise |
| BasementType | None |
| ConstructedDate | 1967 |
| ConstructionMaterial | Poured Concrete |
| ConstructionStyleAttachment | Attached |
| CoolingType | None |
| ExteriorFinish | Concrete |
| FlooringType | Vinyl Plank |
| FoundationType | Poured Concrete |
| HeatingFuel | Natural Gas |
| HeatingType | Hot Water |
| StoriesTotal | 15 |
| SizeInterior | 625 Sqft |
| TotalFinishedArea | 625 Sqft |
| Type | Apartment |
Land
| Acreage | No |
| LandAmenities | Shopping |
| SizeTotalText | Unknown |
| ZoningDescription | Cc-mh |
Rooms
| Level | Type | Length | Width | Dimensions |
|---|---|---|---|---|
| Main Level | Other | 3.50 Ft x 7.75 Ft | ||
| Main Level | Living Room | 11.75 Ft x 18.33 Ft | ||
| Main Level | Dining Room | 7.67 Ft x 7.50 Ft | ||
| Main Level | Kitchen | 6.75 Ft x 7.17 Ft | ||
| Main Level | Primary Bedroom | 11.25 Ft x 10.17 Ft | ||
| Main Level | 4pc Bathroom | 7.83 Ft x 4.92 Ft |
https://www.realtor.ca/real-estate/27592204/306-733-14-avenue-calgary-beltline
Interested?
Contact us for more information



