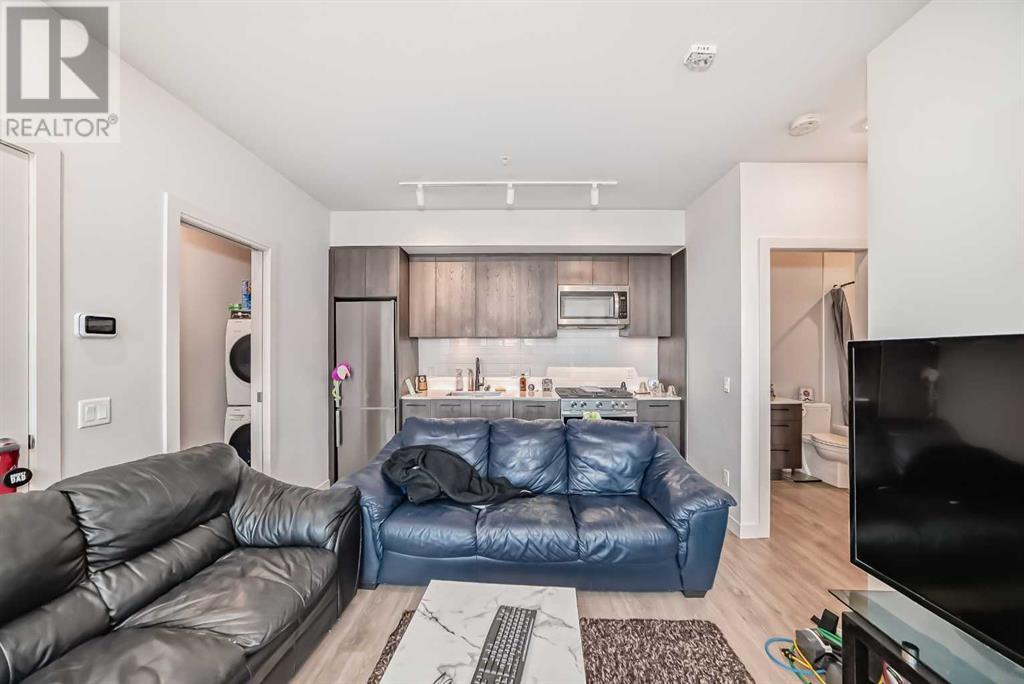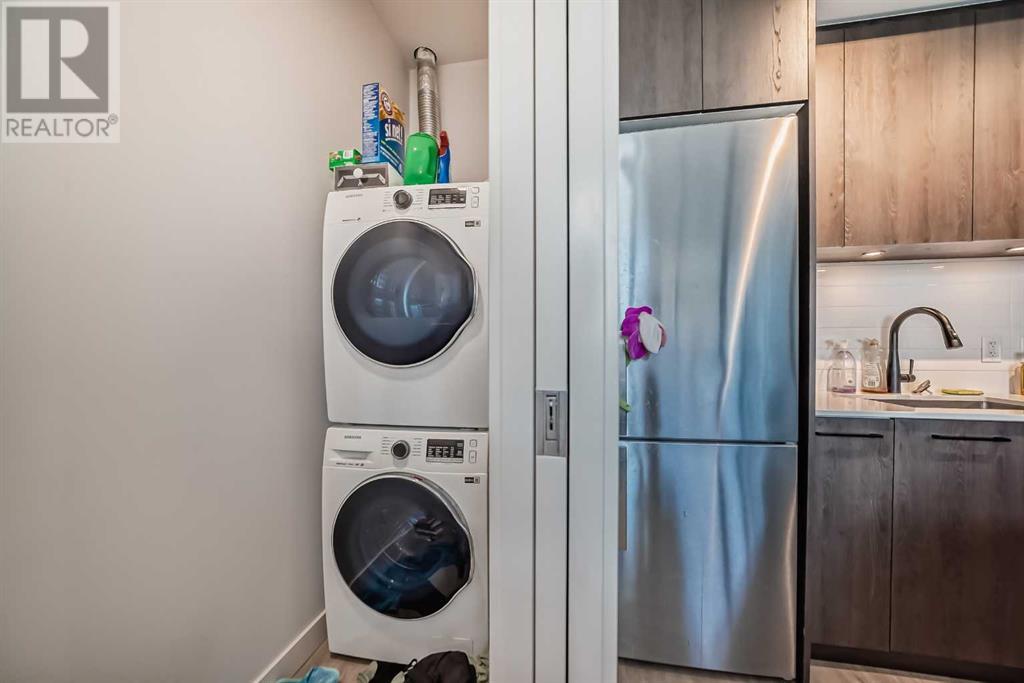103, 1107 Gladstone Road Nw Calgary, Alberta T2N 3T1
$324,990Maintenance, Common Area Maintenance, Heat, Insurance, Property Management, Reserve Fund Contributions, Security, Sewer, Waste Removal, Water
$276.18 Monthly
Maintenance, Common Area Maintenance, Heat, Insurance, Property Management, Reserve Fund Contributions, Security, Sewer, Waste Removal, Water
$276.18 MonthlyUnique access to gorgeous unit! Entrance to this fabulous, ground floor unit with private patio is very convenient and around the corner from the main entrance. Equipped with built in AC, laundry and floor to ceiling windows, this one bedroom unit is perfect for your first home, investment property or home away from home. High ceilings, large bathroom, open concept kitchen/living room and titled parking and storage make this unit a fabulous find at a great price in a spectacular location. Across the street from Safeway and the Sunnyside C-Train station, close to Sait, Riley Park, the Bow River and all the extraordinary shops of Kensington, you will love it here. Fob access bike storage and a rooftop patio (id:57810)
Property Details
| MLS® Number | A2175910 |
| Property Type | Single Family |
| Neigbourhood | Sunnyside |
| Community Name | Hillhurst |
| AmenitiesNearBy | Park, Playground, Recreation Nearby, Schools, Shopping |
| CommunityFeatures | Pets Allowed With Restrictions |
| Features | No Animal Home, No Smoking Home, Gas Bbq Hookup, Parking, Visitable |
| ParkingSpaceTotal | 1 |
| Plan | 2211091;2 |
Building
| BathroomTotal | 1 |
| BedroomsAboveGround | 1 |
| BedroomsTotal | 1 |
| Appliances | Refrigerator, Range - Electric, Dishwasher, Stove, Microwave, Microwave Range Hood Combo, Washer/dryer Stack-up |
| ArchitecturalStyle | High Rise |
| ConstructedDate | 2022 |
| ConstructionMaterial | Poured Concrete |
| ConstructionStyleAttachment | Attached |
| CoolingType | Central Air Conditioning |
| ExteriorFinish | Concrete, Vinyl Siding |
| FireProtection | Alarm System, Smoke Detectors |
| FlooringType | Vinyl Plank |
| FoundationType | Poured Concrete |
| HeatingFuel | Natural Gas |
| HeatingType | Forced Air |
| StoriesTotal | 10 |
| SizeInterior | 475.8 Sqft |
| TotalFinishedArea | 475.8 Sqft |
| Type | Apartment |
Parking
| Garage | |
| Heated Garage | |
| Underground |
Land
| Acreage | No |
| LandAmenities | Park, Playground, Recreation Nearby, Schools, Shopping |
| SizeTotalText | Unknown |
| ZoningDescription | Dc |
Rooms
| Level | Type | Length | Width | Dimensions |
|---|---|---|---|---|
| Main Level | Primary Bedroom | 8.33 Ft x 10.75 Ft | ||
| Main Level | 4pc Bathroom | 4.92 Ft x 8.83 Ft | ||
| Main Level | Kitchen | 8.92 Ft x 5.33 Ft | ||
| Main Level | Laundry Room | 2.92 Ft x 8.00 Ft | ||
| Main Level | Other | 4.92 Ft x 2.92 Ft | ||
| Main Level | Dining Room | 11.67 Ft x 8.92 Ft | ||
| Main Level | Living Room | 11.67 Ft x 5.67 Ft | ||
| Main Level | Other | 3.00 Ft x 4.00 Ft | ||
| Main Level | Other | 16.42 Ft x 14.25 Ft |
https://www.realtor.ca/real-estate/27589913/103-1107-gladstone-road-nw-calgary-hillhurst
Interested?
Contact us for more information




























