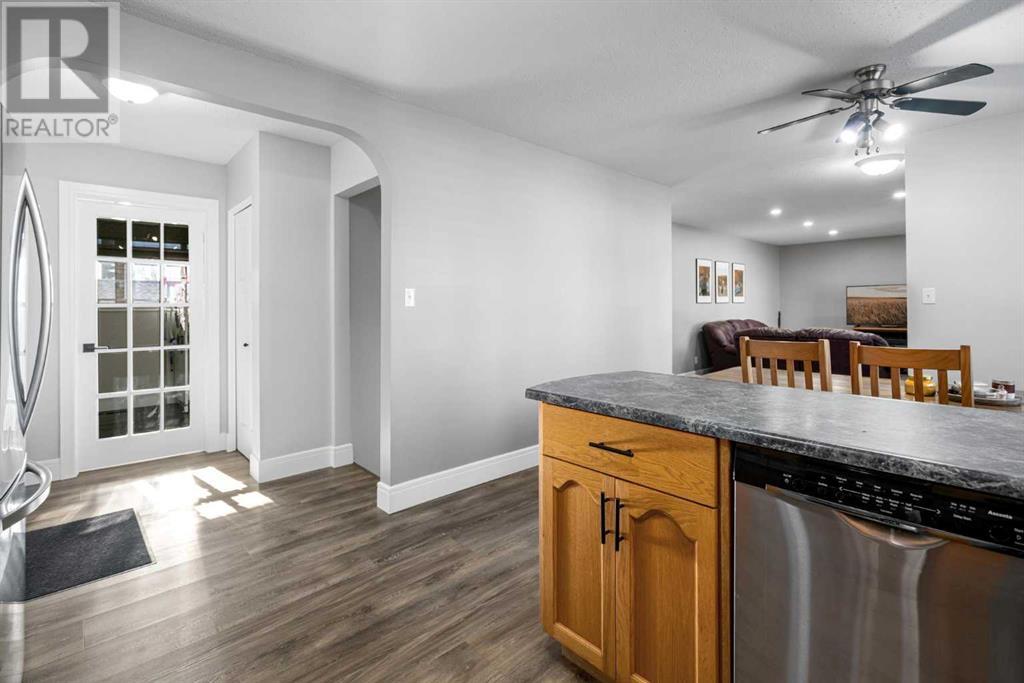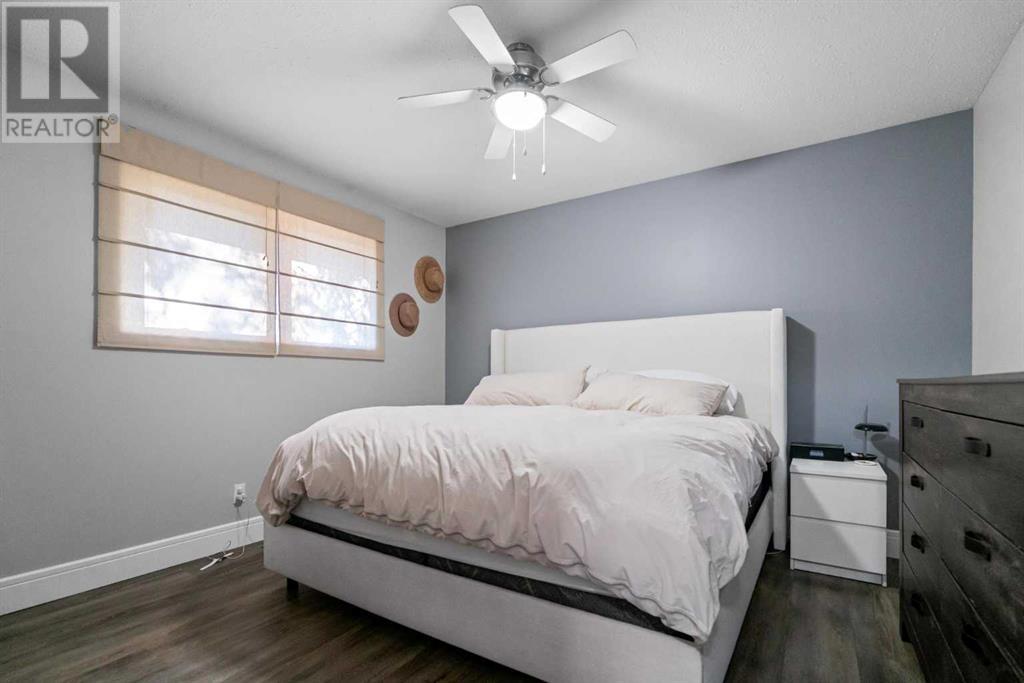4 Bedroom
2 Bathroom
1081 sqft
Bungalow
None
Forced Air
Fruit Trees, Landscaped
$449,000
Welcome to this updated and meticulously maintained 4-bedroom, 2-bathroom home, set on a massive corner lot that offers so much space. This home boasts many updates including newer windows, updated furnace, recently painted throughout, and new carpet downstairs. An oversized, heated double garage—which is perfect for all seasons—as well as RV parking, providing exceptional convenience for additional vehicles or recreational needs. Step outside and enjoy the peaceful, thoughtfully landscaped yard, ideal for outdoor gatherings or simply relaxing. Inside, every detail reflects pride of ownership, making this home move-in ready. With ample space, modern updates, and practical features, this is a must-see property. (id:57810)
Property Details
|
MLS® Number
|
A2175587 |
|
Property Type
|
Single Family |
|
Neigbourhood
|
Kensington |
|
Community Name
|
Marler |
|
AmenitiesNearBy
|
Playground, Schools |
|
Features
|
Back Lane, Pvc Window |
|
ParkingSpaceTotal
|
4 |
|
Plan
|
7621546 |
|
Structure
|
Deck |
Building
|
BathroomTotal
|
2 |
|
BedroomsAboveGround
|
2 |
|
BedroomsBelowGround
|
2 |
|
BedroomsTotal
|
4 |
|
Appliances
|
Refrigerator, Dishwasher, Stove, Microwave Range Hood Combo, Washer & Dryer |
|
ArchitecturalStyle
|
Bungalow |
|
BasementDevelopment
|
Finished |
|
BasementType
|
Full (finished) |
|
ConstructedDate
|
1975 |
|
ConstructionStyleAttachment
|
Detached |
|
CoolingType
|
None |
|
ExteriorFinish
|
Stucco |
|
FlooringType
|
Carpeted, Vinyl Plank |
|
FoundationType
|
Poured Concrete |
|
HeatingType
|
Forced Air |
|
StoriesTotal
|
1 |
|
SizeInterior
|
1081 Sqft |
|
TotalFinishedArea
|
1081 Sqft |
|
Type
|
House |
Parking
Land
|
Acreage
|
No |
|
FenceType
|
Fence |
|
LandAmenities
|
Playground, Schools |
|
LandscapeFeatures
|
Fruit Trees, Landscaped |
|
SizeDepth
|
46.33 M |
|
SizeFrontage
|
10.97 M |
|
SizeIrregular
|
1148.40 |
|
SizeTotal
|
1148.4 M2|10,890 - 21,799 Sqft (1/4 - 1/2 Ac) |
|
SizeTotalText
|
1148.4 M2|10,890 - 21,799 Sqft (1/4 - 1/2 Ac) |
|
ZoningDescription
|
R1 |
Rooms
| Level |
Type |
Length |
Width |
Dimensions |
|
Basement |
Bedroom |
|
|
8.58 Ft x 13.17 Ft |
|
Basement |
Bedroom |
|
|
12.25 Ft x 12.67 Ft |
|
Basement |
4pc Bathroom |
|
|
.00 Ft x .00 Ft |
|
Main Level |
Primary Bedroom |
|
|
11.25 Ft x 11.75 Ft |
|
Main Level |
Bedroom |
|
|
8.75 Ft x 11.75 Ft |
|
Main Level |
Office |
|
|
8.33 Ft x 8.50 Ft |
|
Main Level |
4pc Bathroom |
|
|
.00 Ft x .00 Ft |
https://www.realtor.ca/real-estate/27587882/6309-41-avenue-camrose-marler

































