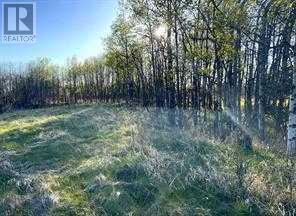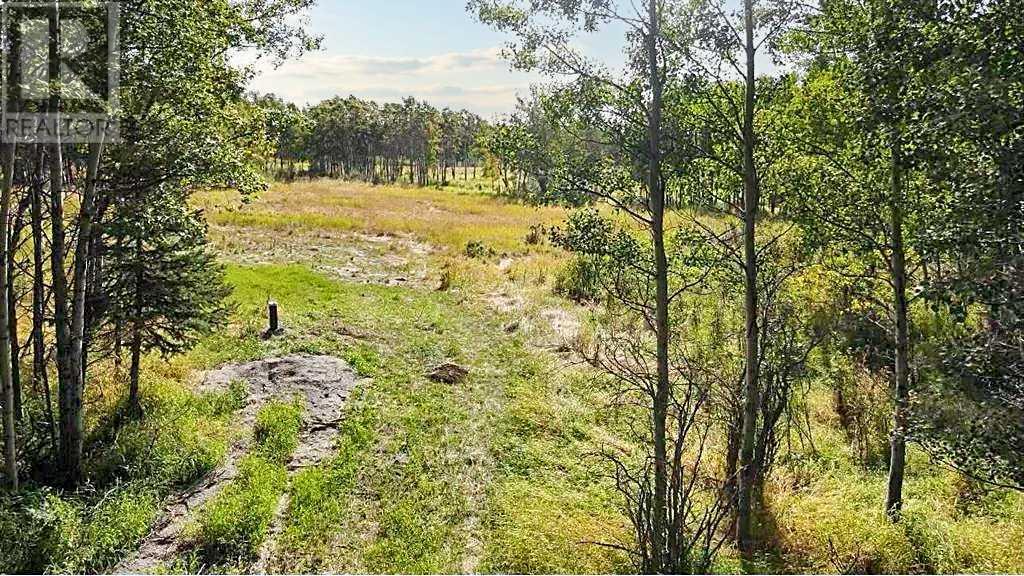3 Bedroom
3 Bathroom
3083 sqft
Fireplace
See Remarks
Forced Air, In Floor Heating
Acreage
$2,095,000
Welcome to the GROVE at BEARSPAW! SERENE acreage with 4 ACRE LOT, tucked away in the trees providing ideal seclusion, wind protection & serenity. Custom home is representative and can be revised to suit YOUR needs. Boasting over 3,083 sqft above grade + the possibility of another 1,800+ sqft on the lower level. HEATED oversized 3 CAR GARAGE, 3 bed + 2.5 bath, DINING, GYM/DEN, GREAT ROOM & Butler’s Pantry. BUILD with GIBB Construction or bring your own builder. Grand entrance leads to open concept main floor with transitional finishes and design featuring; painted ceilings, white oak engineered floors + built-ins. Great room with 18 ft vaulted ceilings featuring a timeless stone fireplace + rustic mantle with functional ease of access to back deck. True Gourmet kitchen with soft close doors and drawers, DACOR appliance package, stone countertops, central island with seating for 5 + prep sink & HUGE walk-in + butler’s pantry. Formal DEN/GYM + spacious back entrance & mud room with built-in lockers + powder room complete the main level. Gorgeous staircase with painted railings leads upstairs to primary RETREAT featuring: VIEWS, custom walk-in closet + 5 pc ensuite with IN-FLOOR HEATING, dual vanities, free standing soaker tub + custom SHOWER. 2 additional good-sized bedrooms, 5 pc bathroom + LAUNDRY with cabinets & sink. Expansive lower level with R/I in-floor HY-DRONIC HEATING, R/I WET BAR + space for ideal rec area, 4th bedroom, THEATRE & storage. Enjoy the ESCAPE of COUNTRY LIFE with AMENITIES just minutes away. Underground services to property line (GAS, POWER, TELEPHONE, WELL). Common sense Architectural Guidelines + Desirable R-RUR zoning to allow for a potential 2,045+/- sqft accessory building (Shop/Carriage House). RMS principles applied to black line drawings. Call Today to discuss further. NO BUILDING commitment. Exceptional Value! (id:57810)
Property Details
|
MLS® Number
|
A2175960 |
|
Property Type
|
Single Family |
|
Community Name
|
Bearspaw_Calg |
|
AmenitiesNearBy
|
Golf Course, Schools, Shopping |
|
CommunityFeatures
|
Golf Course Development |
|
Features
|
Cul-de-sac, Treed, Wet Bar, No Neighbours Behind, Closet Organizers, No Smoking Home |
|
ParkingSpaceTotal
|
3 |
|
Plan
|
2310184 |
|
Structure
|
Deck, Porch, Porch, Porch |
Building
|
BathroomTotal
|
3 |
|
BedroomsAboveGround
|
3 |
|
BedroomsTotal
|
3 |
|
Age
|
New Building |
|
Appliances
|
See Remarks |
|
BasementDevelopment
|
Unfinished |
|
BasementType
|
Full (unfinished) |
|
ConstructionStyleAttachment
|
Detached |
|
CoolingType
|
See Remarks |
|
ExteriorFinish
|
Brick, Stone |
|
FireplacePresent
|
Yes |
|
FireplaceTotal
|
1 |
|
FlooringType
|
Carpeted, Ceramic Tile, Hardwood |
|
FoundationType
|
Poured Concrete |
|
HalfBathTotal
|
1 |
|
HeatingType
|
Forced Air, In Floor Heating |
|
StoriesTotal
|
1 |
|
SizeInterior
|
3083 Sqft |
|
TotalFinishedArea
|
3083 Sqft |
|
Type
|
House |
|
UtilityWater
|
Well |
Parking
|
Garage
|
|
|
Heated Garage
|
|
|
Oversize
|
|
|
Attached Garage
|
3 |
Land
|
Acreage
|
Yes |
|
FenceType
|
Partially Fenced |
|
LandAmenities
|
Golf Course, Schools, Shopping |
|
Sewer
|
No Sewage System |
|
SizeIrregular
|
4.52 |
|
SizeTotal
|
4.52 Ac|2 - 4.99 Acres |
|
SizeTotalText
|
4.52 Ac|2 - 4.99 Acres |
|
ZoningDescription
|
R-rur |
Rooms
| Level |
Type |
Length |
Width |
Dimensions |
|
Second Level |
Primary Bedroom |
|
|
15.00 Ft x 14.67 Ft |
|
Second Level |
5pc Bathroom |
|
|
15.00 Ft x 13.00 Ft |
|
Second Level |
5pc Bathroom |
|
|
14.50 Ft x 5.75 Ft |
|
Second Level |
Laundry Room |
|
|
14.50 Ft x 7.25 Ft |
|
Second Level |
Bedroom |
|
|
12.58 Ft x 11.00 Ft |
|
Second Level |
Bedroom |
|
|
11.83 Ft x 11.75 Ft |
|
Main Level |
2pc Bathroom |
|
|
5.75 Ft x 6.67 Ft |
|
Main Level |
Other |
|
|
15.00 Ft x 8.17 Ft |
|
Main Level |
Exercise Room |
|
|
14.00 Ft x 11.83 Ft |
|
Main Level |
Great Room |
|
|
24.00 Ft x 18.00 Ft |
|
Main Level |
Kitchen |
|
|
18.83 Ft x 19.00 Ft |
https://www.realtor.ca/real-estate/27590877/23-grove-lane-rural-rocky-view-county-bearspawcalg















