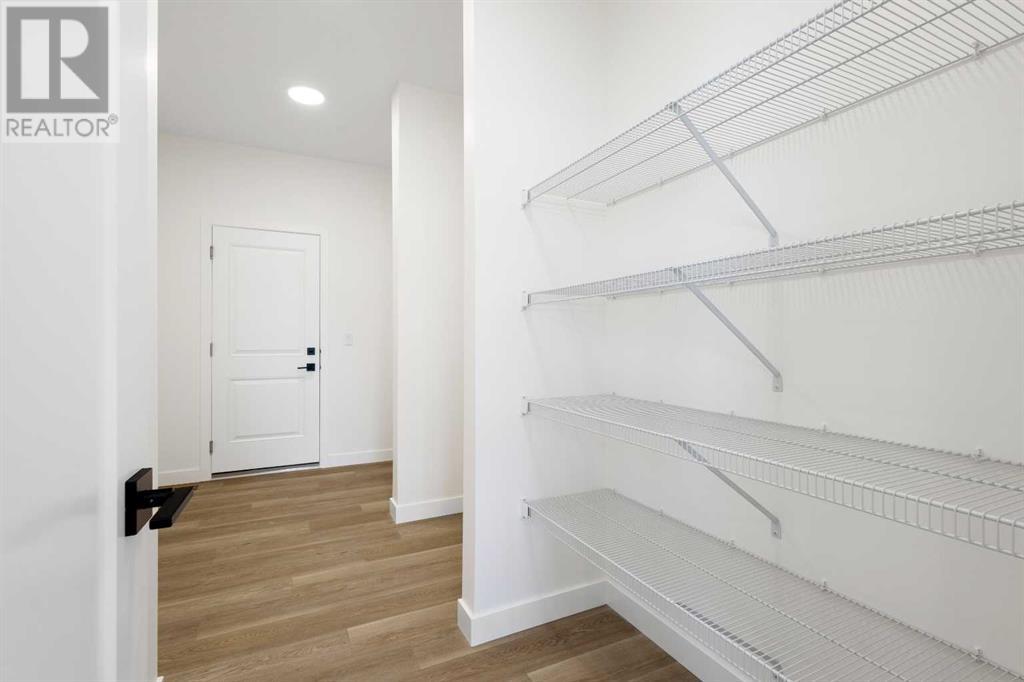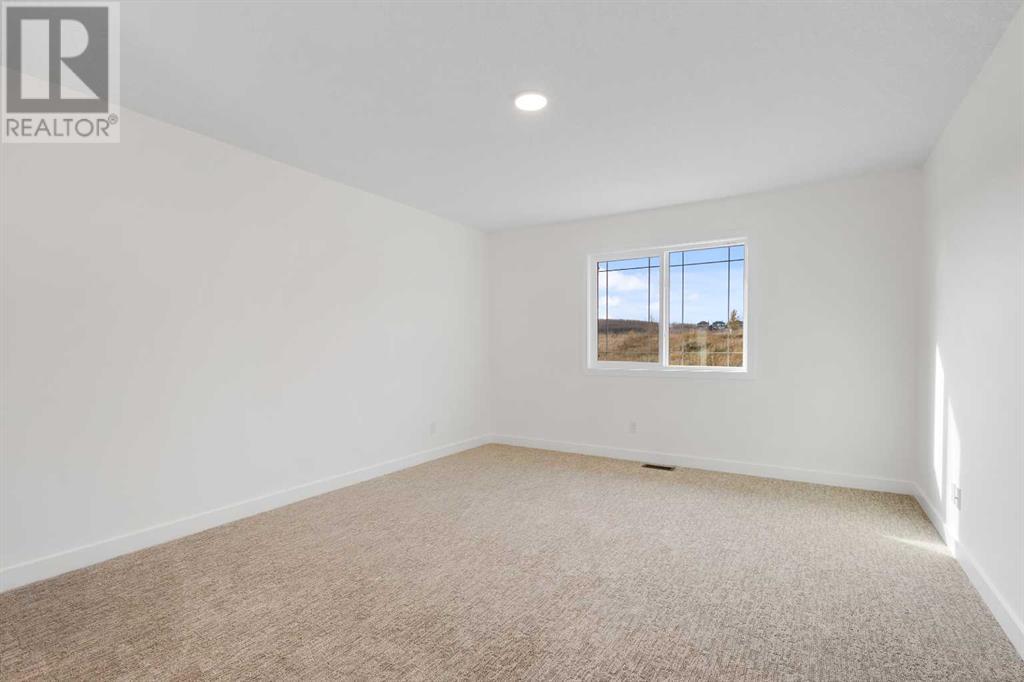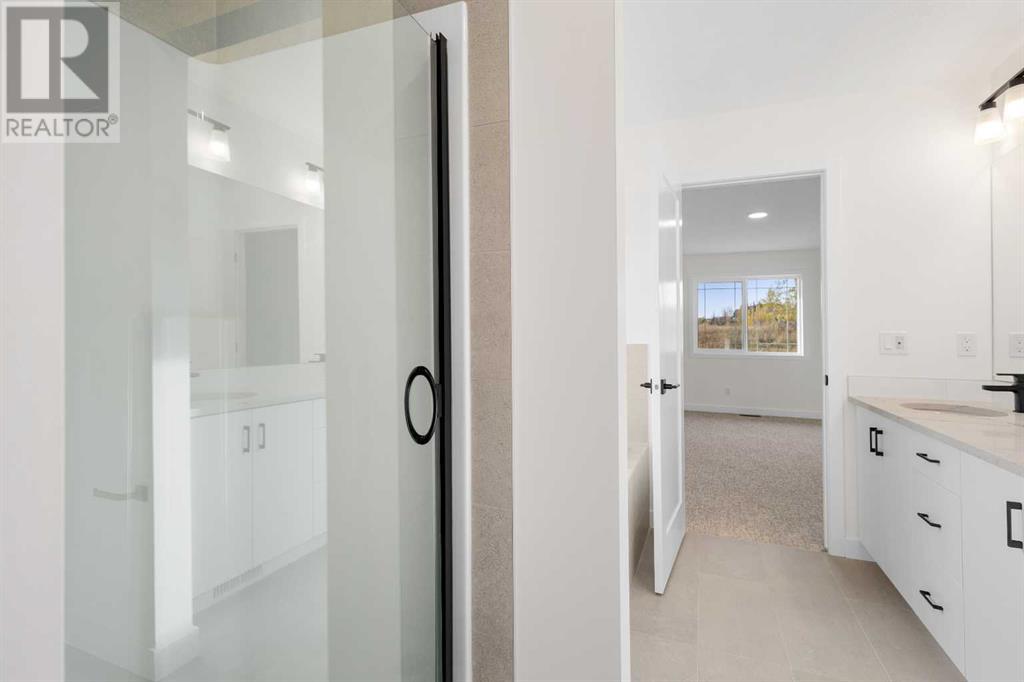4 Bedroom
4 Bathroom
2184 sqft
Fireplace
None
Forced Air
$1,290,000
OPEN HOUSE 1-3pm Sunday Nov 3rd. Nestled in prestigious Aspen Spring Estates, this brand new home offers 3000 sqft living space with perfect combination of modern and functionality. The exceptional open-concept main floor offers a spacious flex room, open to above living room, bright dining area, gourmet kitchen and 2 pc powder room. The expensive floor to ceiling windows provide plenty of natural sunlight. The main floor is covered with trendy luxury vinyl plank flooring throughout. The chef's kitchen complete with stainless steel appliances, gas cooktop, chimney hood fan, large upgraded quartz contertops, and a convenient walk-through pantry. Plenty of space for hosting gatherings with friends and family. The spacious breakfast nook has easy access to the west-facing deck and backyard without nighbour behind. The upper level offers a master bedroom with walk-in closet & 5 pc ensuite, additional two bedrooms, a shared main bathroom, front facing bonus room and laundry room. The legal suite basment features additional bedroom, living room, full bathroom and second kitchen. Just minutes away from the aspen landing shopping centre, transit and LRT, top ranked schools, parks, and pathways with great access to the mountains. The new home warranty offers new owner peace of mind! (id:57810)
Property Details
|
MLS® Number
|
A2175987 |
|
Property Type
|
Single Family |
|
Community Name
|
Springbank Hill |
|
AmenitiesNearBy
|
Park, Playground, Schools, Shopping |
|
Features
|
No Neighbours Behind, No Animal Home, No Smoking Home |
|
ParkingSpaceTotal
|
4 |
|
Plan
|
2410263 |
|
Structure
|
Deck |
Building
|
BathroomTotal
|
4 |
|
BedroomsAboveGround
|
3 |
|
BedroomsBelowGround
|
1 |
|
BedroomsTotal
|
4 |
|
Age
|
New Building |
|
Appliances
|
Washer, Refrigerator, Cooktop - Gas, Dishwasher, Dryer, Microwave, Oven - Built-in, Hood Fan, Garage Door Opener |
|
BasementDevelopment
|
Finished |
|
BasementFeatures
|
Separate Entrance, Suite |
|
BasementType
|
Full (finished) |
|
ConstructionMaterial
|
Wood Frame |
|
ConstructionStyleAttachment
|
Detached |
|
CoolingType
|
None |
|
FireplacePresent
|
Yes |
|
FireplaceTotal
|
1 |
|
FlooringType
|
Carpeted, Vinyl Plank |
|
FoundationType
|
Poured Concrete |
|
HalfBathTotal
|
1 |
|
HeatingType
|
Forced Air |
|
StoriesTotal
|
2 |
|
SizeInterior
|
2184 Sqft |
|
TotalFinishedArea
|
2184 Sqft |
|
Type
|
House |
Parking
Land
|
Acreage
|
No |
|
FenceType
|
Not Fenced |
|
LandAmenities
|
Park, Playground, Schools, Shopping |
|
SizeFrontage
|
10.4 M |
|
SizeIrregular
|
3839.00 |
|
SizeTotal
|
3839 Sqft|0-4,050 Sqft |
|
SizeTotalText
|
3839 Sqft|0-4,050 Sqft |
|
ZoningDescription
|
R-g |
Rooms
| Level |
Type |
Length |
Width |
Dimensions |
|
Lower Level |
Bedroom |
|
|
10.92 Ft x 10.58 Ft |
|
Lower Level |
4pc Bathroom |
|
|
8.33 Ft x 5.00 Ft |
|
Main Level |
Den |
|
|
9.00 Ft x 11.25 Ft |
|
Main Level |
2pc Bathroom |
|
|
7.00 Ft x 2.83 Ft |
|
Upper Level |
Primary Bedroom |
|
|
12.58 Ft x 15.92 Ft |
|
Upper Level |
Bedroom |
|
|
12.25 Ft x 10.92 Ft |
|
Upper Level |
Bedroom |
|
|
9.58 Ft x 9.92 Ft |
|
Upper Level |
5pc Bathroom |
|
|
9.25 Ft x 8.67 Ft |
|
Upper Level |
4pc Bathroom |
|
|
4.92 Ft x 8.75 Ft |
https://www.realtor.ca/real-estate/27591148/233-spring-creek-circle-sw-calgary-springbank-hill



































