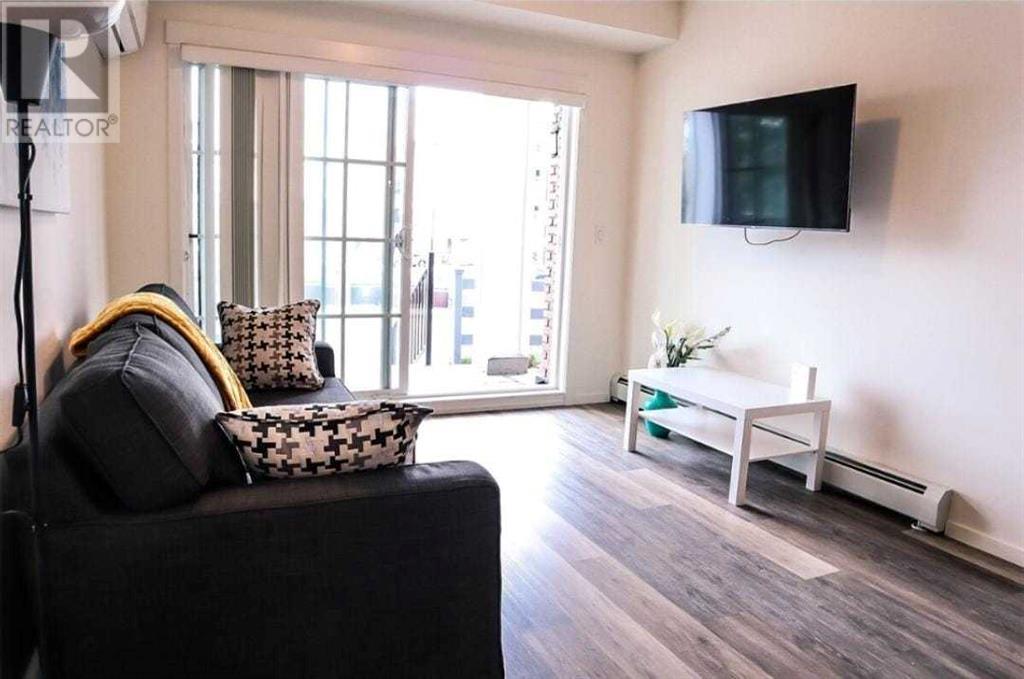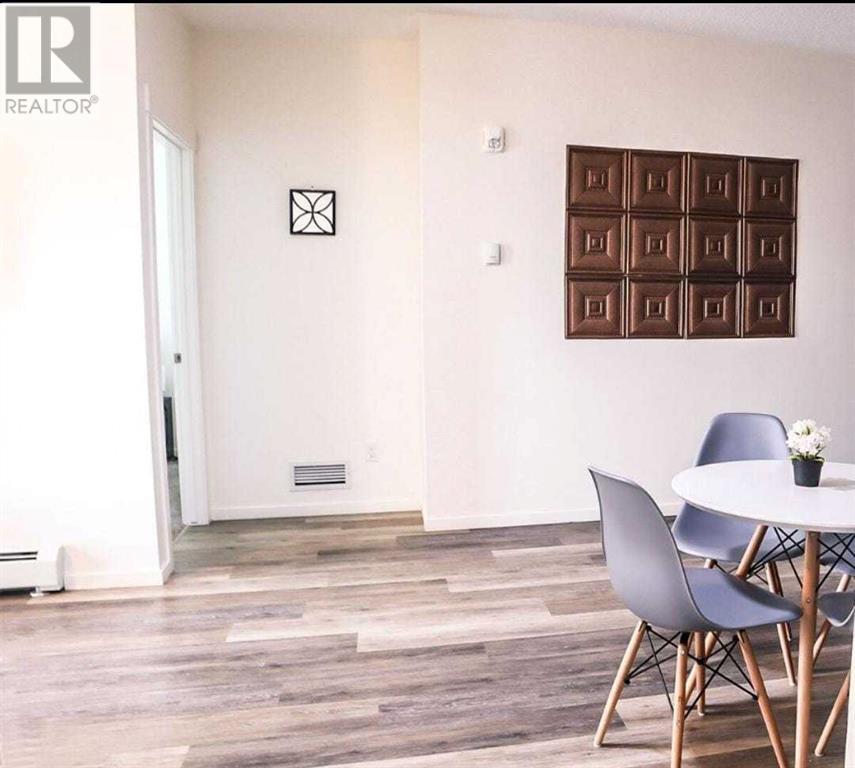1120, 298 Sage Meadows Park Nw Calgary, Alberta T3P 1P5
$310,000Maintenance, Heat, Insurance, Ground Maintenance, Reserve Fund Contributions, Waste Removal, Water
$412.12 Monthly
Maintenance, Heat, Insurance, Ground Maintenance, Reserve Fund Contributions, Waste Removal, Water
$412.12 MonthlyDiscover comfort and convenience in this beautifully designed 2-bedroom, 2-bathroom main floor apartment. Perfectlysituated for easy living, this residence combines modern amenities with a welcoming atmosphere. The open-concept design creates a bright andairy atmosphere, perfect for both relaxing and entertaining. Large windows allow for abundant natural light and provide a seamless connection tothe outdoor space. The well-equipped kitchen features contemporary appliances, including a stove, refrigerator, microwave, and dishwasher.Enjoy the convenience of ample cabinetry and a generous countertop area. Both bedrooms are designed with comfort in mind, featuring plushcarpeting and ample closet space. The master bedroom includes a private ensuite bathroom for added privacy. The two bathrooms are elegantlyappointed with modern fixtures. The master ensuite includes a walk-in shower, while the second bathroom offers a full tub/shower combination. Adedicated laundry area with a washer and dryer provides added convenience, allowing you to handle chores at your leisure. Enjoy the ease ofmain floor living with no stairs to navigate. This feature provides convenient access to your apartment and makes moving in and out a hasslefree experience. Your apartment comes with a titled space in the heated underground parking garage. This feature ensures your vehicle isprotected from the elements and provides secure, accessible parking year-round. The building offers secure entry and well-maintained commonareas. The apartment is ideally located near shopping centers, restaurants, parks, schools, library and bus stops. Enjoy easy access to all yourdaily needs while living in a tranquil and desirable neighborhood of Sage Hill (id:57810)
Property Details
| MLS® Number | A2175097 |
| Property Type | Single Family |
| Community Name | Sage Hill |
| AmenitiesNearBy | Park, Playground, Schools, Shopping |
| CommunityFeatures | Pets Not Allowed |
| Features | Elevator, Parking |
| ParkingSpaceTotal | 1 |
| Plan | 2010185 |
Building
| BathroomTotal | 2 |
| BedroomsAboveGround | 2 |
| BedroomsTotal | 2 |
| Appliances | Washer, Refrigerator, Window/sleeve Air Conditioner, Range - Electric, Dishwasher, Dryer, Microwave Range Hood Combo |
| ArchitecturalStyle | Low Rise |
| ConstructedDate | 2020 |
| ConstructionMaterial | Wood Frame |
| ConstructionStyleAttachment | Attached |
| CoolingType | Wall Unit |
| ExteriorFinish | Brick, Vinyl Siding |
| FlooringType | Carpeted, Ceramic Tile |
| HeatingType | Baseboard Heaters |
| StoriesTotal | 4 |
| SizeInterior | 794.71 Sqft |
| TotalFinishedArea | 794.71 Sqft |
| Type | Apartment |
Parking
| Underground |
Land
| Acreage | No |
| LandAmenities | Park, Playground, Schools, Shopping |
| SizeTotalText | Unknown |
| ZoningDescription | M-2 |
Rooms
| Level | Type | Length | Width | Dimensions |
|---|---|---|---|---|
| Main Level | Living Room | 15.25 Ft x 10.42 Ft | ||
| Main Level | Kitchen | 12.33 Ft x 11.75 Ft | ||
| Main Level | Dining Room | 10.17 Ft x 4.00 Ft | ||
| Main Level | Primary Bedroom | 11.08 Ft x 9.75 Ft | ||
| Main Level | Bedroom | 12.50 Ft x 9.25 Ft | ||
| Main Level | 4pc Bathroom | 7.67 Ft x 4.92 Ft | ||
| Main Level | Other | 6.00 Ft x 4.00 Ft | ||
| Main Level | 4pc Bathroom | 7.67 Ft x 4.92 Ft | ||
| Main Level | Laundry Room | 7.67 Ft x 6.25 Ft |
https://www.realtor.ca/real-estate/27586739/1120-298-sage-meadows-park-nw-calgary-sage-hill
Interested?
Contact us for more information





















