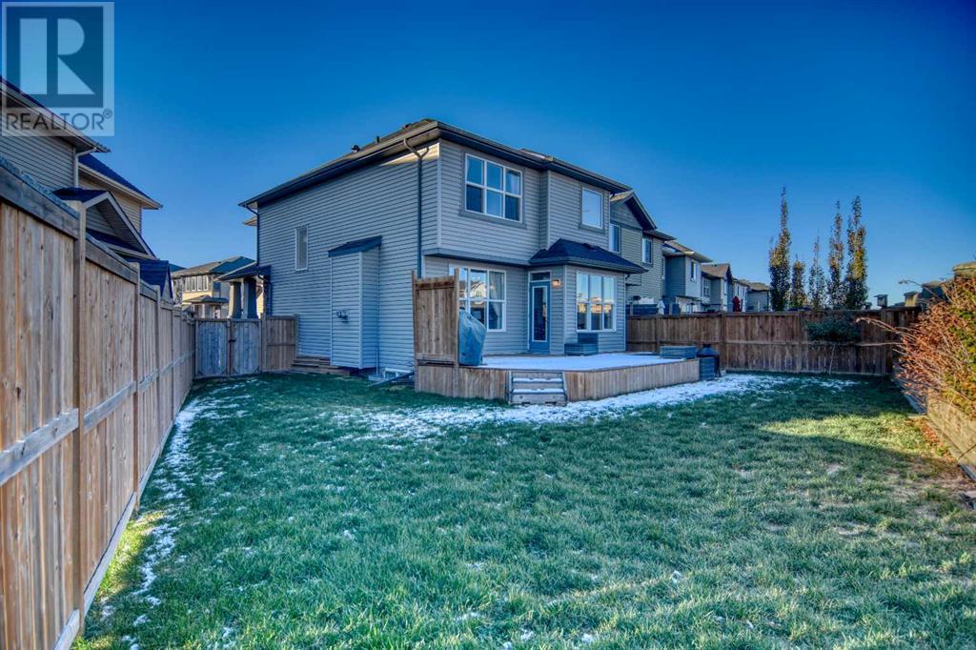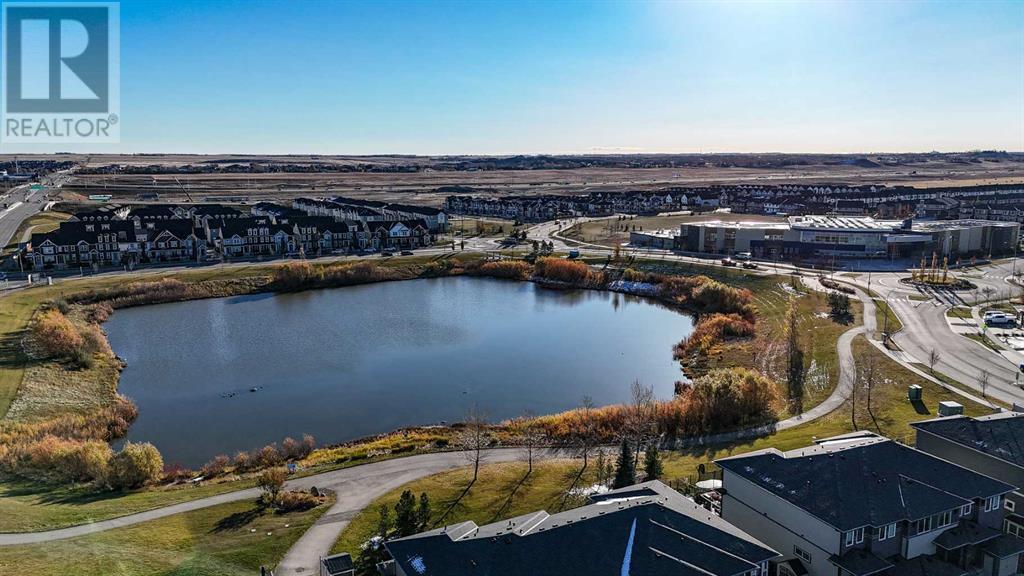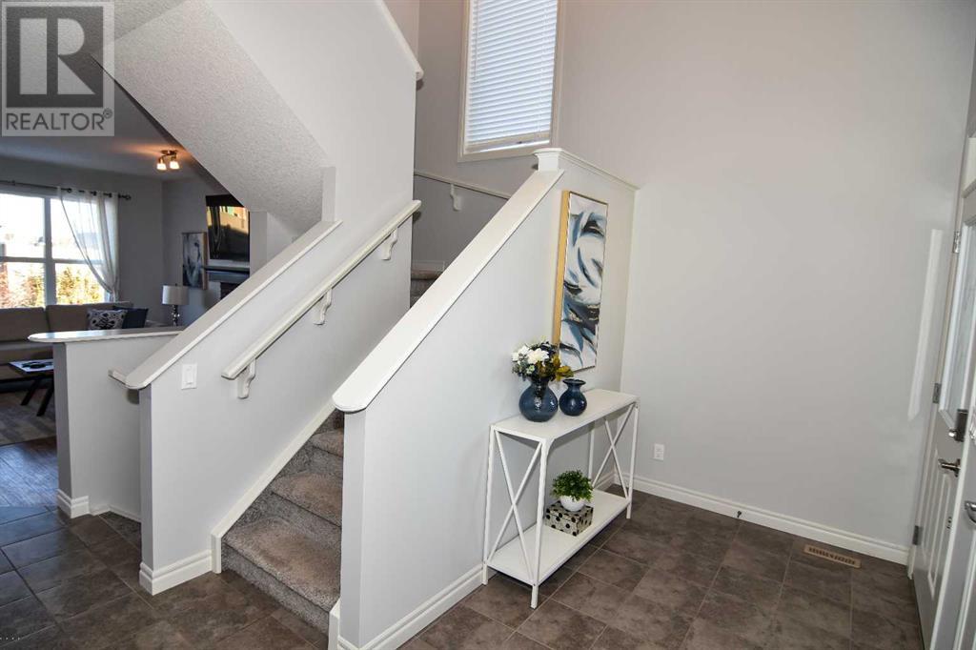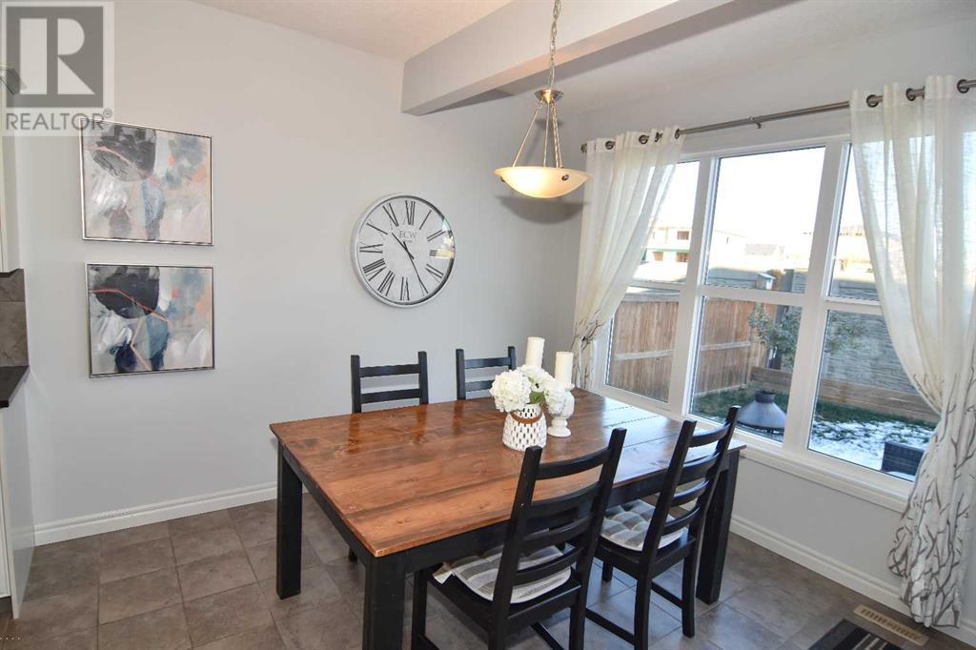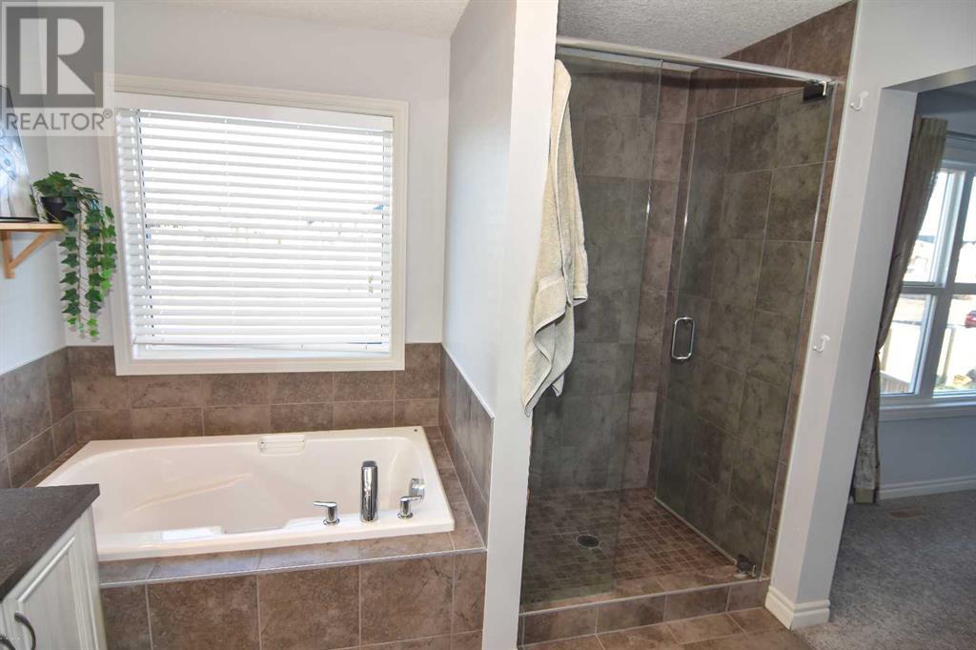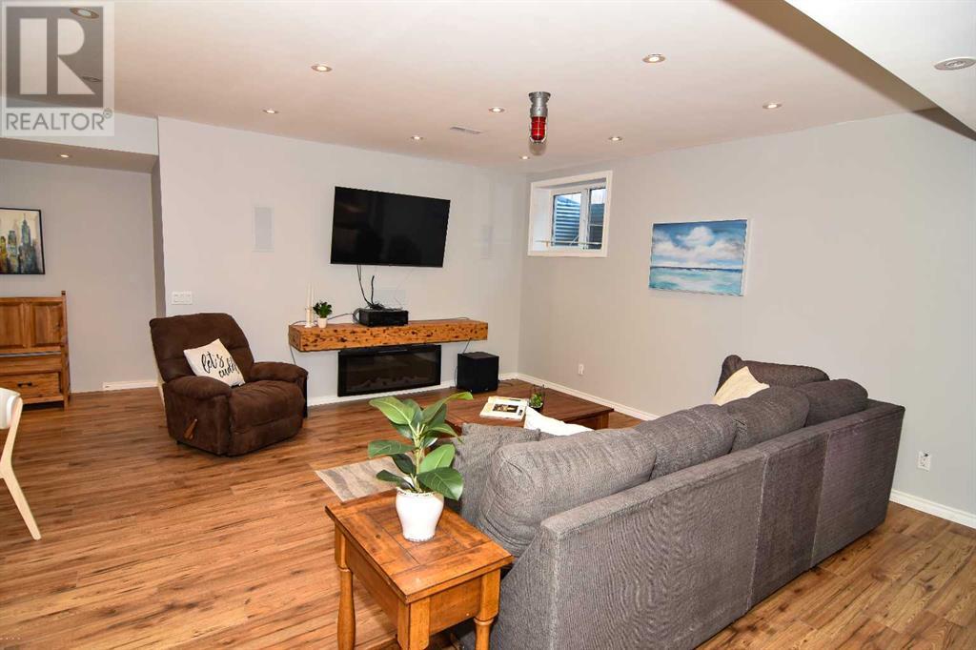3 Bedroom
2 Bathroom
1876 sqft
Fireplace
None
Forced Air
$650,000
TERRIFIC family home located on a quiet crescent in the highly desirable Hillcrest community -– -- JUST minutes walk to the area schools – community parks & pathways – local shopping and GREAT access in & out of south Airdrie for easy commuting. -- -- THE main floor has a spacious foyer which leads to an “open concept” GREAT room / kitchen / dining area. The kitchen is bright and spacious with an eating island & large corner pantry. From the dining area there is access to a large deck and a beautiful large & private backyard – with loads of potential. Main floor powder room. The laundry is conveniently located in the back entry with direct access to the double attached garage. -- -- UPSTAIRS boasts a large BONUS/family room – a good size PRIMARY bedroom with a nice bright & functional ensuite. Both secondary bedrooms are a good size with ample closet space – plus – a full main bathroom. -- -- LOWER-level development includes a LARGE family / games room and a bathroom – plus storage. -- -- THE GARAGE - fully insulated - HEATED - tons of shelves & storage.GREAT home – GREAT value – GREAT opportunity. CALL your favorite realtor -or- come CHECK-it-OUT at the Saturday & Sunday – “OPEN Houses” -- from 1:30 PM -till- 4:00 PM. (id:57810)
Property Details
|
MLS® Number
|
A2175247 |
|
Property Type
|
Single Family |
|
Neigbourhood
|
Hillcrest |
|
Community Name
|
Hillcrest |
|
AmenitiesNearBy
|
Park, Playground, Schools, Shopping |
|
Features
|
See Remarks, Other, Level |
|
ParkingSpaceTotal
|
4 |
|
Plan
|
1411136 |
|
Structure
|
Deck, See Remarks |
Building
|
BathroomTotal
|
2 |
|
BedroomsAboveGround
|
3 |
|
BedroomsTotal
|
3 |
|
Appliances
|
Refrigerator, Dishwasher, Stove, Microwave, Washer & Dryer |
|
BasementDevelopment
|
Finished |
|
BasementType
|
Full (finished) |
|
ConstructedDate
|
2014 |
|
ConstructionStyleAttachment
|
Detached |
|
CoolingType
|
None |
|
ExteriorFinish
|
Stone, Vinyl Siding |
|
FireplacePresent
|
Yes |
|
FireplaceTotal
|
1 |
|
FlooringType
|
Carpeted, Vinyl Plank |
|
FoundationType
|
Poured Concrete |
|
HeatingFuel
|
Natural Gas |
|
HeatingType
|
Forced Air |
|
StoriesTotal
|
2 |
|
SizeInterior
|
1876 Sqft |
|
TotalFinishedArea
|
1876 Sqft |
|
Type
|
House |
Parking
|
Concrete
|
|
|
Attached Garage
|
2 |
|
Oversize
|
|
Land
|
Acreage
|
No |
|
FenceType
|
Fence |
|
LandAmenities
|
Park, Playground, Schools, Shopping |
|
SizeDepth
|
37.21 M |
|
SizeFrontage
|
6.74 M |
|
SizeIrregular
|
424.80 |
|
SizeTotal
|
424.8 M2|4,051 - 7,250 Sqft |
|
SizeTotalText
|
424.8 M2|4,051 - 7,250 Sqft |
|
ZoningDescription
|
R1-u |
Rooms
| Level |
Type |
Length |
Width |
Dimensions |
|
Second Level |
Bonus Room |
|
|
17.92 Ft x 11.42 Ft |
|
Second Level |
Primary Bedroom |
|
|
14.00 Ft x 12.58 Ft |
|
Second Level |
6pc Bathroom |
|
|
13.25 Ft x 10.00 Ft |
|
Second Level |
Bedroom |
|
|
10.00 Ft x 9.67 Ft |
|
Second Level |
Bedroom |
|
|
10.00 Ft x 9.50 Ft |
|
Second Level |
4pc Bathroom |
|
|
8.67 Ft x 4.92 Ft |
|
Second Level |
Other |
|
|
8.42 Ft x 4.25 Ft |
|
Main Level |
Living Room |
|
|
17.17 Ft x 11.25 Ft |
|
Main Level |
Dining Room |
|
|
11.00 Ft x 10.00 Ft |
|
Main Level |
Other |
|
|
13.42 Ft x 11.58 Ft |
|
Main Level |
Laundry Room |
|
|
6.17 Ft x 6.00 Ft |
|
Main Level |
Pantry |
|
|
4.33 Ft x 4.17 Ft |
|
Main Level |
Foyer |
|
|
13.08 Ft x 5.83 Ft |
https://www.realtor.ca/real-estate/27585125/431-hillcrest-circle-sw-airdrie-hillcrest


