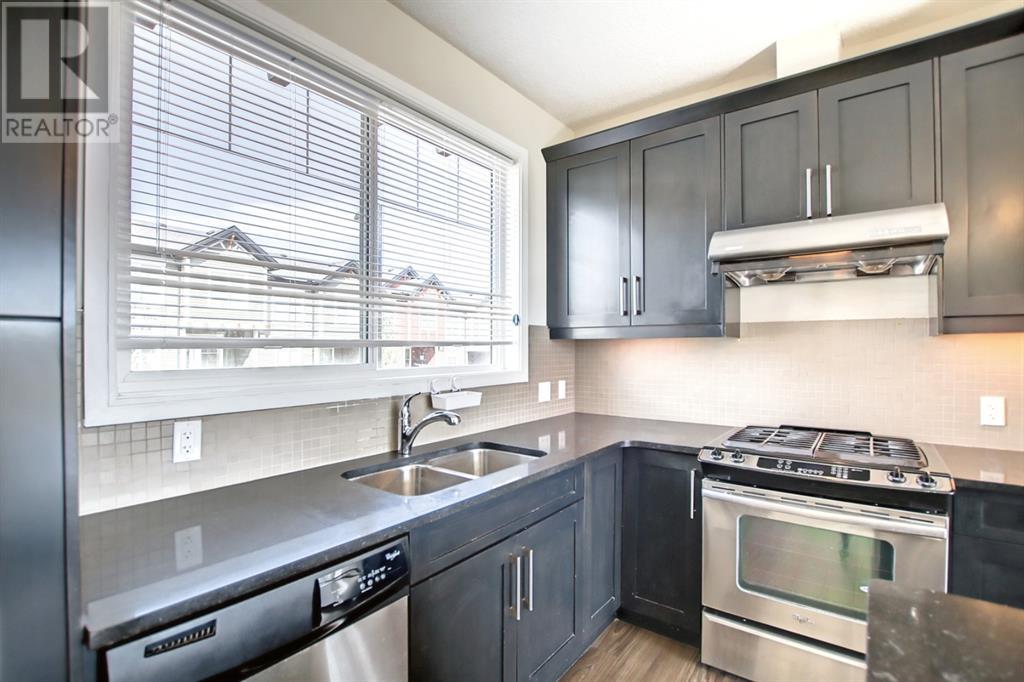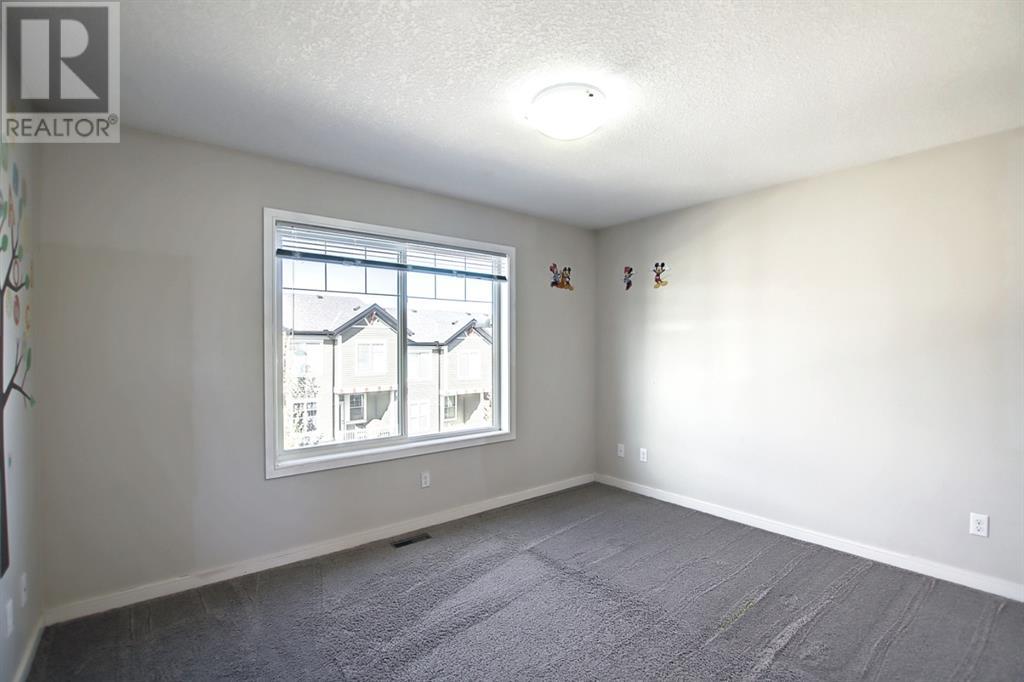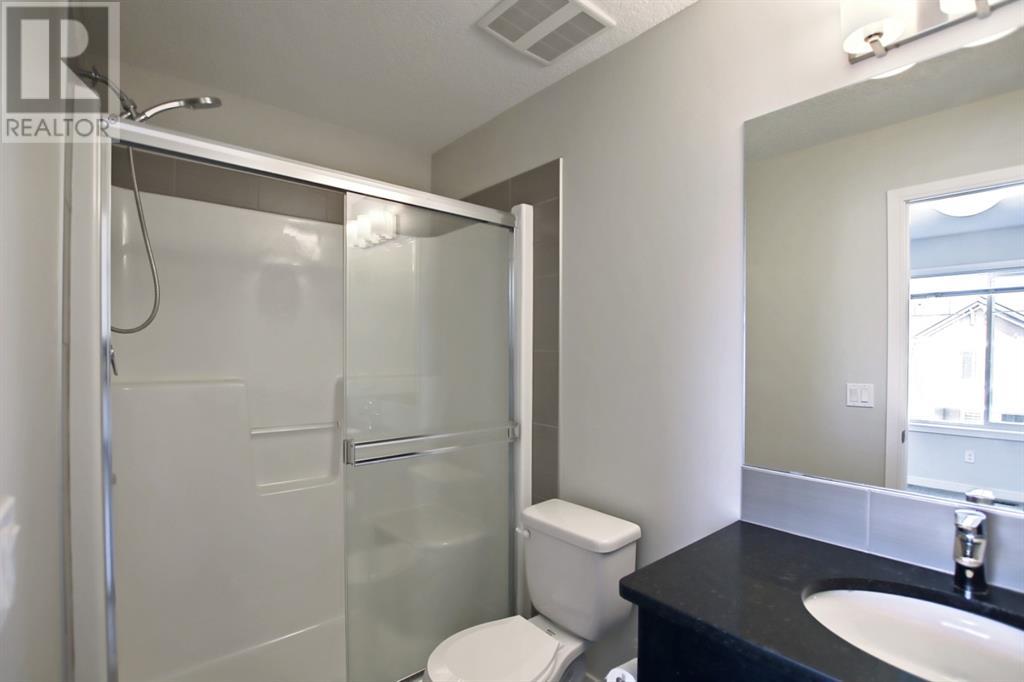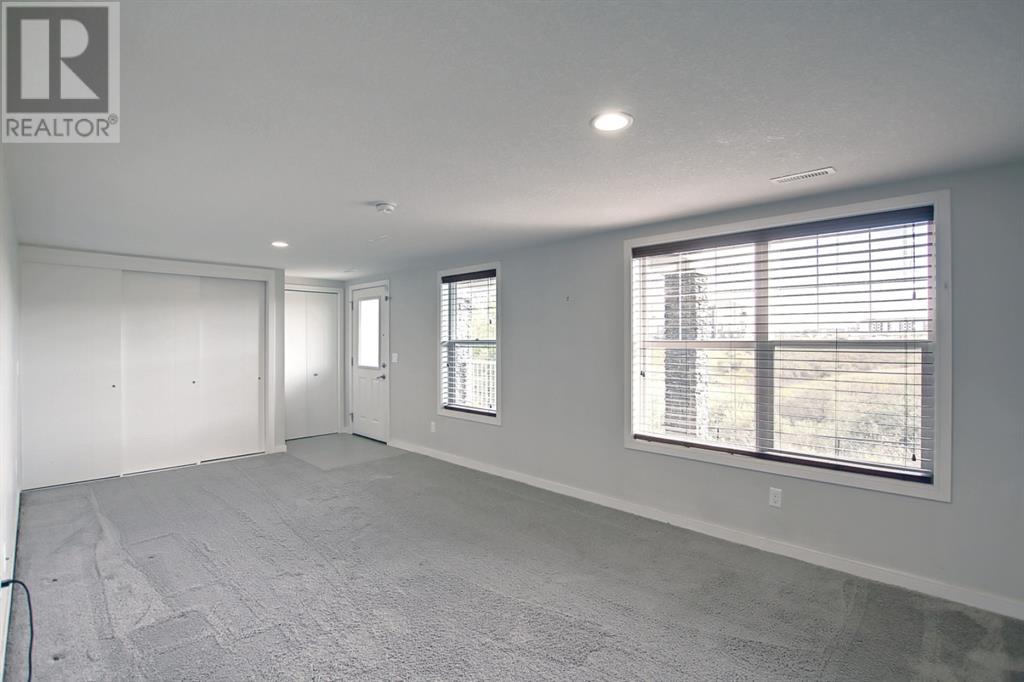110 Nolan Hill Heights Nw Calgary, Alberta T3R 0S5
$535,000Maintenance, Common Area Maintenance, Parking, Property Management
$402.45 Monthly
Maintenance, Common Area Maintenance, Parking, Property Management
$402.45 MonthlyWelcome to this STUNNING 3 storey home comes with a FULLY FINISHED WALKOUT BASEMENT and DOUBLE ATTACHED HEATED GARAGE, as well as 2 SOUTH facing decks backing on to an ENVIRONMENTAL RESERVE! The main level boasts an open concept floor plan featuring a gorgeous kitchen with extended espresso colored cabinets, tiled back splash, stainless steel appliances with a large functional island. The living area with GAS fireplace is spacious with a door that leads onto a large balcony with STUNNING VIEWS; the dining area and 2 piece bathroom complete the main floor. The upper level features a 3 piece bathroom, 2 bedrooms including a master retreat with 4 piece ensuite and a walk-in closet with the convenience of upstairs laundry. The ABOVE GRADE lower level offers a spacious recreational space with extra storage and tons of natural light and a back door that leads out to a second patio. Really special home, close to tons of shopping, City Market, and amenities! Book your private showing today! (id:57810)
Property Details
| MLS® Number | A2175465 |
| Property Type | Single Family |
| Neigbourhood | Nolan Hill |
| Community Name | Nolan Hill |
| AmenitiesNearBy | Park, Playground |
| CommunityFeatures | Pets Allowed With Restrictions |
| Features | See Remarks, Parking |
| ParkingSpaceTotal | 4 |
| Plan | 1411674 |
Building
| BathroomTotal | 3 |
| BedroomsAboveGround | 2 |
| BedroomsTotal | 2 |
| Appliances | Refrigerator, Dishwasher, Stove, Hood Fan, Window Coverings, Garage Door Opener, Washer & Dryer |
| BasementType | See Remarks |
| ConstructedDate | 2013 |
| ConstructionMaterial | Wood Frame |
| ConstructionStyleAttachment | Attached |
| CoolingType | None |
| ExteriorFinish | Stone, Vinyl Siding, Wood Siding |
| FlooringType | Carpeted, Ceramic Tile, Hardwood |
| FoundationType | Poured Concrete |
| HalfBathTotal | 1 |
| HeatingFuel | Natural Gas |
| HeatingType | Forced Air |
| StoriesTotal | 3 |
| SizeInterior | 1712.1 Sqft |
| TotalFinishedArea | 1712.1 Sqft |
| Type | Row / Townhouse |
Parking
| Attached Garage | 2 |
Land
| Acreage | No |
| FenceType | Not Fenced |
| LandAmenities | Park, Playground |
| SizeTotalText | Unknown |
| ZoningDescription | R-2m |
Rooms
| Level | Type | Length | Width | Dimensions |
|---|---|---|---|---|
| Lower Level | Other | 1.98 M x 1.68 M | ||
| Lower Level | Family Room | 6.40 M x 3.35 M | ||
| Main Level | 2pc Bathroom | 2.29 M x .89 M | ||
| Main Level | Dining Room | 3.30 M x 2.67 M | ||
| Main Level | Kitchen | 3.35 M x 2.69 M | ||
| Main Level | Living Room | 4.78 M x 3.15 M | ||
| Main Level | Other | 4.78 M x 1.70 M | ||
| Upper Level | Primary Bedroom | 4.83 M x 3.58 M | ||
| Upper Level | 4pc Bathroom | 2.74 M x 1.50 M | ||
| Upper Level | Other | 2.74 M x 1.45 M | ||
| Upper Level | Bedroom | 3.89 M x 3.07 M | ||
| Upper Level | Other | 1.78 M x 1.58 M | ||
| Upper Level | 3pc Bathroom | 2.74 M x 1.50 M | ||
| Upper Level | Storage | 1.58 M x .63 M | ||
| Upper Level | Laundry Room | 1.04 M x 1.02 M |
https://www.realtor.ca/real-estate/27584013/110-nolan-hill-heights-nw-calgary-nolan-hill
Interested?
Contact us for more information









































