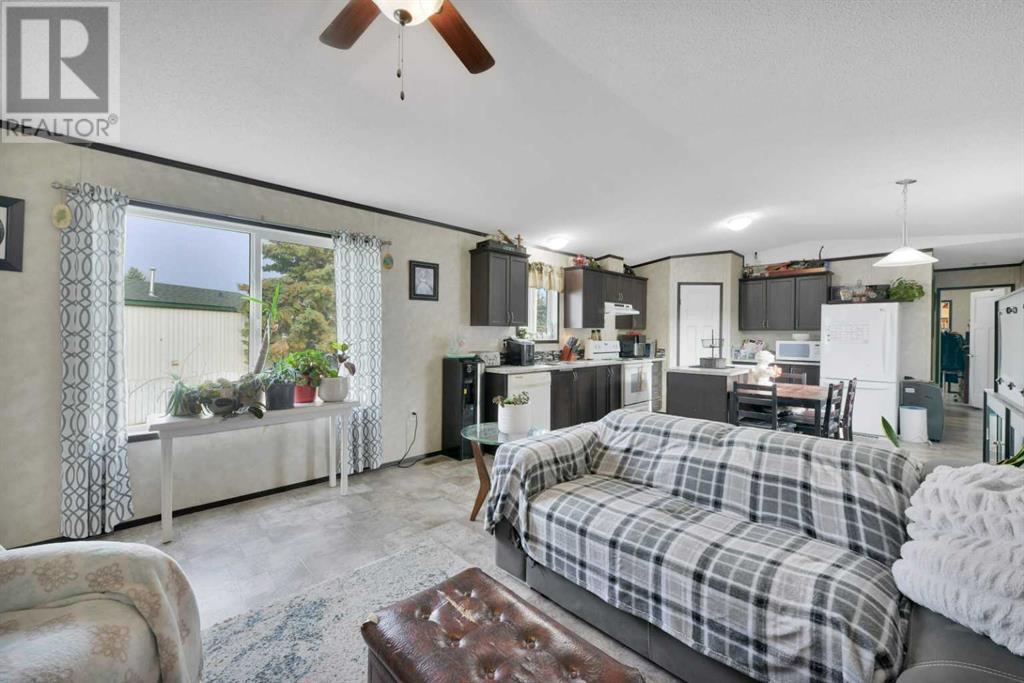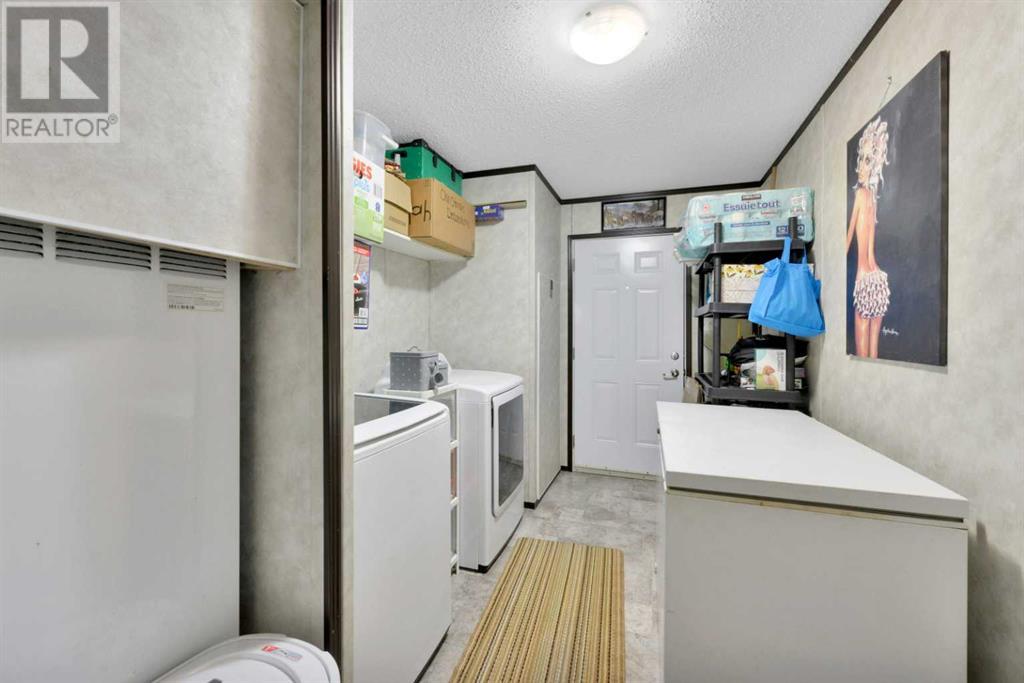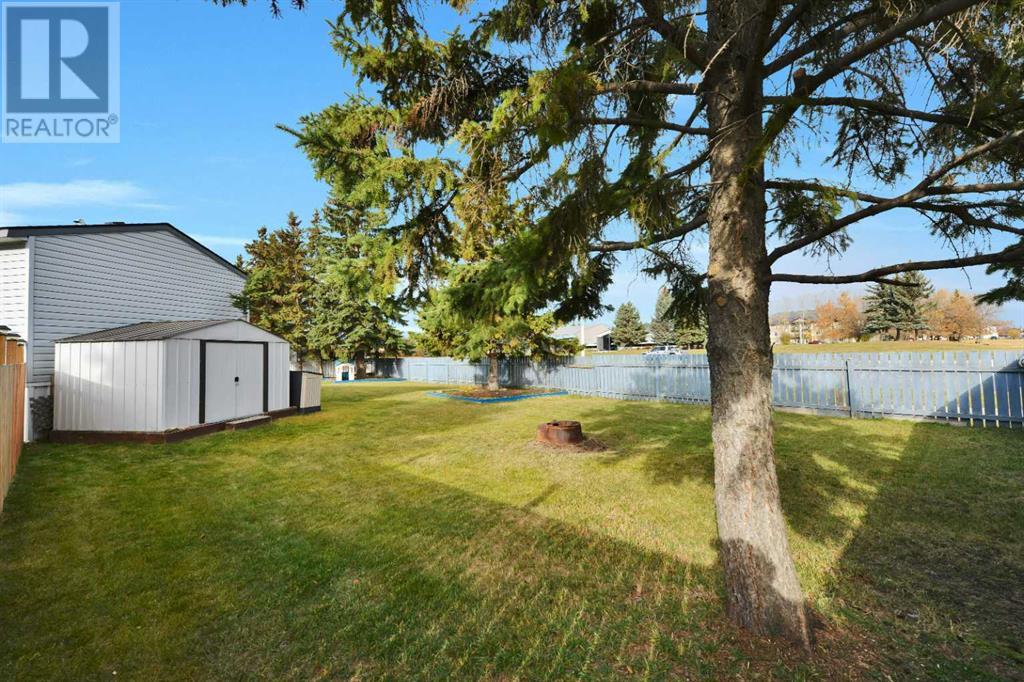3 Bedroom
2 Bathroom
1209.04 sqft
Mobile Home
Forced Air
$129,900
This beautifully designed modular home offers the perfect blend of modern living and comfort. Situated in a serene neighborhood, its ideal for families, retirees, or first time home buyers. Enjoy an open concept design that maximizes space and natural light. The airy living room flows seamlessly into the dinning area and kitchen, making it perfect for entertaining. The kitchen features ample cabinet and pantry space, while the large island makes room for all your culinary creations. This home includes 3 generously sized bedrooms, each with plenty of closet space, while the master suite also boasts a 4 piece ensuite for added privacy. Located within a quiet cul-de-sac of Red Deer Village, you'll have ample space to indulge in activities with family and friends or even partake in some of the amenities at the on site rec hall. Conveniently located close to schools, parks, stores, and Gaetz Ave this home offers access to everything you need. Don't miss out on this opportunity to own a home that combines quality, comfort, and convenience. Entertain your sense of intrigue by scheduling a viewing today and experience all that this property has to offer! (id:57810)
Property Details
|
MLS® Number
|
A2173779 |
|
Property Type
|
Single Family |
|
Community Name
|
Normandeau |
|
AmenitiesNearBy
|
Park, Playground, Schools, Shopping |
|
CommunityFeatures
|
Pets Allowed With Restrictions |
|
ParkingSpaceTotal
|
2 |
|
Structure
|
Porch, Porch, Porch |
Building
|
BathroomTotal
|
2 |
|
BedroomsAboveGround
|
3 |
|
BedroomsTotal
|
3 |
|
Appliances
|
Refrigerator, Dishwasher, Stove, Hood Fan, Washer & Dryer |
|
ArchitecturalStyle
|
Mobile Home |
|
ConstructedDate
|
2014 |
|
ExteriorFinish
|
Metal, Vinyl Siding |
|
FlooringType
|
Linoleum |
|
HeatingFuel
|
Natural Gas |
|
HeatingType
|
Forced Air |
|
StoriesTotal
|
1 |
|
SizeInterior
|
1209.04 Sqft |
|
TotalFinishedArea
|
1209.04 Sqft |
|
Type
|
Mobile Home |
Parking
Land
|
Acreage
|
No |
|
LandAmenities
|
Park, Playground, Schools, Shopping |
|
SizeTotalText
|
Mobile Home Pad (mhp) |
Rooms
| Level |
Type |
Length |
Width |
Dimensions |
|
Main Level |
Living Room |
|
|
14.83 Ft x 12.50 Ft |
|
Main Level |
Kitchen |
|
|
6.92 Ft x 16.33 Ft |
|
Main Level |
Dining Room |
|
|
7.92 Ft x 16.33 Ft |
|
Main Level |
Primary Bedroom |
|
|
14.83 Ft x 10.92 Ft |
|
Main Level |
4pc Bathroom |
|
|
9.33 Ft x 4.92 Ft |
|
Main Level |
Bedroom |
|
|
9.50 Ft x 8.67 Ft |
|
Main Level |
Bedroom |
|
|
9.42 Ft x 11.67 Ft |
|
Main Level |
4pc Bathroom |
|
|
5.00 Ft x 8.17 Ft |
|
Main Level |
Laundry Room |
|
|
11.42 Ft x 7.83 Ft |
https://www.realtor.ca/real-estate/27584656/297-5344-76-street-red-deer-normandeau













































