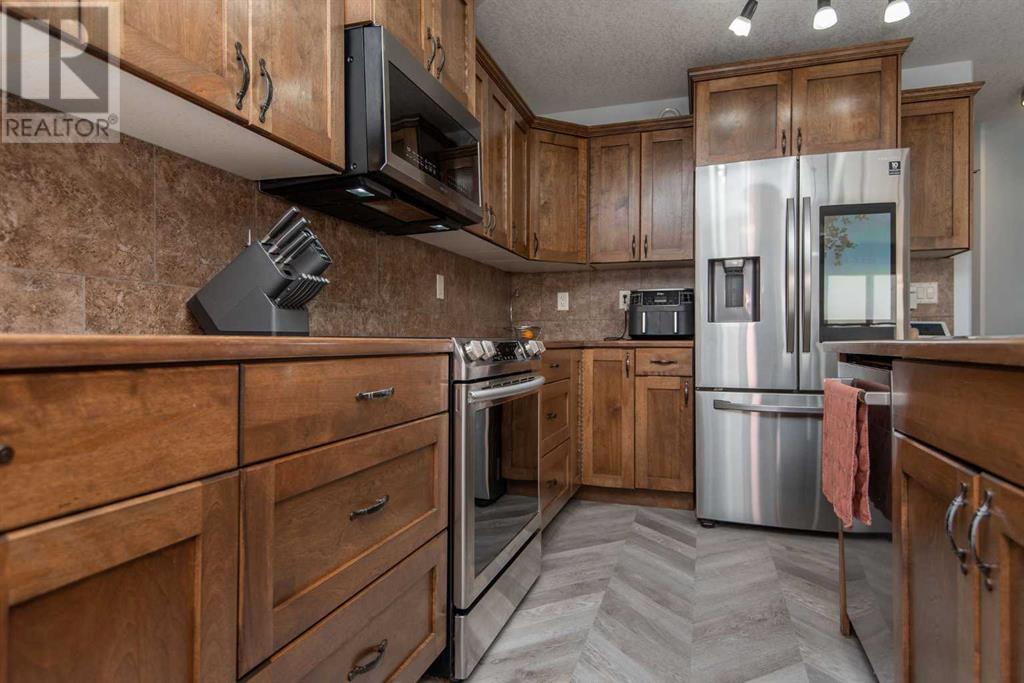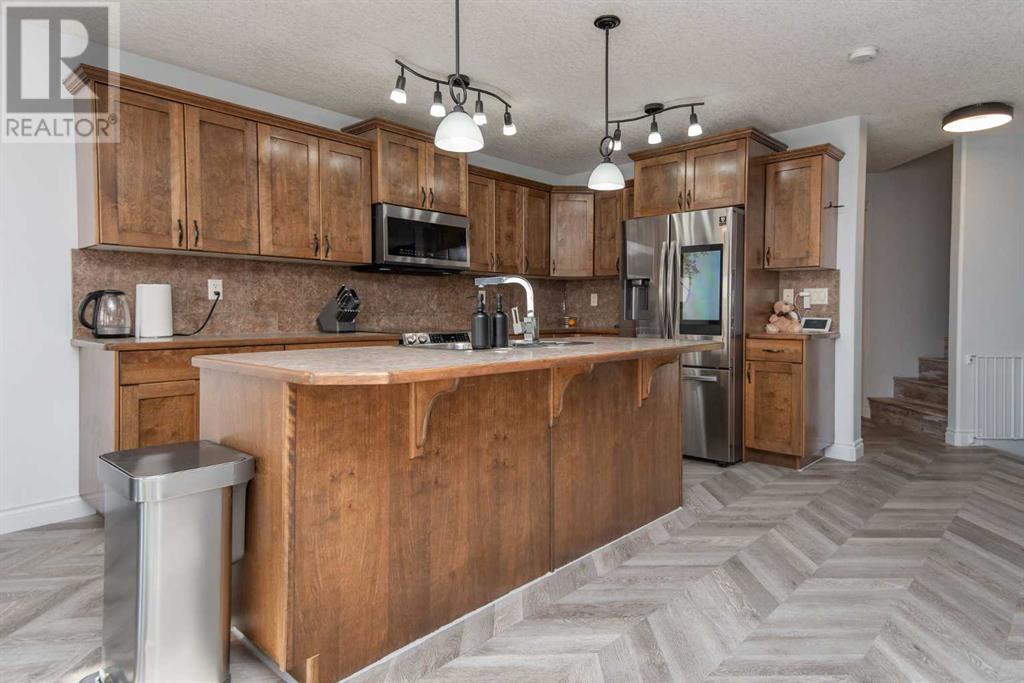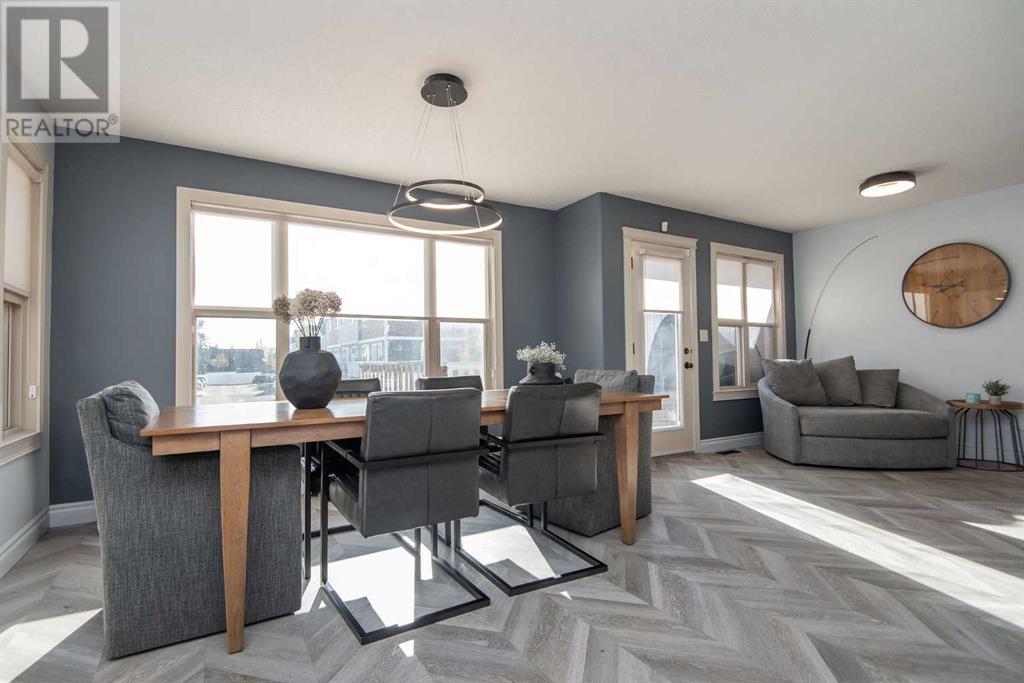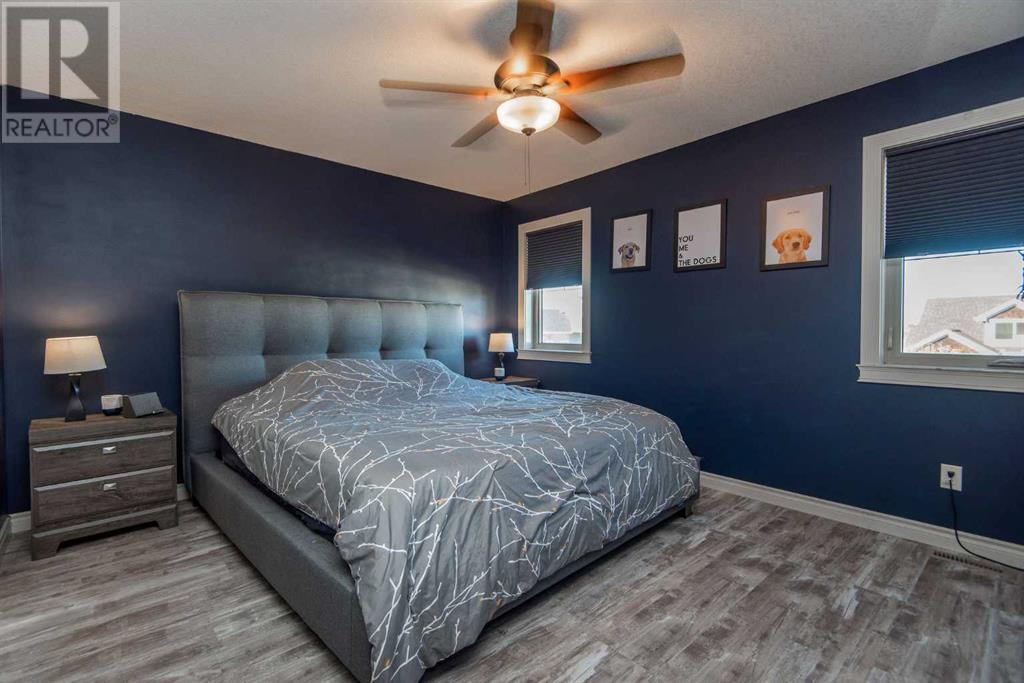3 Bedroom
3 Bathroom
1163 sqft
Bi-Level
Central Air Conditioning
Forced Air, See Remarks, In Floor Heating
Landscaped
$349,900
Great location in Lacombe in the desirable subdivision of Henner’s Landing. Close to trails, pond and within walking distance of Burman University. Fully finished modified bi-level with a separate basement entry and an attached garage. Great property for investors, first-time home buyers or someone looking to downsize. Covered porch and a large entry as you enter this home. The main floor is very open and bright and features vinyl plank flooring and a 11 X 14 deck off the dinette area. Lovely kitchen with plenty of maple cabinets, counterspace, large breakfast bar and s/s appliances. Large primary bedroom with a 3 piece ensuite and huge walk-in closet. Downstairs you will find 2 more bedrooms and a newly renovated 3 piece bathroom with a walk-in shower plus a spacious family room with a door leading to the rear yard. Central air conditioning ,underfloor heating is operational in the basement, roughed-in the garage. The garage is drywalled. (id:57810)
Property Details
|
MLS® Number
|
A2175361 |
|
Property Type
|
Single Family |
|
Community Name
|
Henner's Landing |
|
AmenitiesNearBy
|
Park, Playground, Schools |
|
Features
|
Closet Organizers |
|
ParkingSpaceTotal
|
2 |
|
Plan
|
0720097 |
|
Structure
|
Deck |
Building
|
BathroomTotal
|
3 |
|
BedroomsAboveGround
|
1 |
|
BedroomsBelowGround
|
2 |
|
BedroomsTotal
|
3 |
|
Appliances
|
Washer, Refrigerator, Dishwasher, Stove, Microwave Range Hood Combo, Window Coverings, Garage Door Opener, Washer/dryer Stack-up |
|
ArchitecturalStyle
|
Bi-level |
|
BasementDevelopment
|
Finished |
|
BasementFeatures
|
Separate Entrance |
|
BasementType
|
Full (finished) |
|
ConstructedDate
|
2010 |
|
ConstructionMaterial
|
Wood Frame |
|
ConstructionStyleAttachment
|
Semi-detached |
|
CoolingType
|
Central Air Conditioning |
|
ExteriorFinish
|
Stone, Vinyl Siding |
|
FlooringType
|
Vinyl Plank |
|
FoundationType
|
Poured Concrete |
|
HeatingFuel
|
Natural Gas |
|
HeatingType
|
Forced Air, See Remarks, In Floor Heating |
|
SizeInterior
|
1163 Sqft |
|
TotalFinishedArea
|
1163 Sqft |
|
Type
|
Duplex |
Parking
|
Concrete
|
|
|
Attached Garage
|
1 |
Land
|
Acreage
|
No |
|
FenceType
|
Fence |
|
LandAmenities
|
Park, Playground, Schools |
|
LandscapeFeatures
|
Landscaped |
|
SizeDepth
|
34.14 M |
|
SizeFrontage
|
9.14 M |
|
SizeIrregular
|
295.52 |
|
SizeTotal
|
295.52 M2|0-4,050 Sqft |
|
SizeTotalText
|
295.52 M2|0-4,050 Sqft |
|
ZoningDescription
|
R2 |
Rooms
| Level |
Type |
Length |
Width |
Dimensions |
|
Basement |
Bedroom |
|
|
10.42 Ft x 9.67 Ft |
|
Basement |
Bedroom |
|
|
10.67 Ft x 9.67 Ft |
|
Lower Level |
Family Room |
|
|
16.08 Ft x 12.00 Ft |
|
Lower Level |
3pc Bathroom |
|
|
.00 Ft x .00 Ft |
|
Main Level |
Living Room |
|
|
18.25 Ft x 14.33 Ft |
|
Main Level |
Dining Room |
|
|
12.42 Ft x 9.42 Ft |
|
Main Level |
Other |
|
|
9.08 Ft x 8.42 Ft |
|
Main Level |
Kitchen |
|
|
13.17 Ft x 8.83 Ft |
|
Main Level |
4pc Bathroom |
|
|
.00 Ft x .00 Ft |
|
Upper Level |
Primary Bedroom |
|
|
13.75 Ft x 12.00 Ft |
|
Upper Level |
3pc Bathroom |
|
|
.00 Ft x .00 Ft |
https://www.realtor.ca/real-estate/27584733/4707-beardsley-avenue-lacombe-henners-landing









































