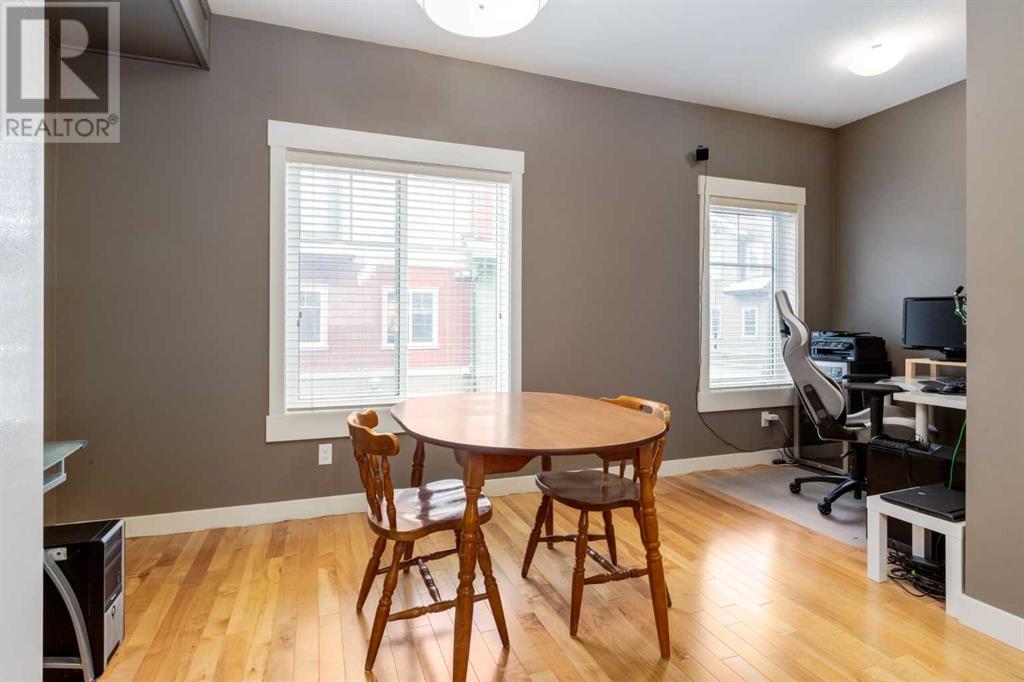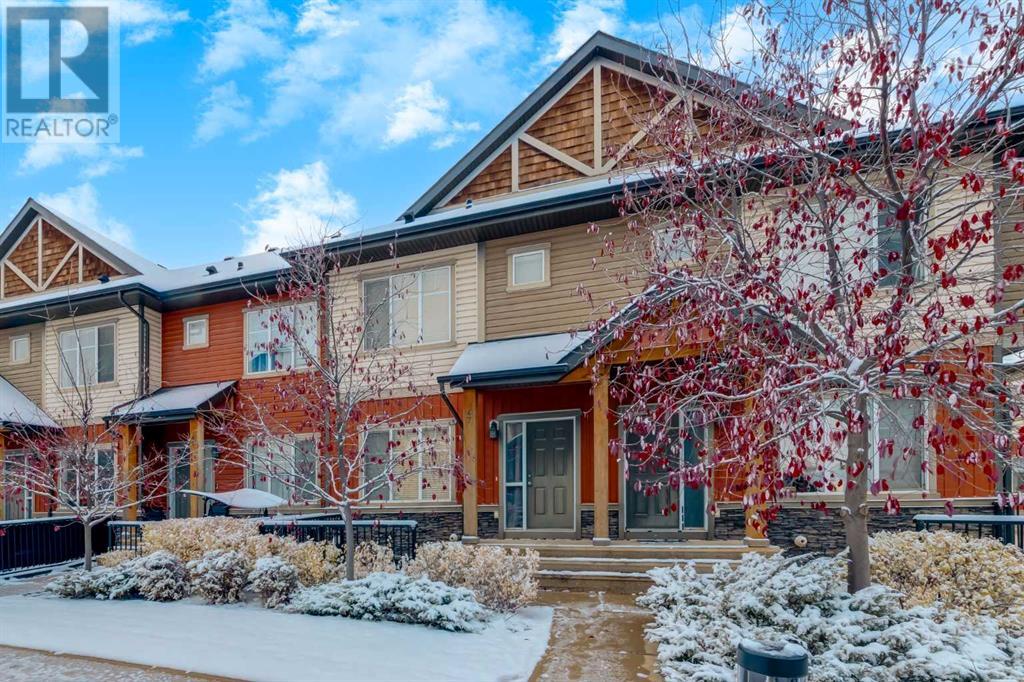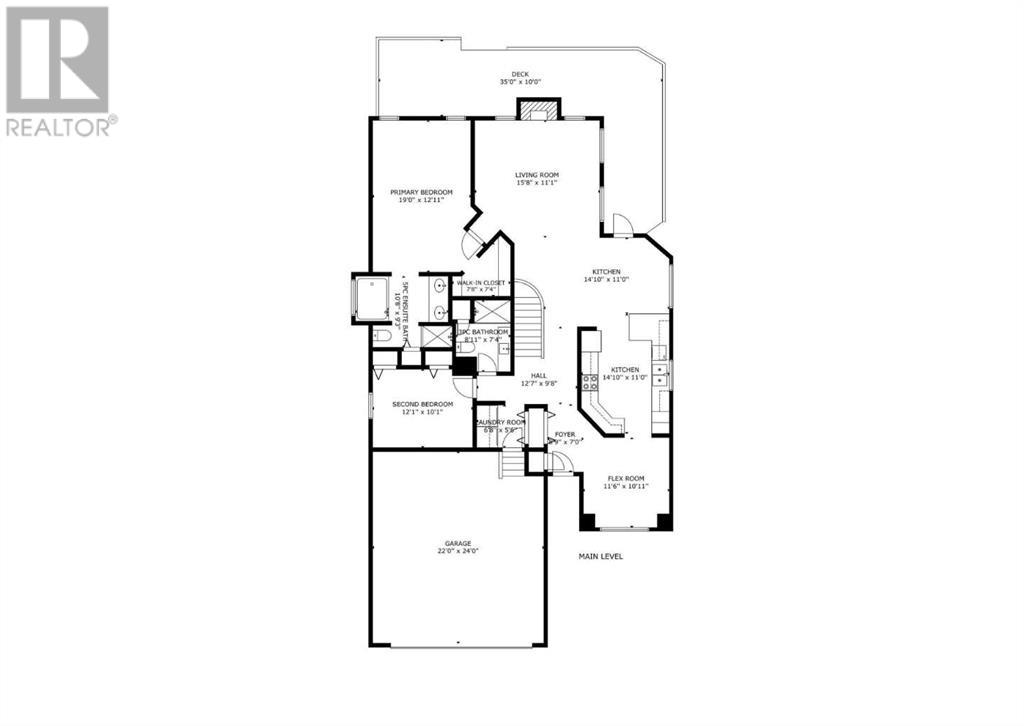47 Skyview Springs Circle Ne Calgary, Alberta T3N 0E6
$414,900Maintenance, Insurance, Property Management, Reserve Fund Contributions
$390 Monthly
Maintenance, Insurance, Property Management, Reserve Fund Contributions
$390 MonthlyWe’re proud to present our newest listing the community of Skyview Ranch! This gorgeous townhouse offers a simple living experience while offering everything you’ll need! Offering two primary bedrooms with ensuite bathrooms, it’s perfect for a growing family or to share with roommates. The open concept main floor features immaculate hardwood floors, stainless steel appliances and a big island to gather around with friends and family. With a double, attached garage, you'll never have to worry about parking again, and you’ll be able to keep your car protected from hail. Don't miss your chance to own this gem in a highly sought-after location. Come and check it out today, we’d love to accommodate your showing needs. (id:57810)
Property Details
| MLS® Number | A2174849 |
| Property Type | Single Family |
| Neigbourhood | Skyview Ranch |
| Community Name | Skyview Ranch |
| AmenitiesNearBy | Park, Playground, Schools, Shopping |
| CommunityFeatures | Pets Allowed With Restrictions |
| Features | Back Lane, Closet Organizers, Parking |
| ParkingSpaceTotal | 2 |
| Plan | 1111856 |
Building
| BathroomTotal | 2 |
| BedroomsAboveGround | 2 |
| BedroomsTotal | 2 |
| Appliances | Washer, Refrigerator, Dishwasher, Stove, Dryer, Microwave Range Hood Combo |
| BasementDevelopment | Unfinished |
| BasementType | Full (unfinished) |
| ConstructedDate | 2011 |
| ConstructionStyleAttachment | Attached |
| CoolingType | None |
| ExteriorFinish | Stone, Vinyl Siding, Wood Siding |
| FlooringType | Carpeted, Hardwood, Tile |
| FoundationType | Poured Concrete |
| HeatingType | Forced Air |
| StoriesTotal | 2 |
| SizeInterior | 1230 Sqft |
| TotalFinishedArea | 1230 Sqft |
| Type | Row / Townhouse |
Parking
| Attached Garage | 2 |
Land
| Acreage | No |
| FenceType | Not Fenced |
| LandAmenities | Park, Playground, Schools, Shopping |
| SizeTotalText | Unknown |
| ZoningDescription | M-1 |
Rooms
| Level | Type | Length | Width | Dimensions |
|---|---|---|---|---|
| Second Level | Primary Bedroom | 15.25 Ft x 13.67 Ft | ||
| Second Level | 4pc Bathroom | 8.08 Ft x 4.92 Ft | ||
| Second Level | Bedroom | 11.67 Ft x 10.42 Ft | ||
| Second Level | 4pc Bathroom | 8.08 Ft x 4.92 Ft | ||
| Second Level | Laundry Room | 5.08 Ft x 36.83 Ft | ||
| Main Level | Kitchen | 9.25 Ft x 8.92 Ft | ||
| Main Level | Living Room | 13.33 Ft x 11.25 Ft | ||
| Main Level | Dining Room | 9.92 Ft x 7.92 Ft | ||
| Main Level | Office | 6.33 Ft x 6.00 Ft |
https://www.realtor.ca/real-estate/27584740/47-skyview-springs-circle-ne-calgary-skyview-ranch
Interested?
Contact us for more information











































