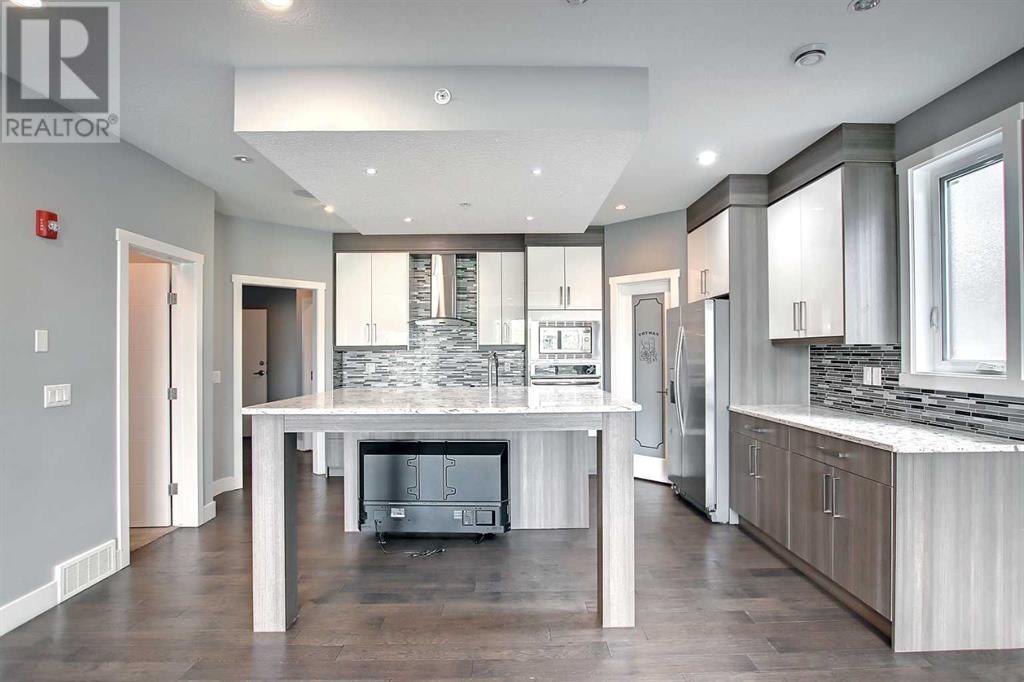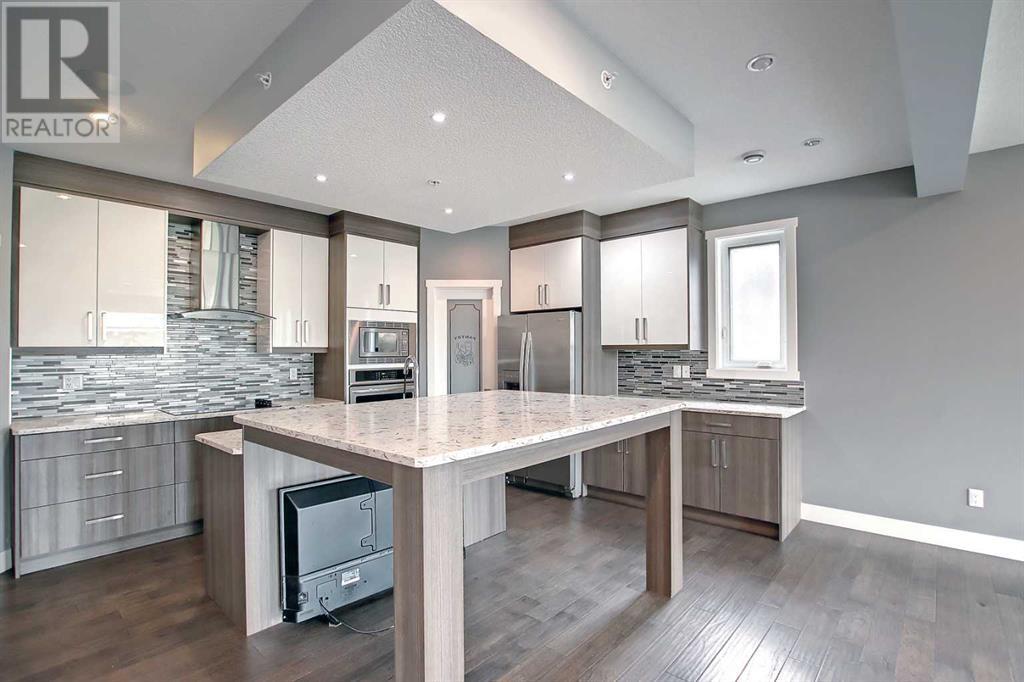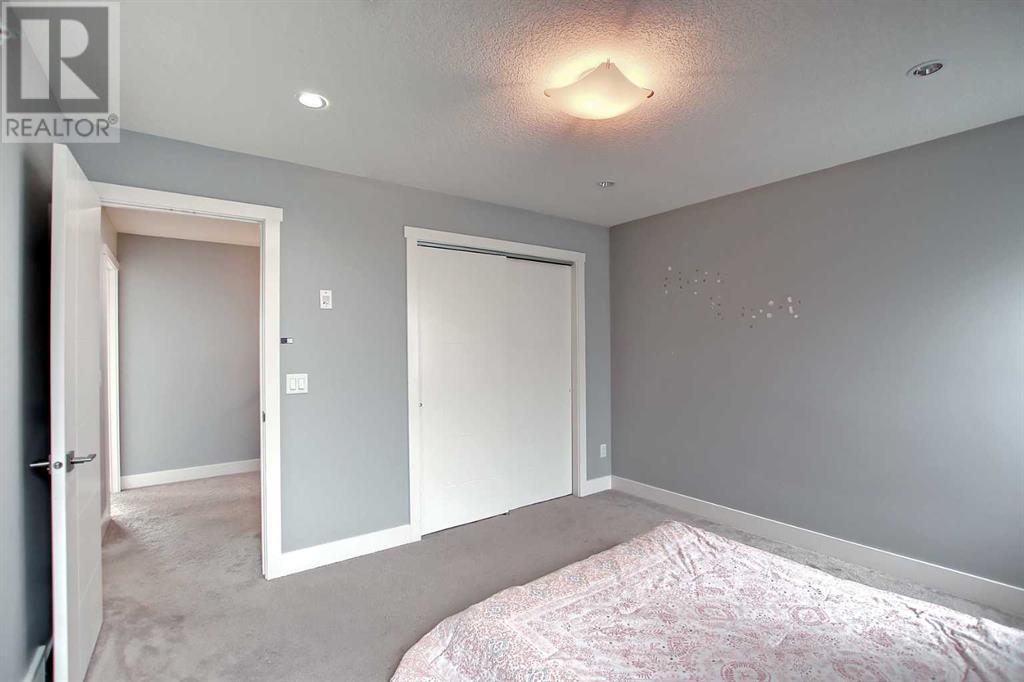9 Bedroom
9 Bathroom
5,172 ft2
Fireplace
None
Forced Air
$1,900,000
This is a very rare opportunity to buy a home in the heart of the city with two legal suites and two fully developed bedrooms and a living room in the basement. The total living space is 6437.9 sq ft. The largest of the 2 story home is around 2100 sq ft which includes a gourmet kitchen, open living room and dinning room, three way fireplace and deck off of the dining room with a gas line for a barbecue, this unit also offers a huge primary bedroom with a fireplace, a 5pc ensuite and 2 other good sized bedrooms. The legal suite next door also offers a gourmet kitchen, open living room and dinning room, a three way fireplace and a deck off of the dining room with a gas line for the barbecue, this legal suite has a big primary bedroom with a 5pc ensuite and another master bedroom with a 4pc ensuite! The second legal suite is located on the main floor and it offers a gourmet kitchen, living area, and dinning area this legal suite comes with a good sized primary bedroom with a 4pc ensuite, another bedroom and a 4 pc washroom. This home also has three single attached garages (10x21 ft.) This building is located near downtown, it is close to schools, LRT, shopping centers, and other amenities! (id:57810)
Property Details
|
MLS® Number
|
A2175001 |
|
Property Type
|
Single Family |
|
Neigbourhood
|
Winston Heights/Mountview |
|
Community Name
|
Crescent Heights |
|
Features
|
Other, Pvc Window, No Animal Home, Gas Bbq Hookup |
|
Parking Space Total
|
6 |
|
Plan
|
791p |
Building
|
Bathroom Total
|
9 |
|
Bedrooms Above Ground
|
7 |
|
Bedrooms Below Ground
|
2 |
|
Bedrooms Total
|
9 |
|
Appliances
|
Cooktop - Electric, Range - Electric, Dishwasher, Stove, Microwave Range Hood Combo, Oven - Built-in, Hood Fan, Washer & Dryer |
|
Basement Development
|
Finished |
|
Basement Type
|
Full (finished) |
|
Constructed Date
|
2017 |
|
Construction Material
|
Wood Frame |
|
Construction Style Attachment
|
Detached |
|
Cooling Type
|
None |
|
Exterior Finish
|
Aluminum Siding, Stucco |
|
Fireplace Present
|
Yes |
|
Fireplace Total
|
4 |
|
Flooring Type
|
Carpeted, Ceramic Tile, Hardwood |
|
Foundation Type
|
Poured Concrete |
|
Half Bath Total
|
2 |
|
Heating Fuel
|
Natural Gas |
|
Heating Type
|
Forced Air |
|
Stories Total
|
3 |
|
Size Interior
|
5,172 Ft2 |
|
Total Finished Area
|
5171.7 Sqft |
|
Type
|
House |
Parking
Land
|
Acreage
|
No |
|
Fence Type
|
Partially Fenced |
|
Size Depth
|
21.34 M |
|
Size Frontage
|
23.64 M |
|
Size Irregular
|
531.00 |
|
Size Total
|
531 M2|4,051 - 7,250 Sqft |
|
Size Total Text
|
531 M2|4,051 - 7,250 Sqft |
|
Zoning Description
|
M-c1 |
Rooms
| Level |
Type |
Length |
Width |
Dimensions |
|
Second Level |
Living Room |
|
|
11.92 Ft x 22.00 Ft |
|
Second Level |
Other |
|
|
8.50 Ft x 14.17 Ft |
|
Second Level |
Kitchen |
|
|
15.75 Ft x 13.00 Ft |
|
Second Level |
Pantry |
|
|
3.92 Ft x 10.92 Ft |
|
Second Level |
Storage |
|
|
10.67 Ft x 5.08 Ft |
|
Second Level |
2pc Bathroom |
|
|
3.67 Ft x 5.00 Ft |
|
Second Level |
Furnace |
|
|
12.50 Ft x 6.42 Ft |
|
Second Level |
Other |
|
|
10.00 Ft x 7.75 Ft |
|
Second Level |
Living Room |
|
|
10.83 Ft x 14.17 Ft |
|
Second Level |
Other |
|
|
10.92 Ft x 7.67 Ft |
|
Second Level |
Other |
|
|
11.00 Ft x 9.92 Ft |
|
Second Level |
Kitchen |
|
|
11.00 Ft x 12.00 Ft |
|
Second Level |
Storage |
|
|
9.33 Ft x 5.00 Ft |
|
Second Level |
Furnace |
|
|
10.92 Ft x 6.42 Ft |
|
Second Level |
2pc Bathroom |
|
|
5.67 Ft x 3.92 Ft |
|
Third Level |
Primary Bedroom |
|
|
14.42 Ft x 12.25 Ft |
|
Third Level |
5pc Bathroom |
|
|
9.83 Ft x 11.50 Ft |
|
Third Level |
Other |
|
|
11.33 Ft x 4.33 Ft |
|
Third Level |
Bedroom |
|
|
12.17 Ft x 10.92 Ft |
|
Third Level |
Bedroom |
|
|
12.17 Ft x 10.92 Ft |
|
Third Level |
4pc Bathroom |
|
|
10.25 Ft x 4.92 Ft |
|
Third Level |
Bedroom |
|
|
15.50 Ft x 9.92 Ft |
|
Third Level |
Other |
|
|
5.08 Ft x 5.00 Ft |
|
Third Level |
4pc Bathroom |
|
|
7.92 Ft x 4.92 Ft |
|
Third Level |
Primary Bedroom |
|
|
14.25 Ft x 12.00 Ft |
|
Third Level |
4pc Bathroom |
|
|
9.83 Ft x 8.42 Ft |
|
Third Level |
Other |
|
|
7.83 Ft x 5.25 Ft |
|
Basement |
Bedroom |
|
|
14.08 Ft x 10.67 Ft |
|
Basement |
Other |
|
|
5.67 Ft x 4.33 Ft |
|
Basement |
Bedroom |
|
|
12.33 Ft x 10.58 Ft |
|
Basement |
4pc Bathroom |
|
|
7.83 Ft x 4.92 Ft |
|
Basement |
Storage |
|
|
27.25 Ft x 7.17 Ft |
|
Basement |
Other |
|
|
12.25 Ft x 10.33 Ft |
|
Basement |
Living Room |
|
|
16.25 Ft x 12.08 Ft |
|
Main Level |
Other |
|
|
8.25 Ft x 7.08 Ft |
|
Main Level |
Kitchen |
|
|
19.00 Ft x 8.67 Ft |
|
Main Level |
Living Room |
|
|
10.00 Ft x 13.92 Ft |
|
Main Level |
Primary Bedroom |
|
|
10.83 Ft x 13.08 Ft |
|
Main Level |
4pc Bathroom |
|
|
7.50 Ft x 4.92 Ft |
|
Main Level |
Bedroom |
|
|
9.42 Ft x 11.08 Ft |
|
Main Level |
Other |
|
|
7.00 Ft x 13.92 Ft |
|
Main Level |
4pc Bathroom |
|
|
8.00 Ft x 7.25 Ft |
|
Main Level |
Laundry Room |
|
|
5.17 Ft x 5.00 Ft |
https://www.realtor.ca/real-estate/27575625/317-15-avenue-ne-calgary-crescent-heights



































