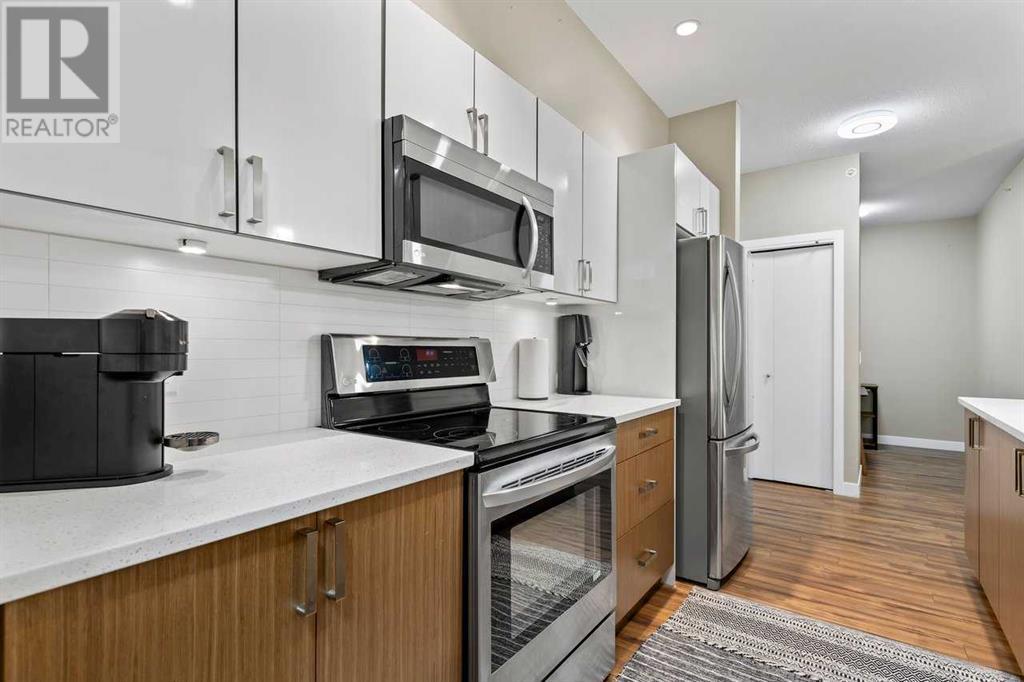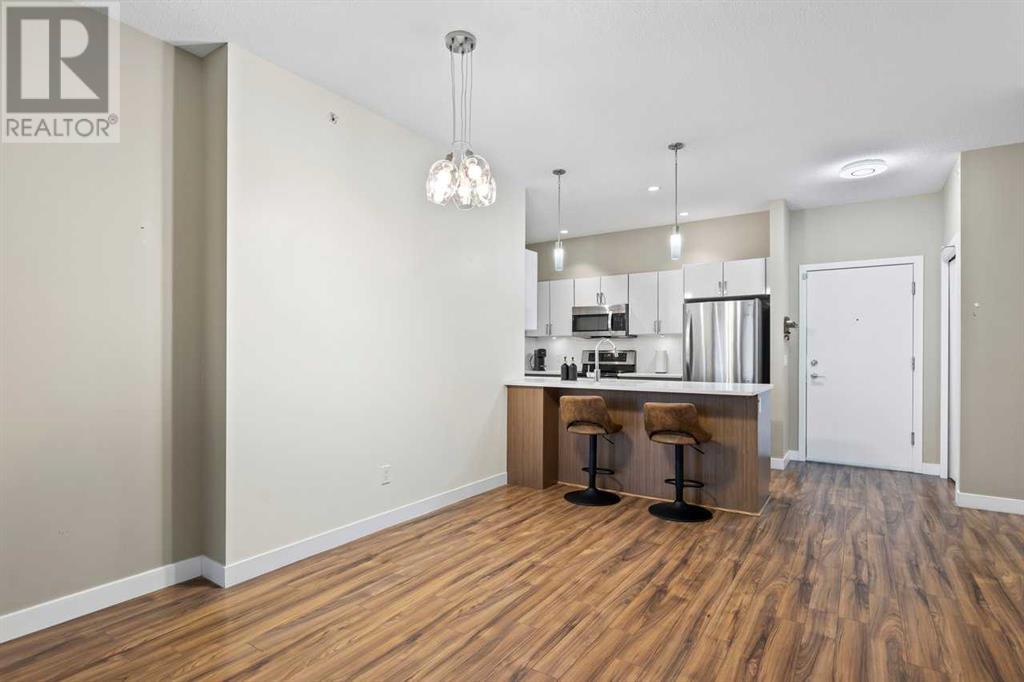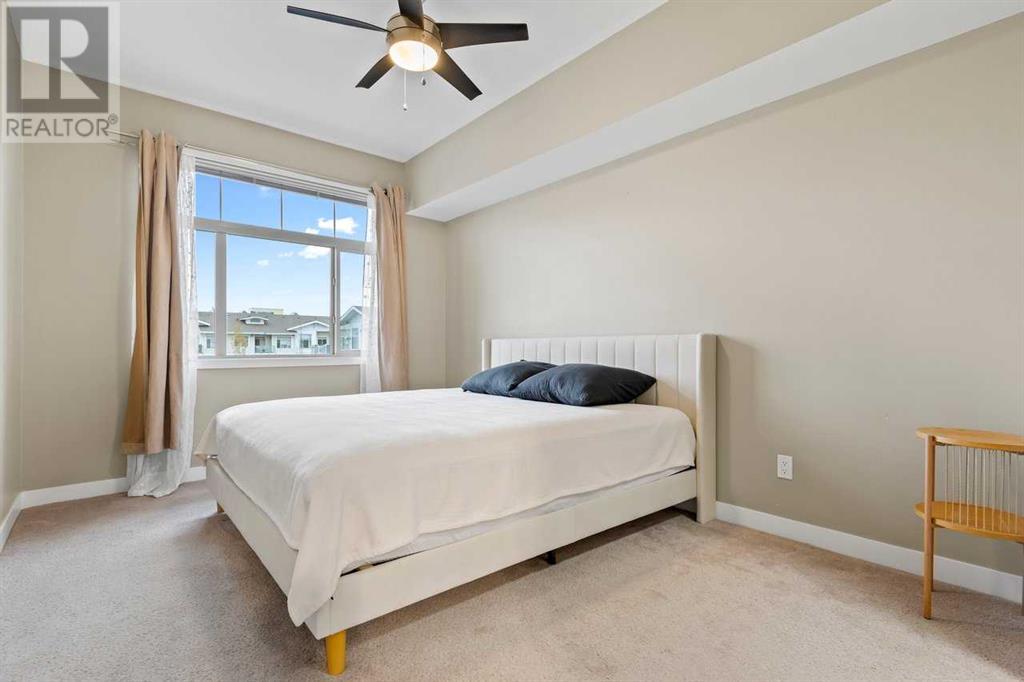401, 10 Auburn Bay Link Se Calgary, Alberta T3M 1Y8
$402,000Maintenance, Condominium Amenities, Heat, Insurance, Parking, Property Management, Reserve Fund Contributions, Sewer, Waste Removal, Water
$564.49 Monthly
Maintenance, Condominium Amenities, Heat, Insurance, Parking, Property Management, Reserve Fund Contributions, Sewer, Waste Removal, Water
$564.49 MonthlyTWO BEDROOM TWO BATHROOM plus DEN. Top floor unit in a popular Auburn Bay complex. Modern, functional kitchen. Open layout with lots of natural light. Good sized bedrooms. Large den which can be easily used as a third bedroom, office or even gym. Cozy balcony with gas line big enough for patio furniture. Heated underground parking, storage locker and unbeatable location makes this unit the best choice. Don't miss it! (id:57810)
Property Details
| MLS® Number | A2174801 |
| Property Type | Single Family |
| Community Name | Auburn Bay |
| AmenitiesNearBy | Park, Playground, Recreation Nearby, Schools, Shopping, Water Nearby |
| CommunityFeatures | Lake Privileges, Fishing, Pets Allowed With Restrictions |
| Features | Elevator, No Animal Home, No Smoking Home, Gas Bbq Hookup, Parking |
| ParkingSpaceTotal | 1 |
| Plan | 1410065 |
| Structure | None |
Building
| BathroomTotal | 2 |
| BedroomsAboveGround | 2 |
| BedroomsTotal | 2 |
| Appliances | Washer, Refrigerator, Dishwasher, Stove, Dryer, Window Coverings |
| ConstructedDate | 2014 |
| ConstructionMaterial | Poured Concrete, Wood Frame |
| ConstructionStyleAttachment | Attached |
| CoolingType | None |
| ExteriorFinish | Composite Siding, Concrete |
| FireplacePresent | Yes |
| FireplaceTotal | 1 |
| FlooringType | Carpeted, Ceramic Tile, Laminate |
| HeatingFuel | Natural Gas |
| HeatingType | Baseboard Heaters |
| StoriesTotal | 4 |
| SizeInterior | 945 Sqft |
| TotalFinishedArea | 945 Sqft |
| Type | Apartment |
Parking
| Garage | |
| Heated Garage | |
| Underground |
Land
| Acreage | No |
| LandAmenities | Park, Playground, Recreation Nearby, Schools, Shopping, Water Nearby |
| SizeTotalText | Unknown |
| ZoningDescription | M-2 |
Rooms
| Level | Type | Length | Width | Dimensions |
|---|---|---|---|---|
| Main Level | 4pc Bathroom | 8.50 Ft x 4.92 Ft | ||
| Main Level | 4pc Bathroom | 7.33 Ft x 8.25 Ft | ||
| Main Level | Bedroom | 8.58 Ft x 14.00 Ft | ||
| Main Level | Primary Bedroom | 9.92 Ft x 13.67 Ft | ||
| Main Level | Den | 8.92 Ft x 7.83 Ft | ||
| Main Level | Dining Room | 11.50 Ft x 8.92 Ft | ||
| Main Level | Kitchen | 10.92 Ft x 7.92 Ft | ||
| Main Level | Living Room | 10.75 Ft x 18.17 Ft |
https://www.realtor.ca/real-estate/27575632/401-10-auburn-bay-link-se-calgary-auburn-bay
Interested?
Contact us for more information

































