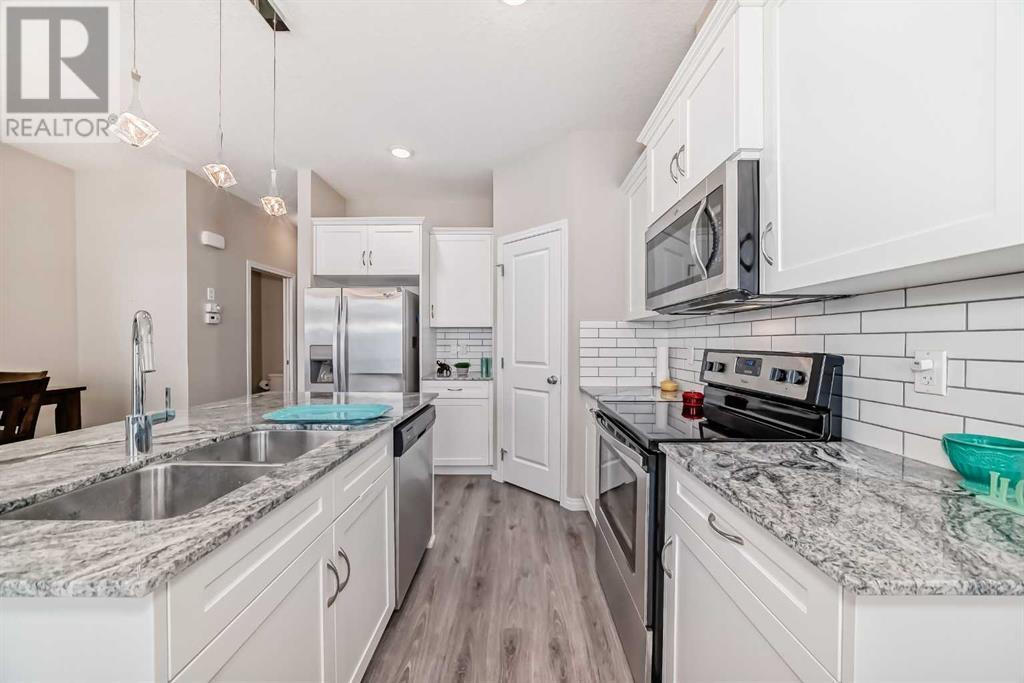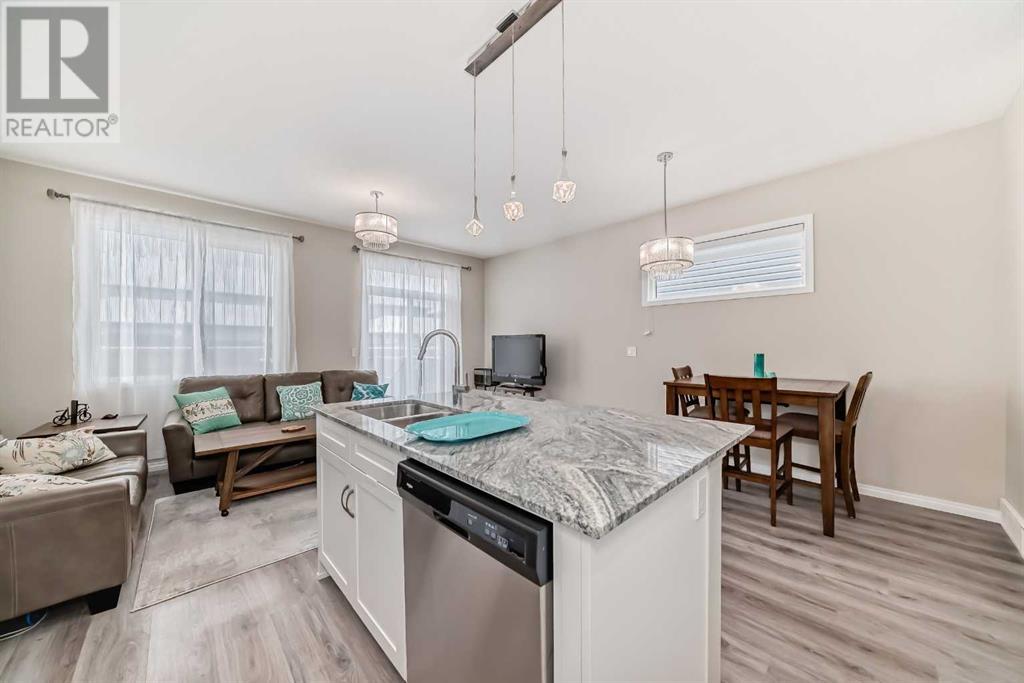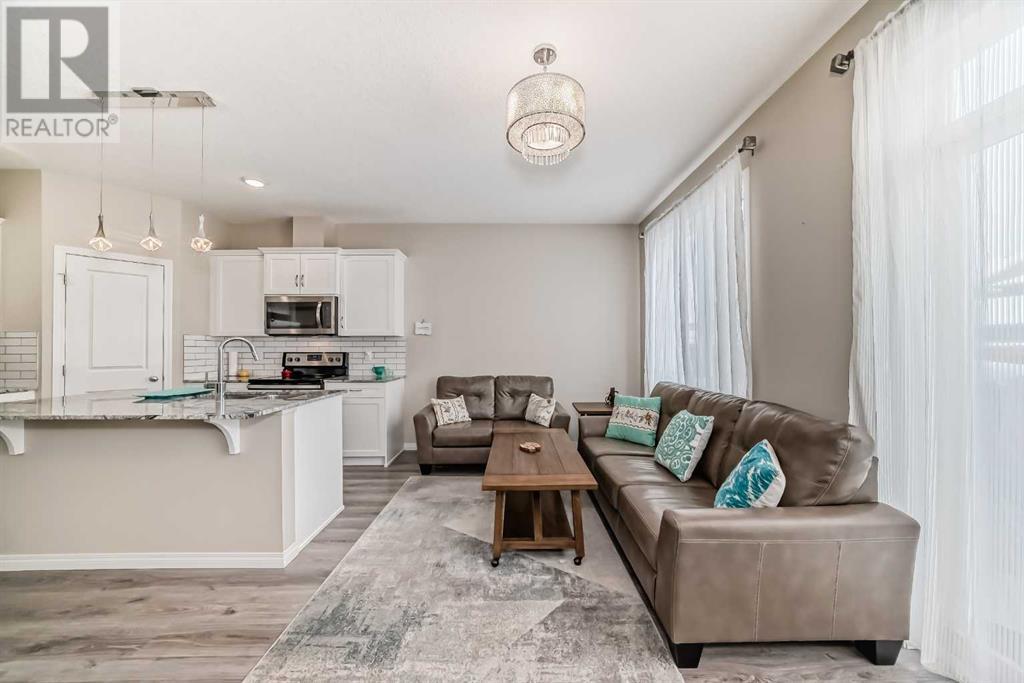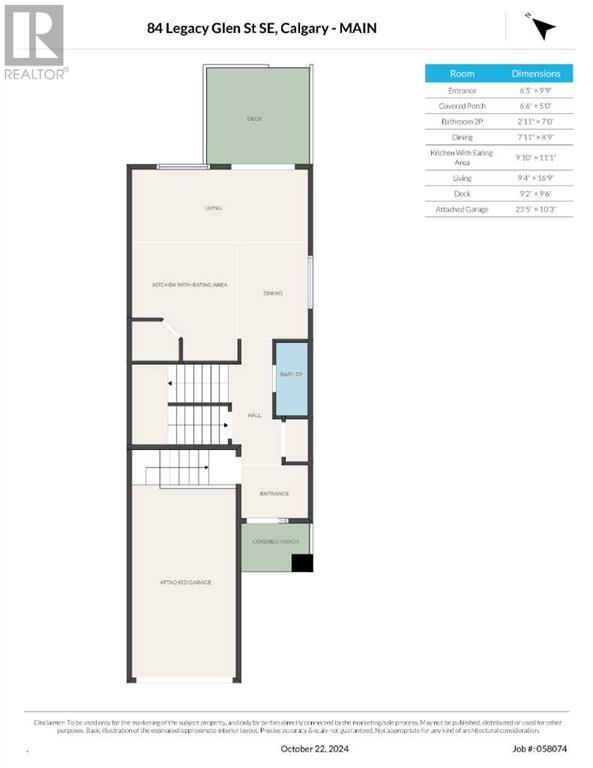3 Bedroom
3 Bathroom
1317.4 sqft
None
Forced Air
$549,900
Modern Duplex in Legacy!! This stunning 3-bedroom, 2.5-bathroom home showcases a stylish open floor plan and includes a single attached garage. The main floor features a sleek kitchen with a quartz island, stainless steel appliances, a spacious living and dining area, and large windows with a patio door that floods the space with natural light. Upstairs, the expansive primary bedroom boasts a walk-in closet and a full ensuite bath, accompanied by two additional bedrooms, a versatile bonus room/office, a full bath, and a convenient laundry area. The basement, with its 9-foot ceilings and roughed-in plumbing, is a blank canvas awaiting your personal touch. With over 1300 sq. ft. of thoughtfully designed living space, this home is a must-see! (id:57810)
Property Details
|
MLS® Number
|
A2173028 |
|
Property Type
|
Single Family |
|
Neigbourhood
|
Legacy |
|
Community Name
|
Legacy |
|
AmenitiesNearBy
|
Park, Playground, Schools, Shopping |
|
Features
|
See Remarks, Back Lane |
|
ParkingSpaceTotal
|
2 |
|
Plan
|
1612689 |
|
Structure
|
Deck |
Building
|
BathroomTotal
|
3 |
|
BedroomsAboveGround
|
3 |
|
BedroomsTotal
|
3 |
|
Appliances
|
Washer, Refrigerator, Dishwasher, Stove, Dryer, Microwave Range Hood Combo |
|
BasementDevelopment
|
Unfinished |
|
BasementType
|
Full (unfinished) |
|
ConstructedDate
|
2017 |
|
ConstructionMaterial
|
Wood Frame |
|
ConstructionStyleAttachment
|
Semi-detached |
|
CoolingType
|
None |
|
ExteriorFinish
|
Vinyl Siding |
|
FlooringType
|
Carpeted, Ceramic Tile, Vinyl Plank |
|
FoundationType
|
Poured Concrete |
|
HalfBathTotal
|
1 |
|
HeatingType
|
Forced Air |
|
StoriesTotal
|
2 |
|
SizeInterior
|
1317.4 Sqft |
|
TotalFinishedArea
|
1317.4 Sqft |
|
Type
|
Duplex |
Parking
Land
|
Acreage
|
No |
|
FenceType
|
Fence |
|
LandAmenities
|
Park, Playground, Schools, Shopping |
|
SizeDepth
|
33.49 M |
|
SizeFrontage
|
6.64 M |
|
SizeIrregular
|
231.00 |
|
SizeTotal
|
231 M2|0-4,050 Sqft |
|
SizeTotalText
|
231 M2|0-4,050 Sqft |
|
ZoningDescription
|
R-2m |
Rooms
| Level |
Type |
Length |
Width |
Dimensions |
|
Main Level |
Other |
|
|
6.42 Ft x 9.75 Ft |
|
Main Level |
2pc Bathroom |
|
|
2.92 Ft x 7.00 Ft |
|
Main Level |
Dining Room |
|
|
7.92 Ft x 8.75 Ft |
|
Main Level |
Other |
|
|
9.83 Ft x 11.08 Ft |
|
Main Level |
Living Room |
|
|
9.33 Ft x 16.75 Ft |
|
Upper Level |
Primary Bedroom |
|
|
10.67 Ft x 11.17 Ft |
|
Upper Level |
Other |
|
|
6.00 Ft x 3.92 Ft |
|
Upper Level |
3pc Bathroom |
|
|
8.83 Ft x 6.08 Ft |
|
Upper Level |
Laundry Room |
|
|
3.33 Ft x 3.33 Ft |
|
Upper Level |
Bonus Room |
|
|
11.00 Ft x 7.58 Ft |
|
Upper Level |
4pc Bathroom |
|
|
4.92 Ft x 9.08 Ft |
|
Upper Level |
Bedroom |
|
|
8.33 Ft x 12.08 Ft |
|
Upper Level |
Bedroom |
|
|
8.42 Ft x 11.42 Ft |
https://www.realtor.ca/real-estate/27578093/84-legacy-glen-street-se-calgary-legacy









































