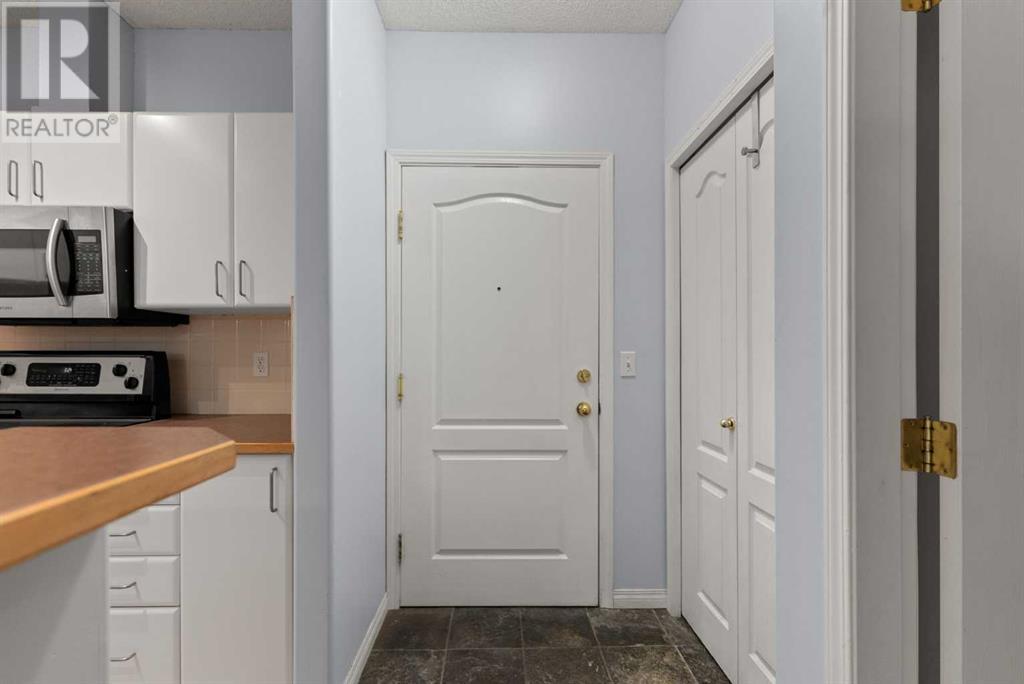206, 1026 12 Avenue Sw Calgary, Alberta T2R 0J6
$245,000Maintenance, Common Area Maintenance, Heat, Interior Maintenance, Parking, Property Management, Reserve Fund Contributions, Sewer, Waste Removal, Water
$573.98 Monthly
Maintenance, Common Area Maintenance, Heat, Interior Maintenance, Parking, Property Management, Reserve Fund Contributions, Sewer, Waste Removal, Water
$573.98 MonthlyYour new home under $250,000! Centrally located on 12 Ave, this home offers over 700 sq ft of living space, plus a west-facing balcony that fills the unit with natural light in the mornings. The open-concept layout features 9 FT CEILINGS , hardwood floors with in-floor heating throughout, and a cozy gas fireplace to keep you warm during winter. The kitchen cabinets have been refreshed with a new coat of paint, giving the space a modern feel.The primary bedroom is tucked away conveniently next to the 4-piece bathroom and the stacked washer and dryer, making daily living a breeze.The second small bedroom, though compact, comfortably accommodates a bed or a loveseat pull-out sofa and dresser, making it perfect as a guest room, office, TV room, or even a home gym—so many possibilities!This condo also includes UNDERGROUND PARKING. The stall is conveniently located just in front of your own STORAGE LOCKER space. The building offers 24-hour security surveillance, a double-door entrance, and an accessible ramp. Please note, short-term rentals are not permitted.Book a showing with your favorite realtor today! (id:57810)
Property Details
| MLS® Number | A2173662 |
| Property Type | Single Family |
| Neigbourhood | Victoria Park |
| Community Name | Beltline |
| AmenitiesNearBy | Park, Playground, Recreation Nearby, Schools, Shopping |
| CommunityFeatures | Pets Allowed |
| ParkingSpaceTotal | 1 |
| Plan | 9913270 |
Building
| BathroomTotal | 1 |
| BedroomsAboveGround | 2 |
| BedroomsTotal | 2 |
| Appliances | Refrigerator, Dishwasher, Stove, Microwave Range Hood Combo, Washer/dryer Stack-up |
| ConstructedDate | 1999 |
| ConstructionMaterial | Wood Frame |
| ConstructionStyleAttachment | Attached |
| CoolingType | None |
| ExteriorFinish | Stucco |
| FireProtection | Full Sprinkler System |
| FireplacePresent | Yes |
| FireplaceTotal | 1 |
| FlooringType | Carpeted, Ceramic Tile, Hardwood |
| HeatingType | In Floor Heating |
| StoriesTotal | 4 |
| SizeInterior | 707.67 Sqft |
| TotalFinishedArea | 707.67 Sqft |
| Type | Apartment |
Parking
| Underground |
Land
| Acreage | No |
| LandAmenities | Park, Playground, Recreation Nearby, Schools, Shopping |
| SizeTotalText | Unknown |
| ZoningDescription | Cc-x |
Rooms
| Level | Type | Length | Width | Dimensions |
|---|---|---|---|---|
| Main Level | 4pc Bathroom | 9.25 Ft x 5.42 Ft | ||
| Main Level | Primary Bedroom | 11.83 Ft x 9.92 Ft | ||
| Main Level | Dining Room | 10.08 Ft x 10.42 Ft | ||
| Main Level | Kitchen | 10.08 Ft x 8.50 Ft | ||
| Main Level | Living Room | 16.00 Ft x 10.75 Ft | ||
| Main Level | Bedroom | 11.08 Ft x 8.58 Ft |
https://www.realtor.ca/real-estate/27578594/206-1026-12-avenue-sw-calgary-beltline
Interested?
Contact us for more information





























