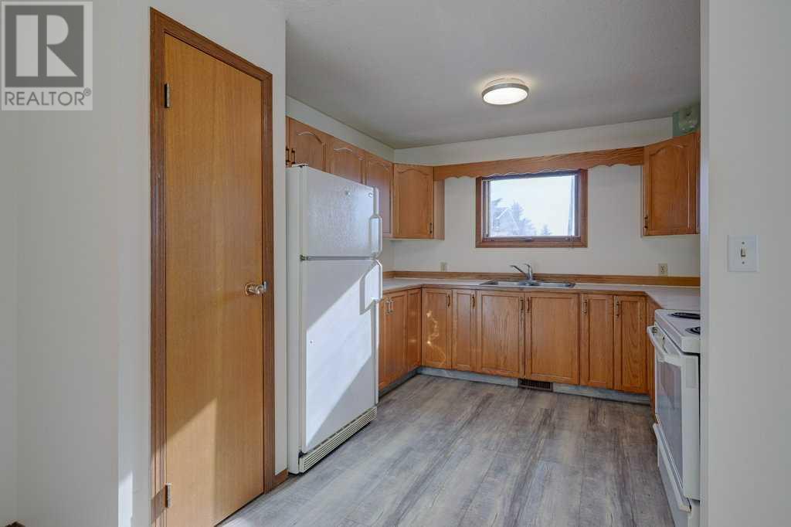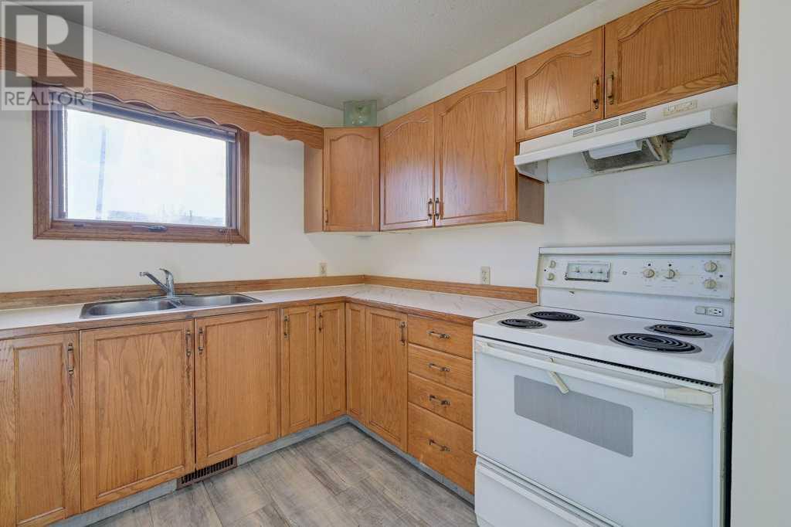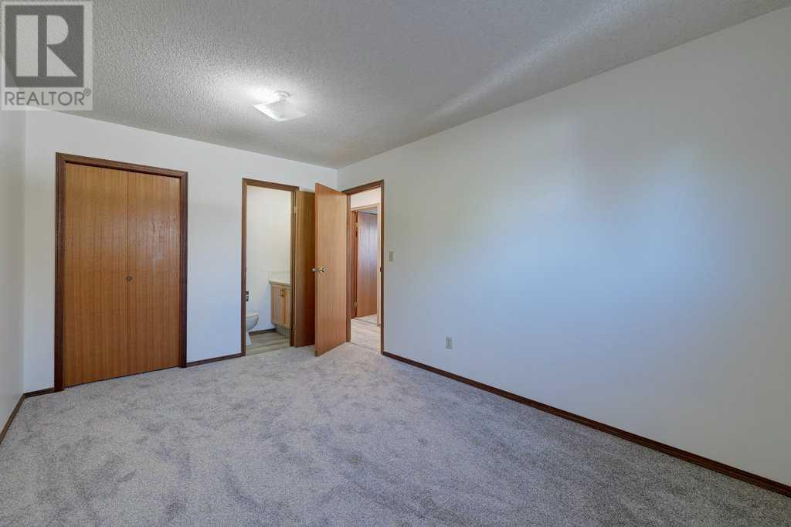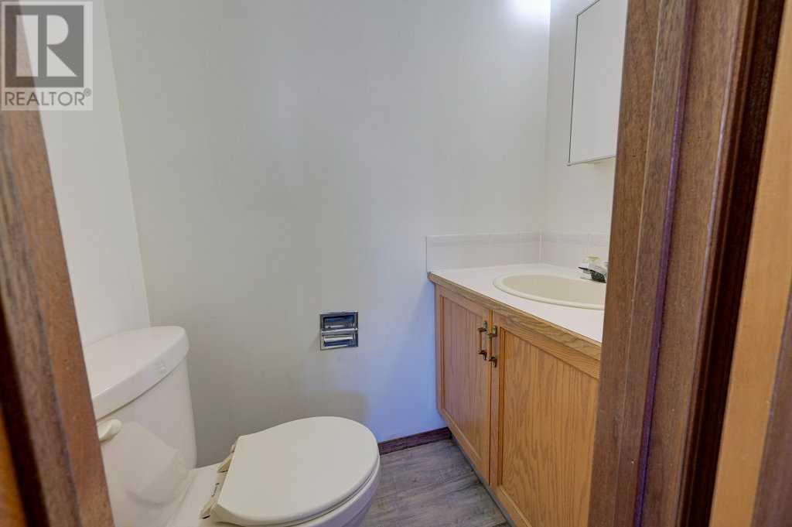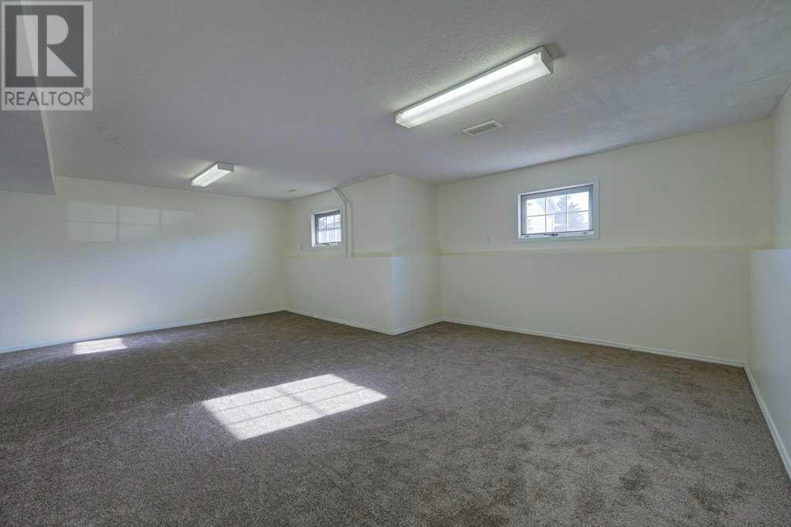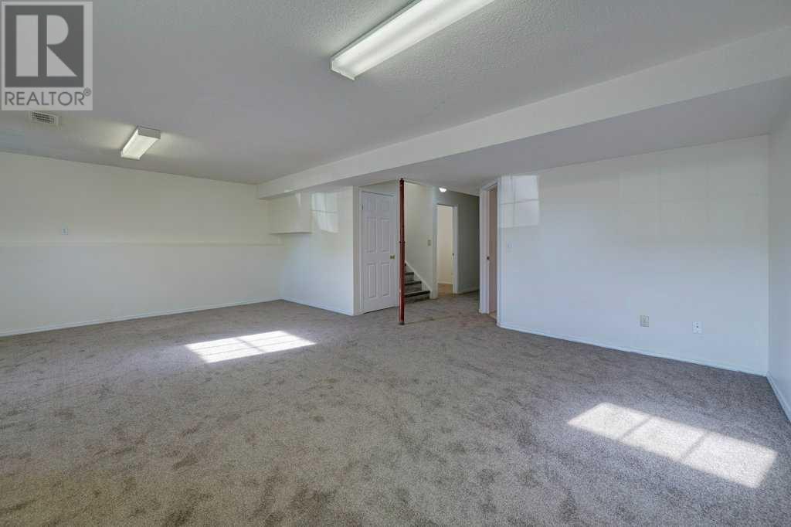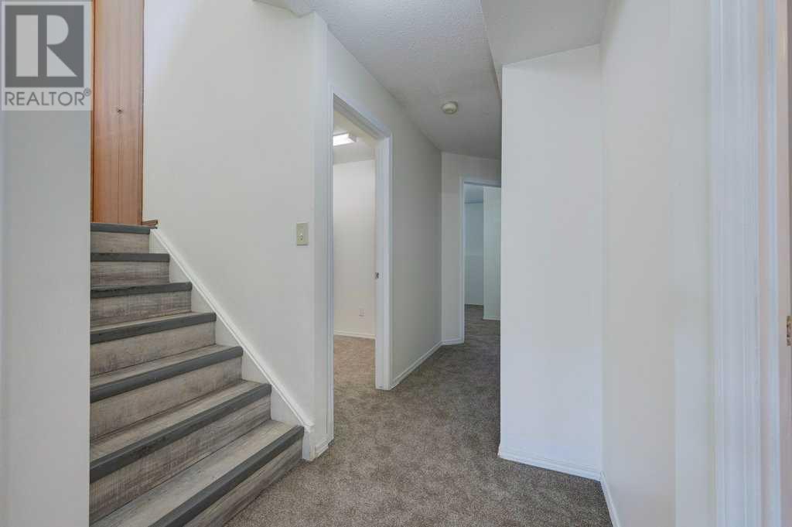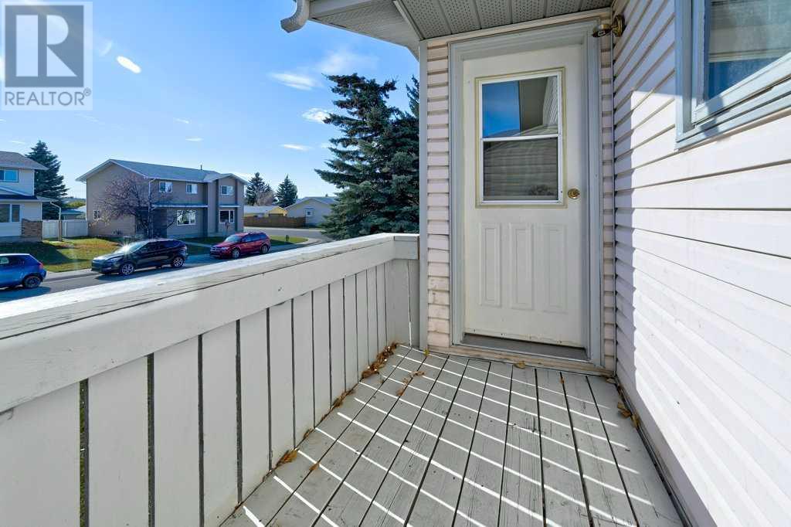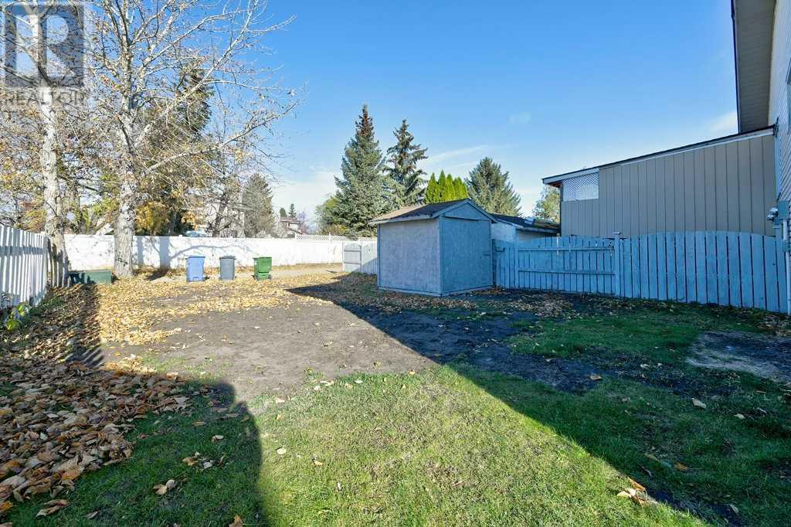22 Dixon Crescent Red Deer, Alberta T4R 2J1
$339,900
Perfect Starter Home or Rental Property! This charming home features a bright, open kitchen with a separate dining area and a spacious living room that opens onto a deck, perfect for outdoor relaxation. The main level includes a master bedroom with a 2-piece ensuite, two additional bedrooms, and a 4-piece bath. The fully finished basement offers a large family room, a games room, a den, a 4-piece bath, and two extra bedrooms. Located just a short walk from the City of Red Deer's Collicutt Rec Centre, as well as Hunting Hills and Notre Dame High Schools, this home is ideally situated. With front and back parking pads, newer carpet, and brand-new roof shingles, it’s a fantastic opportunity! (id:57810)
Open House
This property has open houses!
12:00 pm
Ends at:2:00 pm
Property Details
| MLS® Number | A2175310 |
| Property Type | Single Family |
| Community Name | Deer Park Estates |
| AmenitiesNearBy | Playground, Schools, Shopping |
| Features | See Remarks, Back Lane |
| ParkingSpaceTotal | 4 |
| Plan | 8921779 |
| Structure | None |
Building
| BathroomTotal | 3 |
| BedroomsAboveGround | 3 |
| BedroomsBelowGround | 2 |
| BedroomsTotal | 5 |
| Appliances | Refrigerator, Stove, Washer & Dryer |
| ArchitecturalStyle | Bi-level |
| BasementDevelopment | Finished |
| BasementType | Full (finished) |
| ConstructedDate | 1990 |
| ConstructionMaterial | Wood Frame |
| ConstructionStyleAttachment | Semi-detached |
| CoolingType | None |
| FlooringType | Carpeted, Vinyl |
| FoundationType | Poured Concrete |
| HalfBathTotal | 1 |
| HeatingType | Forced Air |
| StoriesTotal | 1 |
| SizeInterior | 1090 Sqft |
| TotalFinishedArea | 1090 Sqft |
| Type | Duplex |
Parking
| Parking Pad |
Land
| Acreage | No |
| FenceType | Partially Fenced |
| LandAmenities | Playground, Schools, Shopping |
| LandscapeFeatures | Landscaped |
| SizeDepth | 35.96 M |
| SizeFrontage | 10.06 M |
| SizeIrregular | 3875.00 |
| SizeTotal | 3875 Sqft|0-4,050 Sqft |
| SizeTotalText | 3875 Sqft|0-4,050 Sqft |
| ZoningDescription | R1a |
Rooms
| Level | Type | Length | Width | Dimensions |
|---|---|---|---|---|
| Basement | Recreational, Games Room | 22.50 Ft x 19.50 Ft | ||
| Basement | Bedroom | 11.33 Ft x 10.50 Ft | ||
| Basement | Bedroom | 11.92 Ft x 10.67 Ft | ||
| Basement | Den | 7.58 Ft x 7.33 Ft | ||
| Basement | 4pc Bathroom | .00 Ft x .00 Ft | ||
| Main Level | Living Room | 20.50 Ft x 12.67 Ft | ||
| Main Level | Other | 20.58 Ft x 10.50 Ft | ||
| Main Level | Primary Bedroom | 14.08 Ft x 10.17 Ft | ||
| Main Level | Bedroom | 12.58 Ft x 9.75 Ft | ||
| Main Level | Bedroom | 9.25 Ft x 9.08 Ft | ||
| Main Level | 4pc Bathroom | .00 Ft x .00 Ft | ||
| Main Level | 2pc Bathroom | .00 Ft x .00 Ft |
https://www.realtor.ca/real-estate/27579019/22-dixon-crescent-red-deer-deer-park-estates
Interested?
Contact us for more information






