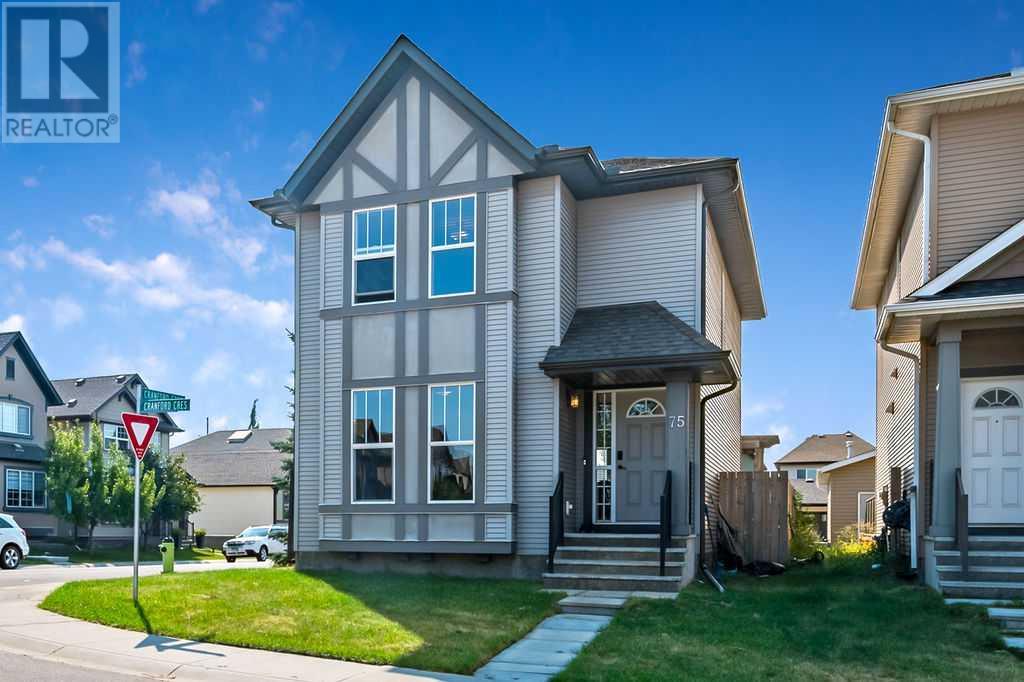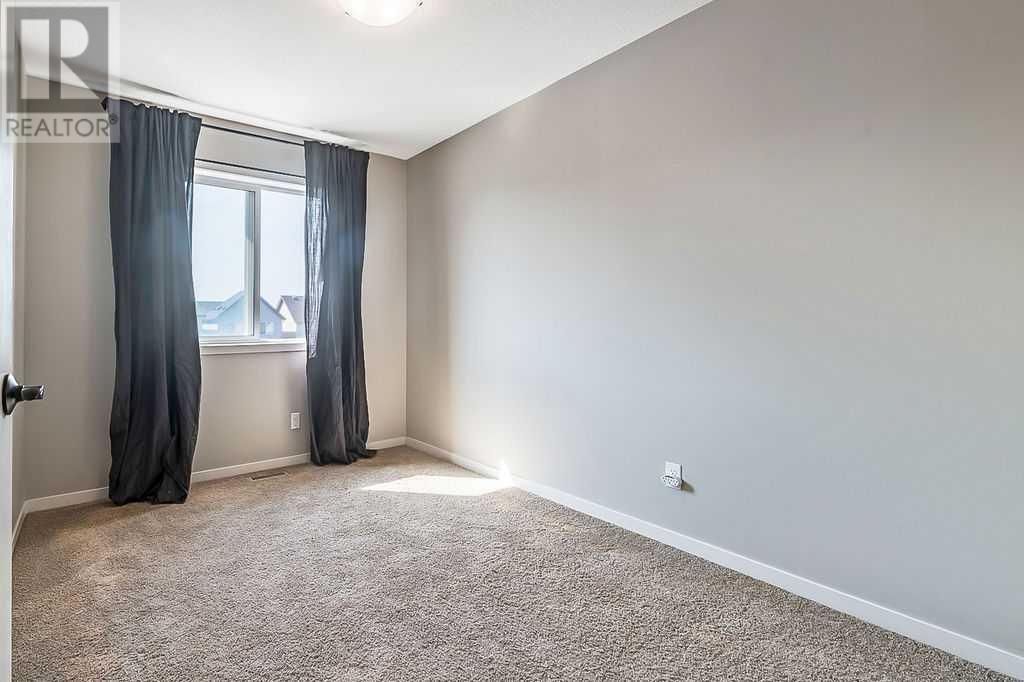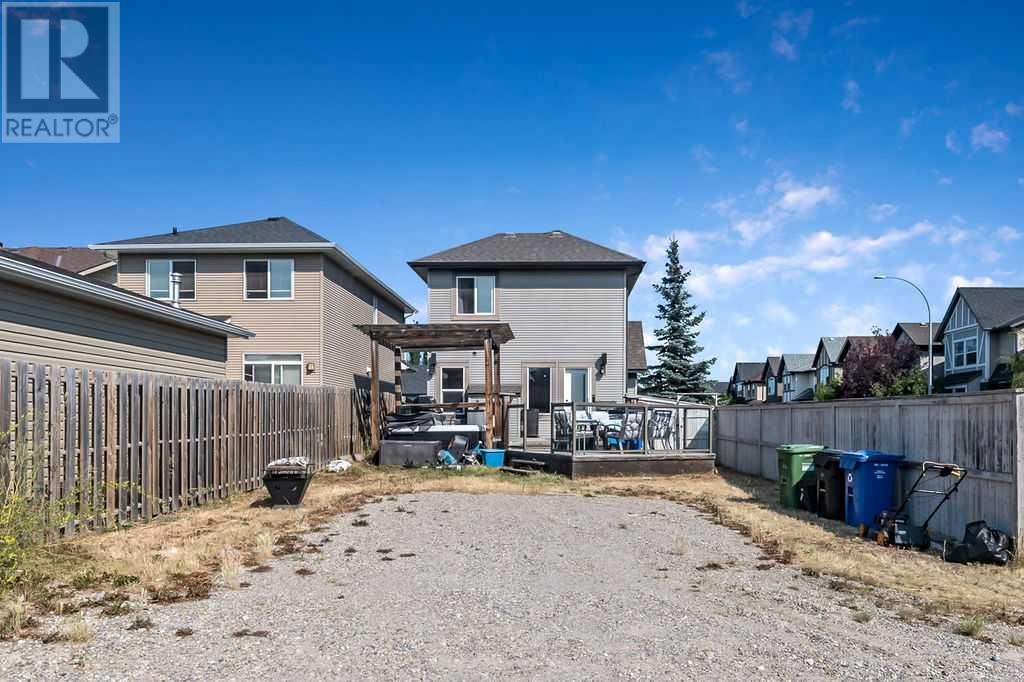3 Bedroom
3 Bathroom
1410.5 sqft
Fireplace
None
Forced Air
Landscaped, Lawn
$569,900
Welcome to 75 Cranford Crescent! This well laid out 2 story, 3 bedroom, 2 1/2 bath home is loaded with upgrades. Upon entering this bright space, you will be greeted with an open tiled front entrance, main floor den and open concept kitchen/living room. Other highlights of this home include maple hardwood, maple cabinets, granite countertops, island w/raised eating bar, corner pantry, S/S appliances w/ gas cooktop and gas fireplace. Kitchen leads out to a very large sized deck and a hot tub under a pergola, for your entertaining needs (multiple gas line hookups)! Upper level features laundry and 3 generous sized bedrooms, with the master having a 3 pc ensuite and custom shower. Unfinished basement awaits your finishing touches! Property is situated on a corner lot, with parking pad located in rear (plenty of space to build a large garage). Close to schools, shopping and Cranston community centre, which includes a splash park, tennis courts and an ice ring in the winter, for all your sports needs! (id:57810)
Property Details
|
MLS® Number
|
A2174900 |
|
Property Type
|
Single Family |
|
Neigbourhood
|
Cranston |
|
Community Name
|
Cranston |
|
AmenitiesNearBy
|
Playground, Schools, Shopping |
|
Features
|
See Remarks, Back Lane, Pvc Window, No Smoking Home, Gas Bbq Hookup |
|
ParkingSpaceTotal
|
4 |
|
Plan
|
1014726 |
|
Structure
|
Deck, See Remarks |
Building
|
BathroomTotal
|
3 |
|
BedroomsAboveGround
|
3 |
|
BedroomsTotal
|
3 |
|
Appliances
|
Washer, Refrigerator, Gas Stove(s), Dishwasher, Dryer, Hood Fan, Window Coverings |
|
BasementDevelopment
|
Unfinished |
|
BasementType
|
Full (unfinished) |
|
ConstructedDate
|
2011 |
|
ConstructionMaterial
|
Wood Frame |
|
ConstructionStyleAttachment
|
Detached |
|
CoolingType
|
None |
|
ExteriorFinish
|
See Remarks, Vinyl Siding |
|
FireplacePresent
|
Yes |
|
FireplaceTotal
|
1 |
|
FlooringType
|
Carpeted, Ceramic Tile, Hardwood |
|
FoundationType
|
Poured Concrete |
|
HalfBathTotal
|
1 |
|
HeatingFuel
|
Natural Gas |
|
HeatingType
|
Forced Air |
|
StoriesTotal
|
2 |
|
SizeInterior
|
1410.5 Sqft |
|
TotalFinishedArea
|
1410.5 Sqft |
|
Type
|
House |
Parking
Land
|
Acreage
|
No |
|
FenceType
|
Partially Fenced |
|
LandAmenities
|
Playground, Schools, Shopping |
|
LandscapeFeatures
|
Landscaped, Lawn |
|
SizeDepth
|
32.99 M |
|
SizeFrontage
|
10.21 M |
|
SizeIrregular
|
333.00 |
|
SizeTotal
|
333 M2|0-4,050 Sqft |
|
SizeTotalText
|
333 M2|0-4,050 Sqft |
|
ZoningDescription
|
R-1n |
Rooms
| Level |
Type |
Length |
Width |
Dimensions |
|
Main Level |
Other |
|
|
5.75 Ft x 7.25 Ft |
|
Main Level |
Kitchen |
|
|
10.00 Ft x 11.50 Ft |
|
Main Level |
Dining Room |
|
|
8.00 Ft x 12.50 Ft |
|
Main Level |
Living Room |
|
|
12.75 Ft x 13.50 Ft |
|
Main Level |
Office |
|
|
7.50 Ft x 12.00 Ft |
|
Main Level |
Other |
|
|
3.08 Ft x 4.00 Ft |
|
Main Level |
2pc Bathroom |
|
|
4.42 Ft x 5.50 Ft |
|
Main Level |
4pc Bathroom |
|
|
4.92 Ft x 7.58 Ft |
|
Upper Level |
Primary Bedroom |
|
|
12.50 Ft x 12.92 Ft |
|
Upper Level |
Bedroom |
|
|
9.92 Ft x 9.92 Ft |
|
Upper Level |
Bedroom |
|
|
8.58 Ft x 11.58 Ft |
|
Upper Level |
Laundry Room |
|
|
3.17 Ft x 5.08 Ft |
|
Upper Level |
3pc Bathroom |
|
|
4.92 Ft x 7.50 Ft |
https://www.realtor.ca/real-estate/27579043/75-cranford-crescent-se-calgary-cranston





























