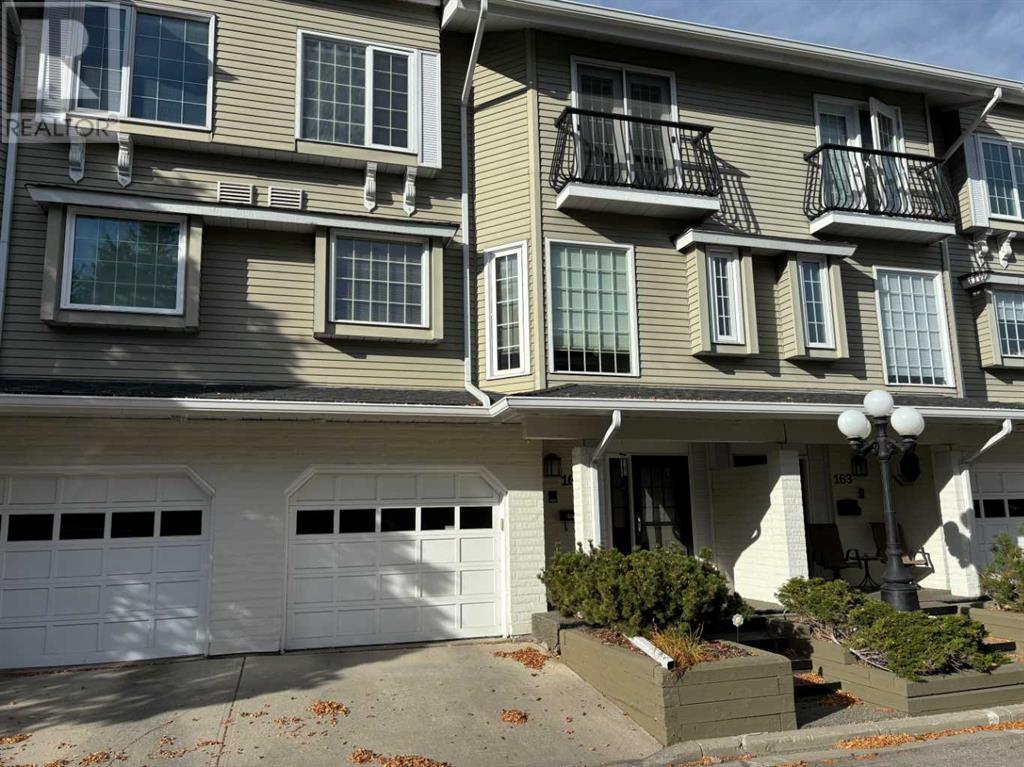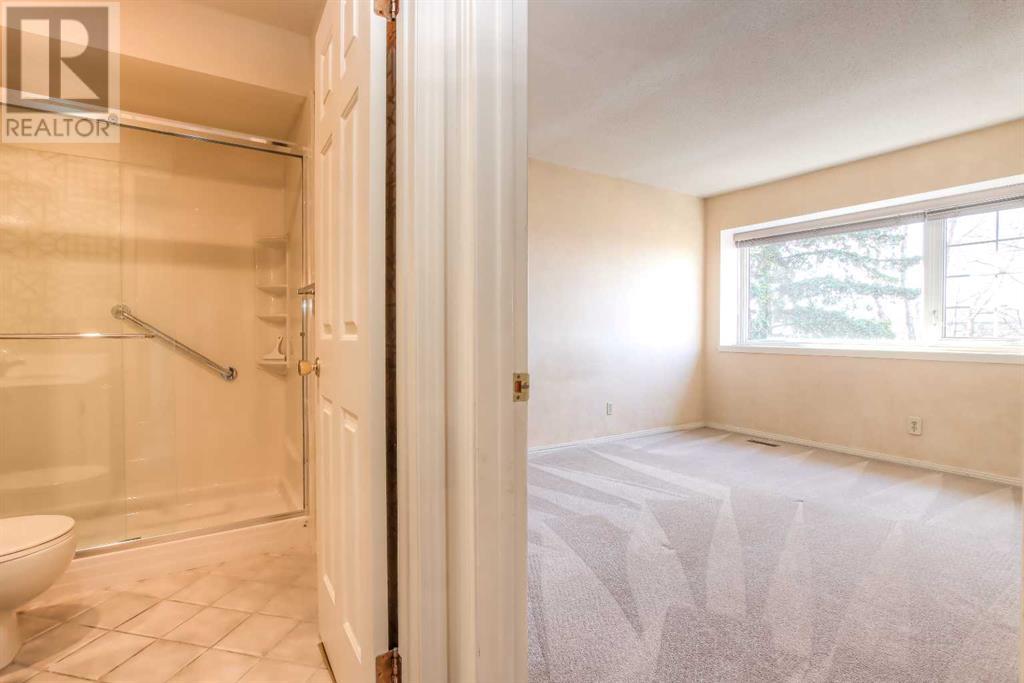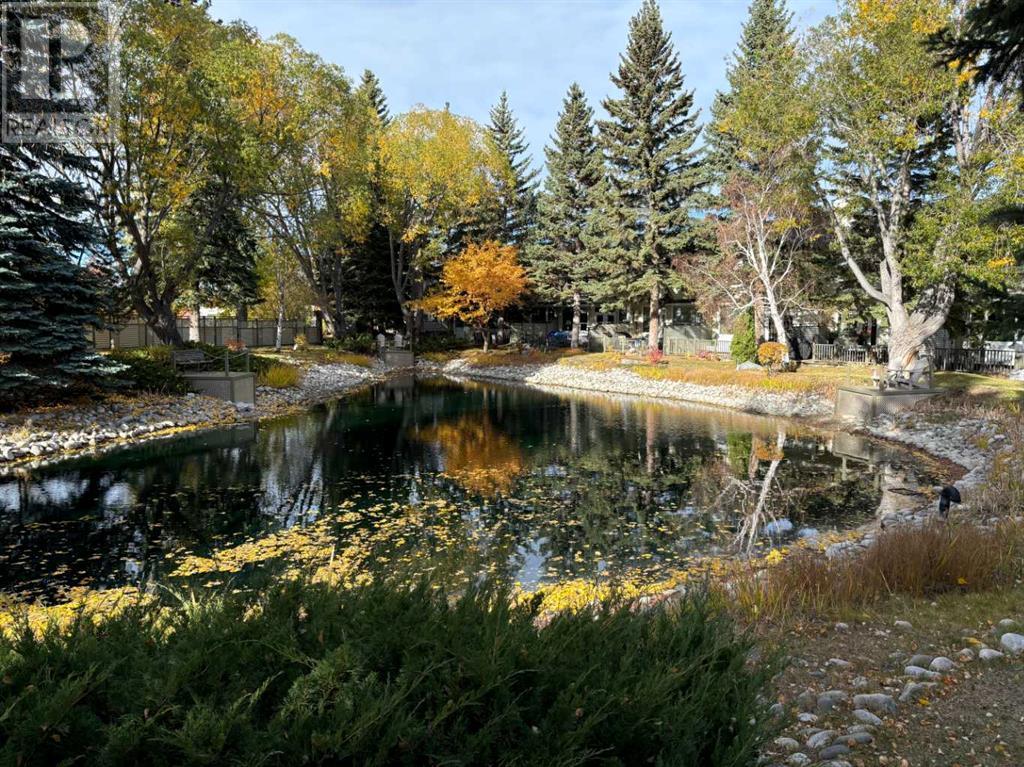161, 3437 42 Street Nw Calgary, Alberta T3A 2M7
$548,000Maintenance, Common Area Maintenance, Property Management, Reserve Fund Contributions, Waste Removal
$582.66 Monthly
Maintenance, Common Area Maintenance, Property Management, Reserve Fund Contributions, Waste Removal
$582.66 MonthlyBeautiful Landmark Estates in Varsity. Spacious home that has been really well maintained. Excellent floor plan for the daily + ideal for entertaining (high ceilings, open plan, fireplace, great sun exposure, large rooms). Spacious bedrooms and an easy conversion to add a 3rd if desired. Private living yet in an epicenter for amenities (walk to Market Mall, University District, U of C, schools, professional centres). Well managed community. Great value. Call today! (id:57810)
Property Details
| MLS® Number | A2175245 |
| Property Type | Single Family |
| Neigbourhood | Varsity |
| Community Name | Varsity |
| AmenitiesNearBy | Schools, Shopping |
| CommunityFeatures | Pets Allowed With Restrictions |
| Features | See Remarks, Gas Bbq Hookup, Parking |
| ParkingSpaceTotal | 3 |
| Plan | 8111013 |
| Structure | Deck |
Building
| BathroomTotal | 3 |
| BedroomsAboveGround | 2 |
| BedroomsTotal | 2 |
| Appliances | Refrigerator, Dishwasher, Stove, Microwave |
| BasementDevelopment | Finished |
| BasementType | Partial (finished) |
| ConstructedDate | 1980 |
| ConstructionStyleAttachment | Attached |
| CoolingType | None |
| ExteriorFinish | Aluminum Siding, Brick |
| FireplacePresent | Yes |
| FireplaceTotal | 1 |
| FlooringType | Carpeted, Hardwood, Tile |
| FoundationType | Poured Concrete |
| HalfBathTotal | 1 |
| HeatingType | Forced Air |
| StoriesTotal | 2 |
| SizeInterior | 1783 Sqft |
| TotalFinishedArea | 1783 Sqft |
| Type | Row / Townhouse |
Parking
| Attached Garage | 2 |
Land
| Acreage | No |
| FenceType | Partially Fenced |
| LandAmenities | Schools, Shopping |
| SizeTotalText | Unknown |
| ZoningDescription | M-c1 |
Rooms
| Level | Type | Length | Width | Dimensions |
|---|---|---|---|---|
| Second Level | Primary Bedroom | 12.25 Ft x 19.67 Ft | ||
| Second Level | 4pc Bathroom | 8.92 Ft x 11.75 Ft | ||
| Second Level | Bedroom | 10.83 Ft x 12.83 Ft | ||
| Second Level | 3pc Bathroom | 7.33 Ft x 5.00 Ft | ||
| Second Level | Family Room | 10.33 Ft x 17.25 Ft | ||
| Main Level | Foyer | 10.00 Ft x 7.08 Ft | ||
| Upper Level | 2pc Bathroom | 5.25 Ft x 7.67 Ft | ||
| Upper Level | Kitchen | 16.00 Ft x 13.50 Ft | ||
| Upper Level | Dining Room | 18.25 Ft x 11.00 Ft | ||
| Upper Level | Living Room | 21.58 Ft x 22.33 Ft |
https://www.realtor.ca/real-estate/27579274/161-3437-42-street-nw-calgary-varsity
Interested?
Contact us for more information



















































