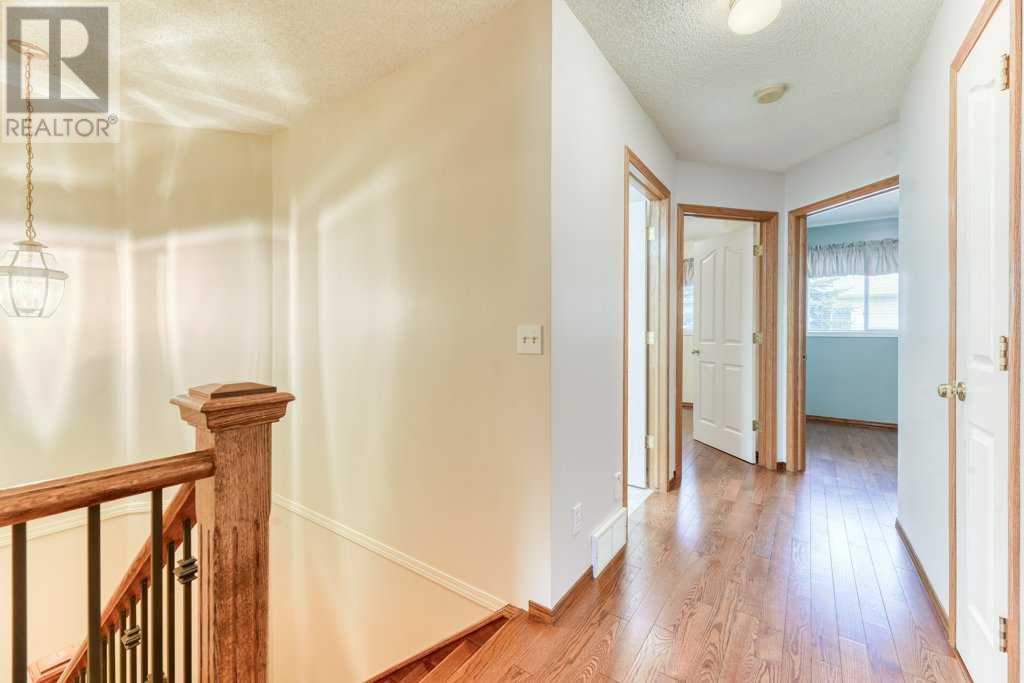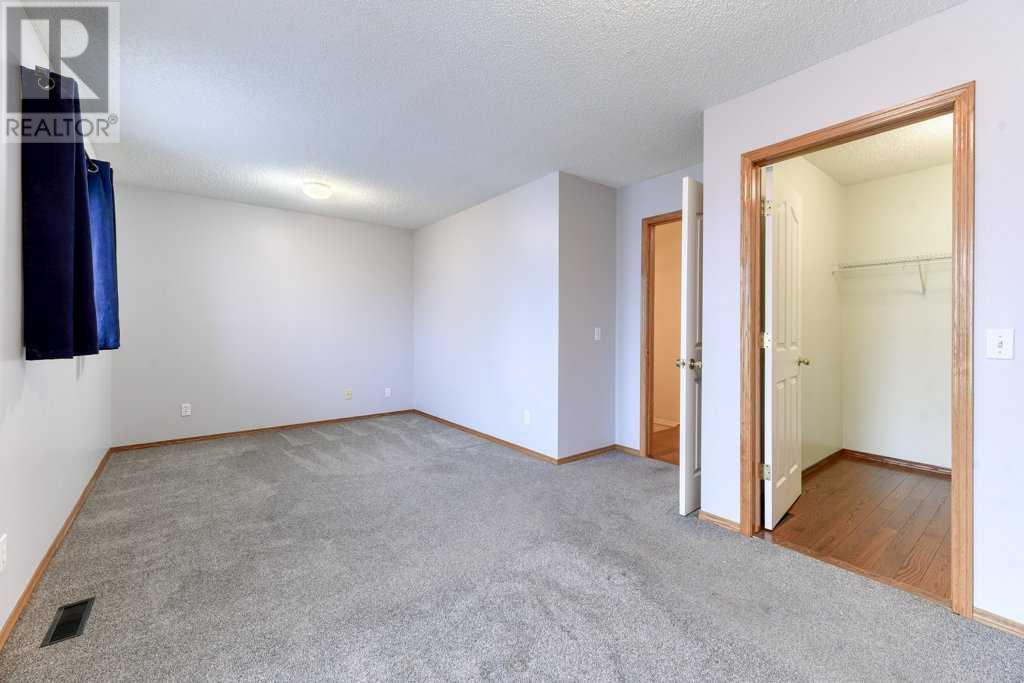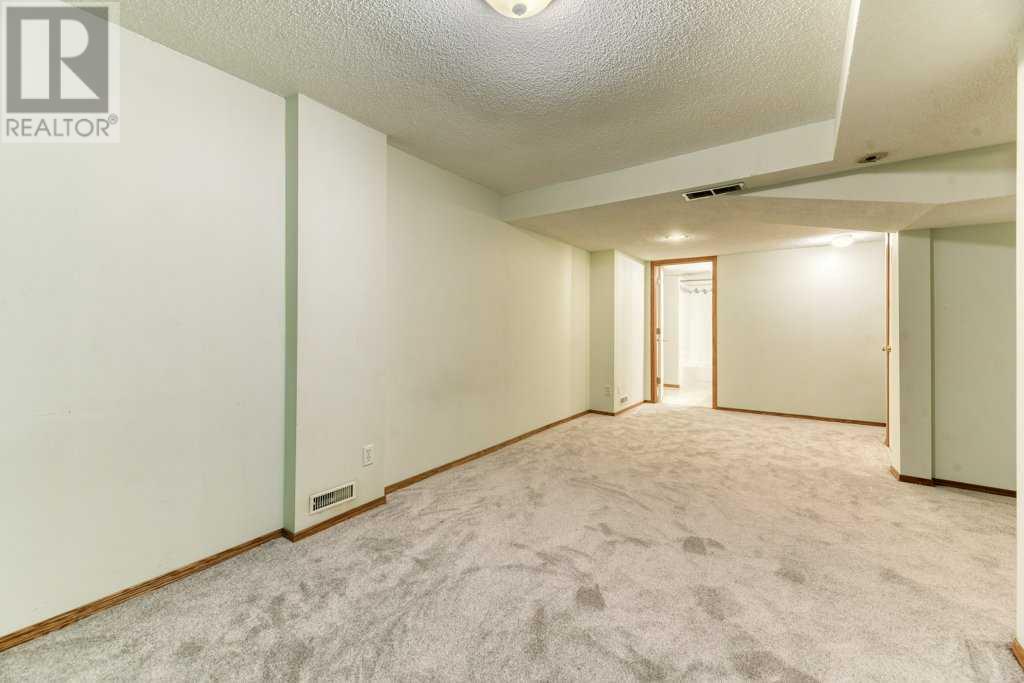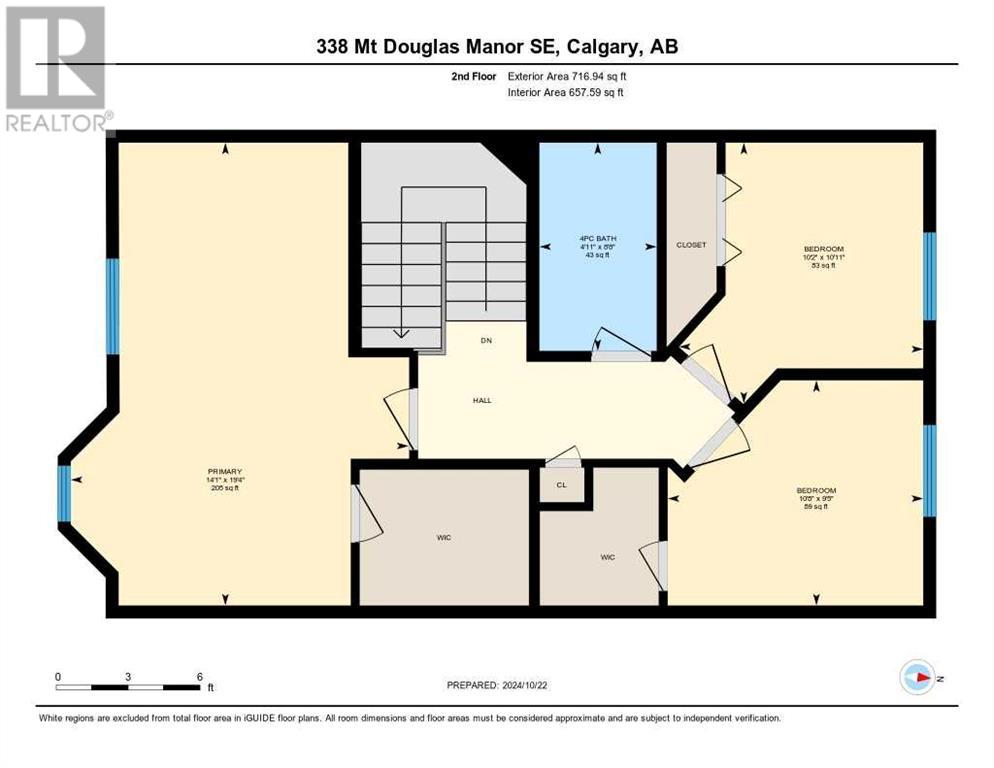338 Mt Douglas Manor Se Calgary, Alberta T2Z 3C8
$439,900Maintenance, Condominium Amenities, Insurance, Ground Maintenance, Property Management, Reserve Fund Contributions
$285 Monthly
Maintenance, Condominium Amenities, Insurance, Ground Maintenance, Property Management, Reserve Fund Contributions
$285 MonthlyWelcome to Mount Douglas Peaks, a fantastic townhouse complex in McKenzie Lake! This spacious 3-bedroom, 2.5-bath home boasts over 1,625 sq ft of beautifully developed space, ideal for families. The main floor features stunning hardwood floors, an open-concept layout, a well-sized white kitchen with an island, dining area, and cozy living room. The upper level continues with hardwood, including a primary bedroom with a walk-in closet, two additional bedrooms, and a 4-piece bath. The fully developed lower level includes a generous rec room, office, and another 4-piece bath. Enjoy summer BBQs on your back deck, and benefit from a single-car garage plus an extra driveway parking space. Recent upgrades: stainless steel appliances (2 years), Samsung washer & dryer (5 years), furnace serviced with a new motherboard (2 years), new hot water tank (2 years), and new carpet in the lower level. Located just a short walk from the Bow River Pathway and Fish Creek Provincial Park, this home is also near Mountain Park School, major highways, and shopping/dining options on 130th Ave. Don’t miss this opportunity—call today to schedule your viewing! (id:57810)
Property Details
| MLS® Number | A2173684 |
| Property Type | Single Family |
| Neigbourhood | McKenzie Lake |
| Community Name | McKenzie Lake |
| AmenitiesNearBy | Schools, Shopping |
| CommunityFeatures | Pets Allowed With Restrictions |
| Features | Parking |
| ParkingSpaceTotal | 2 |
| Plan | 9710495 |
| Structure | Deck, Porch, Porch, Porch |
Building
| BathroomTotal | 3 |
| BedroomsAboveGround | 3 |
| BedroomsTotal | 3 |
| Appliances | Refrigerator, Dishwasher, Stove, Window Coverings, Garage Door Opener, Washer & Dryer |
| BasementDevelopment | Finished |
| BasementType | Full (finished) |
| ConstructedDate | 1997 |
| ConstructionStyleAttachment | Attached |
| CoolingType | None |
| ExteriorFinish | Vinyl Siding |
| FlooringType | Carpeted, Hardwood |
| FoundationType | Poured Concrete |
| HalfBathTotal | 1 |
| HeatingFuel | Natural Gas |
| HeatingType | Central Heating, Forced Air |
| StoriesTotal | 2 |
| SizeInterior | 1195.63 Sqft |
| TotalFinishedArea | 1195.63 Sqft |
| Type | Row / Townhouse |
Parking
| Attached Garage | 1 |
Land
| Acreage | No |
| FenceType | Not Fenced |
| LandAmenities | Schools, Shopping |
| SizeDepth | 25.13 M |
| SizeFrontage | 6.1 M |
| SizeIrregular | 153.00 |
| SizeTotal | 153 M2|0-4,050 Sqft |
| SizeTotalText | 153 M2|0-4,050 Sqft |
| ZoningDescription | M-cg |
Rooms
| Level | Type | Length | Width | Dimensions |
|---|---|---|---|---|
| Second Level | Primary Bedroom | 19.33 Ft x 14.08 Ft | ||
| Second Level | Bedroom | 10.92 Ft x 10.17 Ft | ||
| Second Level | Bedroom | 10.67 Ft x 9.42 Ft | ||
| Second Level | 4pc Bathroom | 8.67 Ft x 4.92 Ft | ||
| Lower Level | Recreational, Games Room | 22.50 Ft x 12.00 Ft | ||
| Lower Level | Den | 10.75 Ft x 9.50 Ft | ||
| Lower Level | 4pc Bathroom | 9.42 Ft x 6.08 Ft | ||
| Main Level | Living Room | 19.25 Ft x 8.00 Ft | ||
| Main Level | Kitchen | 10.08 Ft x 9.25 Ft | ||
| Main Level | Dining Room | 9.08 Ft x 6.33 Ft | ||
| Main Level | 2pc Bathroom | 7.00 Ft x 3.33 Ft |
https://www.realtor.ca/real-estate/27576832/338-mt-douglas-manor-se-calgary-mckenzie-lake
Interested?
Contact us for more information





































